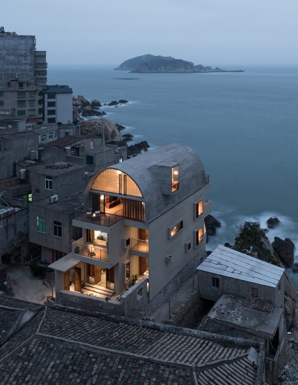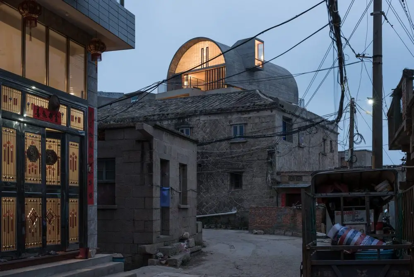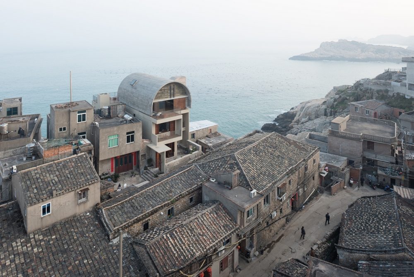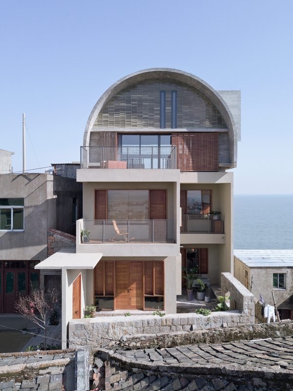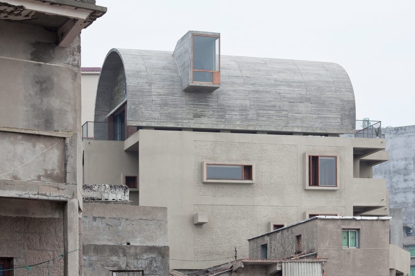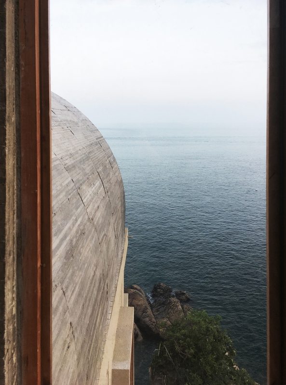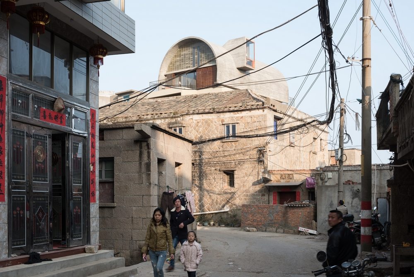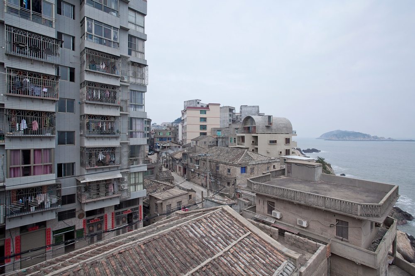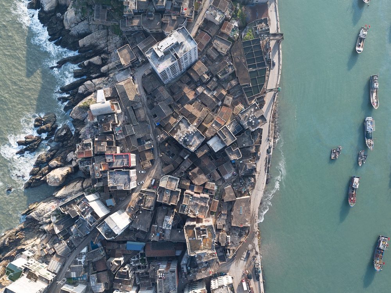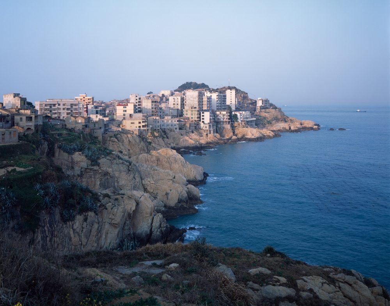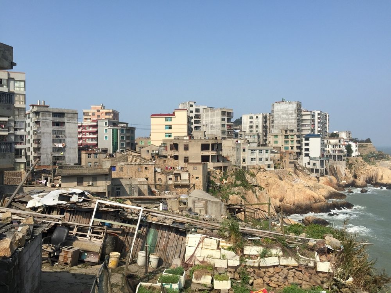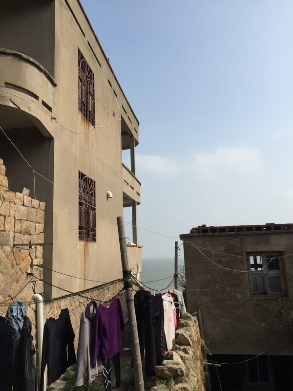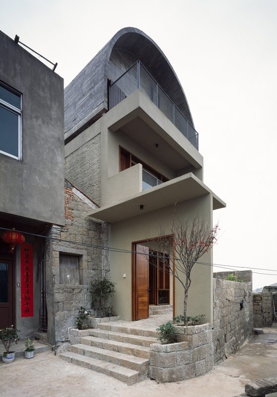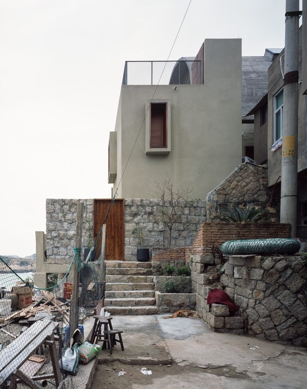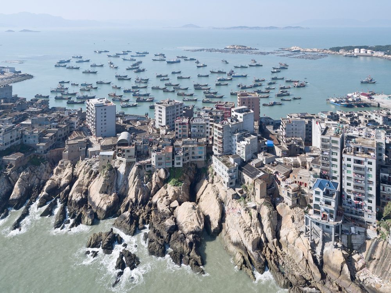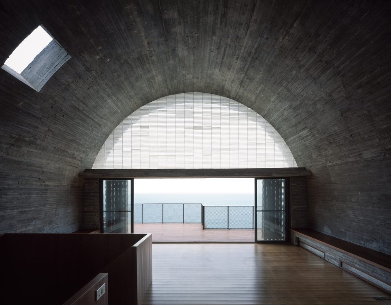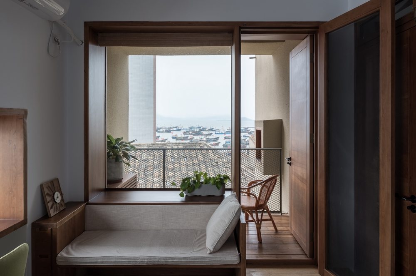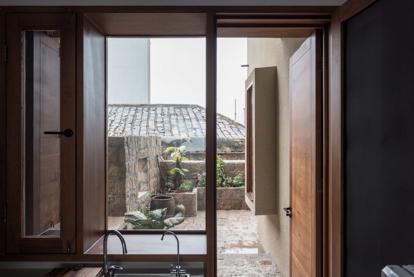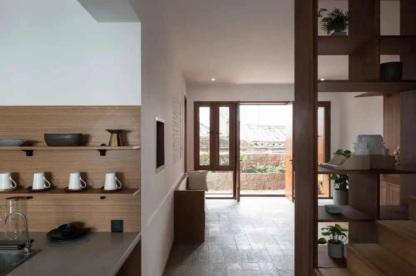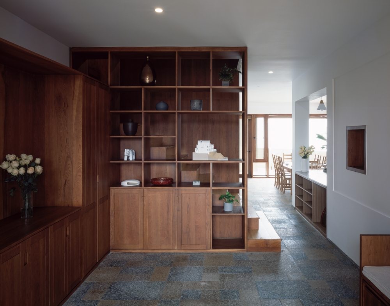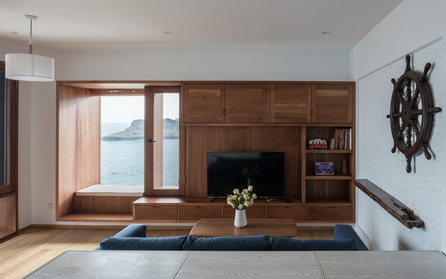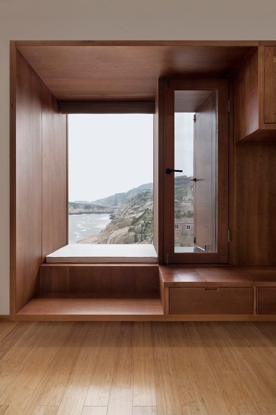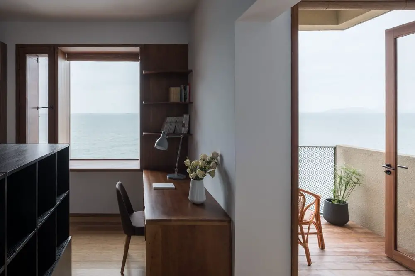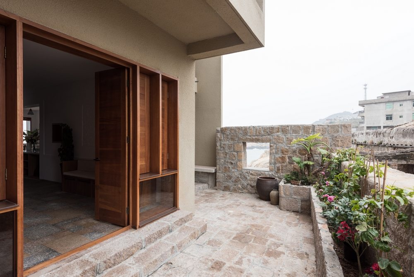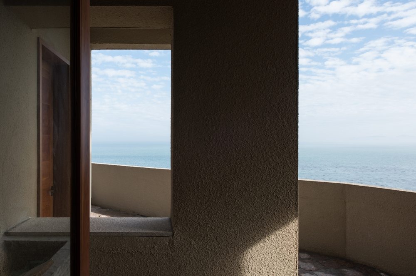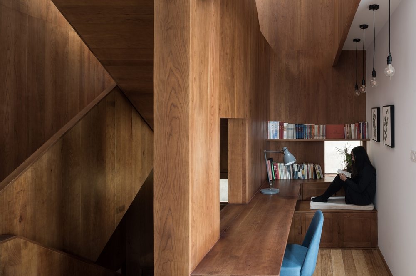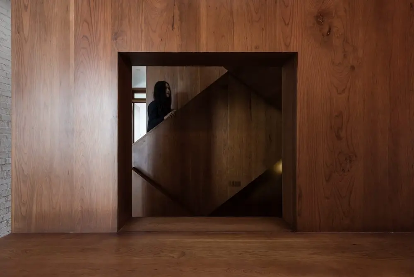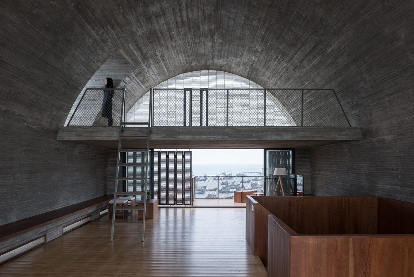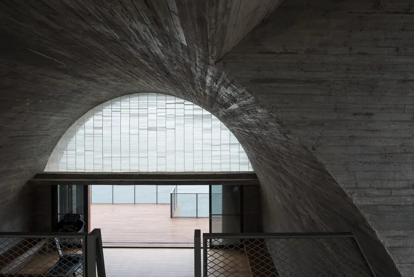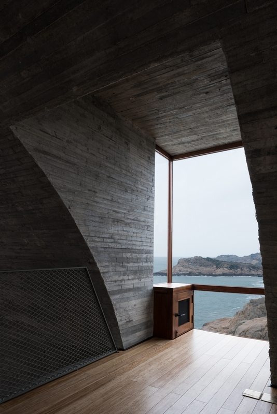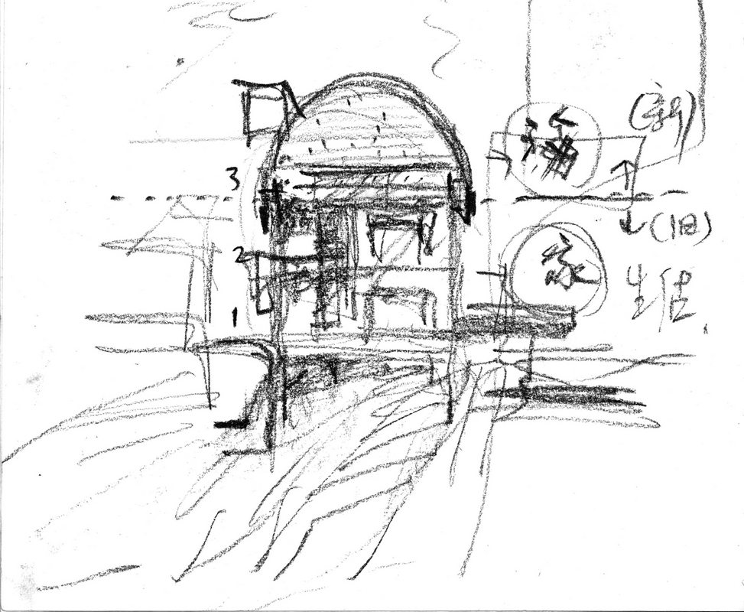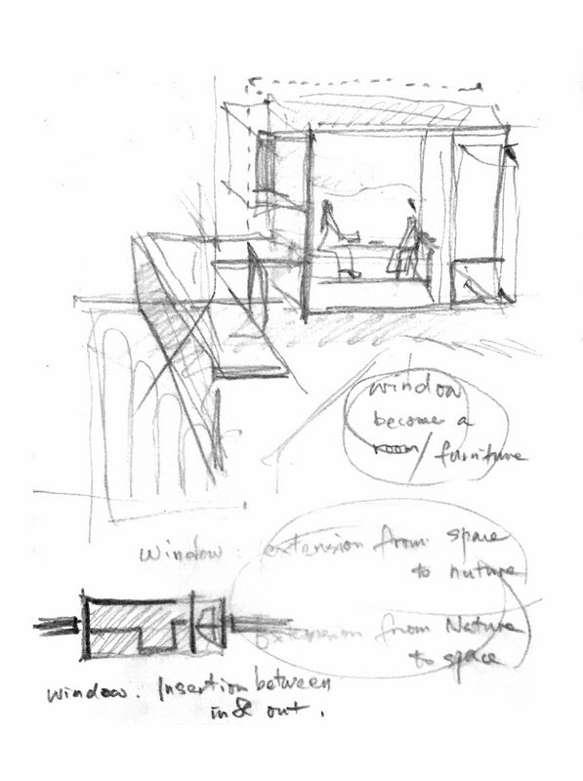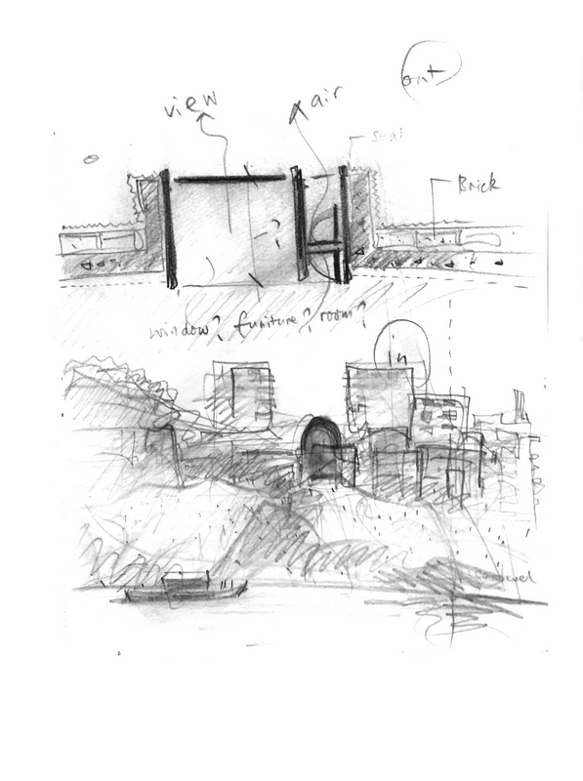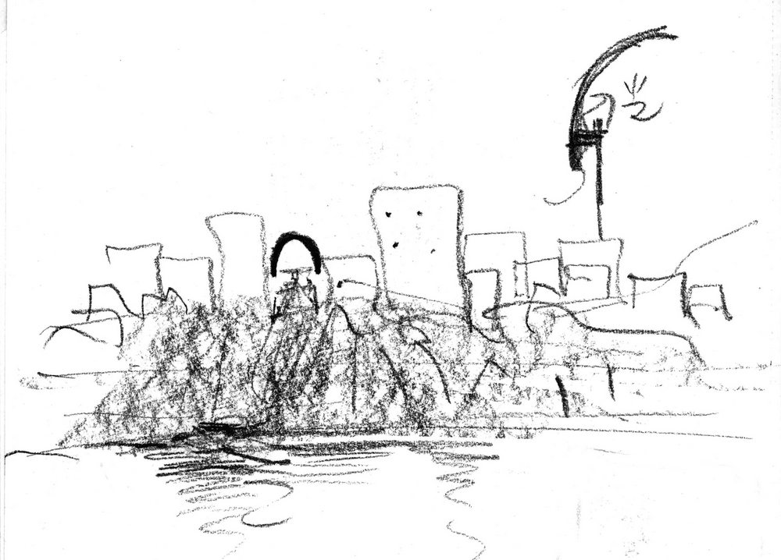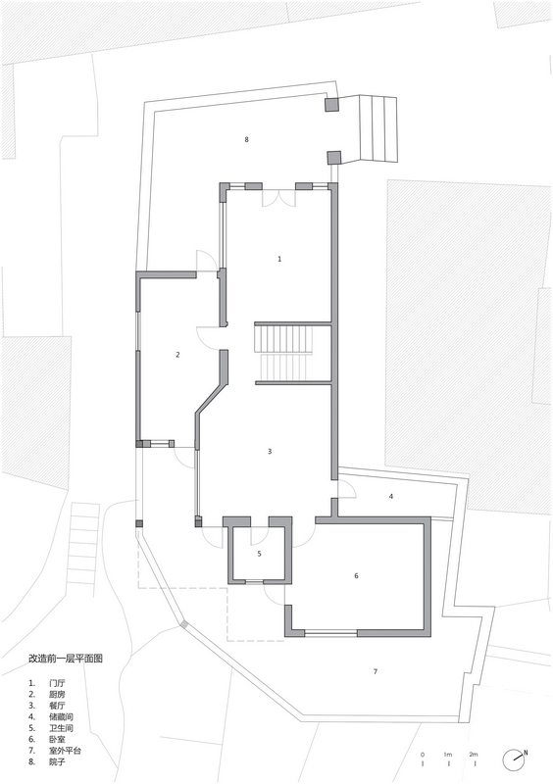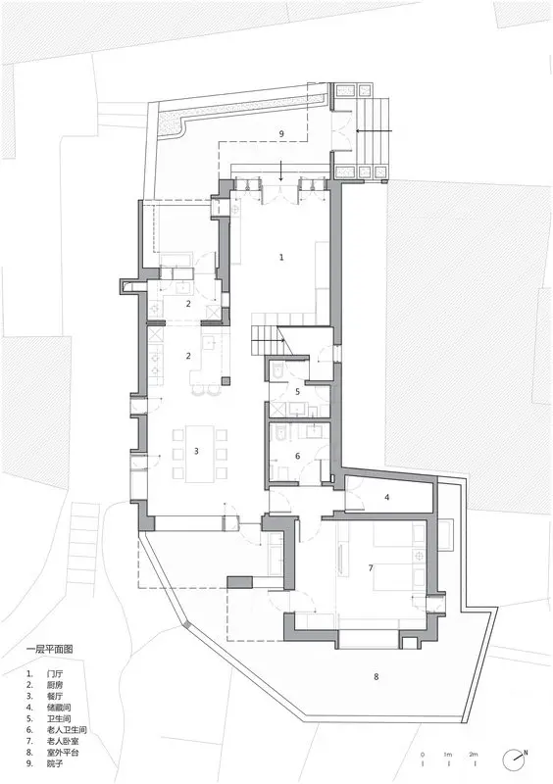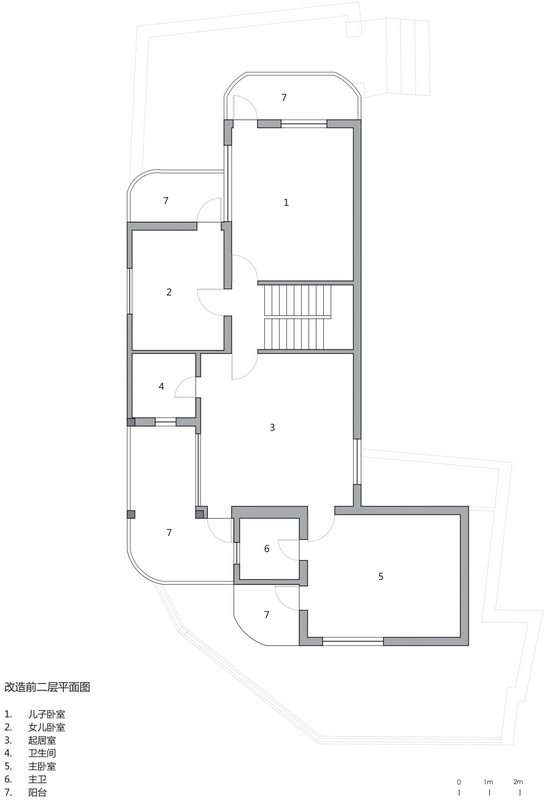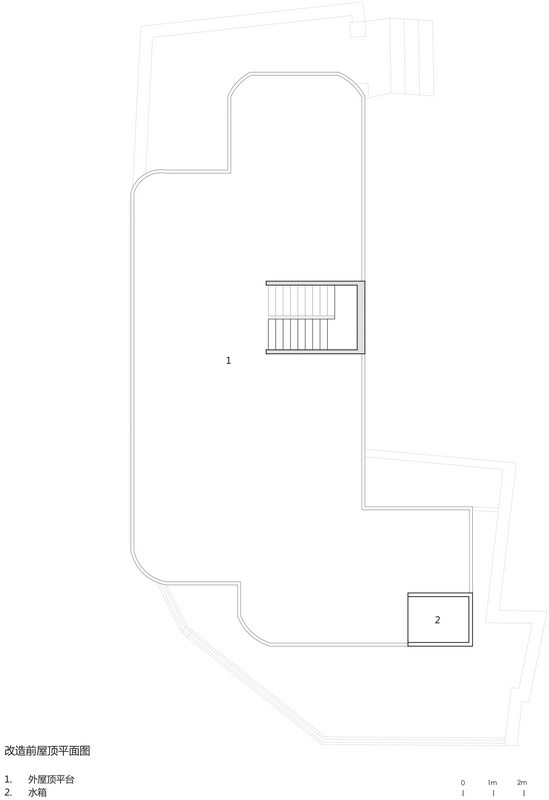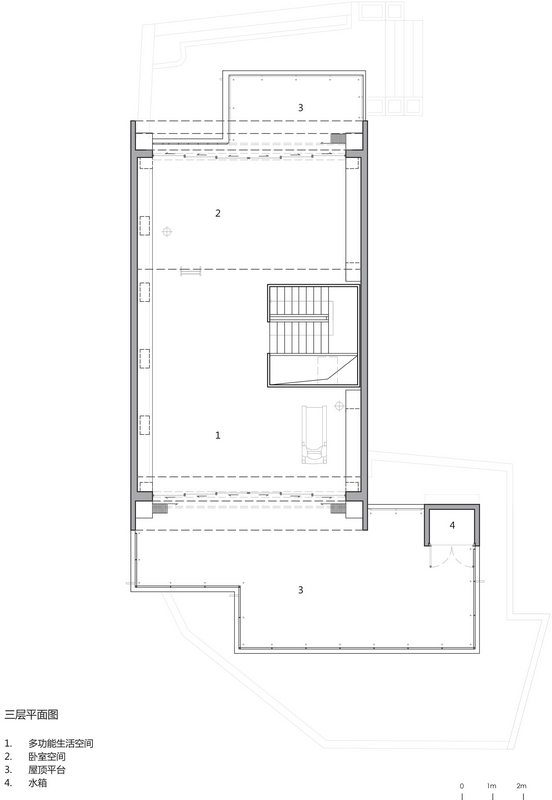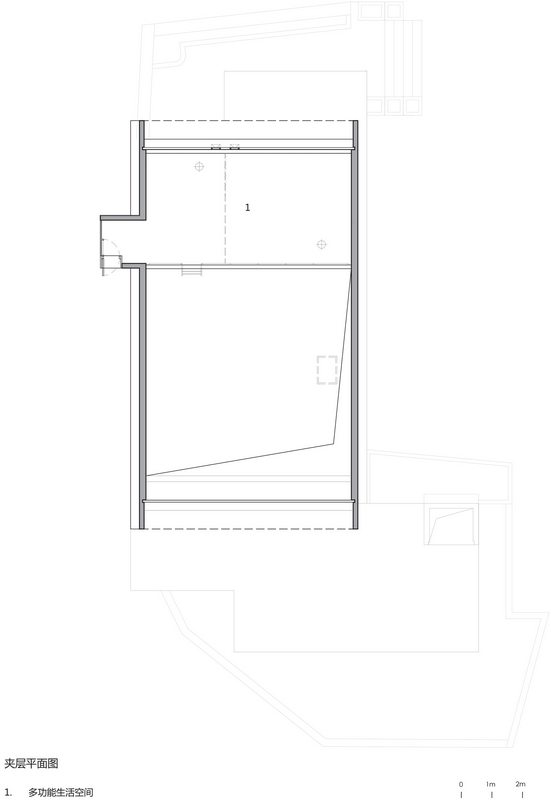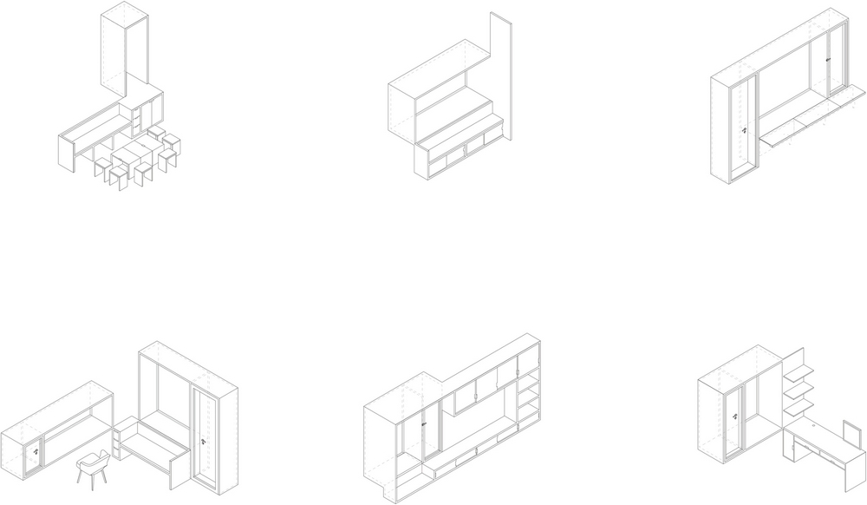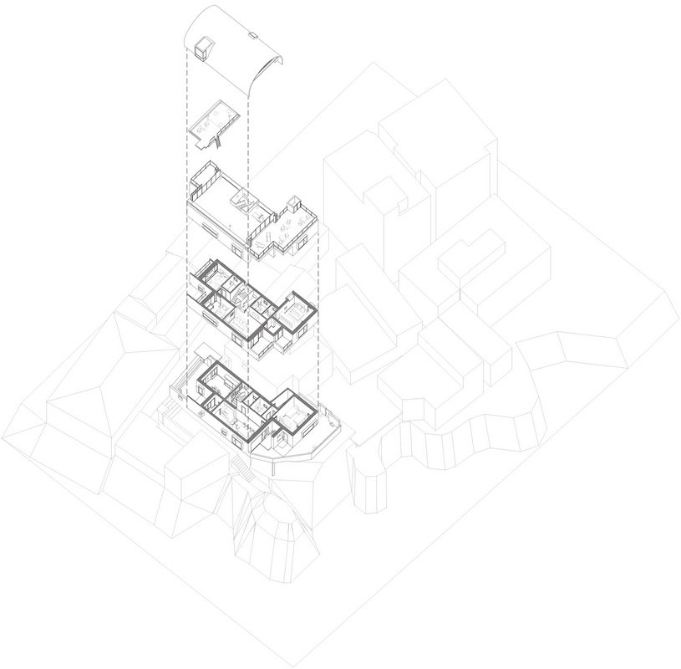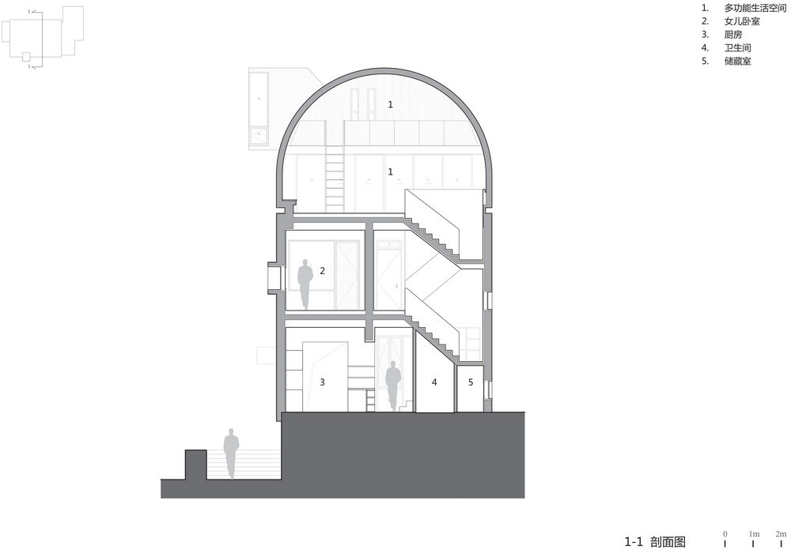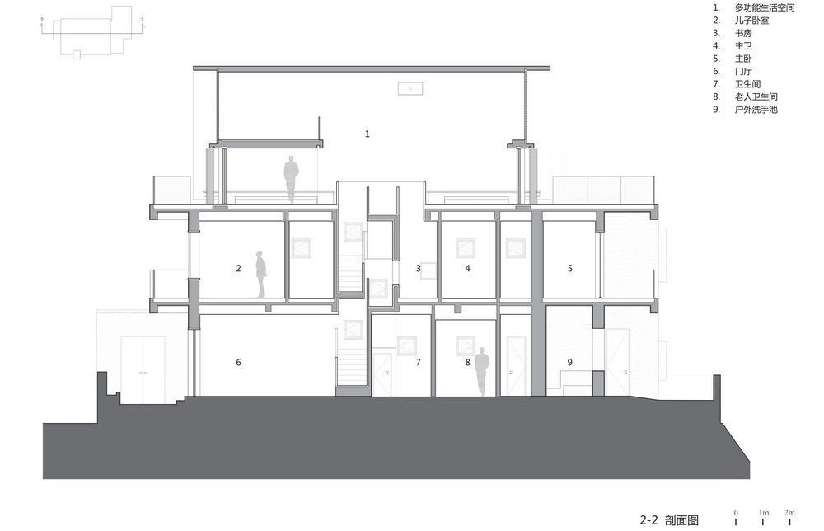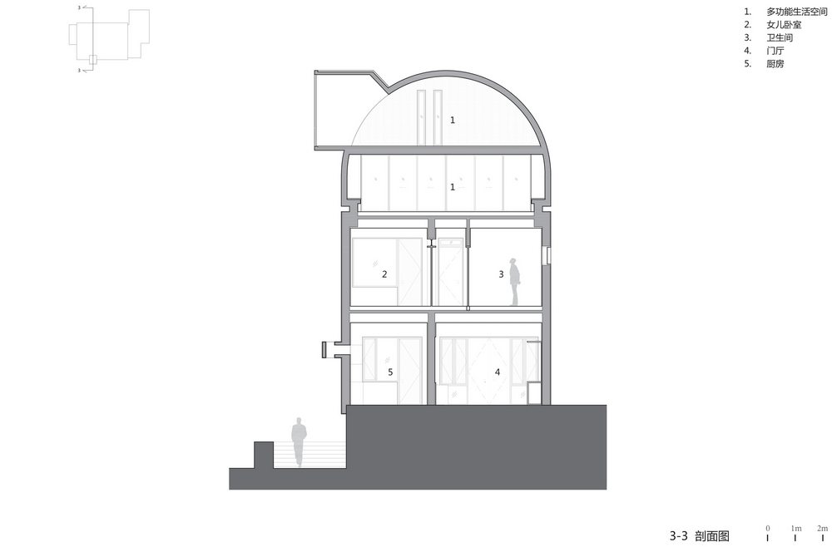Post Contents
Fuzhou, China – Vector Architects
Project Year : 2017
Developed Area : 470 m2
Photographs : Xia Zhi, Howard Chan, Chen Zhenqiang
The brief called for the renovation of Captain’s House. It sits on a rocky peninsula in Fujian Province, China. A concrete vaulted roof was added, enclosing the living area that offers great views of the sea.
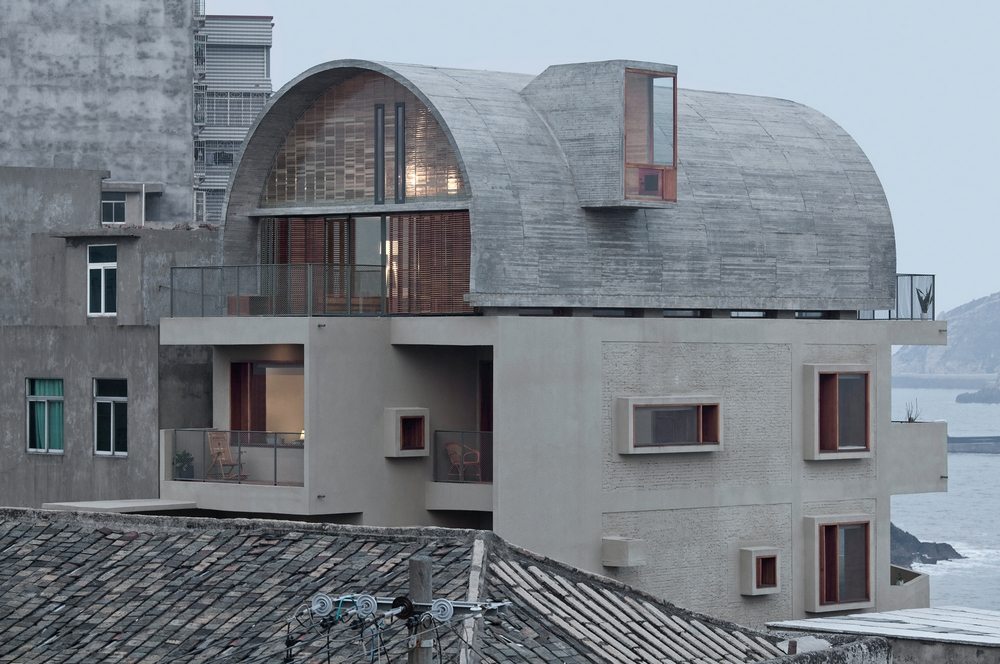
Because of its proximity to the sea, the house had been exposed to sea air. As we know, sea air is both damp and corrosive. Two decades of exposure had caused serious problems to the house’s structure. The architects addressed these problems during the renovation process.
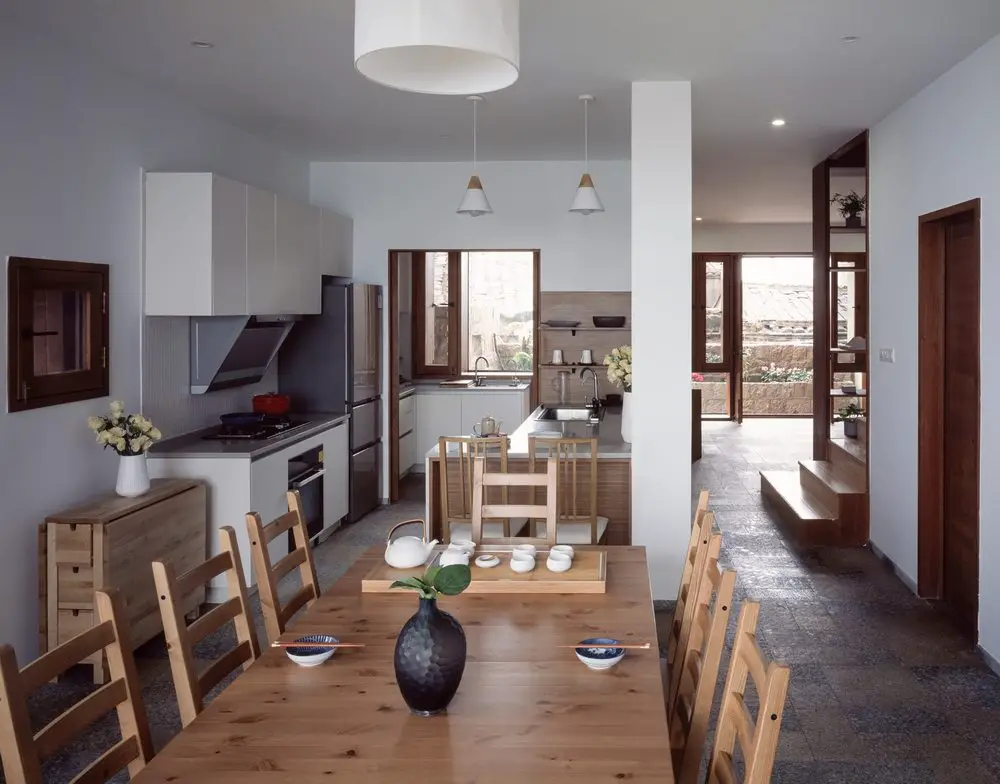
The old wall, a brick masonry, was reinforced with 12-centimeter concrete. This gave the house enough strength in order for the architects to add a third storey. Some old rooms were taken down to make way for improved lighting and ventilation. The result is an upgraded house that’s now suitable for modern lifestyle.
Notes from the Architect:
The captain’s home is located at the northeastern end of the Huangqi Peninsula in Lianjiang County, Fujian Province, across the sea from Taiwan’s Matsu Islands. Before the renovation, the building was subjected to the erosion of sea breeze and rainwater all the year round, and the brick-concrete structure was thin and there was a certain potential safety hazard; the wet and perishable weather conditions at the seaside also caused a large area of indoor water leakage. At the same time, the captain family hopes to build three floors under existing conditions to better adapt to their current living needs.
Design begins with thinking about how to reinforce the structure. After a series of comparisons, we finally chose to add a 12cm concrete wall on top of the existing brickwork structure. This strategy not only satisfies the basic needs of reinforcement and addition, but also provides more possibilities for improving the quality of space.
• The new structure of the spatial structure intervenes to allow the spatial structure of the house to be re-adjusted. The original brick wall can be properly dismantled or displaced: we have moved the existing one-two-story waterfront toilets to the side close to our neighbor’s house. While improving ventilation and lighting conditions, the living room, dining room and master bedroom have also gained a better view of the sea.
• The position and form of the “Window System Furniture” window are relatively free to comb. The new concrete window cover that protrudes from the wall provides shielding for the opening fan and blocks the rainwater flowing along the exterior wall. On the other hand, the thickness of the opening is converted into a window system furniture. As a “media,” the window is placed between nature and the interior space. Combined with the actions of furniture and people, the window is no longer a simple hole in the wall.
• Arch
We chose the arch as a three-tier structure for several reasons. It is the natural result of the upward convergence of the load-bearing walls on both sides; its shape is conducive to the rapid drainage of the roof, minimizing the possibility of water leakage and seepage; it is inherently directional, connecting two distinct characters at both ends of the space. The sea, where people are on the side of sight, is the port where you can see. On the other side is the quiet sea. The captain is a Christian believer. The three-story arch also contains the metaphor of religious space. It is more spiritual than the first and second floor of the living space.
The captain’s home after the transformation “behaves both in and out of the village”: the arch’s own humble, introverted form does not give people the feeling of excessive aggression or domination, and its curved shape distinguishes the captain’s home from any surrounding buildings. In the end, we hope that our transformation will provide the family with more quality living space, giving them the dignity of life and at the same time being the carrier of their family’s emotions.
Captain’s House locates on the southeast end of Huangqi Peninsula, Fujian Province. The damp and erosive nature of seaside caused the unsafety of the existing structure and large-area water breach during 20 years of use, which, of course, become the main design Issues to be addressed. , the captain hopes to add a third floor to the existing structure which can accommodate their current lifestyle.
Our design work starts with the study of structural reinforcement. After a series of careful comparisons, we decide to add a layer Of 12cm concrete wall to the original brick masonry walls. This strategy brings us extra potential to make a better quality of space.
• Layout
The intervention of the new concrete wall allows us to re-manipulate the layout to some extent. Both of the original bathrooms at the first floor and the second floor are moved from the sea-viewing side to the side close to the neighbour, so that the living room, dining room and master bedroom get not only better view but also more natural light and fresh air.
• “Window-furniture” system
The locations and forms of openings also get carefully reconsidered. The new concrete window frame sticks out from the outside wall, which prevents excessive rainwater from seeping into the window from the wall surface. The thickness is then designed into “window-furniture” system: window is no longer a simple opening, but serves as a medium space situating between nature and the interior space.
• Vault
We choose vault to be the structural form of the third floor. It reduces the possibility of water leakage to an extreme for it barely allows any rainwater to stay. Vault is directional. It connects two sides of sea with dramatically different characters: one being the serene sea whereas the other one being the noisy port. This added floor serves as a multifunctional living space: it accommodates visiting family and friends and functions perfectly as a gym or an activity room as well. Additionally, since the captain’s family is Christian, this space is also intended to be a family chapel.
At dusk, the gentle light comes out from the translucent glass blocks. We hope the house gradually becomes the carrier of emotion for the captain’s family, and gives deserved dignity and decency to the daily life of ordinary people, which is particularly meaningful under the current circumstance of China.
Click on any image to start lightbox display. Use your Esc key to close the lightbox. You can also view the images as a slideshow if you prefer. 😎
Exterior View :
Interior View :
Drawing View :
You should definitely see another renovation project to a farmhouse 200 years in the making!

