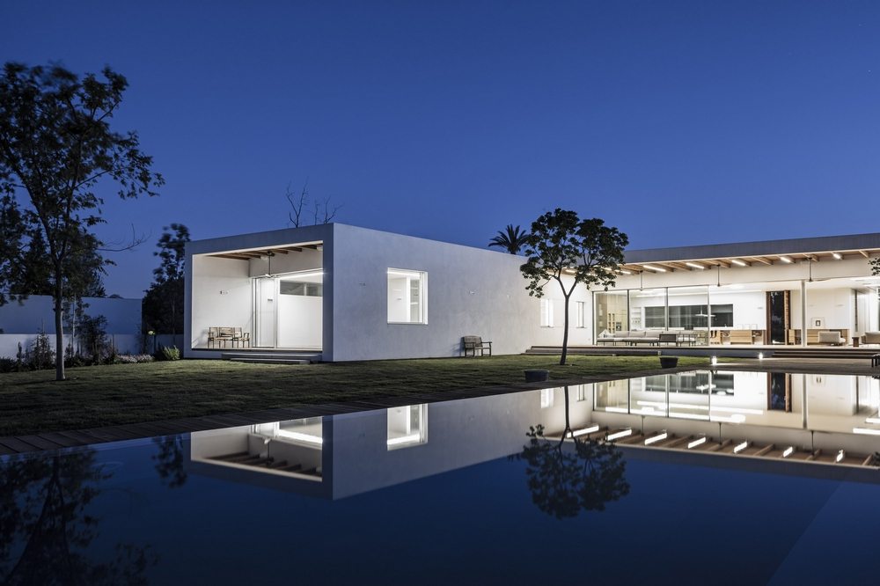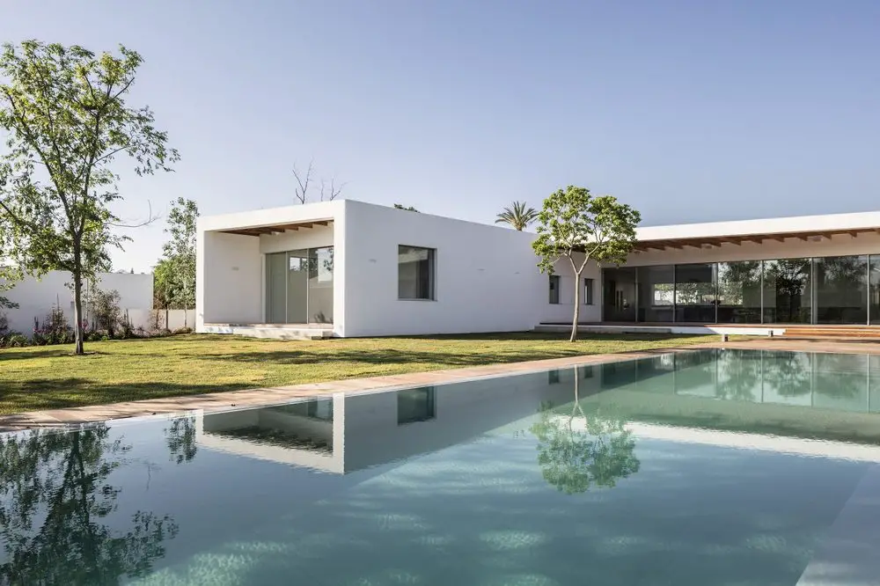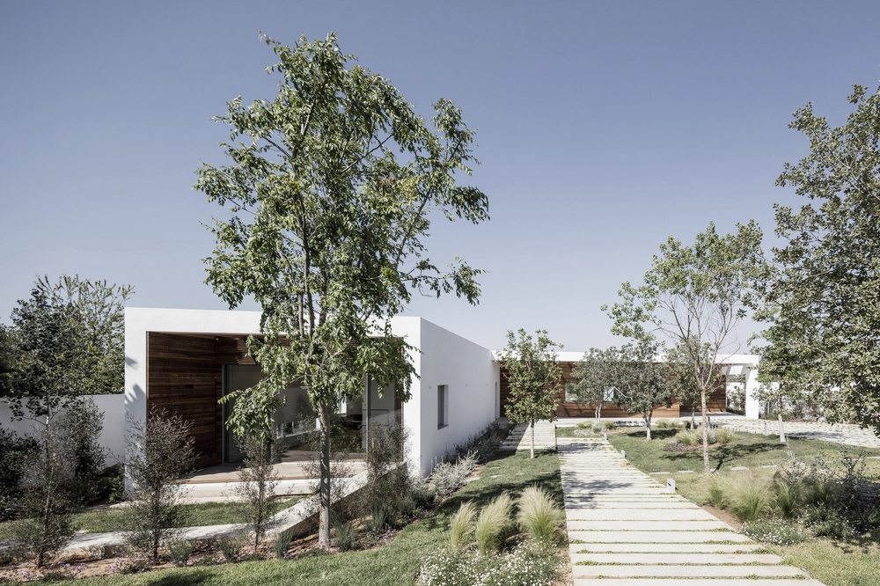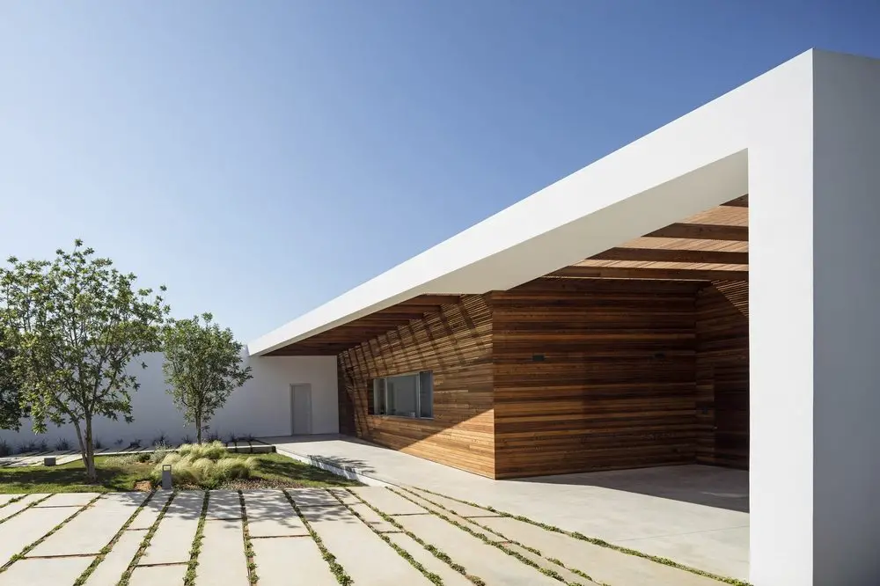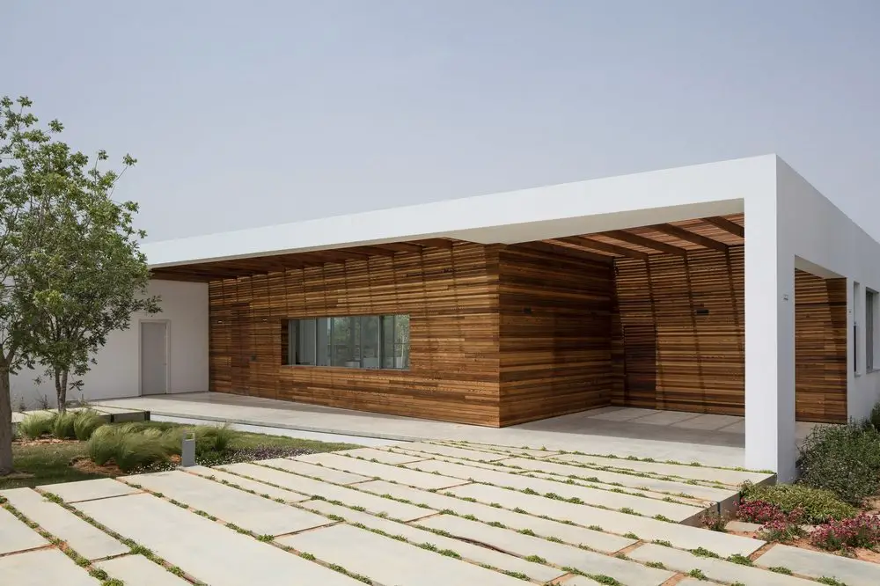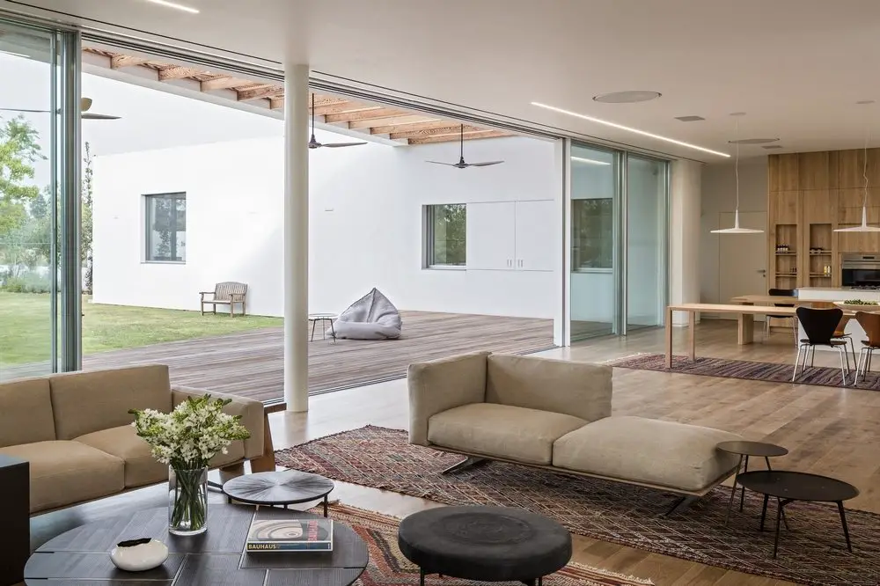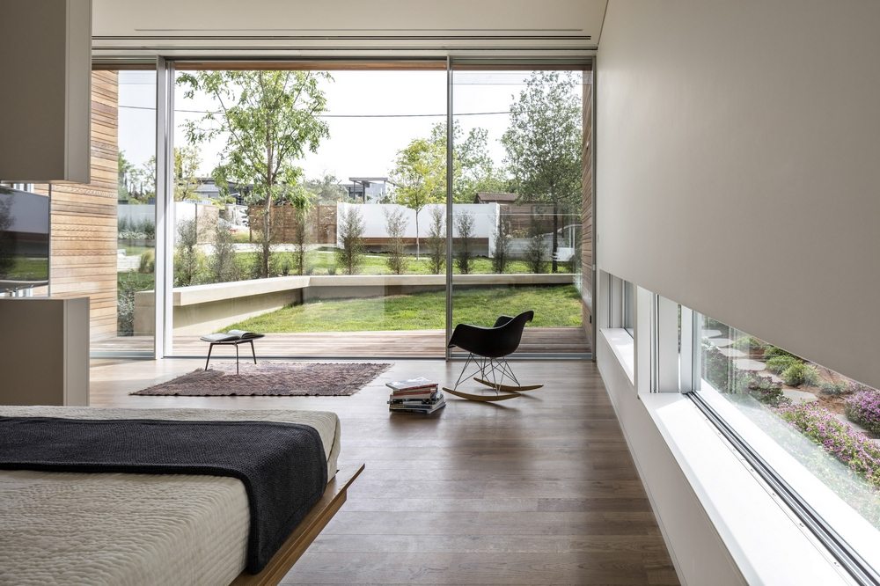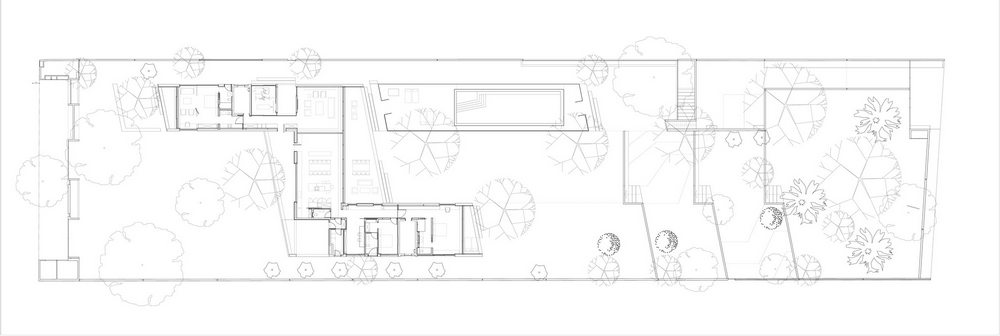Post Contents
Israel – Ronnie Alroy Architects
Project Year : 2017
Developed Area : 450.0 m2
Photographs : Amit Geron
Z House is an urban structure built to blend in with the agricultural landscape. The architects designed a home that is modern and contemporary. Despite this, the house harmoniously co-exists with the rural setting. In fact, it has been dubbed as “a house within a park.”
The layout forms a Z shape. Geometrically, the lines form right angles creating open yet covered areas. Part of the facade is clad in timber, softening the monotony of white-painted concrete walls.
The house is flooded with natural light, thanks to huge sliding glass panels. These floor-to-ceiling panels provide unrestricted views of the outside. A pool reflects the surrounding lush landscape.
White walls continue inside. Light brown timber floors and neutral-colored furniture provides soft contrast.
Part of Z House’s charm is its calm ambiance. This is a place where, at the end of a crazy day, one can simply relax.
Notes from the Architect:
Natural landscape is the starting point for this spacious, sloped, 4000 sqm plot in a rural setting. The concept maintains the gradual slope of the site. The house is traced on the landscape much like a meandering path – creating a changing dialogue between the house and its surroundings.
The house is in a rural agricultural surrounding. The sloping entrance path and one-story silhouette assimilate the house to its surrounding.
The orthogonal geometry of the house is wrapped in a diagonal outer geometry. The spaces between the two geometries create open, yet covered, exterior spaces which are accentuated by wood. The wood coverings create a connection with the natural landscape, while warmly absorbing and diffusing the natural light thus further blurring the distinction between interior and exterior spaces.
The Layout of the house is the shape of letter “Z”. The interior of the house is in a constant dialogue with the exterior landscape. The natural slope, on which this single-level house is situated, creates a changing interaction between the interior/exterior at each of its ends. The northern end of the structure floats above the landscape. The southern end of the house digs itself into the ground creating an intimate yard.
The pool extends the plane of the southern wing of the house while the land slopes downward. Water from the pool overflows on the far side of the pool to emphasize the tension between what has been built and Nature.
The main wing of the house stretches from east to west. An entire glazed facade faces the sloping garden and the pool. Glass panels slide to one side, extending the living room into the main pergola, creating a continuity for entertaining inside and outside as one expansive space.
The landscape retaining walls, benches and stairs are all created from exposed concrete. The plasticity of the concrete enables the constructed forms to follow the natural slope of the plot.
The landscape design preserves the nature of the site’s natural slope so that the house can both appreciate and enhance the site’s nuances.
Click on any image to start lightbox display. Use your Esc key to close the lightbox. You can also view the images as a slideshow if you prefer. 😎
Exterior Views:
Interior Views:
Drawing Views:
Since we’re in the concept of houses named after letters, check this out. The H-House is another home you may want to see.

