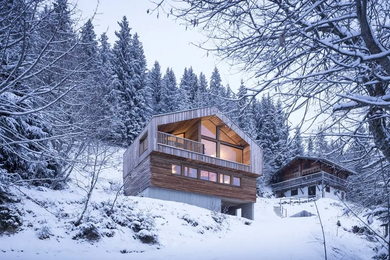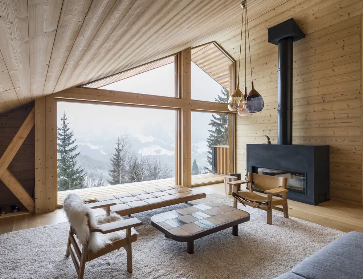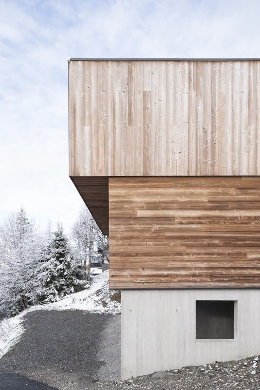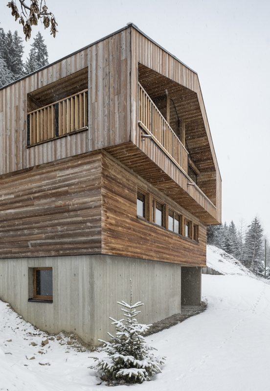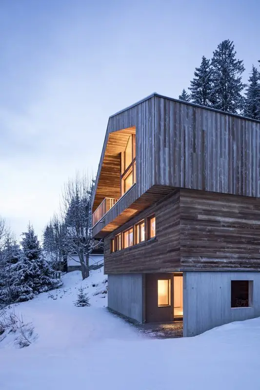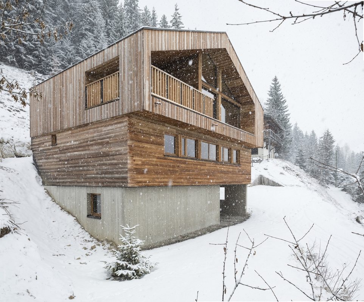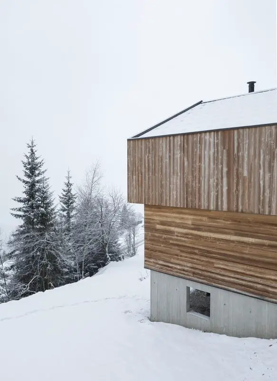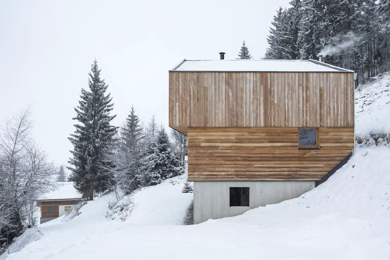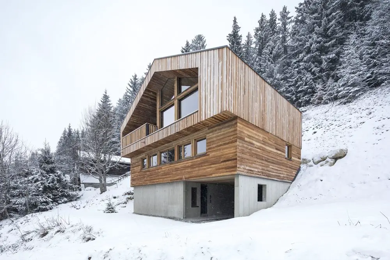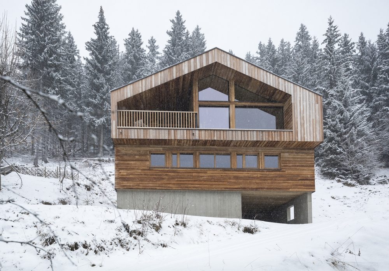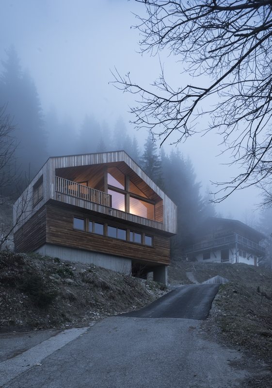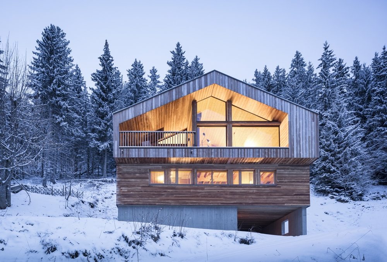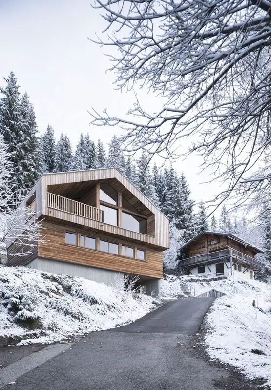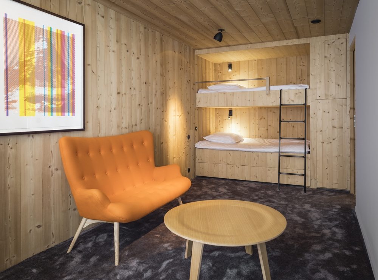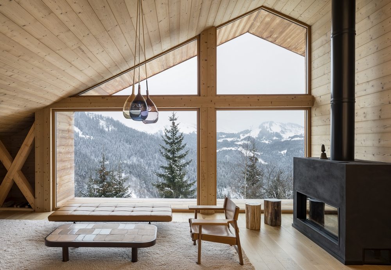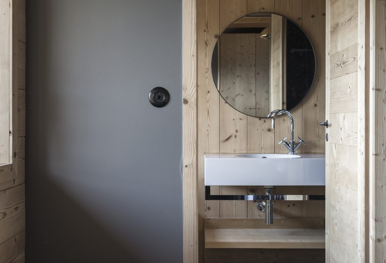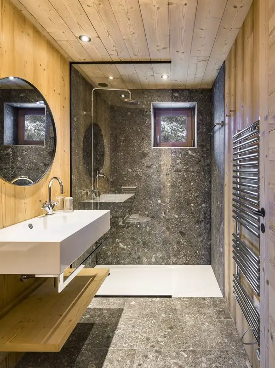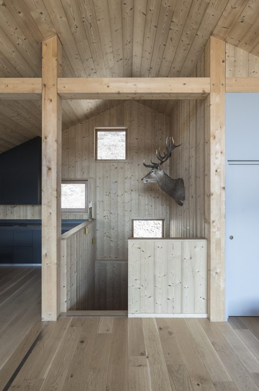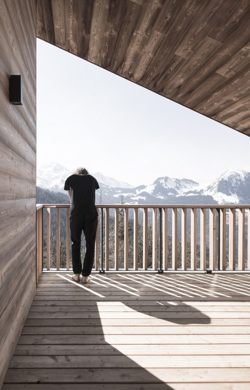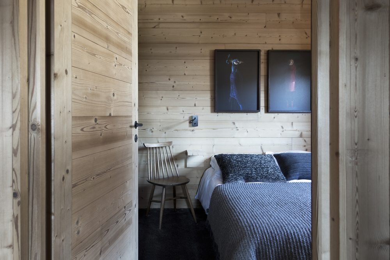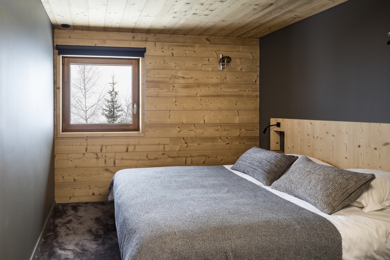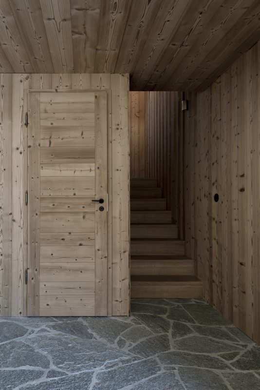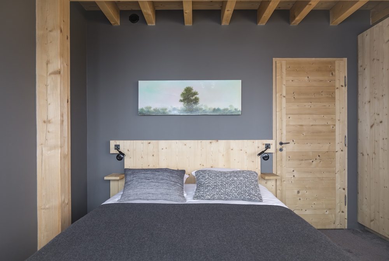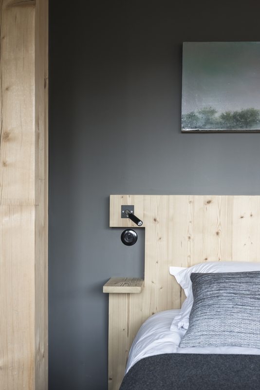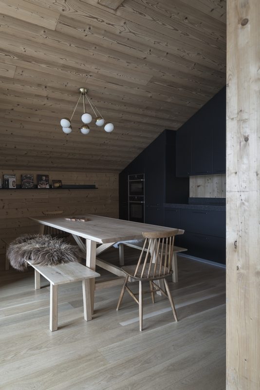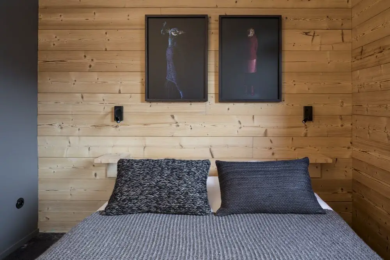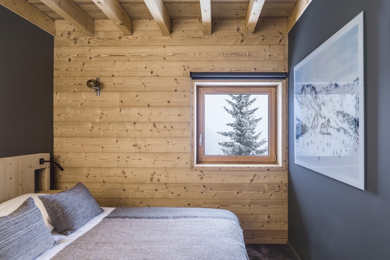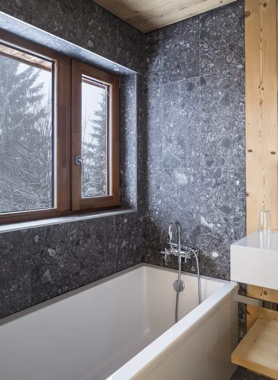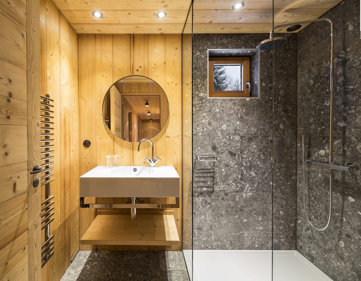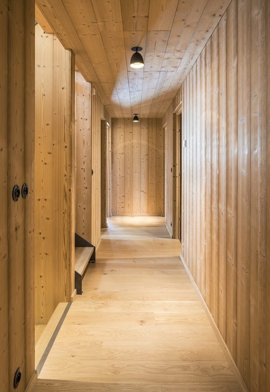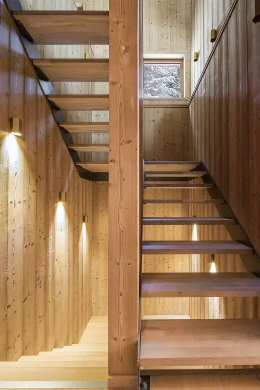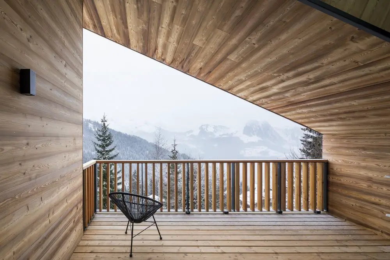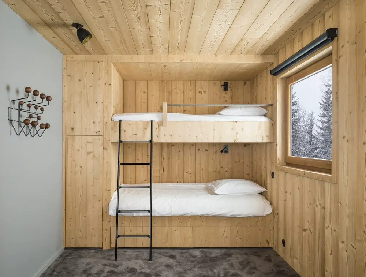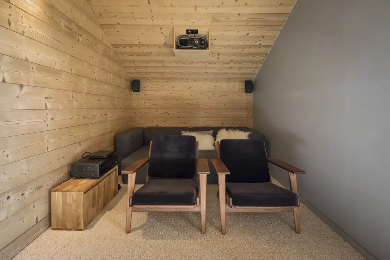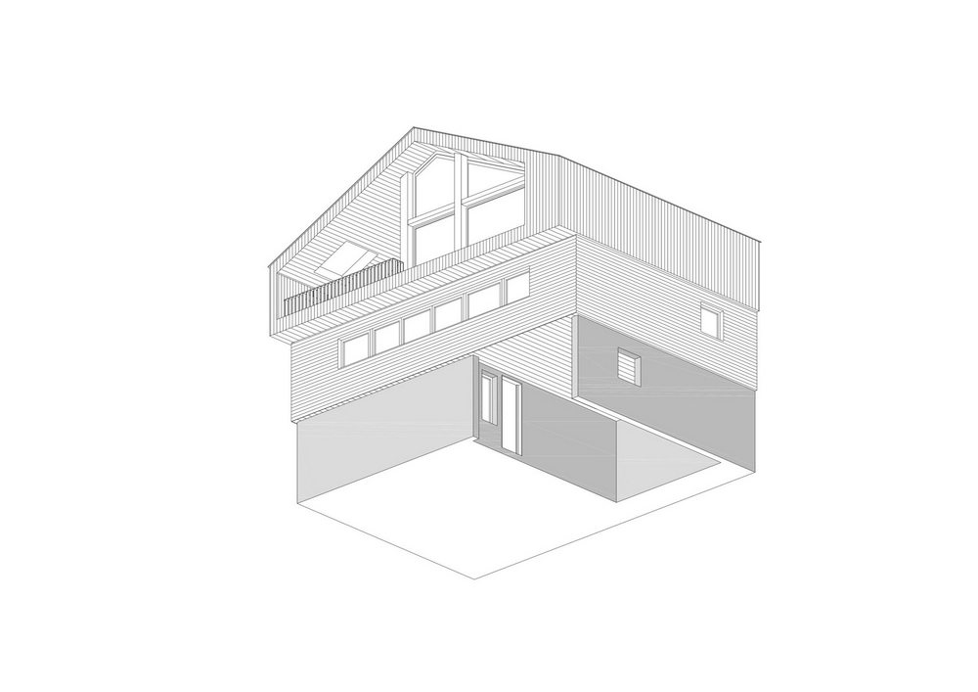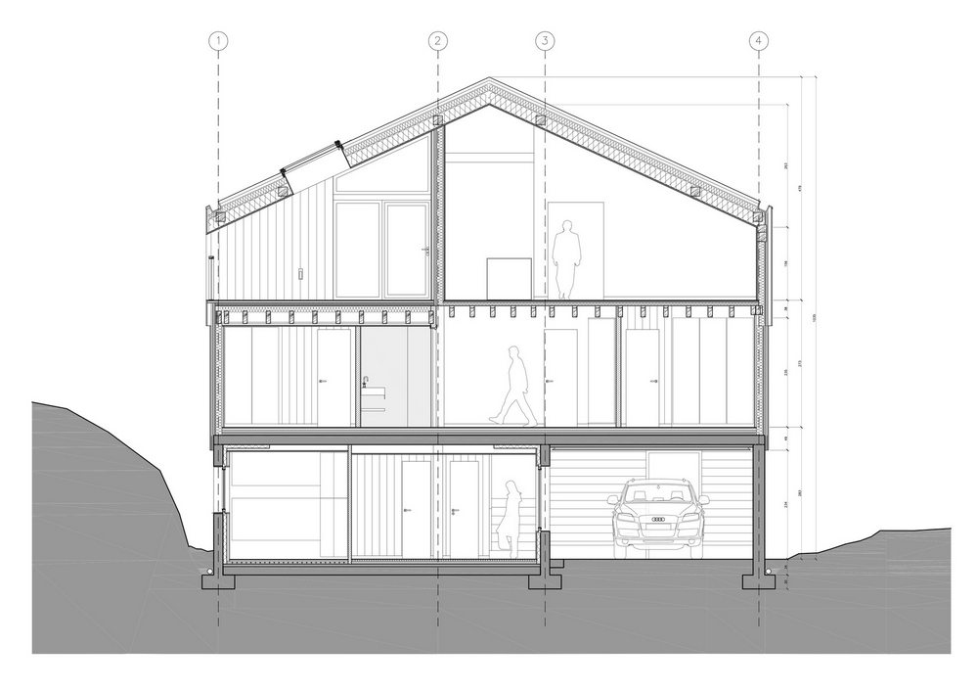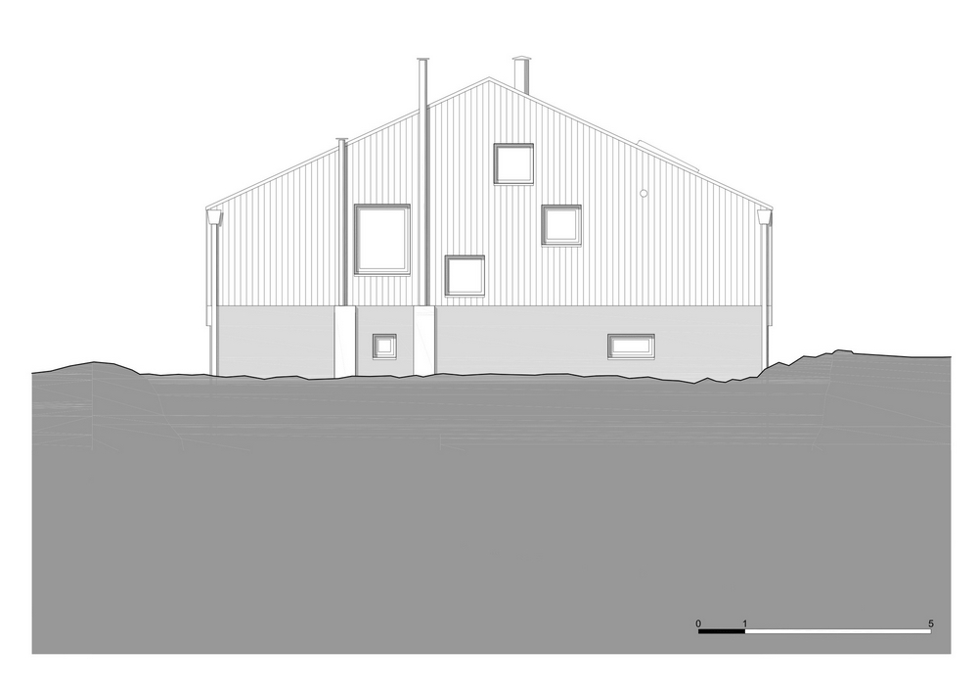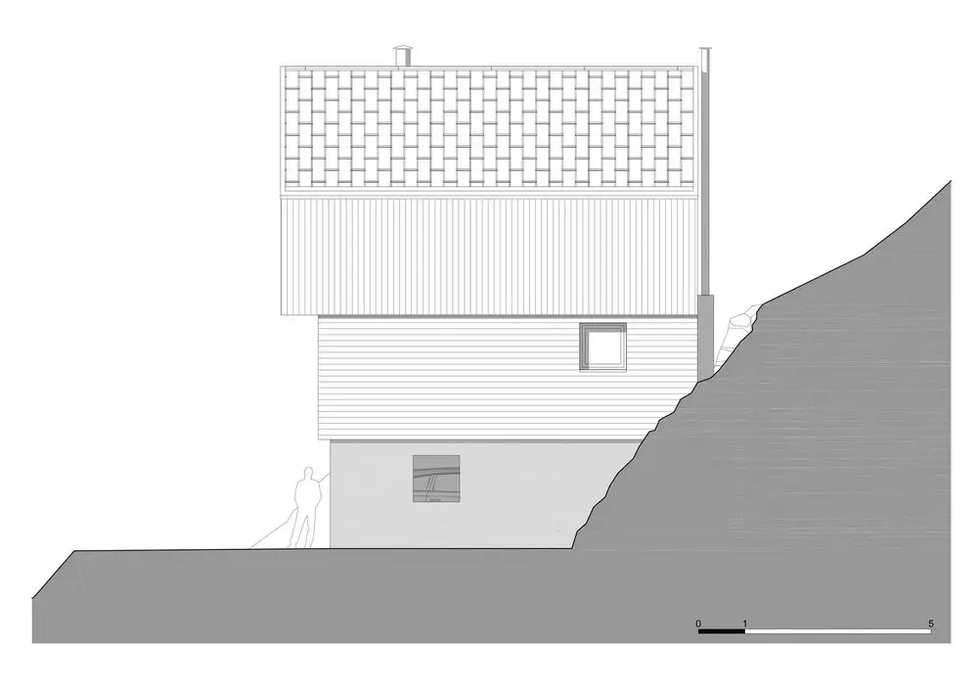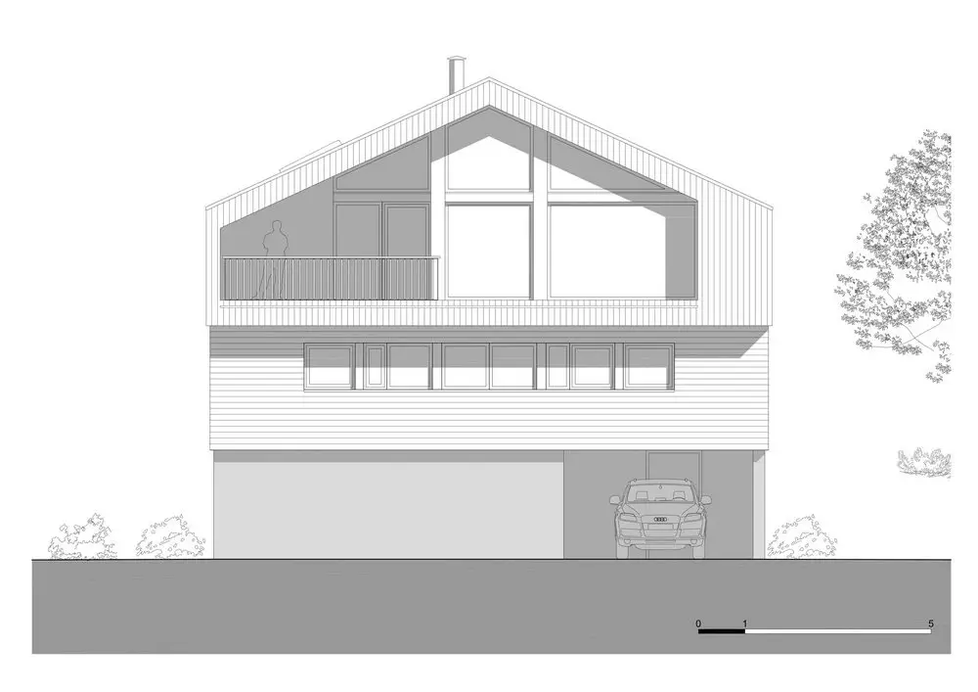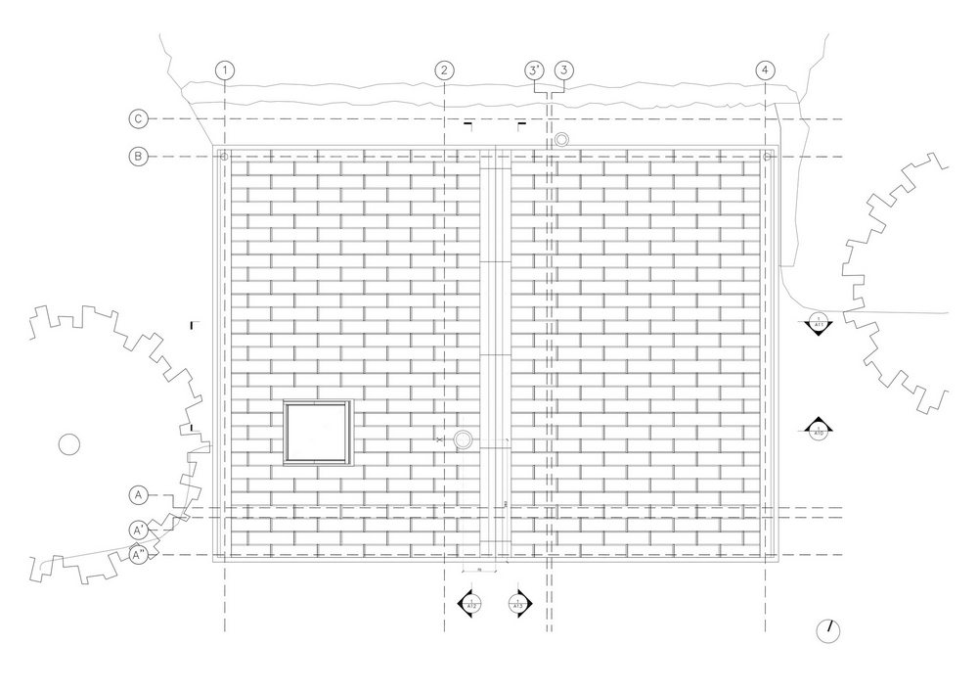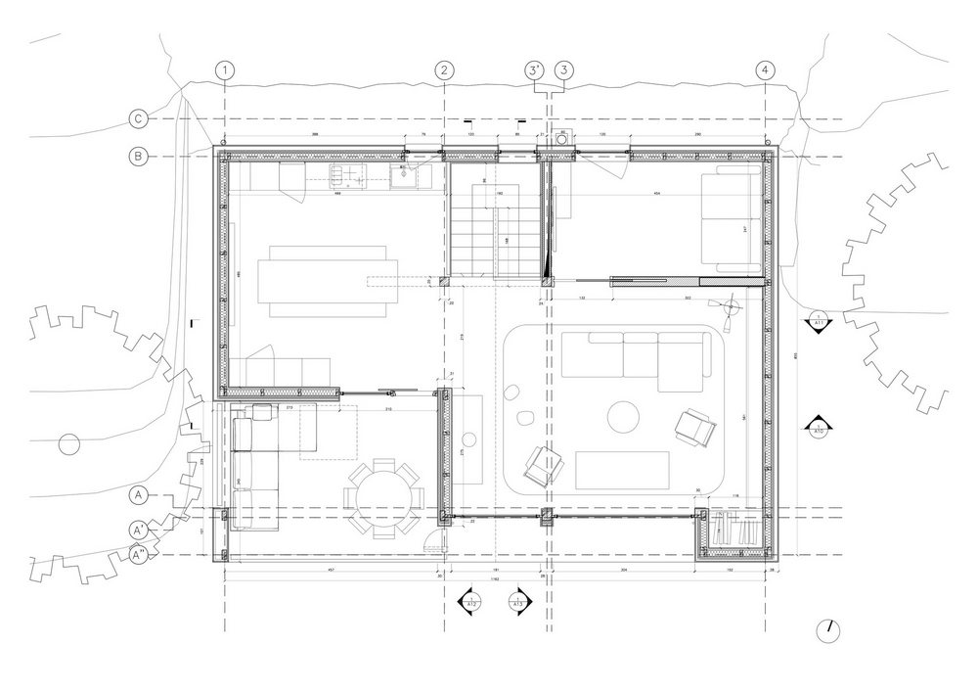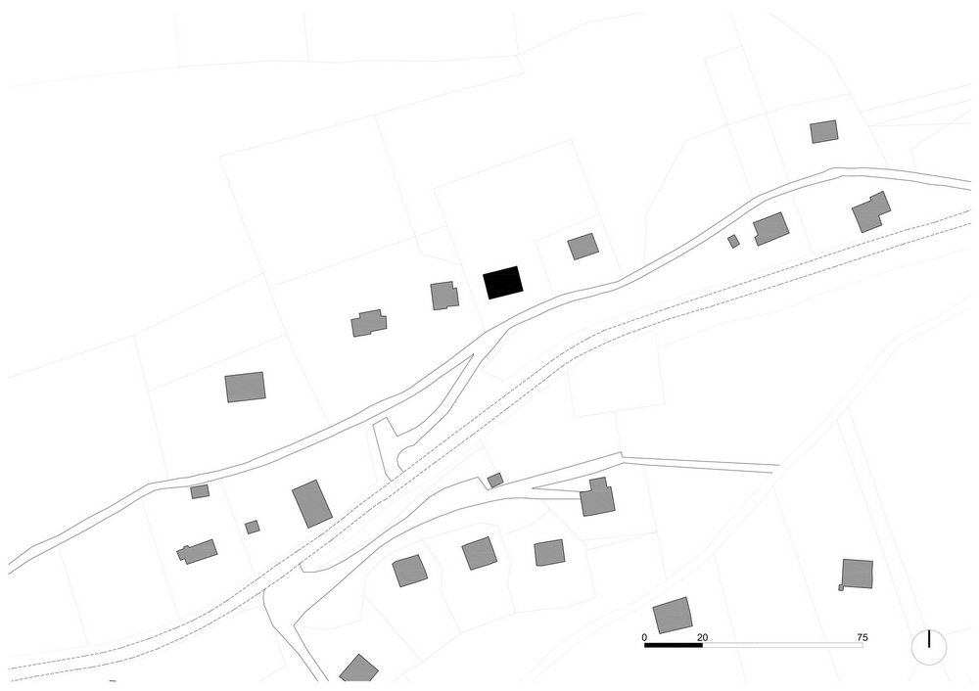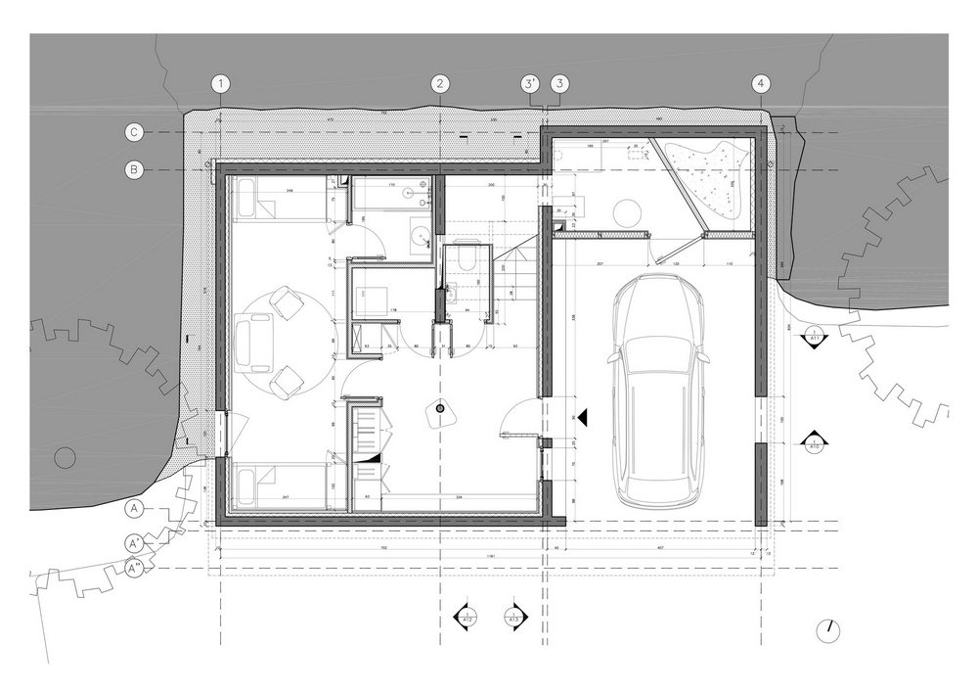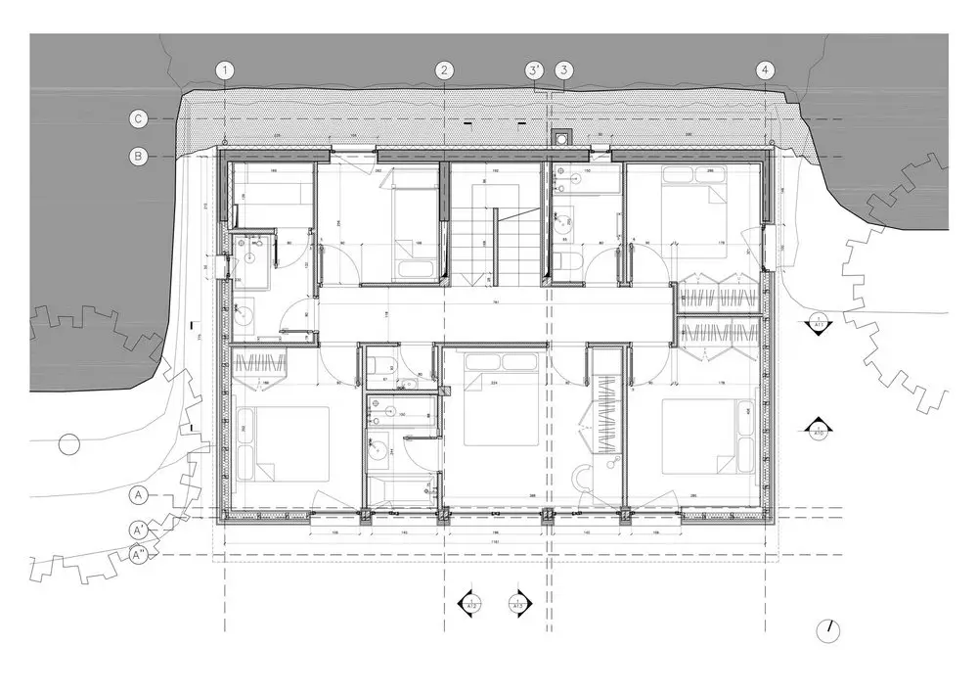Post Contents
Manigod, France – Studio Razavi Architecture
Project Year : 2017
Developed Area : 200.0 m2
Photographs : Simone Bossi, Olivier Martin Gambier
Mountain House is a contemporary version of the conventional Alpine chalet. The structure features warm timber and concrete in an attempt to blend the old and new.
The architects were faced with the challenge of having to adhere to strict local architecture guidelines. These dictated the minutiae such as the slope of the roof, window sizes, and building materials. The result is a home that has the warmth of tradition but never outdated.
The interiors are made up of stacked multi-level spaces. Entry to the home is via the ground floor where the garage is also located. On the first floor are the bedrooms, and the living areas are at the top. Most of the homes found in the area feature unnecessary elements. The architects decided to deviate from that route and stick to the basics.
Vaulted ceilings make the space open and bright. The walls are made of timber boards throughout the house, the monotony broken by painted surfaces. Overall, Mountain House is a home that embraces the beauty of both tradition and innovation.
Notes from the Architect:
In this highly preserved Alpine valley, stringent architectural guidelines allow for little architectural freedom. Strict guidelines are enforced to protect the local heritage but de facto create endless pastiche mountain homes.
To circumvent these limitations we first became familiar with the existing history and culture so as to understand what functionally drove the designs.
We then integrated this research into our design, avoiding all artificial or obsolete elements while making sure that the building was entirely code compliant from a heritage standpoint.
The vernacular building typology was one of stacking programs: farm animals on the ground floor, fodder on the floor above and living/sleeping quarters above. In a similar approach we devised the buildings in programmatic layers: car parking, mechanical room, ski storage on ground floor. Bedrooms on floor above and living quarters on the top floor.
This allowed to create a progressive experience in the building, from darker, compressed spaces to gradually more open, light filled, higher ceilings and greater views out. Essentially indicating the shift in culture and use, thus creating coherence inside out & outside in.
The base is all cast in place and exposed concrete and the floors above all wood, structure and cladding. Window openings gradually open up as the space allows for it.
Celebrating nature was of course the pinnacle. This comes as the final experience, up on the last floor, fully framing the view by extending the building envelope to the outside. So as to protect the experience, material selection is kept at minimal variety.
Click on any image to start lightbox display. Use your Esc key to close the lightbox. You can also view the images as a slideshow if you prefer. 😎
Exterior Views:
Interior Views:
Drawing Views:
Take a look at this Modern Chalet in Madrid, Spain.

