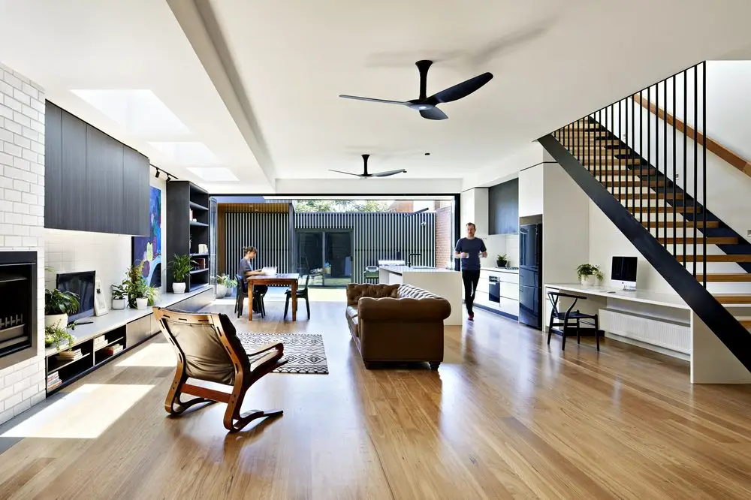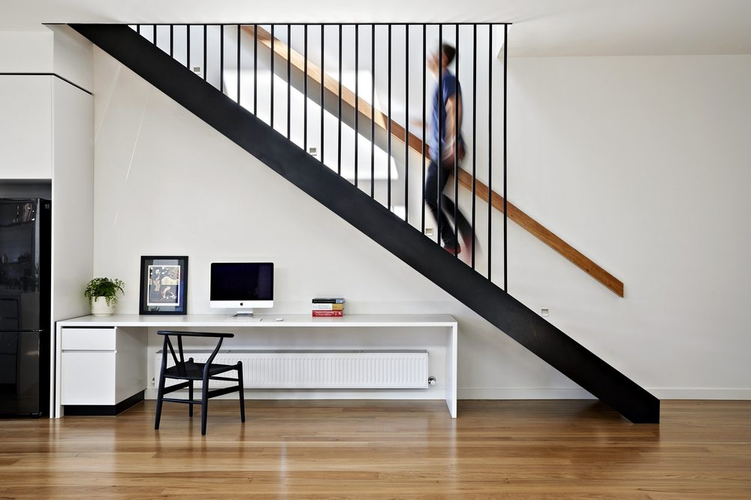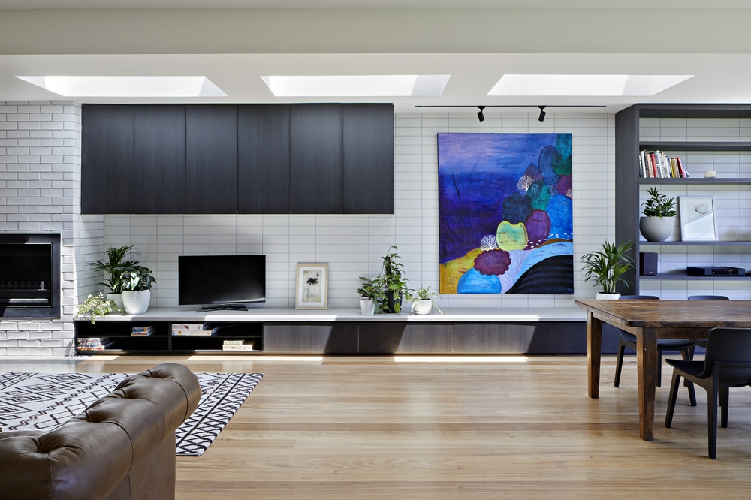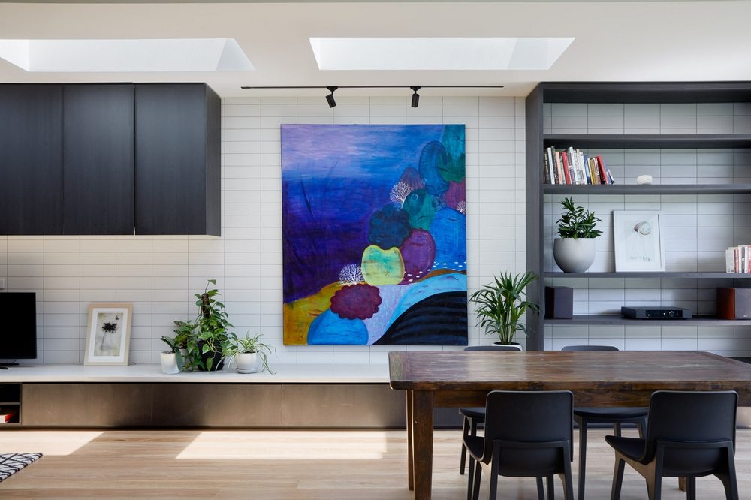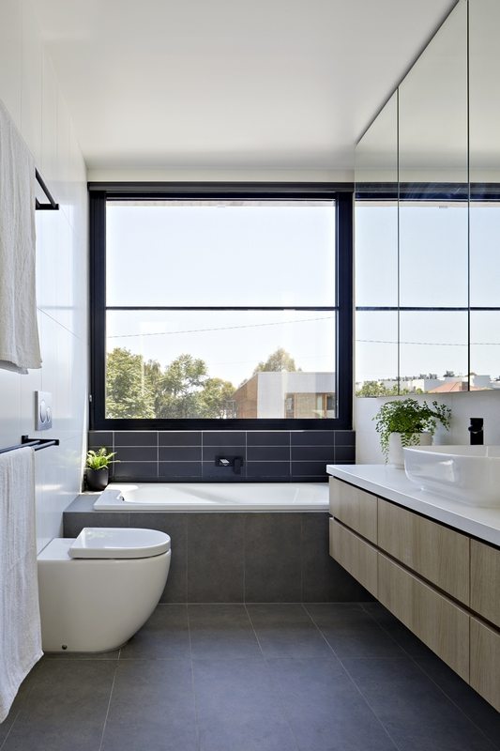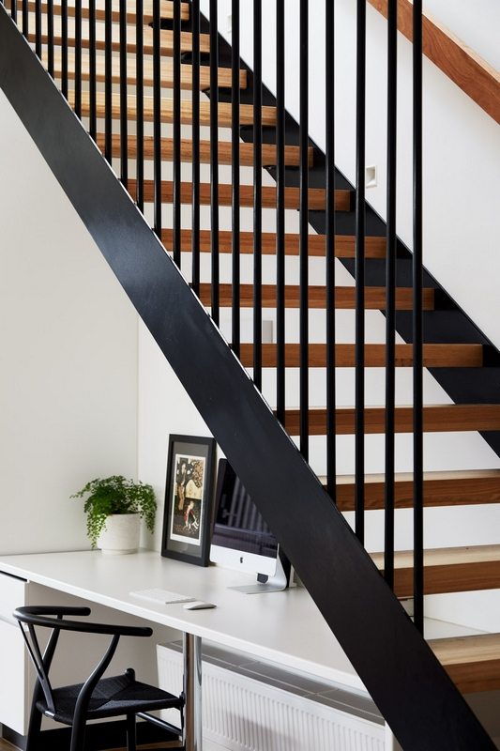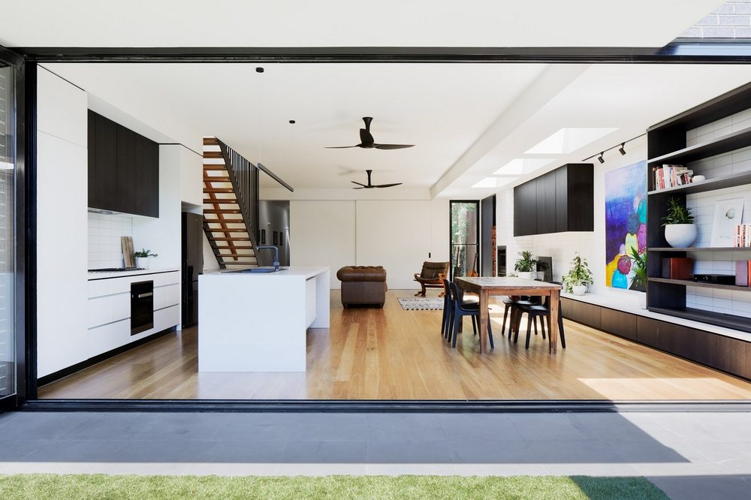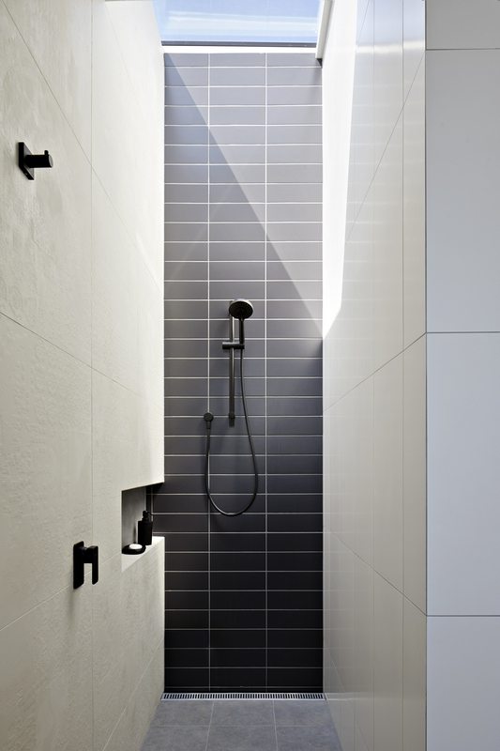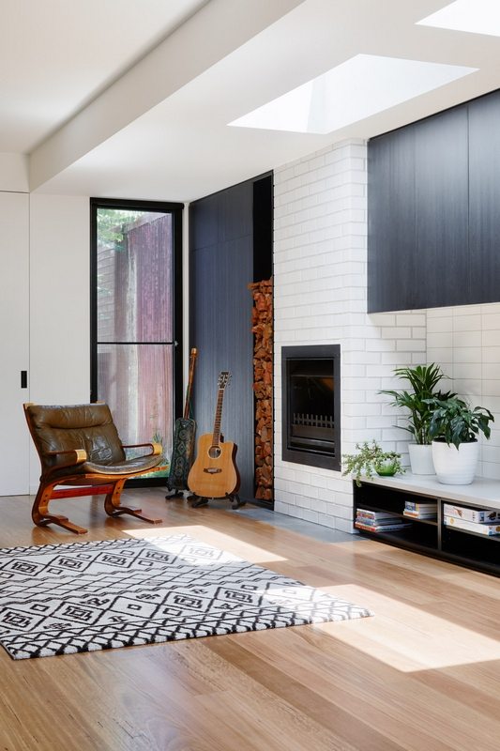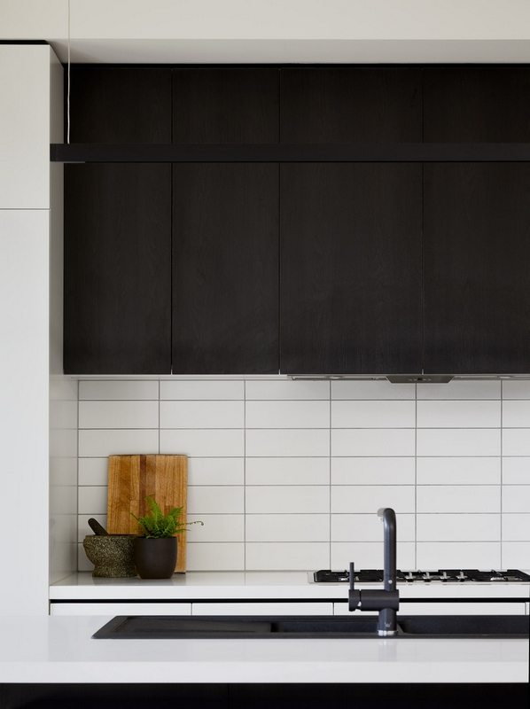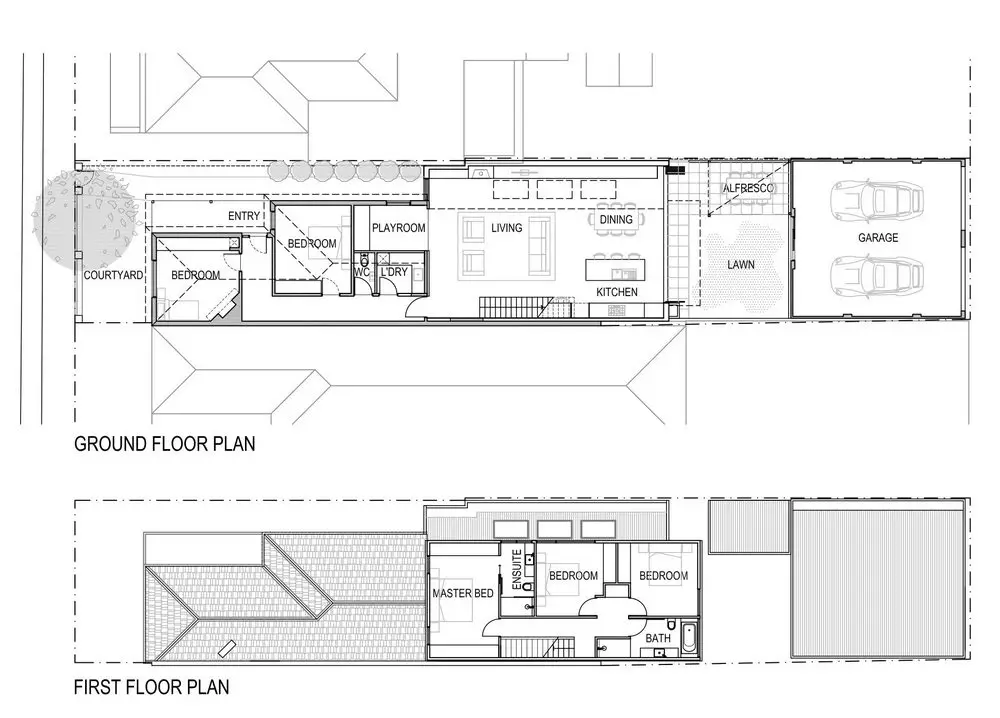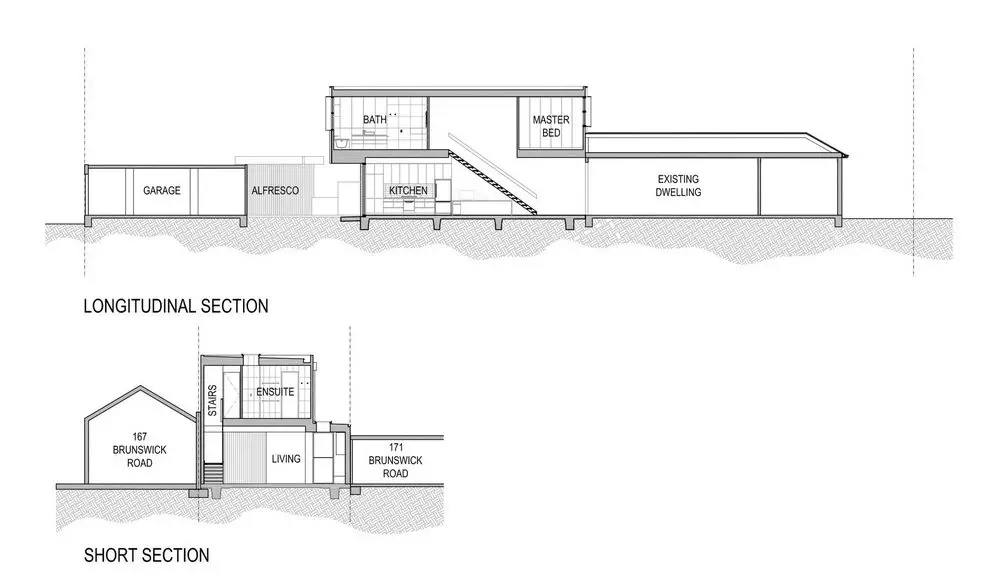Post Contents
Brunswick, Australia – Chan Architecture
Project Year : 2017
Developed Area : 233.0 m2
Photographs : Tatjana Plitt
The Brunswick House is a renovation project of an old Edwardian home. Because it was a legacy building, the architects were faced with numerous challenges. The layout was narrow, long, and closed off on one side. This prevented natural sunlight from coming in.
In order to open up the space, the rear wall was replaced with glass panels. The house also features high ceilings and skylights, taking full advantage of the sun. Outside, a steel box adds a unique touch to the facade.
The architects were able to successfully overcome the initial issues and challenges. The result is a house that is spacious, airy, and bright.
Notes from the Architect:
Renovating a semi-detached, single fronted Edwardian terrace house always poses a unique set of challenges. The sites are often long and narrow with a shared party wall on one side and an existing house which can be over 100 years old. The main challenge is always how to create modern, flexible, light-filled spaces with limited site access and a tight budget.
With the Brunswick house, we designed the extension to be built to boundary on both sides with high ceilings, light internal materials and strategically placed skylights to bring the light in from above. We also designed the cabinetry to be customised to the client’s needs so that everything had a place and how each space was to be used was carefully considered. The kitchen and dining areas also completely open up to the backyard, extending the feeling of space to the north.
The external view from the backyard was designed to showcase the clean, rectilinear lines of the first floor extension with fine perimeter detailing, and the vertical batten cladding providing visual depth and transparency to the façade. The steel box around the window provides shelter, shading and privacy to the upstairs windows.
The materials were carefully chosen to provide texture and variety to give each element and room its’ own individuality, in particular with the selection of flooring, wall tiles and joinery finishes.
Click on any image to start lightbox display. Use your Esc key to close the lightbox. You can also view the images as a slideshow if you prefer. 😎
Exterior Views:
Interior Views:
Drawing Views:
The Allen Key House is another successful renovation project you may want to see.


