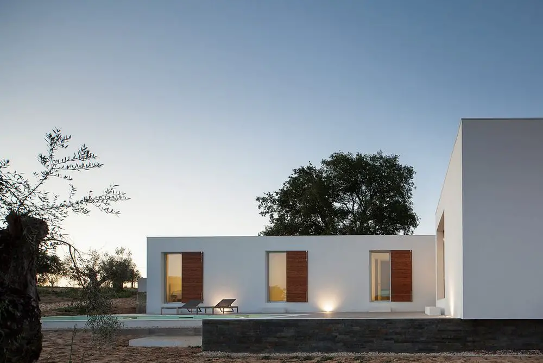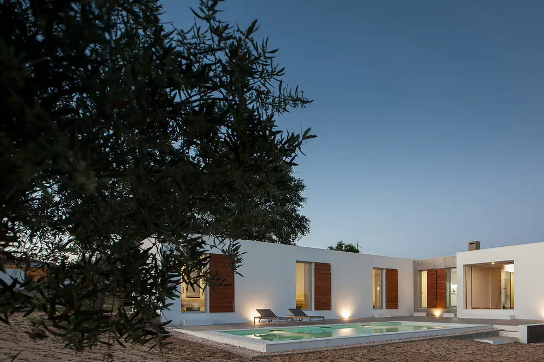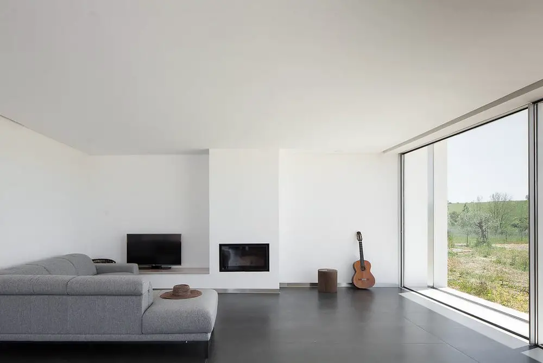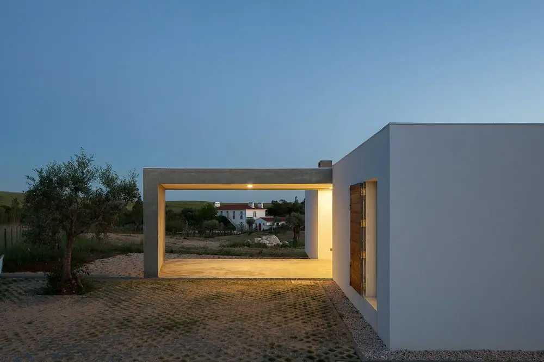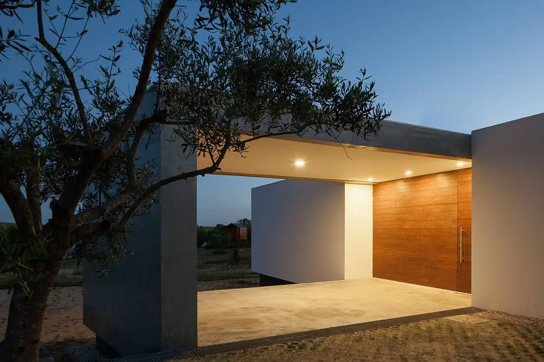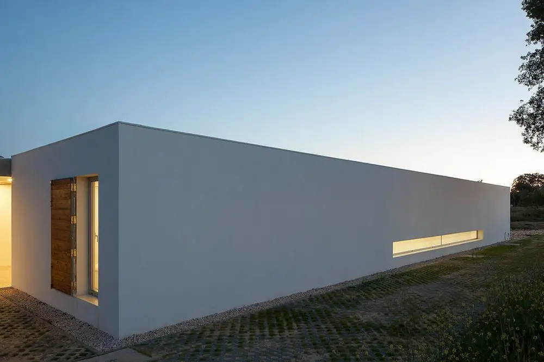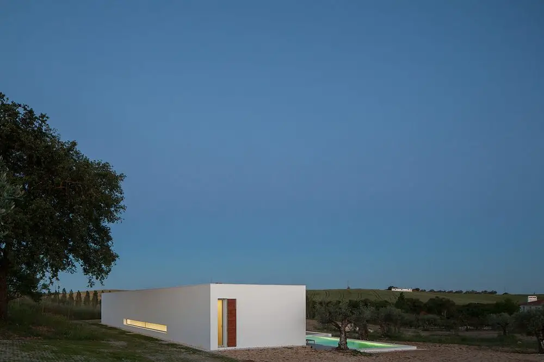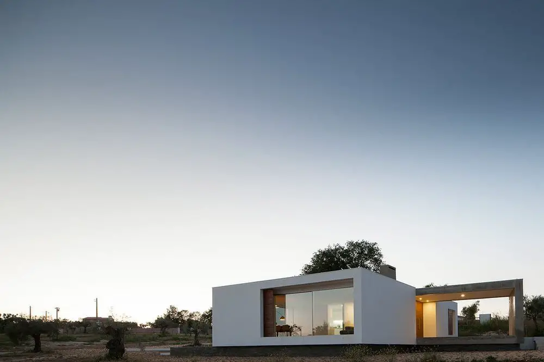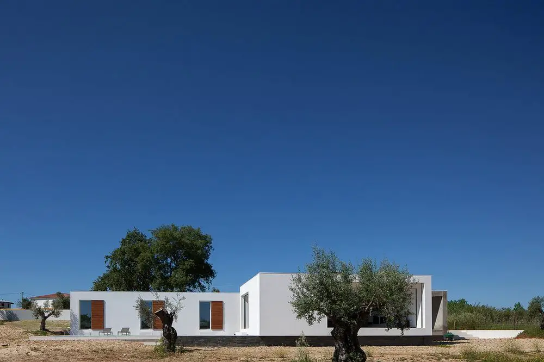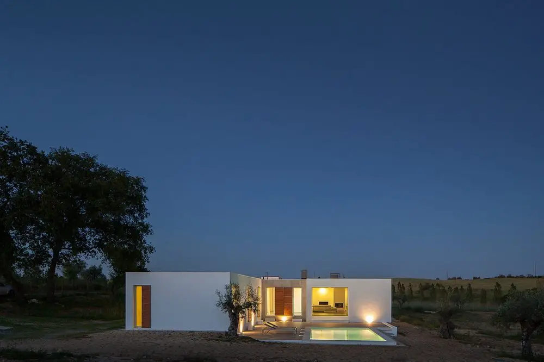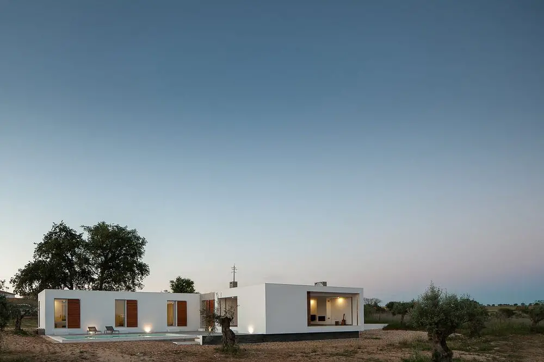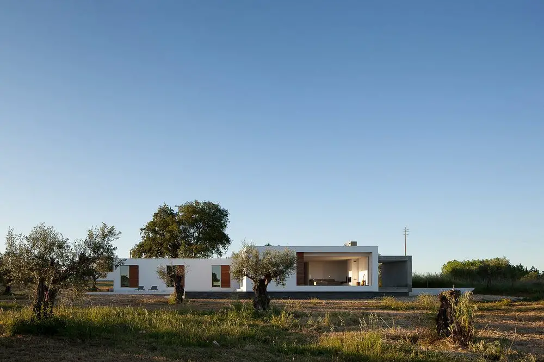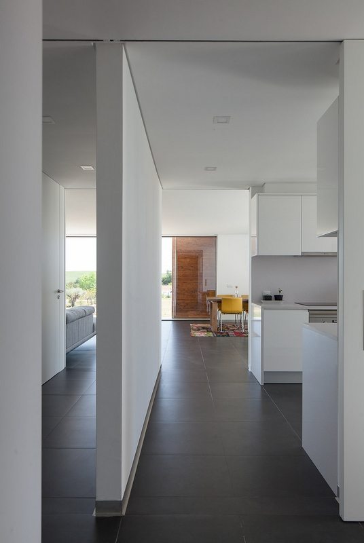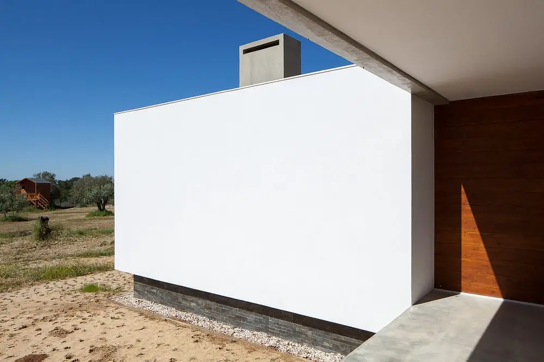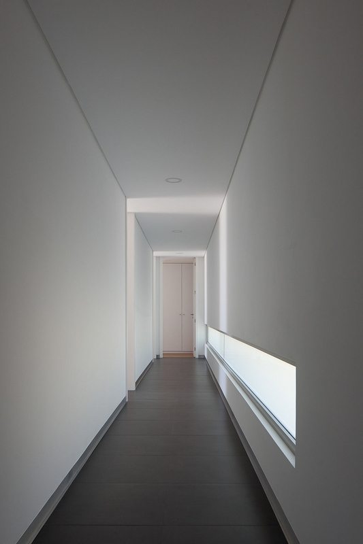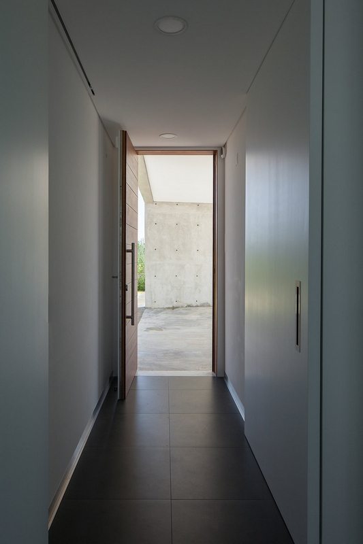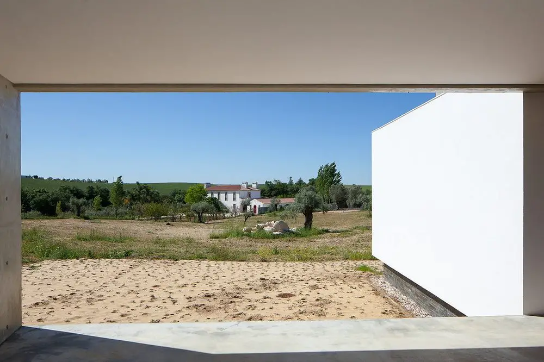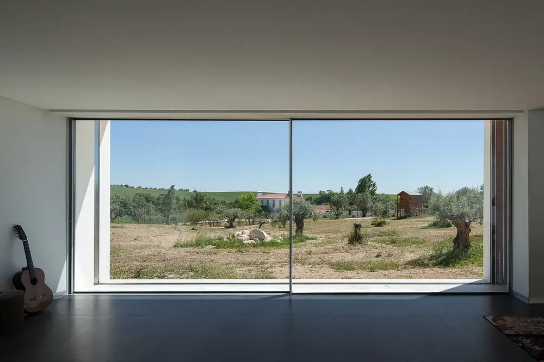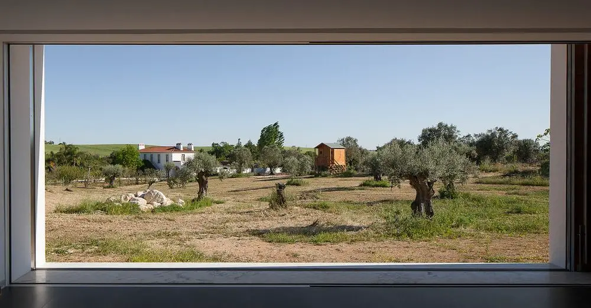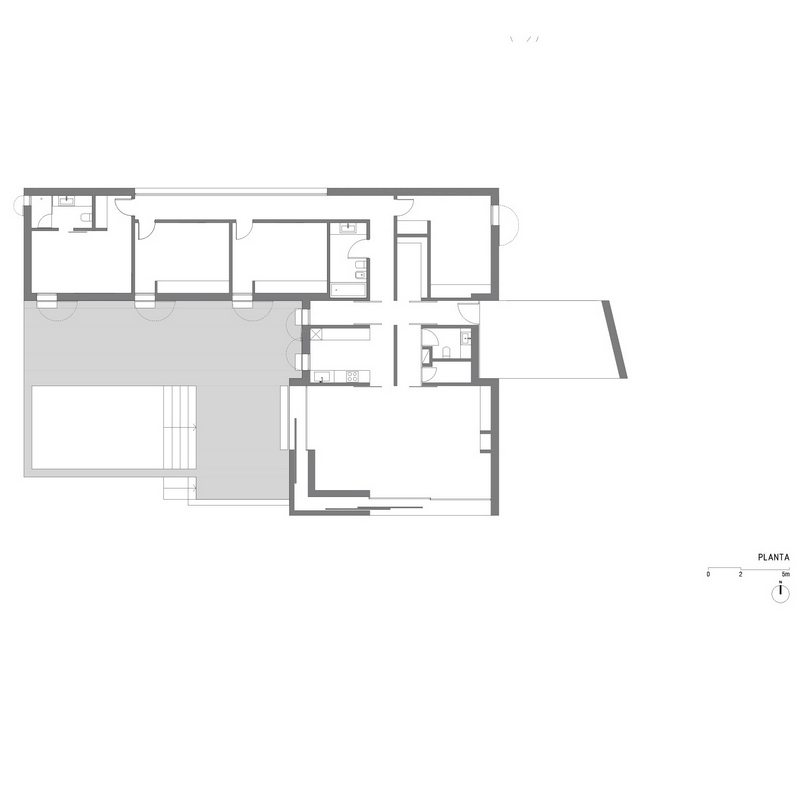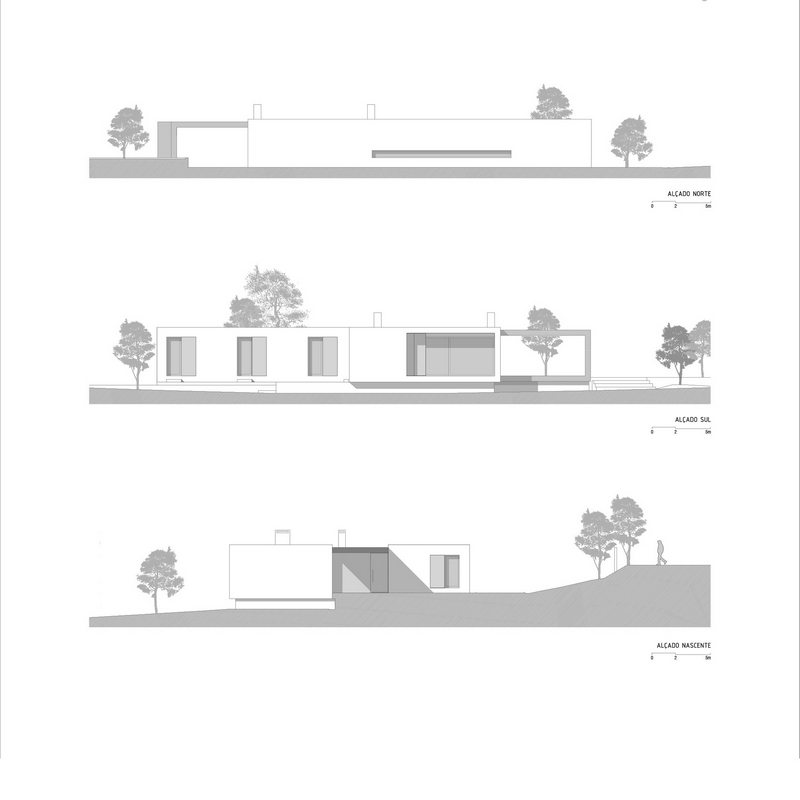Post Contents
Corroios, Portugal – CSAA
Project Year : 2015
Developed Area : 240.0 m2
Photographs : José Campos
Ring House is a one-story weekend home for a small family. Its design aims to integrate urban architecture with the rural landscape. The facade is done in white, providing a stark contrast to the natural surroundings.
The house sits at the top of a slightly sloping land. It’s shaped like a basic rectangular box that is open on one side. The entrance forms a ring in the center, which explains the name.
This family dwelling displays indoor-outdoor continuity with nothing but white walls all around. Furniture are in neutral shades of grey while the floor is done in a contrasting dark color. Huge windows allow plenty of natural light, providing great views of the surrounding areas.
Notes from the Architect:
Located in Santarém (center), Portugal, the Ring House is a weekend retreat for a family of four.
In terms of concept, it was intended to create a dwelling with characteristics and urban interior finishes, that manage to integrate in the rural and more traditional context of Santarém. Designed to be a single storey dwelling and situated on top of a gentle slope, it allows a quiet and serene usufruct that derives from the privileged relation between the interior and the exterior.
The Ring House consists of three well-defined functional areas, a social area, a service area and a private area. The latter, which has a longer body with East-West orientation, acts as a barrier to the street that passes north.
This barrier allows the creation of a private social area, consisting of a terrace with swimming pool to the South. Between the Private area (to the North) and the Social area (to the South) is the Services area, which contains the main entrance of the House the East), a Kitchen, a toilet and a technical area. The L-shaped volumetric arrangement allows the separation of the exterior areas, arranging them according to the degree of privacy desired around the house.
On the East side of the House next to the entrance door, from the outside, a covered area (ring) was created to access the Entrance. This allows car parking and because it is a more exposed area, has a less private aspect. The entire area north of the house, acts as an access to the Entrance of the House (the East) and is exposed to the street. To the south, and visually protected by the volume of the sleeping area, there is the outdoor terrace with the pool, lowered relative to the interior level of the House, where it was sought with the difference clearly distinguishing the physical separation between the interior and exterior, maintaining, however, a strong visual connection.
One of the most striking elements of the architecture of the house is the long longitudinal “tear” on the North facade, which makes the natural illumination of the corridor that serves the private area of the house.
The Ring house floorplan seeks to combine the will of a family living in an urban environment, with the need for it to feel closer contact with the nature.
Click on any image to start lightbox display. Use your Esc key to close the lightbox. You can also view the images as a slideshow if you prefer. 😎
Exterior Views:
Interior Views:
Drawing Views:
Speaking of shapes, here’s an oddly-shaped house you may want to see, House KN…

