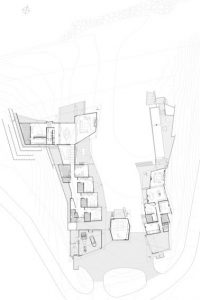Post Contents
Bay of Islands, New Zealand – Bossley Architects
Project Year : 2014
Developed Area : 1195 m2
The Fold House in New Zealand sits in a low valley and is surrounded by so much beauty. The glittering waters of the bay provide breathtaking front views while rolling hills frame the backdrop. It’s very easy for a structure to get lost, or out of place. But not this one.
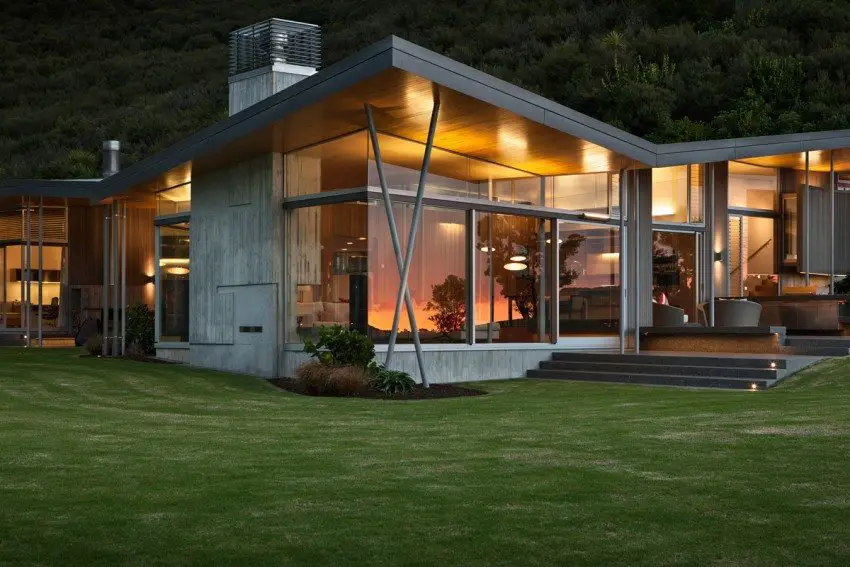
A generous land area allows for a one-story edifice with wide open spaces. Floor-to-ceiling glass windows provide natural lighting as well as sweeping views of the bay. This house looks very comfortable in its place, as if it’s exactly where it’s meant to be.

Fold House is for quality time – may it be to contemplate in silence or to have fun as a whole family.
Notes from the Architect:
This is the latest in a series of houses we have designed based on the idea of “encampment”, which develop the contours to create open kiwi version of a walled garden.
This house is located on a site in the Omarino development in the Bay of Islands, which we have been designing for almost 10 years, from original concept through to the main recreational and infrastructure buildings. The original derelict farm has been converted with sensitive landscaping and the planting of over one million trees.
The large footprint generated by the client’s requirements is divided into three separate buildings surrounding an “open courtyard” which draws the space of the beach up the valley and into the overall composition. The gathering of elements complements the poetic form of the bay and enhances the context.
This is a generous house to accommodate extended family and friends without feeling cramped. The largest element contains the family living and bedroom areas, whilst the medium element accommodates guests. Between the two is an independent lounge for movies or teenage gatherings.
Iconic triangulated roofs ‘float’ over the spaces. Poplar plywood ceilings create soft shifts of light and animate the spaces, utilizing the constantly shifting skyscapes. Overhangs vary to provide effective solar control. Roof modulations reflect the rolling hills of the surrounding valley, designed to fit under the regulated 5m maximum height. Floors gently change level to follow the contours of the bay, and there are a number of places to be outside either in or out of the sun and breeze.
Click on any image to start lightbox display. Use your Esc key to close the lightbox. You can also view the images as a slideshow if you prefer. 😎
Exterior Views :
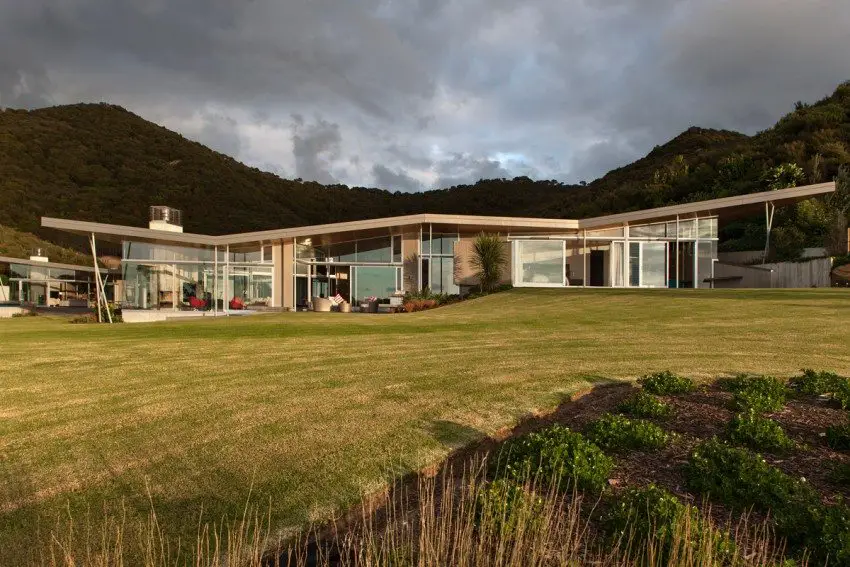
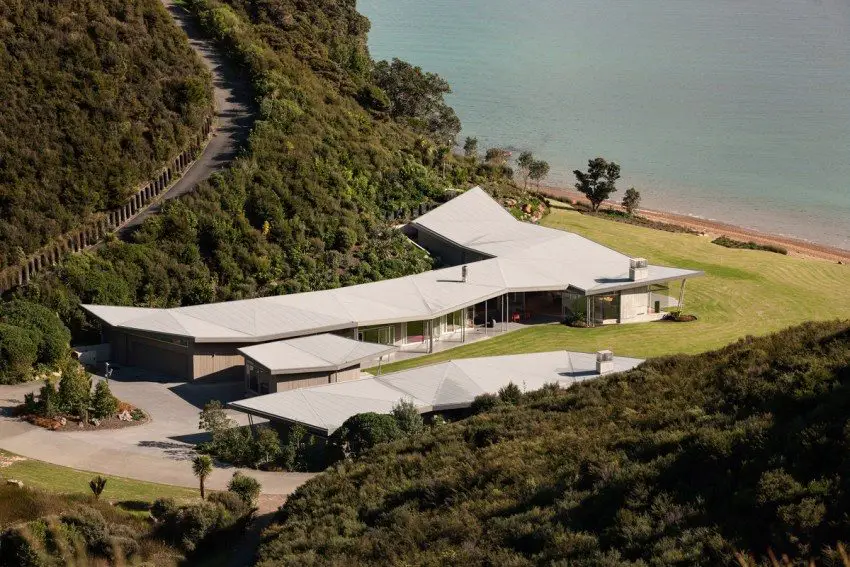
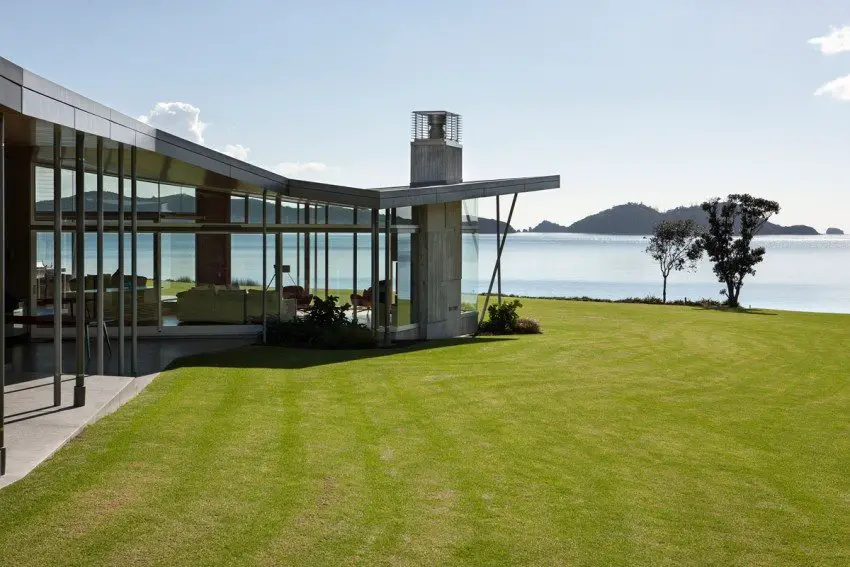
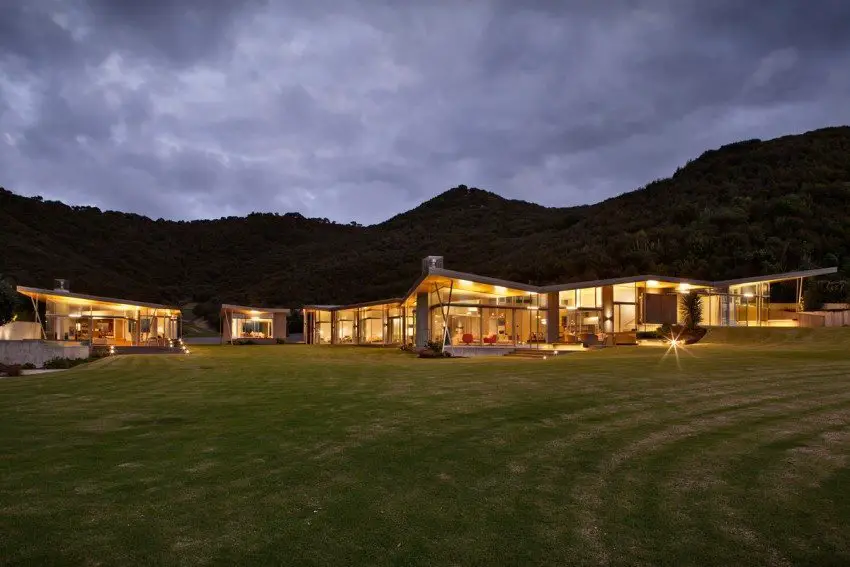
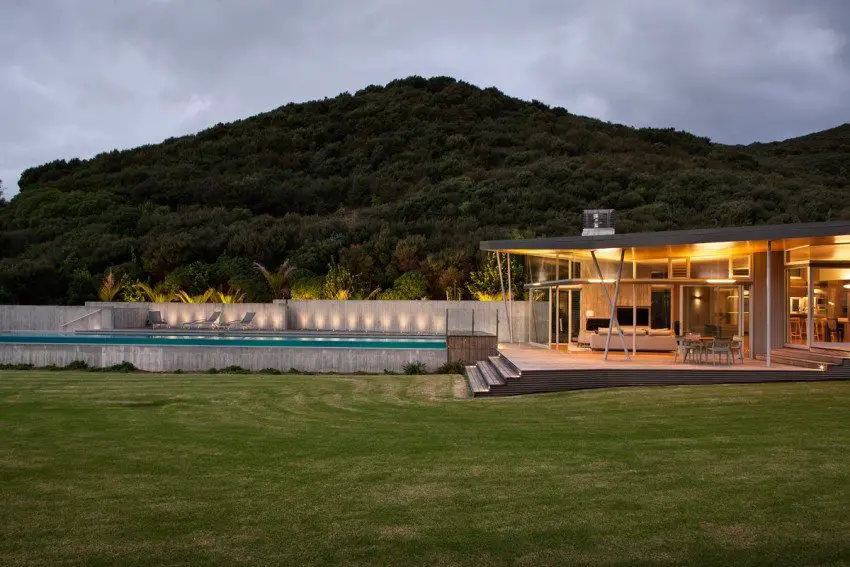

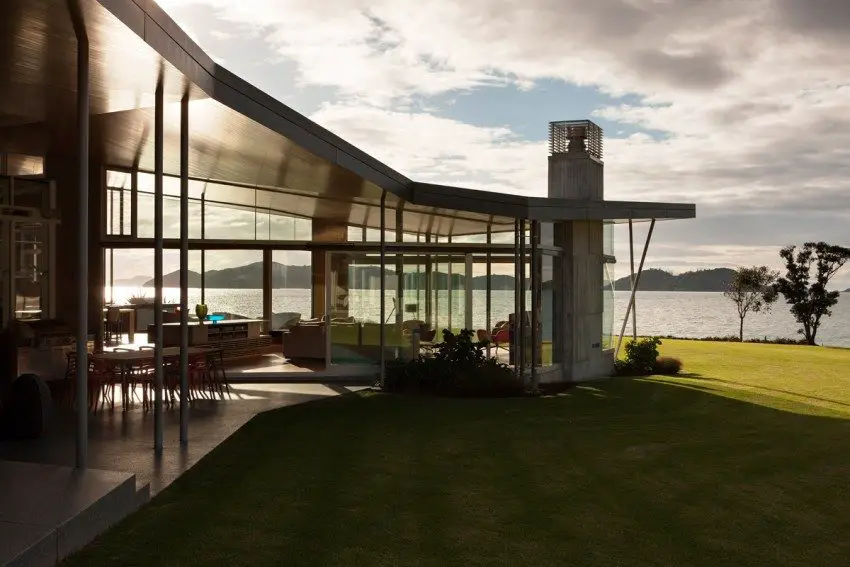
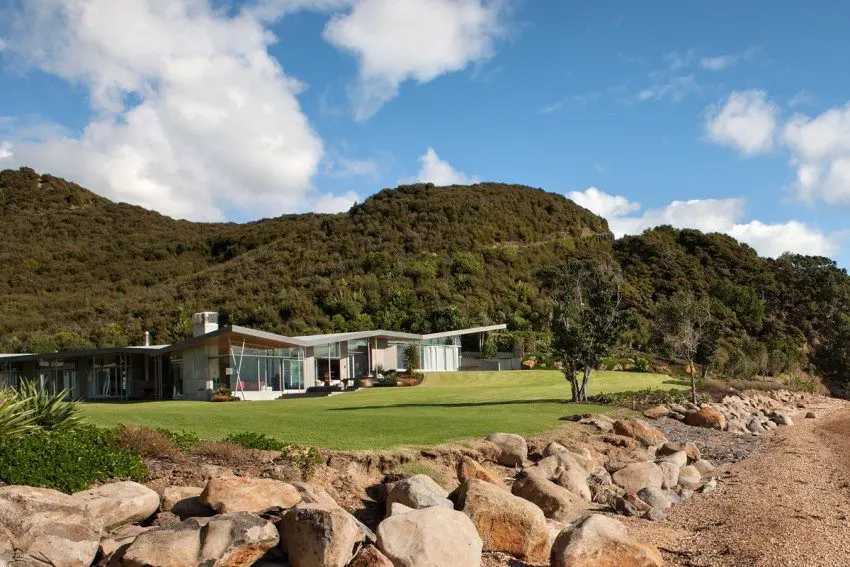
Interior Views :
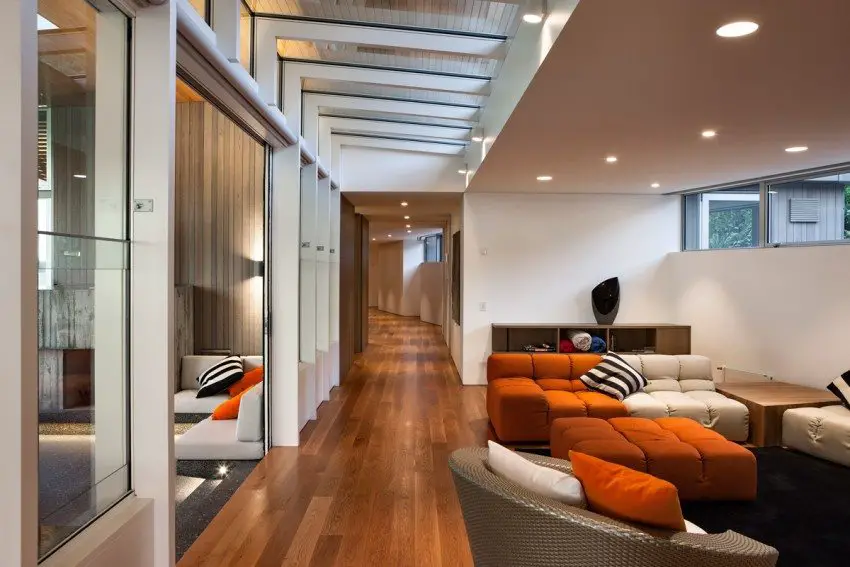

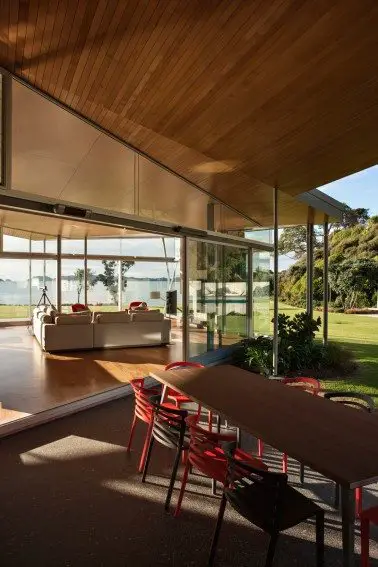
Drawing Views :

If it’s peace and quiet you’re after, Lalaland is the house for you.

