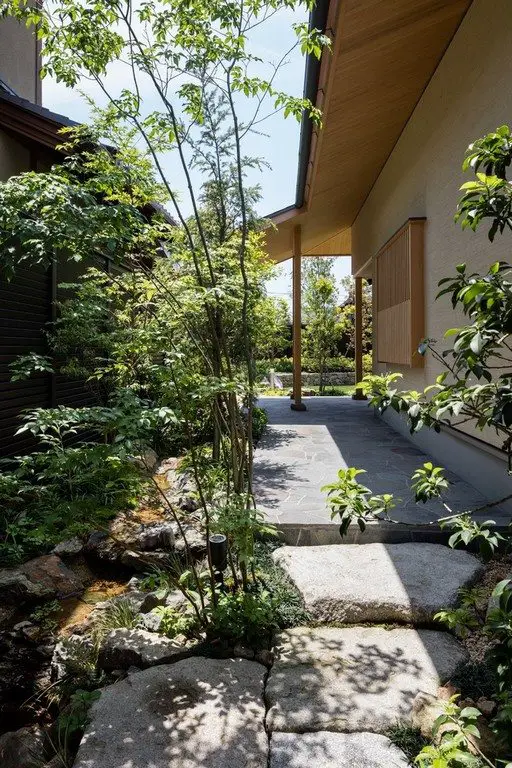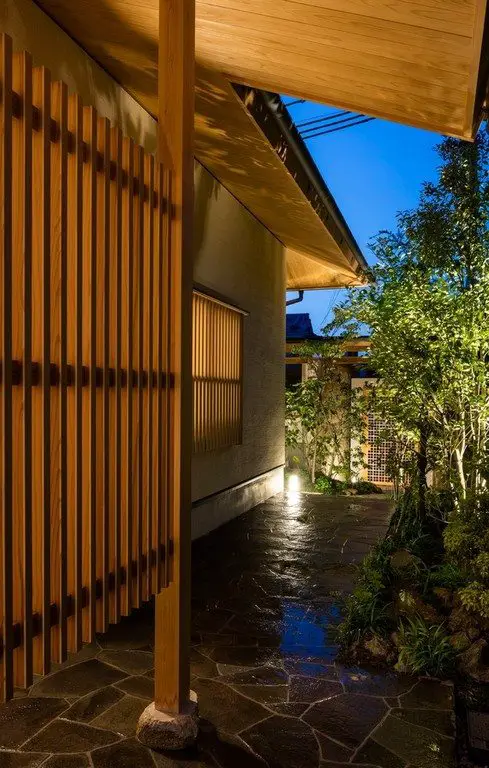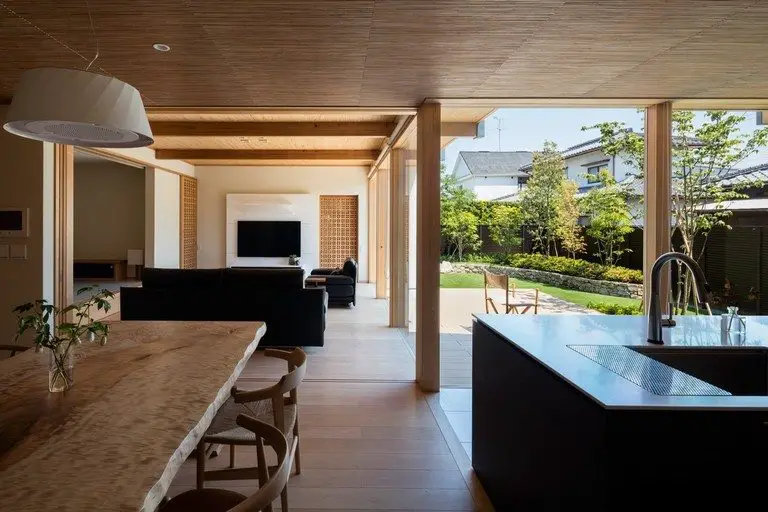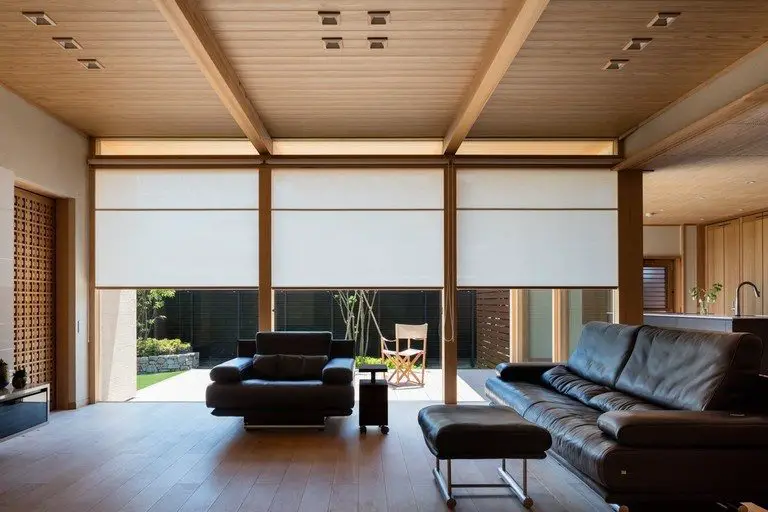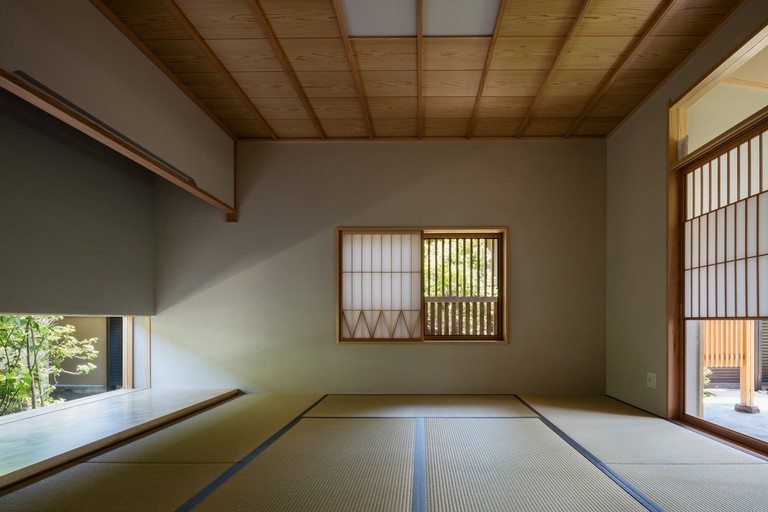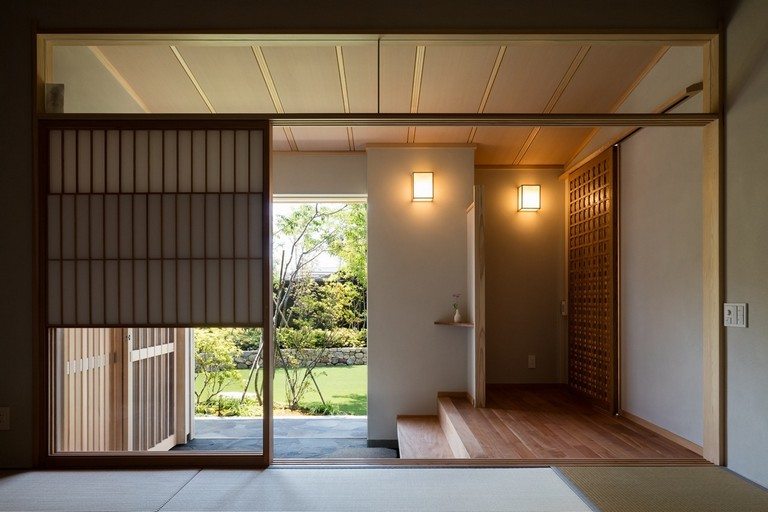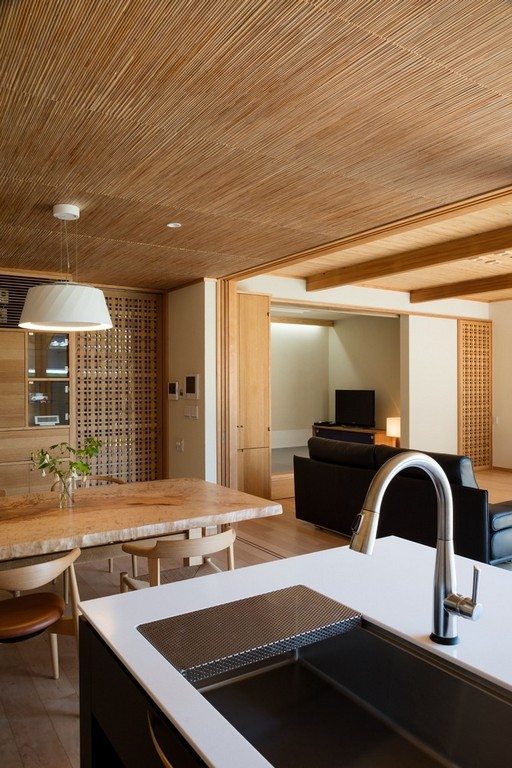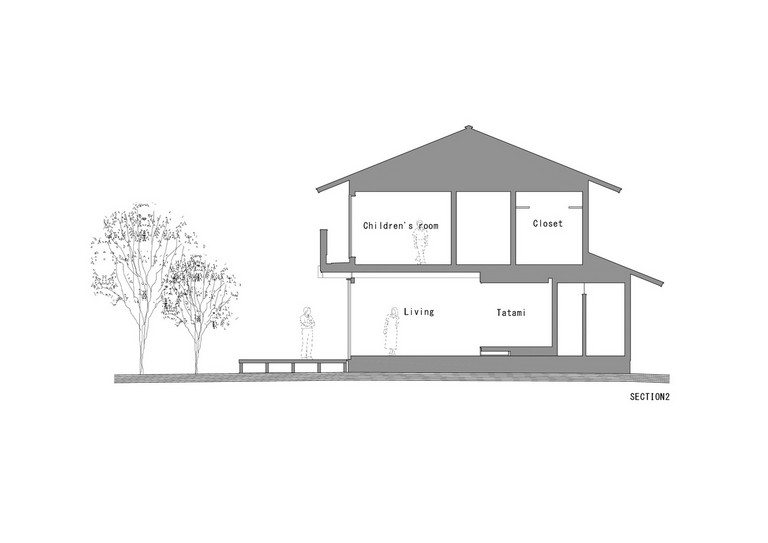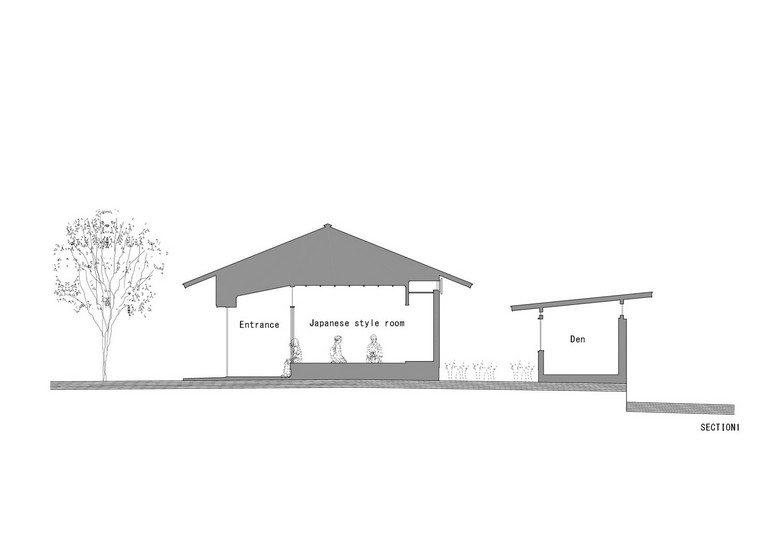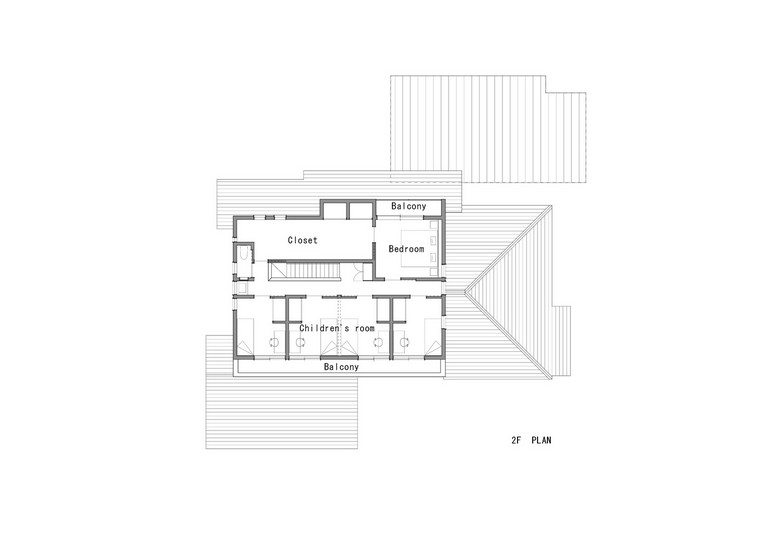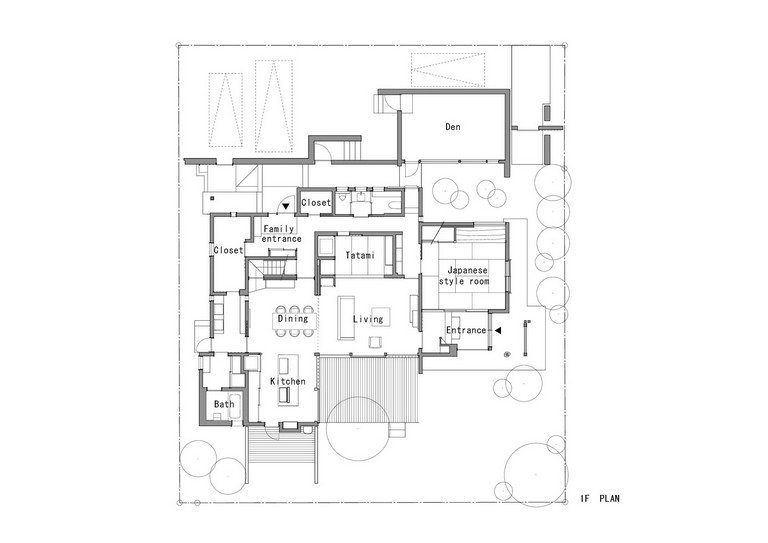Post Contents
Ehime Prefecture, Japan – Takashi Okuno Architectural Design Office
Project Year: 2017
Developed Area: 256.0 m2 ( 2764.8 Sq ft2 )
Photographs: Shigeo Ogawa
Usually known for its small living area, Japan’s Ehime Prefecture provides this home a lot more space than the usual Japanese homes. Built with a contemporary and traditional Japanese look, this house is a dream come true to the couple who imagined it. With three children in tow, the couple who had this place made wanted to incorporate a house that will fit their busy schedules.
From short lines of movement to open and dynamic spaces, this place is supposedly built to make the people who live in it feel more relaxed.
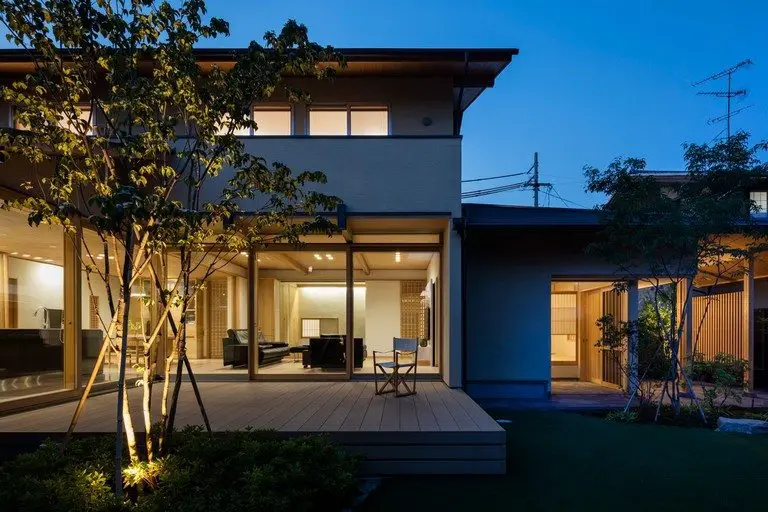
From the architect…
The clients have 3 children and they are busy looking after them. The brief is for a large 2-story house efficiently designed with short lines of movement to facilitate their busy everyday life. The living area is an open and dynamic space with decorative beams, whereas the natural reed cladding on the dining area and kitchen ceilings create a calming effect.
The L-shaped garden gives the family a great deal of freedom. The gate, approach, entrance lobby and tatami-floored living room provide plenty of space for entertaining guests.
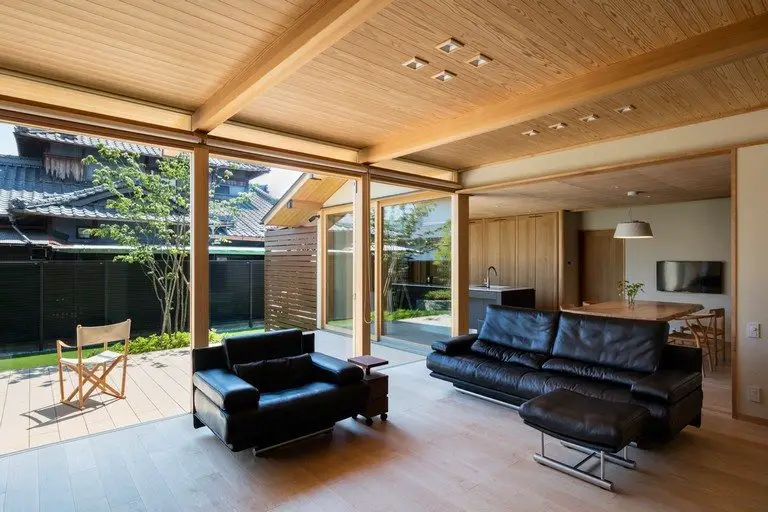
A home is a relaxed, harmonious place for a family, but at the same time, it is a place where parents pass on concepts to their children. A place where love for the family, respect for friends and acquaintances, and gratitude are not forgotten.
This is a home which embodies all of the coupleʼs ideas.
Click on any image to start lightbox display. Use your Esc key to close the lightbox. You can also view the images as a slideshow if you prefer. 😊
Exterior Views:
Interior Views:
Drawings:
If this home sparked your interest, maybe this Bamboo wood house in Japan will too…


