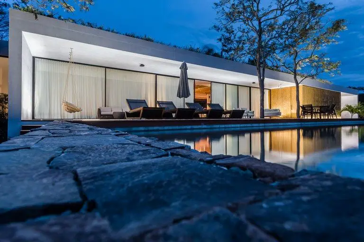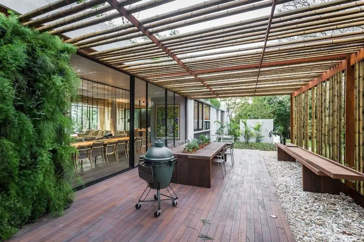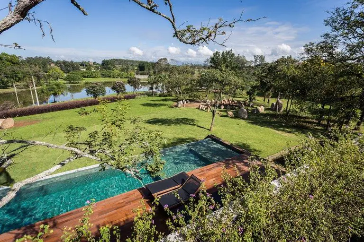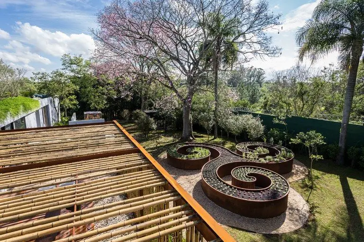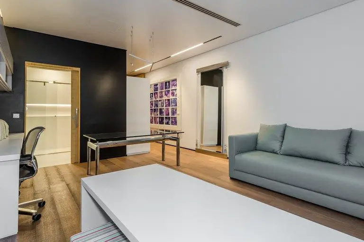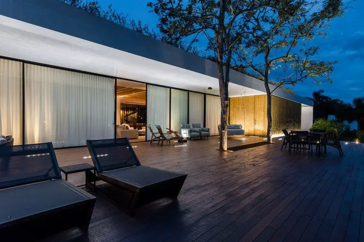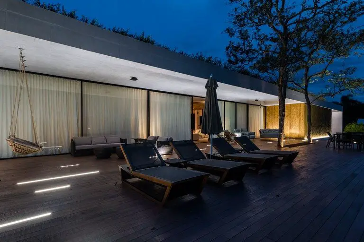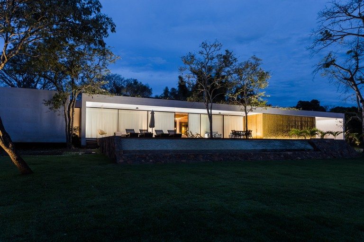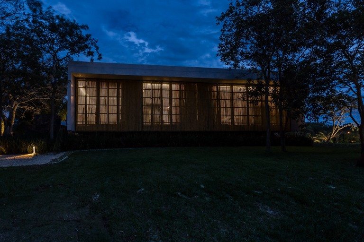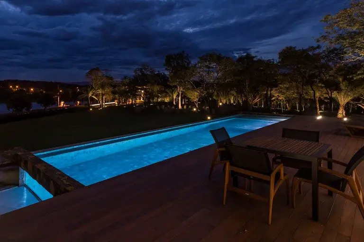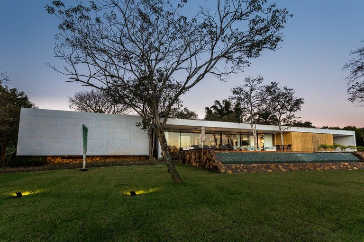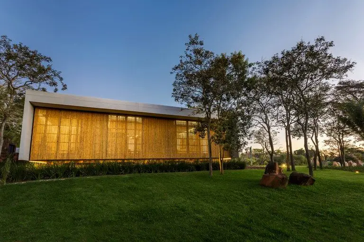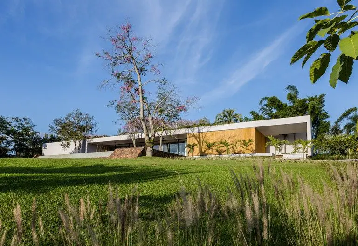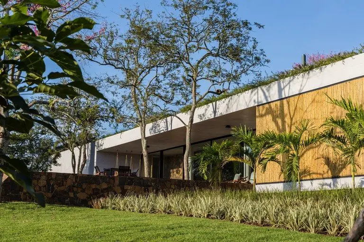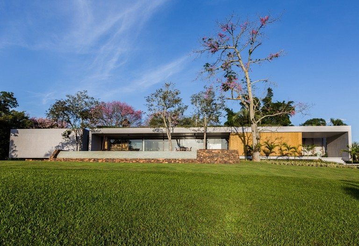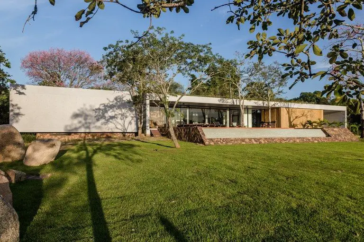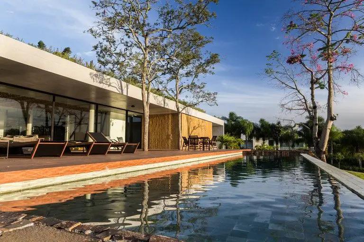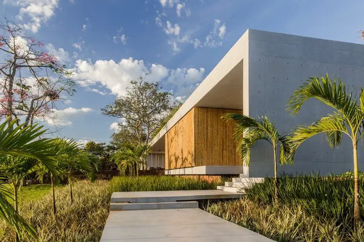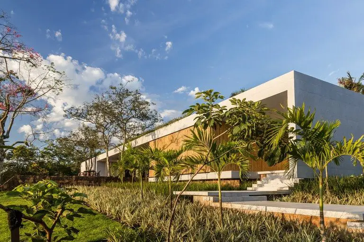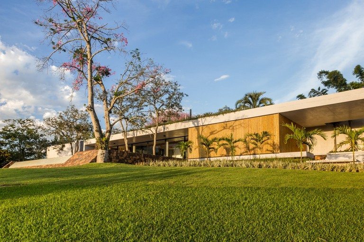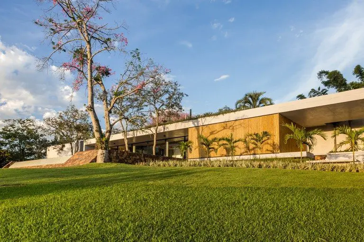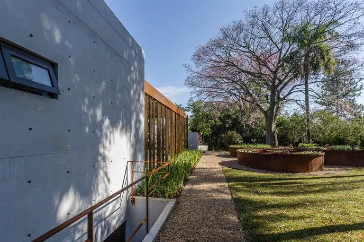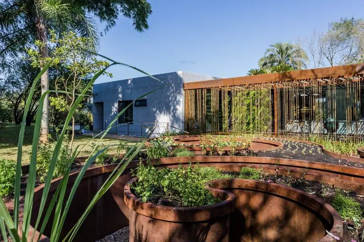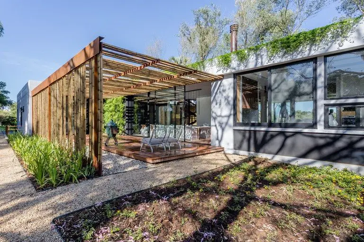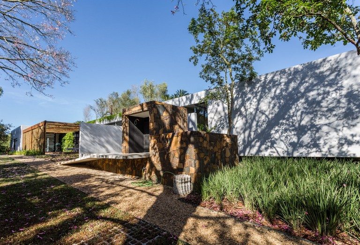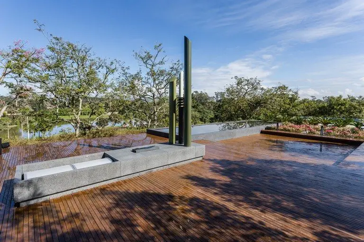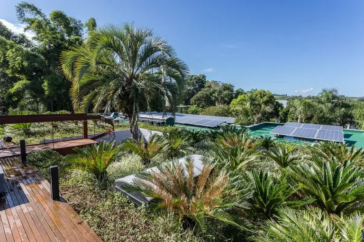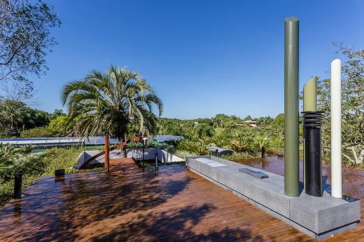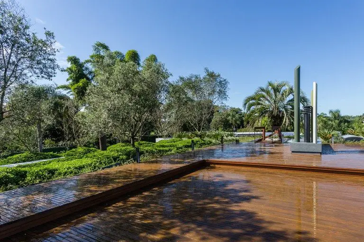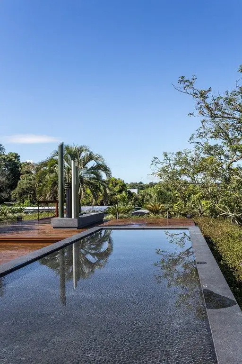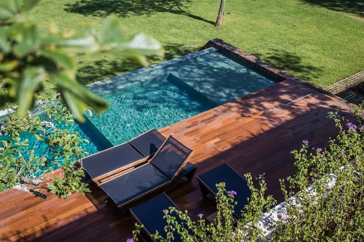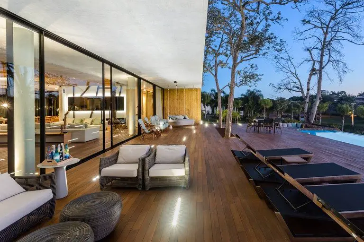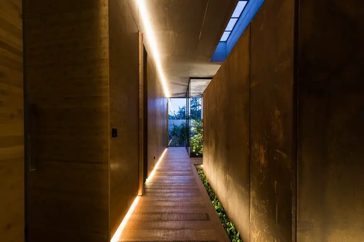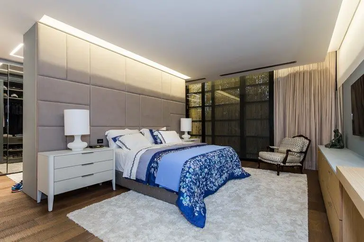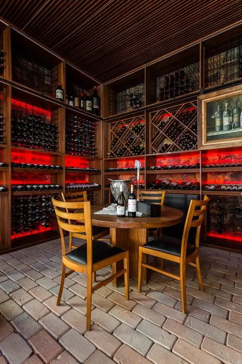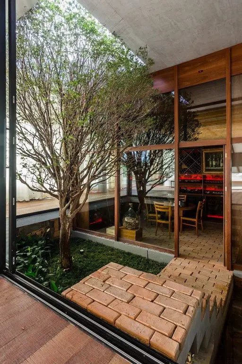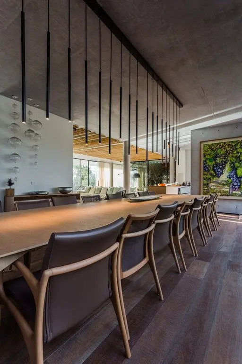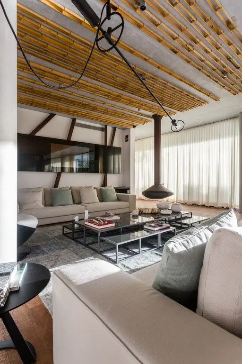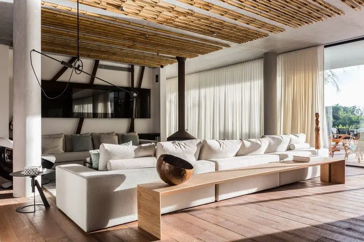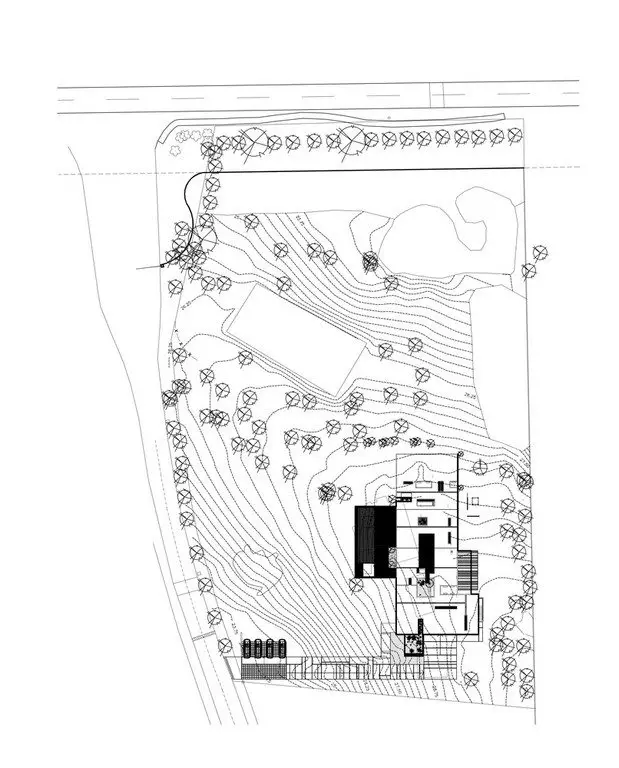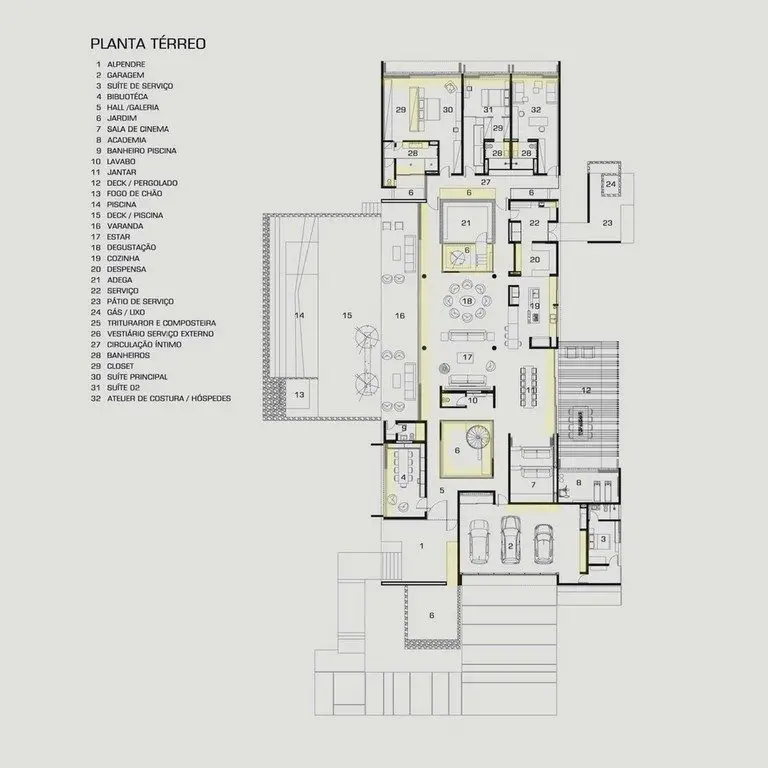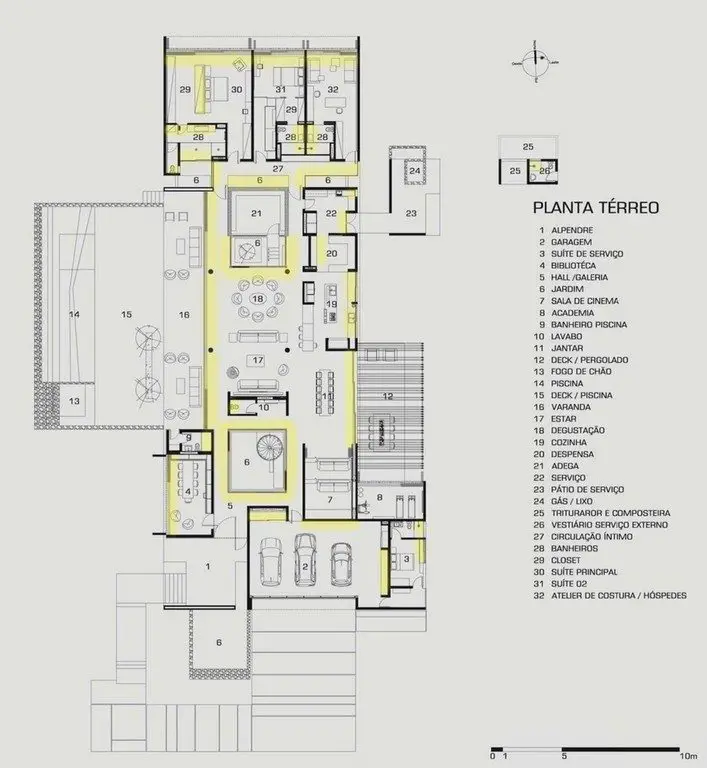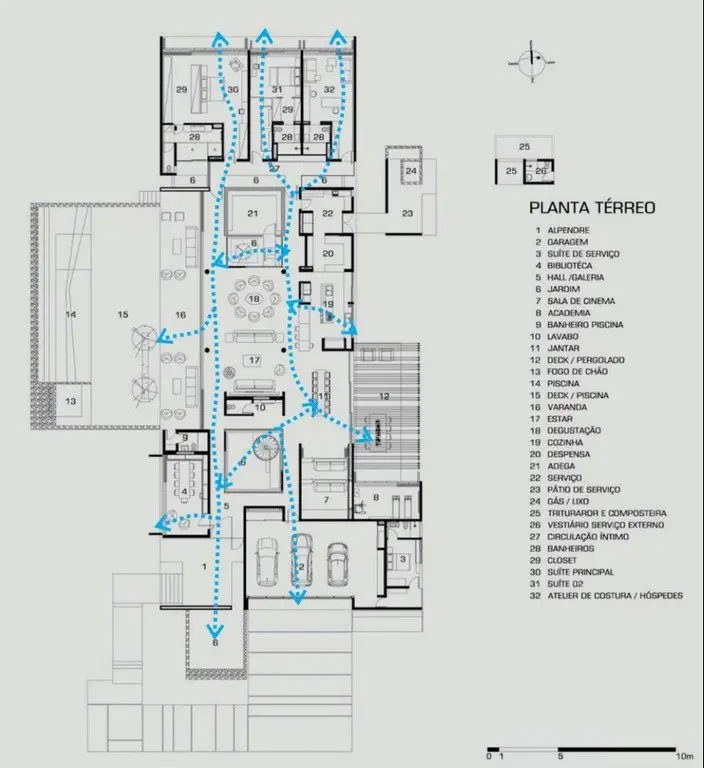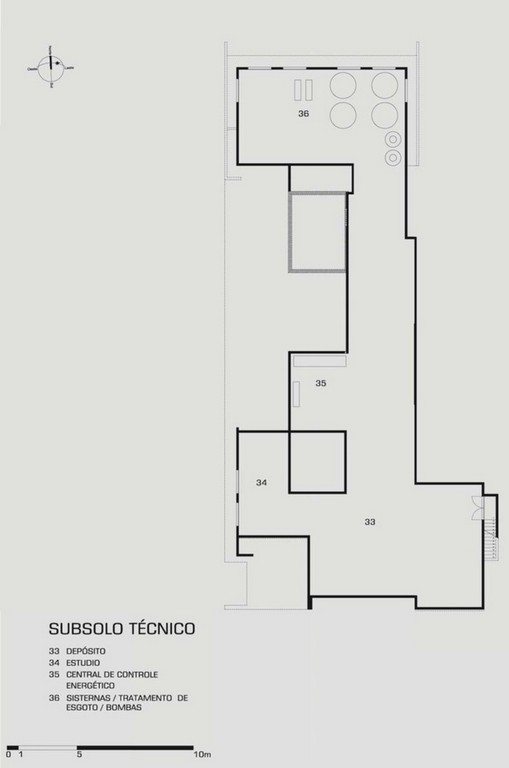Post Contents
Santa Catarina, Brazil – ES Arquitetura
Project Year: 2017
Developed Area: 1,421.49 m2 (15,352.09 ft2)
Photographs: SLAphotostudio
Nestled between nature and a residential area, the owners wanted this house to offer privacy and climatic comfort while promoting a low environmental impact. The plan includes multiple internal and external courtyards and decks. These allow privacy while also enhancing the flow of air through the home.
A full on-site grey and black water treatment plant means that no water leaves the property without first going through the gardens. “House 01” is also one of the very first – the first of its kind – to be built using a special type of concrete that can clean the air by absorbing the equivalent CO2 emissions of 12 cars per day!
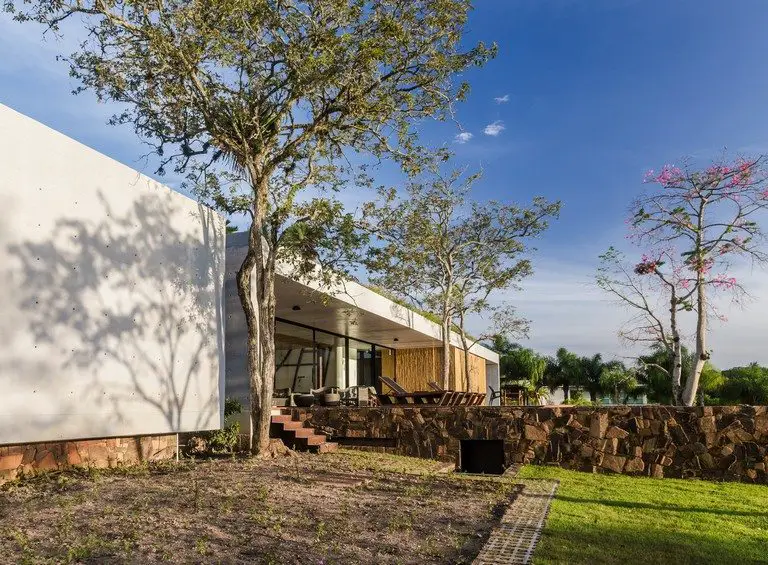
According to the architects, the home was designed so as to protect every existing tree on the lot. Sustainability shows throughout the home with extensive use of bamboo, both for decorative and structural purposes.
From the architect…
The project was born from a different and very peculiar interview: – “I would like that the house has music, feeling, wood, air, fire, water, light, path, search. And it was also an icon that represents something innovative.” – Developed from its conception by a group of professionals from different areas, the project and the work of House 01 was developed with sustainability premises, trying to prove that one can build a rational home while minimizing environmental impacts and transforming an object of living into an example object of change of habits in the construction and the use of the residence.
The initial intention was to create a promenade architecture, contemplating internal courtyards, large rooms, a division between private and social areas, as well as promoting a visual contact with the exterior landscape. Another aspect taken into account was the integration between the environment and the interior of the residence, protecting the privacy of its residents through architectural strategies. During the design stage, several factors interfered in the decisions, such as the conditioners of the environment – where no tree was removed -, the needs program and technical aspects of compatibility with other designers.
The horizontal frames and openings were responsible for many bioclimatic aspects, such as large areas of lighting and ventilation, besides being the main integrating elements of architecture with nature.
The needs program on the ground floor includes garage, service suite, library, garden, cinema room, gym, restrooms, pool, living room, tasting room, laundry area, closet and sewing studio. In the technical subsoil are located the warehouse, studio, central control, and energy and cisterns, along with the treatment of sewage and pumps.
Click on any image to start lightbox display. Use your Esc key to close the lightbox. You can also view the images as a slideshow if you prefer. 😊
Exterior Views:
Interior Views:
Drawings:
If you liked this house, you might also like the Summerhouse in Gata Hrunamannahreppur…

