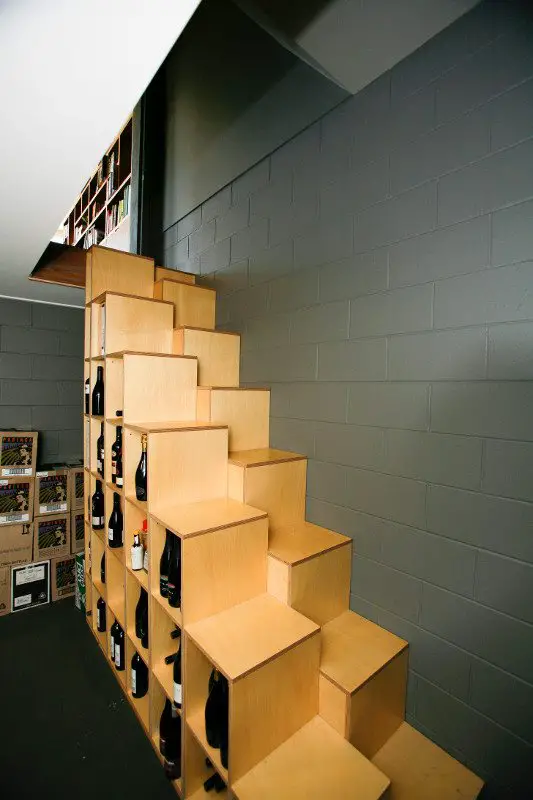Andrew Webb, Principal at WD Architects
Author Justin Cronin, in a 2006 lecture about fiction writing, makes the distinction between form and “its cheesy cousin, form-ula.” I find it useful to understand the distinction as it applies just as well to building design. Form is the framework for ordering the space whereas formula is a preconceived ordering by proxy ‘rules’; rules which I have never found to be anything but arbitrary and based on biases from one source or another. A quick read of a building covenant will reveal a few examples.

When I’m talking here about design, my aim is to explain and encourage a way out of a formulaic approach. In building, design by formula is typically not design at all, in any meaningful sense.
You could begin the design of a house by deciding on what rooms types you want and how big each must be. You then cut out rectangles to scale from a piece of paper and arrange them into a ‘design.’ This approach is not unlike playing with a Rubix Cube. The outcome of the exercise is one of a very narrow range of possibilities which are only possible because so many aspects of the design potential have been preconceived (such as it will have a hip roof as that can cover just about any rectilinear shape, and so it will have flat ceilings) – thus the vast majority of project homes around the world, for example, take on very similar characteristics. It’s arranging the deck chairs not on the Titanic, but on a barge…utilitarian, functional (to a point), achieving an end, carrying you solidly along life’s journey, but hardly inspiring, uplifting, nor simply being a nice place to live. And crucially, as I suggested in my last post, there can be some real negative effects to poor design.
The most useful question at every point in developing a design is, “why?” That question is the best way to test whether you’re getting at the root of the design potential or just starting from a preconceived notion.
I’ll illustrate: You want an open-plan living, dining, kitchen. Why? Because:
- Good for cross-ventilation
- Good for entertaining so the person in the kitchen can interact with guests
- Umm…we like it when the food processor drowns out the TV
Does the TV noise conflict with the entertaining?
Ah, maybe we should have an open plan dining/kitchen and a separate living room. Maybe big doors between them so we have options. Maybe we should have a walk-in pantry/larder with a benchtop, for noisy appliances. Maybe we should have extra-wide eaves on the deck so entertaining can happen out there in all weather; in that case maybe the deck should be sheltered by a wall on the west…
…and there you have the beginnings of real design decisions.
Everything is connected…entertaining in all weather suggests a wall on the west of the deck, therefore the plan of the house becomes ‘L’ shaped with the separate living room in that position with big doors to the dining/kitchen, so you really have options, and forget the larder because that’s just more to clean. The plan shape helps to catch the cooling north-east breeze and all rooms can still be single-width so cross ventilation works well. Etc, etc, etc.
Understand why you want things a certain way…look at the possibilities and design to make them happen.





