Last Updated on April 20, 2018 by Team Ideas24
Hmmm… is this another of those ‘here today; gone tomorrow’ ideas?
Actually, the concept of super insulation dates back to at least the early ’70s! Research was being done in Canada, the USA and in Europe at that time. By the mid ’80s the concept was so well understood and publicised that anyone who wanted to build a super insulted house could.
The history of super insulation is not scintillating reading, but it provides a lovely sense of progression as the work done by one group provides knowledge for the next group to build on, whose work is in turn built on by others …… and thus our understanding grows.
Passive Home History – 101
1975 – Lyngby House Denmark: Designed by Vagn Korsgaard and T.V. Esbensen from the Technical University of Denmark. A one-story demonstration house with three times the insulation as was common at the time, double glazing and one of the first MHRVs in a domestic setting.
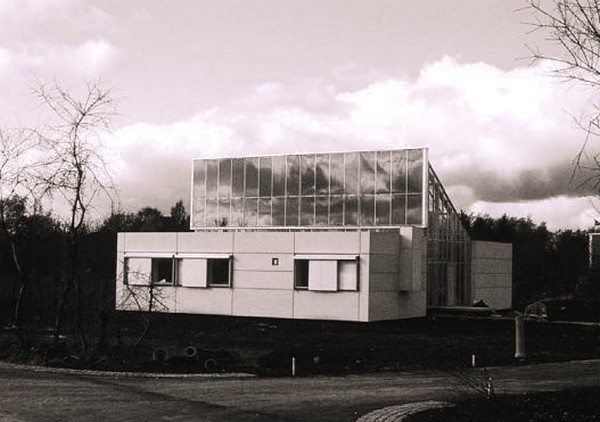
1976 – Lo-Cal House Illinois, USA: A design guide by Wayne Shick, Rudard Jones, Warren Harris and Seichi Konzoa of the University of Illinois. Featured a super insulted shell, triple glazed windows and MHRV. Wayne Schick is widely credited with being the first person to use the term “superinsulation”, but it seems likely that Alaskans Axel Carleson and Richard Bentley got there first.
1977 – Saskatchewan House Regina, Canada: Robert Besant, Rob Dumont, David Eyre and Harold Orr commissioned by Canadian Government agencies. The first house to publicly demonstrate the value of super insulation, air tightness, and a MHRV. It showed that a house of this type could source a useful portion of its space heating needs from electrical devices and occupants.
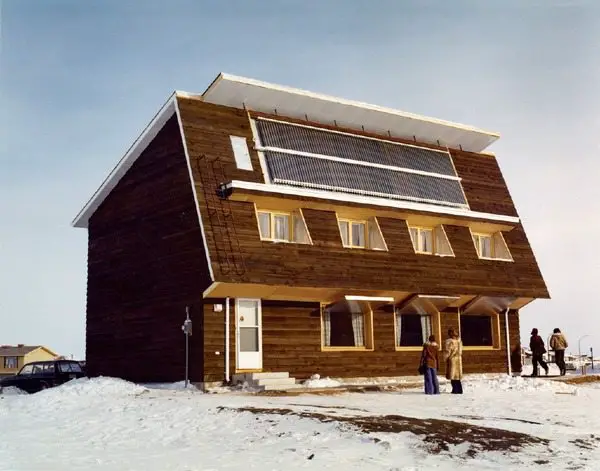
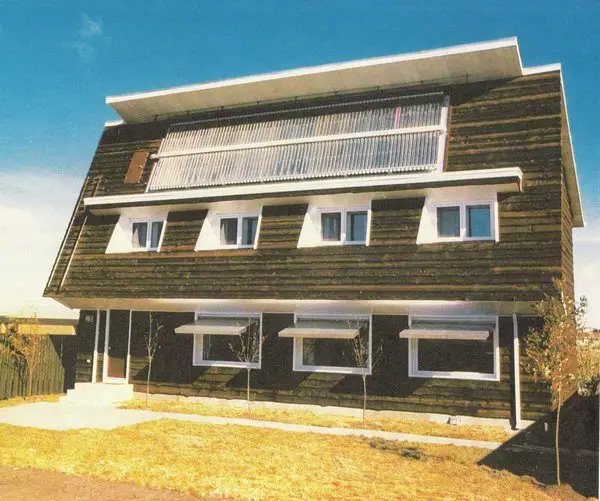
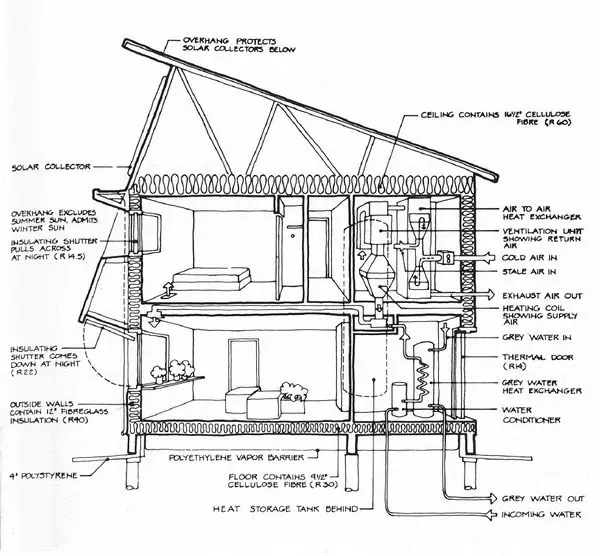
1977 – Discovery of the importance of air tightness: Gautam Dutt of Princeton University discovers that 3 to 7 times as much energy as expected was being lost through air leaks. Air tightness is now recognised as a critical energy efficiency factor.
1977 – Sweden implements a building code that requires triple glazing and passing a door blower test. This standard is not yet equalled by most countries more than 35 years later!
1979 – Leger House East Pepperell, Massachusetts. Built by Eugene Leger, super insulated (no passive solar features), very air tight construction and very low heating costs. The Leger House convincingly demonstrated the performance advantage of super insulation over passive solar heating.
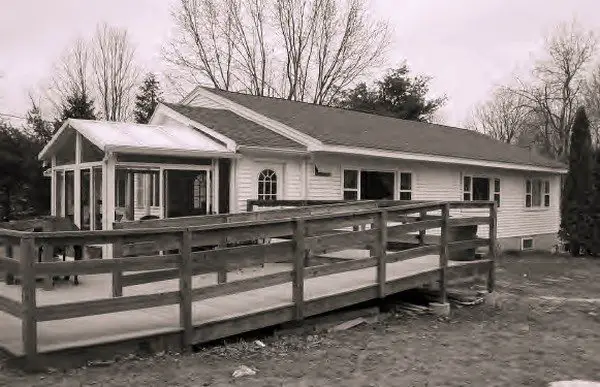
1985 – The Superinsulated Home Book is published in the USA. All the elements are now in place for wide adoption of super insulated principles.
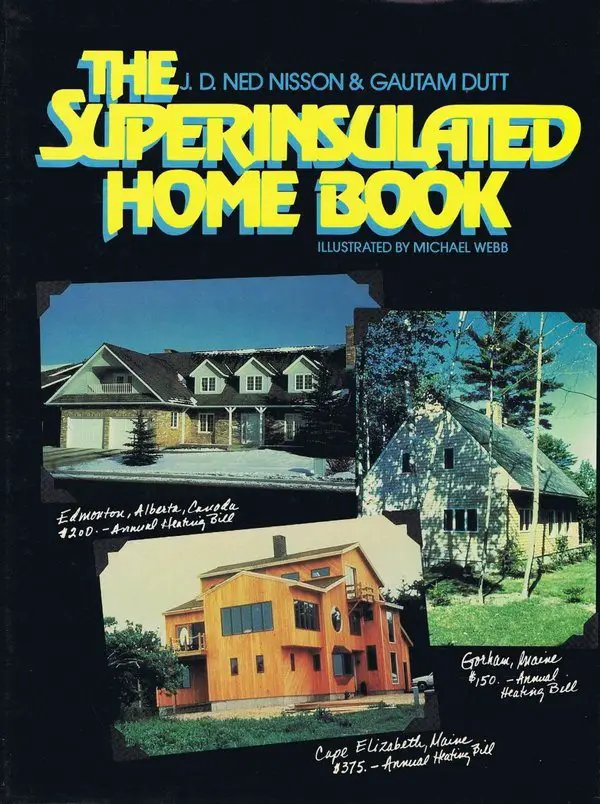
1986 – Oil drops to USD11 a barrel. USA President Reagan cuts funding for energy efficiency programs and the USA largely drops out of the picture. Most of the work over the next decade will be done in central Europe (mostly Germany and Sweden).
1990 – Work on the Passivhaus building standard starts: Bo Adamson of Lund University, Sweden and Wolfgang Feist of the Institut für Wohnen und Umwelt, Germany. It aggregates and builds on the knowledge and experience of the previous 20 years.
1991 – Darmstadt – Kranichstein Passive House: Designed by Bo Adamson of Lund University, Sweden and Wolfgang Feist of the Institut für Wohnen und Umwelt, Germany. It is the world’s first super insulated house built to what will become the Passivhaus Standard.
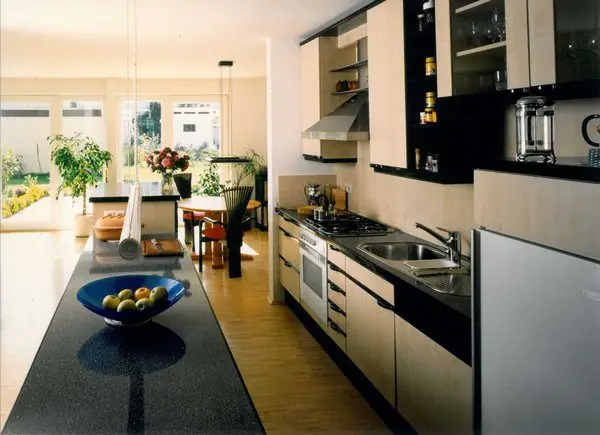
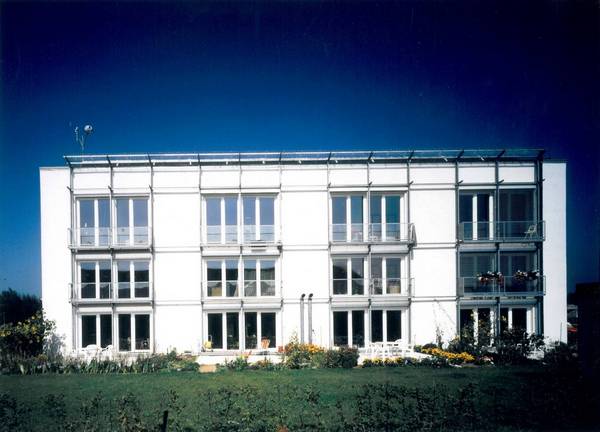
1996 – Wolfgang Feist of the Institut für Wohnen und Umwelt founds the Passivhaus Institut. The Passivhaus Standard is a rigorous performance based system that provides methods and measuring tools for assessing performance.
2010 – At least 25000 Passivhaus structures have been built, mostly in Germany and Austria.
Passivhaus = Super Insulation
The Passivhaus Institut has transformed the scene for energy efficient buildings. By building on and expanding the work started in the mid ’70s, it has firmly completed the transformation of energy efficient building design from a black art into a rigorous, methodical, science based, engineering Standard that can be applied successfully just about everywhere. The Standard is catching on internationally and is now being applied (to varying extents) in countries all around the world.
Next week I’ll explore some of the components of a super insulated building and be addressing questions such as – how much insulation is enough; just what is a thermal bridge (and why is it so important); and what’s with this air tightness thing – doesn’t my house need to breathe? And because it’s such a beautifully rigorous and documented standard, the term ‘Passivhaus’ will be use instead of the less well defined ‘super insulation’.
Thanks for staying with me! I hope I’m starting to pique your curiousity. Maybe you’ve already discovered the many reasons for building a passivehaus. Either way, I look forward to reading your comments and answering your questions.
Leonard Smit
You would have undoubtedly seen some of the many, insightful comments and contributions Leonard has added to our Facebook page. He lives in Fielding, on New Zealand’s north island, with his partner and three Sheltie dogs. A mechanical engineer by training, he spends his work days at Massey University pursuing his interest in things electronic and scientific. He professes a particular fondness for what’s known as ‘appropriate technology’ as well as a great concern for the way in which we are destroying the habitat we rely on for life – “but I take a serious, hard-nosed engineering approach – no bunny/tree hugging stuff”.




















