The Drew House
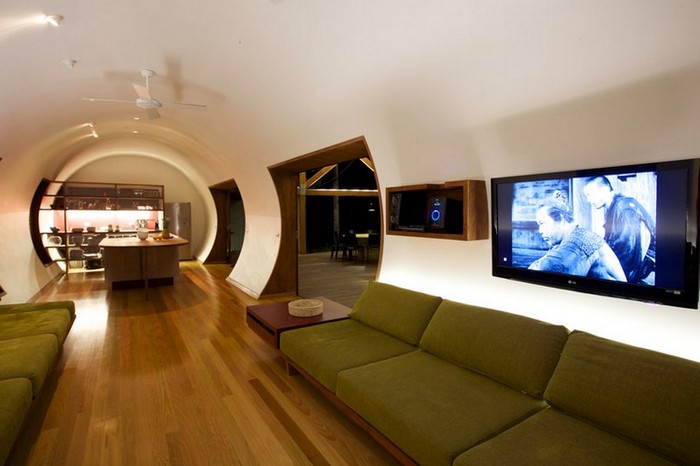
The Town of 1770 Central Queensland Australia – Simon Laws/ Anthill Constructions As the saying goes “a picture tells a thousand words” and it certainly holds true with this very unique home near the Great Barrier Reef in Queensland. The house aims to create a kind of luxury campsite nestled amongst the Bloodwoods and ancient Palms […]
Half-Sunk Dune House
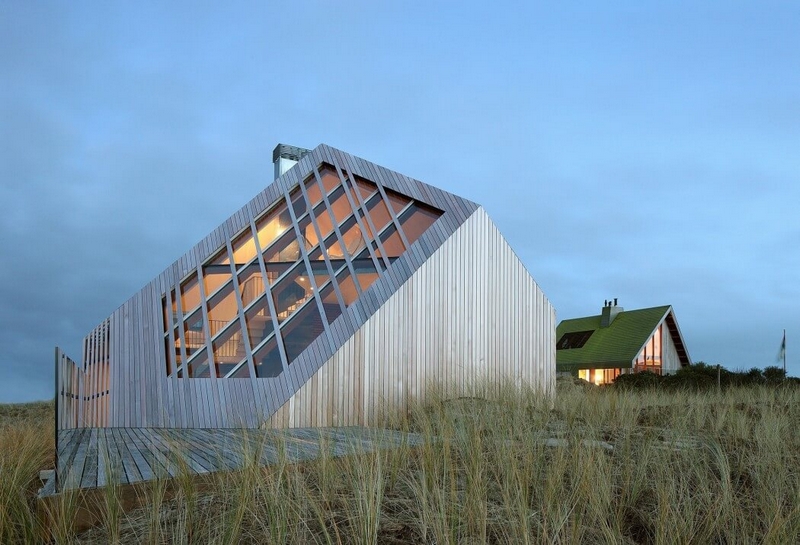
Terschelling, Netherlands – Marc Koehler Architects Year Built: 2004 Photography: Filip Dujardin Why look elsewhere for a design inspiration if you’ve already got an amazing location to build your house on? This home, named the Dune House, incorporates the elements of its wonderful surroundings into its design and we think no other concept could be better! The Dune House is […]
727 Fuselage Home
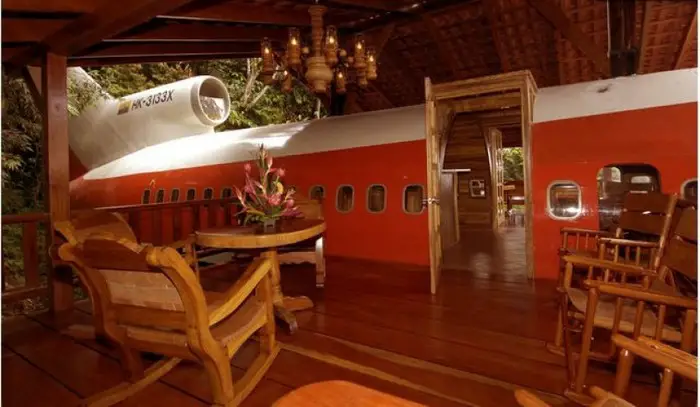
Believe it or not, this 1965 Boeing 727 airframe has been re-purposed as an exclusive hotel suite in Costa Rica. The plane was salvaged piece by piece, from its San Jose airport resting place, transported in five pieces to Manuel Antonio and reconstructed on a 50 foot concrete pedestal. Tell us what you think – […]
H and H Straw Bale Home
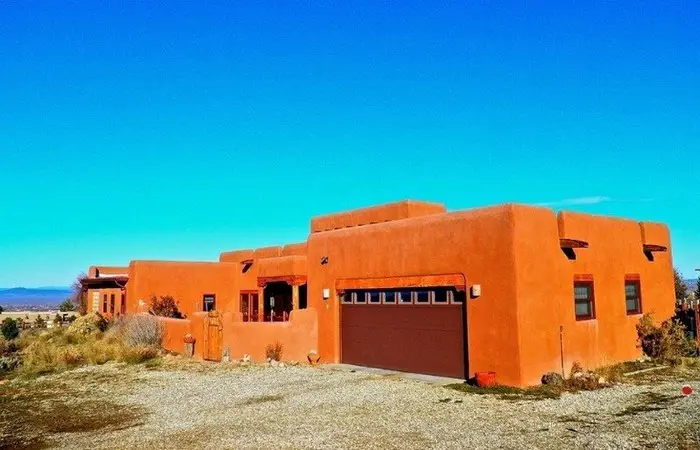
Taos, New Mexico – Edge Architects / The Salamander Co. LLC Site area: Acreage Built area: 2,200 sq. ft. (204 m2) Year built: 2012 A foothill location a little south of Taos with sweeping valley views and spectacular sunsets, an architect who has been designing sustainable homes since 1994 and a builder who specialises in straw-bale […]
Old bus converted into a majestic and cozy home
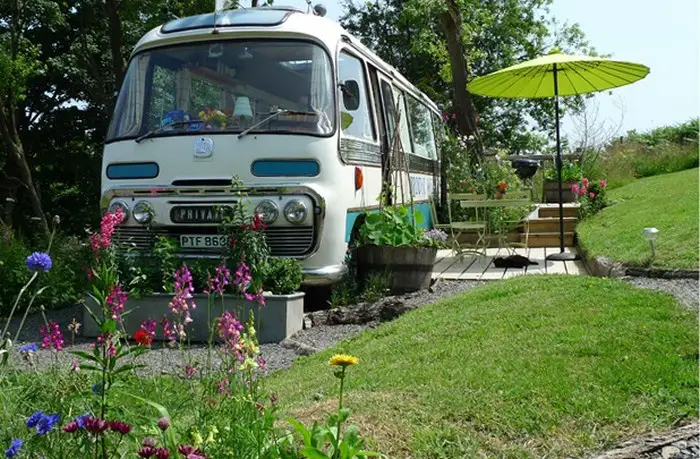
Hay-on-Wye, Wales Can you imagine spending a holiday literally on a bus, in the countryside and enjoying a uniquely relaxing ride? Well, you can in Hay-on-Wye, Wales, where a converted bus, the Majestic, has been remodeled into a little guest house. Now we have posted numerous converted bus projects, with most of them used as […]
Small Home in Horinouchi
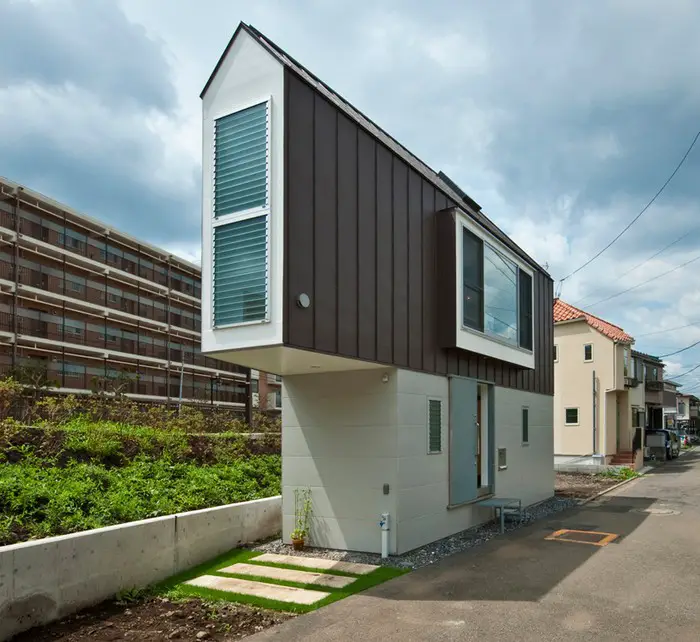
‘House in Horinouchi’ – Suginami, Tokyo MIZUISHI Architect Atelier site area: 52.14 m2 building area: 29.07 m2 total floor area: 55.24 m2 Most of us would have difficulty visualizing what a 52m2 (570sq ft) building lot looks like. Think 7 metres x 7 metres (22′ x 22′). Now turn it into a triangle, add some building code challenges and […]
The Hobbit House
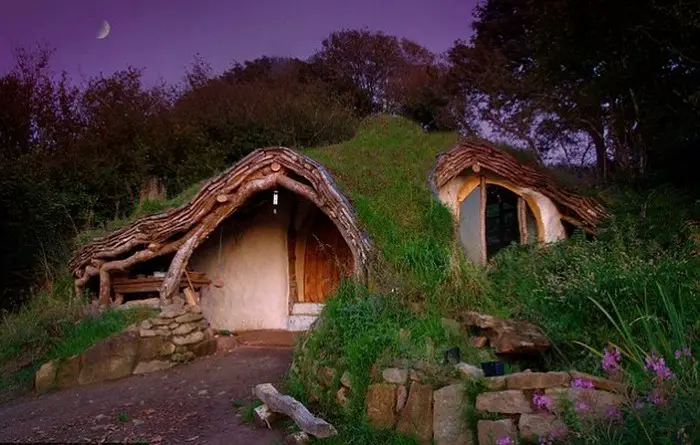
Wales – Simon Dale What do you get when you cross a minimum budget with a maximum concern for the environment – a low impact woodland home. Using almost entirely recycled materials, or resources already on site, Simon Dale and Jasmine Saville built their hobbit home in only 4 months and on a $3000 budget […]
