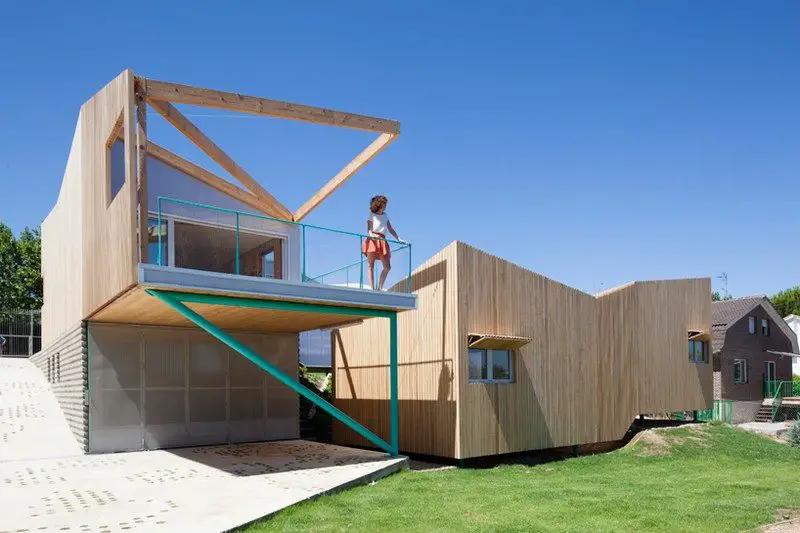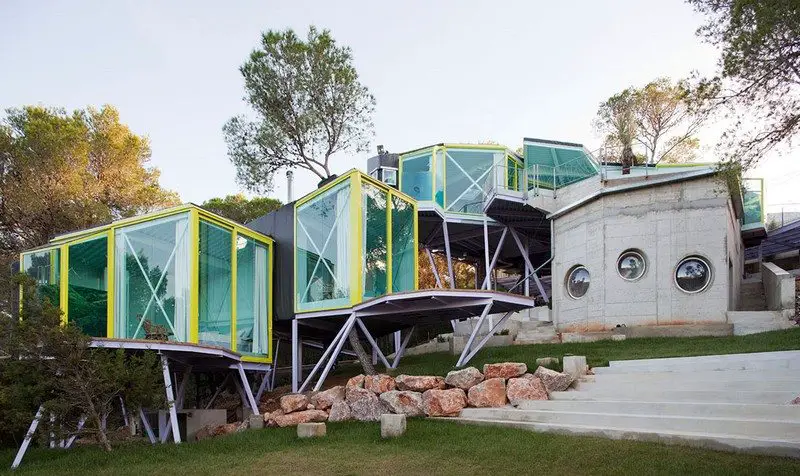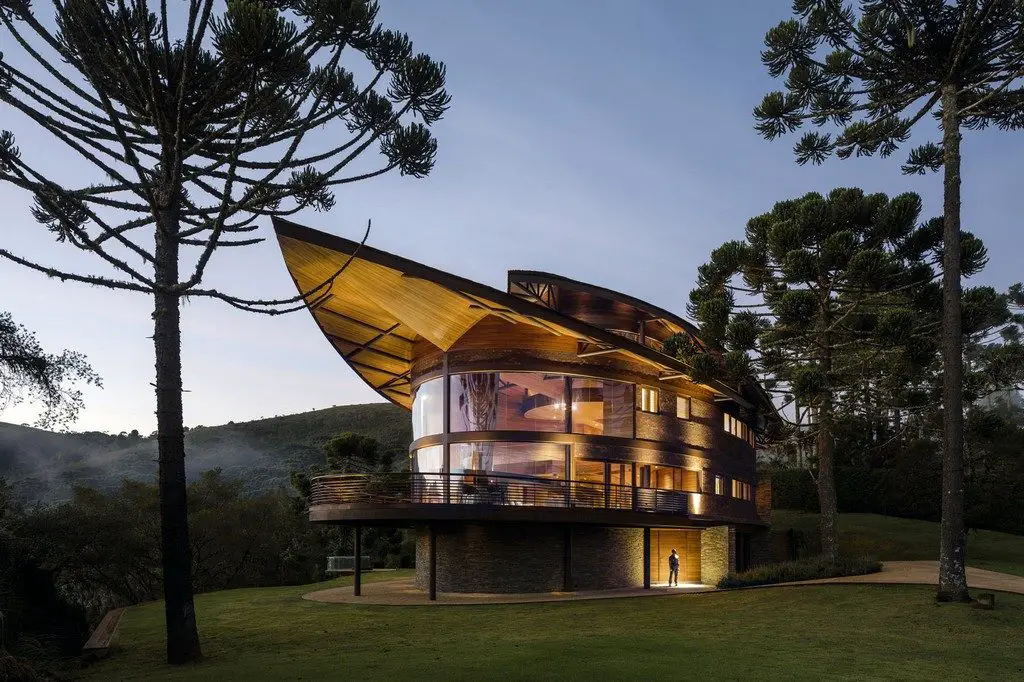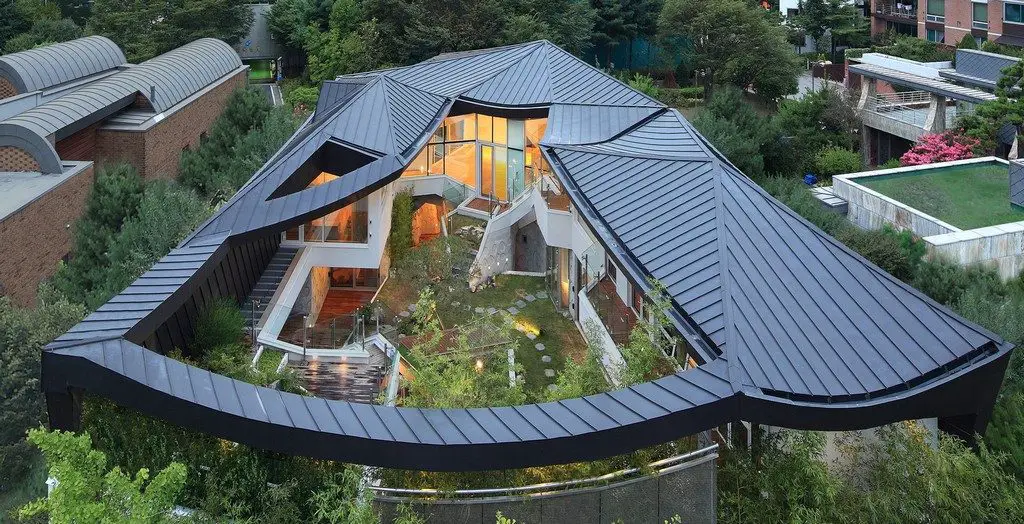House of Would

Pedrezuela, Spain – elii Project Year : 2011 Developed Area : 210.9 m2 Photographs : Miguel de Guzmán House of Would – no typo there – is a modular residence made of – you’re right – wood. Its name speaks of the house’s potential – of what would be, of aspirations and […]
Never Never Land House

San José, Spain – Andres Jaque Architects Project Year : 2007 Photographs : Miguel de Guzmán Never Never Land House is basically a series of cascading terraces that stand on stilts. The design revolved around some main points. First, to minimize environmental impact. Second, to avoid ground disturbance. There are three separate structures to […]
Pinion House

Campos de Jordão, Brazil – Mareines Arquitetura Project Year: 2016 Developed Area: 1.300m² Photographs: Leonardo Finotti The architects of the Pinion House wanted to veer away from the ever popular European alps style houses. Thus, they designed this structure with the goal of making it blend with its surrounding environment – and […]
Ga On Jai

Seongnam-si, South Korea – IROJE KHM Architects Project Year : 2013 Developed Area : 329.0 m2 Photographs : Jong Oh Kim, Sergio Pirrone, Jeong Sik Mun Ga On Jai is interesting in many ways. The layout, shape of the roof, and combination of materials are far from the usual. The facade, for […]
