1959 Chevrolet Viking short bus camper conversion!
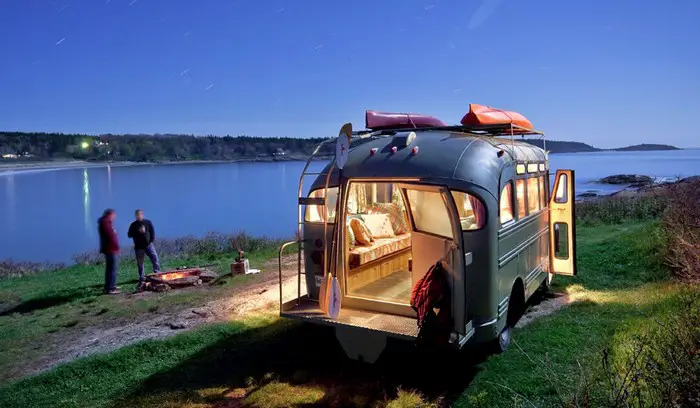
Maine – Winkelman Architects Year Built: 2009 Millwork / Cabinetry: Tony Jose, Linekin Bay Woodworkers Interior Design: Vince Moulton Interiors Exterior: Hoyt’s Auto Body What started as a mere “Oh by the way…” mentioned in passing by Architect Will Winkelman’s client at the end of one of their project meetings, is now a conversion project that’s turning heads on the […]
Mint Tiny House!
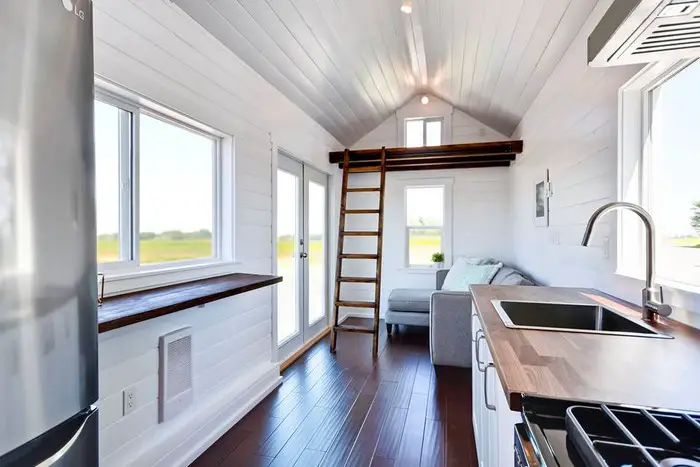
Canada – Mint Tiny Homes When we think of tiny homes, we usually imagine cramped spaces, fold-out furniture, tiny kitchens with not enough counter space and sometimes, no bathroom… But this house will change the way you see tiny homes – it is tiny and spacious at the same time. It’s definitely very different from most of the […]
Amazing Tiny Homes on Wheels
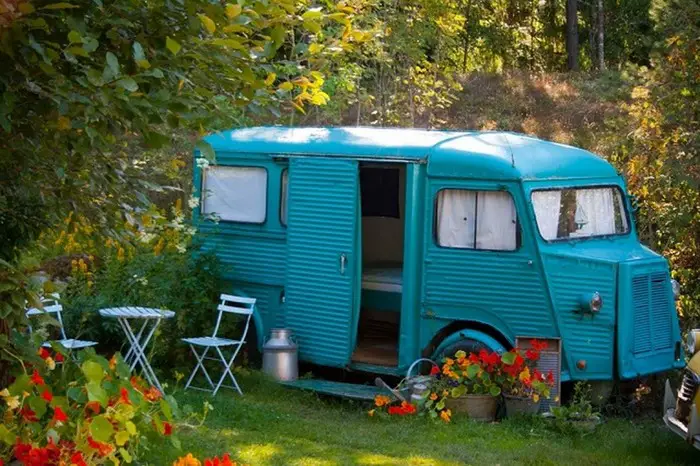
Are you the kind of homeowner who’s always on the go? Then a mobile home is your best option. They’re very unique, affordable, and can be easily relocated whenever you wish to move. And if you’re after great savings, you can also build it yourself. To inspire you we’ve collected amazing mobile homes. They come […]
RR’s Cabin
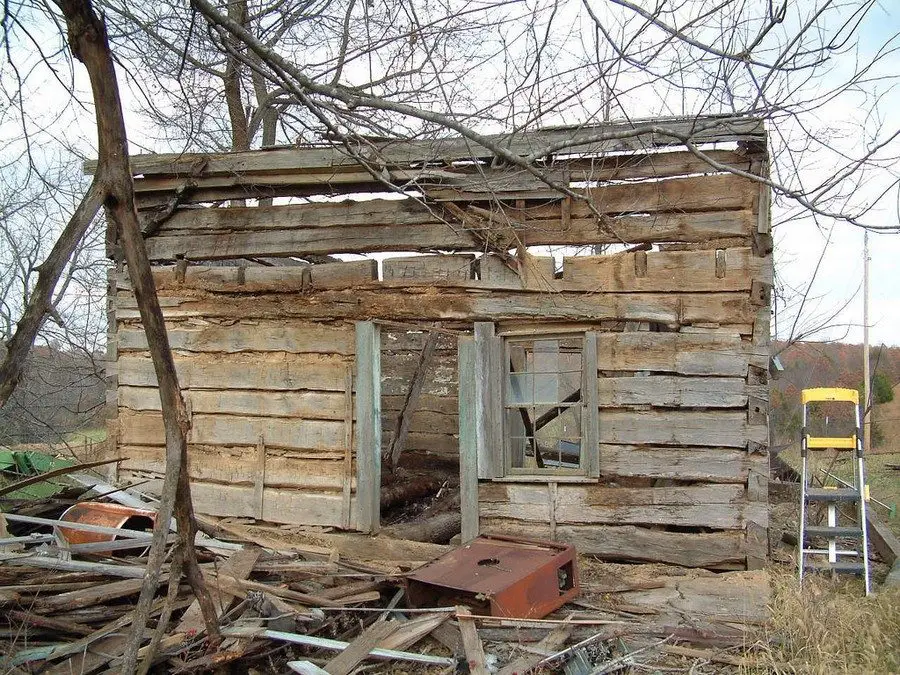
Somewhere in America Built: 1830 (approximately) Restored: 2003 – 2013 We don’t know much about RR other than that he is a retired mathematician. Some 10 years ago he stumbled across the ruins of an original settler’s cabin. Although most of the cabin was unsalvageable, enough remained to inspire RR to […]
ecoPerch – would you like it here or there?
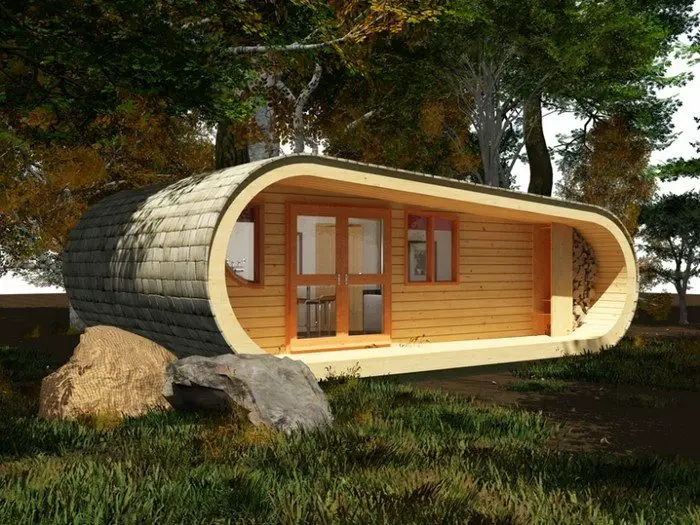
Anywhere – Blue Forest Size: 48m2 (516 sq. ft.) This home brings to mind the Dr. Seuss book, Green Eggs and Ham. “Would you like them in a tree? Try them, try, them, you will see. You may like them in a tree!” This home can be ‘perched’ just about anywhere – in a tree, on […]
Gypsy Wagon In The Woods
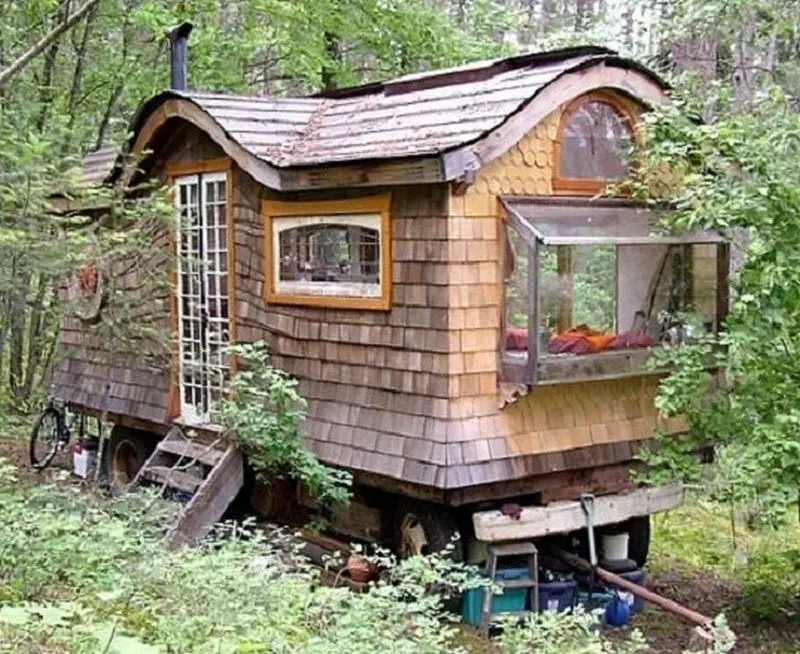
This tiny home on wheels is a modern take on those wonderful gypsy wagon one still sees in parts of Europe. This one’s used as a great getaway space. It’s whimsical and unique and hard not to fall in love with. Whether it’s your style or not, it’s certainly integrates with the sights and sounds that […]
The Mini House
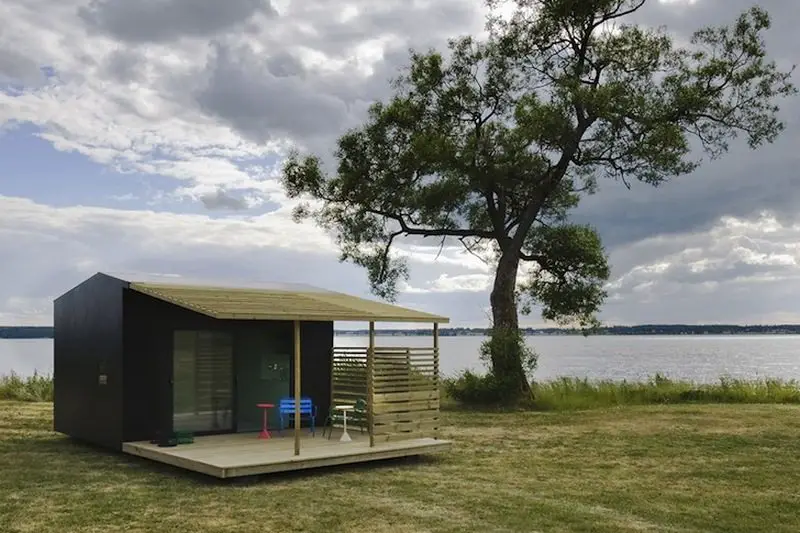
Sweden – Jonas Wagell Architects Area: 15m2 (162 sq. ft,) internal + deck/veranda Prefabrication can save new home owners a lot… of money and stress. As most builders will admit, if it can go wrong, at some stage it will. Rain, theft, damage, mistakes – they all add to the cost of a new home. […]
ProtoHaus
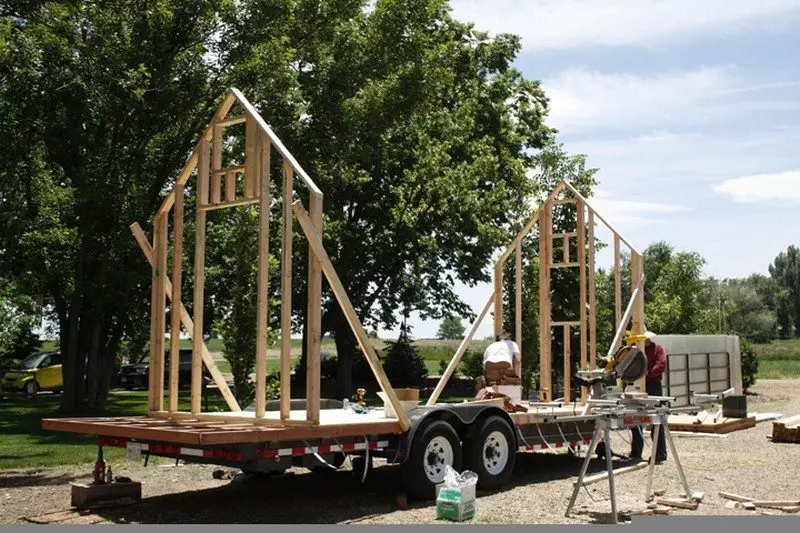
Isn’t this tiny home on wheels interesting? Protohaus was built achieving functionality, sustainability and beauty. This home, with an exterior dimension of 22’x8’6″, was built on a trailer bed which can carry around 14,000 pounds allowing its owners to transport the entire house from one place to another. Now that’s a tiny house and a vacation home/cabin! The […]
Garage Transformation

Washington, United States – Michelle de la Vega Built area: 23 m2 (250 sq. ft.) Photography: Ira Lippke Michelle de la Vega is a visual artist, designer, welder. Here is her conversion of an old, disused garage into a 23 m2 (250 sq ft) mini-home. The roof was raised 1.2 metres (4ft) to accommodate a lofty sleeping area and a […]
Toronto’s Tiniest Home
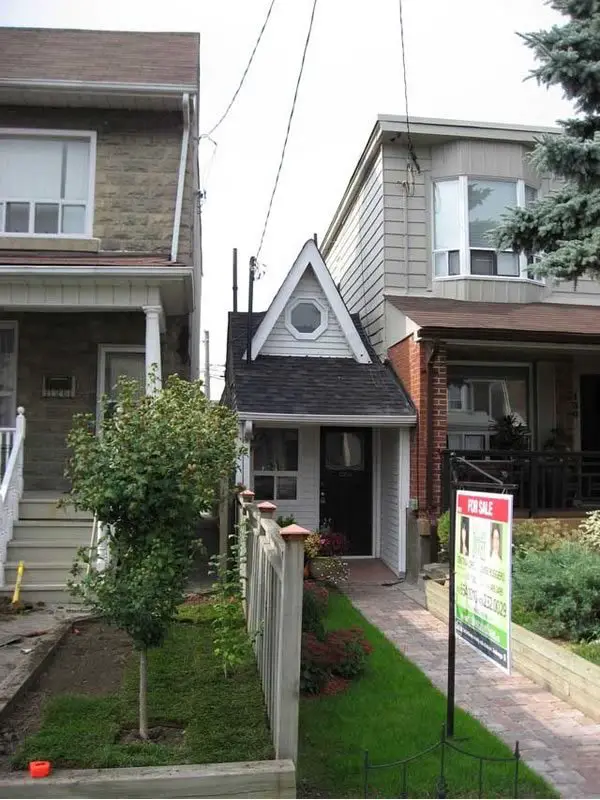
Toronto Canada Year Built: 1912 Built Area: 300 sq. ft. (27.8 m2) At just over 7 feet wide (2.2m), this must be one of the narrowest fixed homes in the developed world. It also ranks as one of the smallest we’ve come across, excluding those built on trailers. The home was built […]
