Gunston Place

Raleigh, United States – Don Kranbuehl Built Area: 306.58 m2 Year Built: 2015 Photographs: Mark Herboth Photography LLC Gunston Place House is a renovation and addition project of a suburbian colonial home. The original structure was built in 1981. It was a closed-in box and the owners wanted to transform it into a sun-drenched home. […]
Hikari House
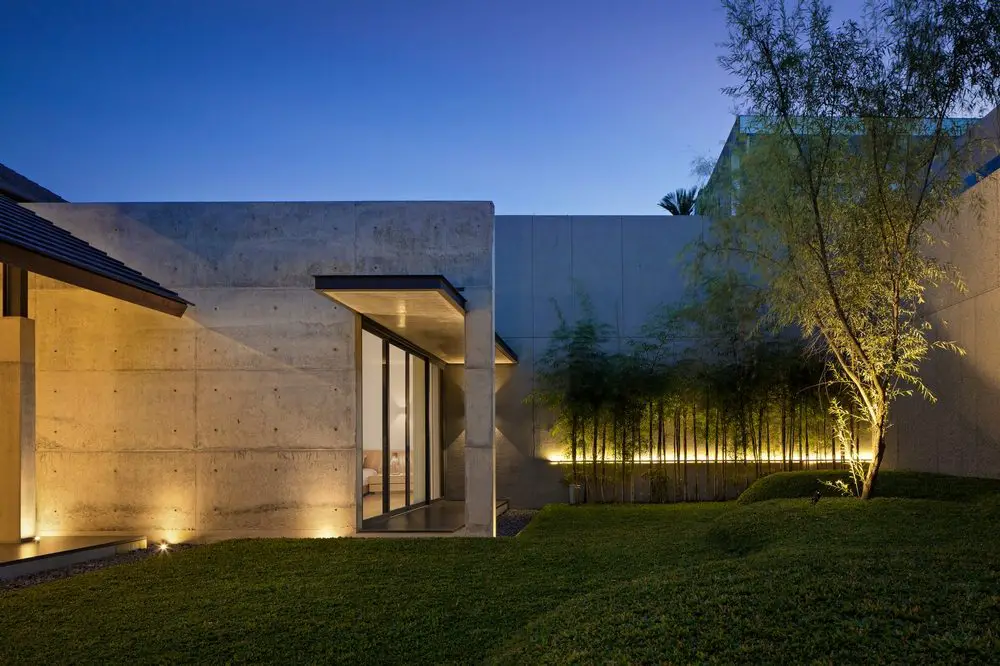
Bandung, Indonesia – Pranala Associates Project Year : 2017 Developed Area : 422 m2 Photographs : Mario Wibowo The design of Hikari House attempts to put together masculine and feminine aesthetics. As we know, these two couldn’t be any more different than night and day. But oddly enough, they seemed to work harmoniously […]
Queen Street House
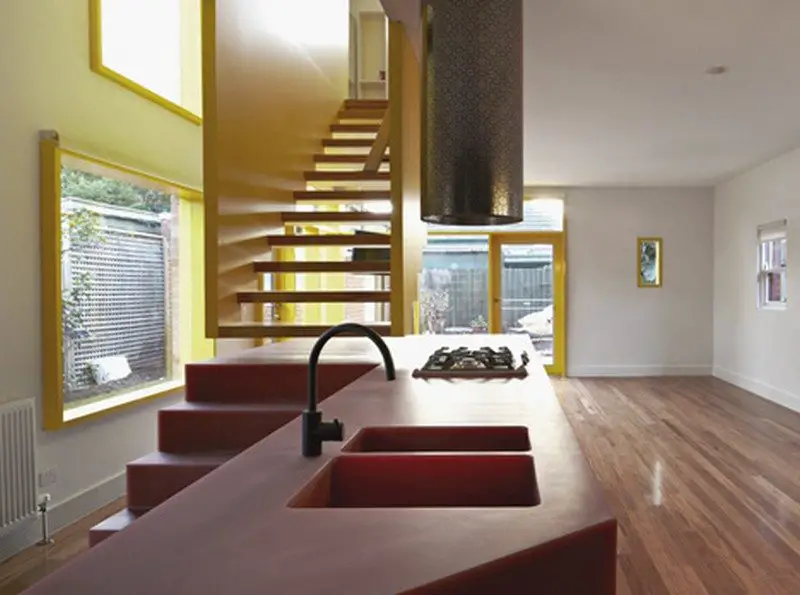
Melbourne, Australia – Edwards Moore Photographs : Fraser Marsden Queen Street House is a contemporary home with a funky vibe. The house is a standout because of its no-fear use of bright colors. While renovating, the homeowners wanted to supplement the design with bold elements – and that, they did. The result is a home […]
The Farmer’s House
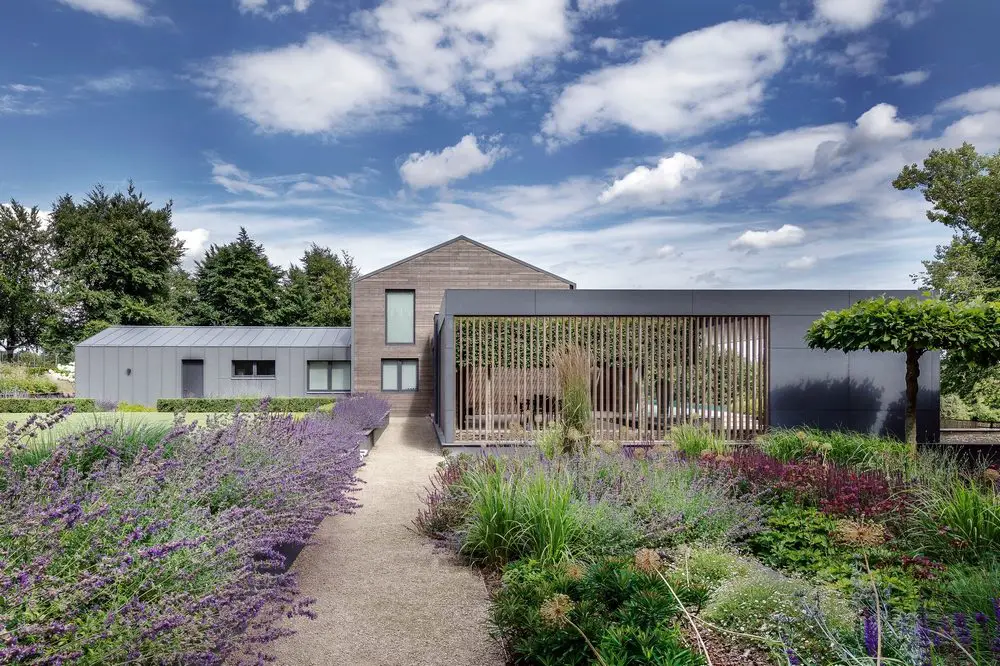
United Kingdom – AR Design Studio Project Year : 2017 Developed Area : 613.0 m2 Photographs : Martin Gardner Who knew mixing upscale modern architecture with farming-style design could actually work? It did with The Farmer’s House – a huge, luxurious, and sustainable home in the English countryside. It is a renovation project of […]
Cosgriff House
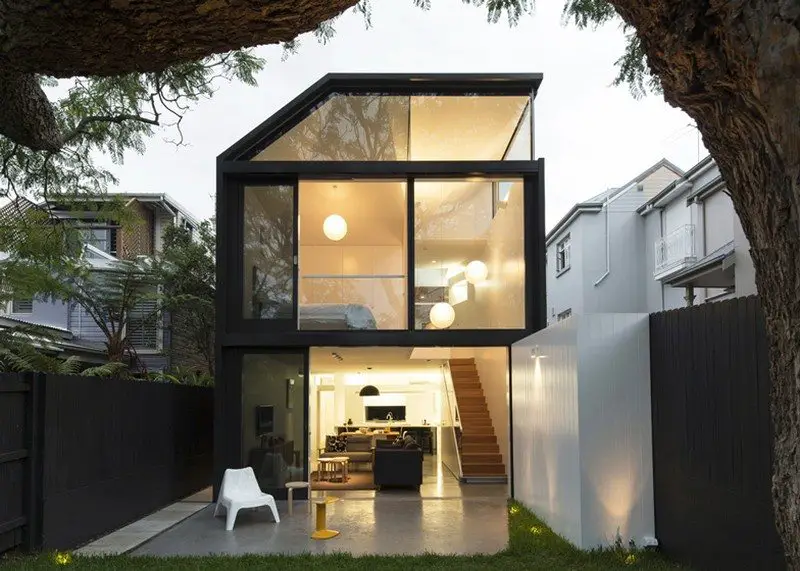
Sydney, Australia – Christopher Polly Project Year : 2012 Developed Area : 167.0 m2 Photographs : Brett Boardman Cosgriff House is a renovation and addition project of a single-family home in Sydney. The design showcases the progressive atmosphere in Australian architecture. A ground floor living area was inserted into the house’s original structure. An […]
Enclave House
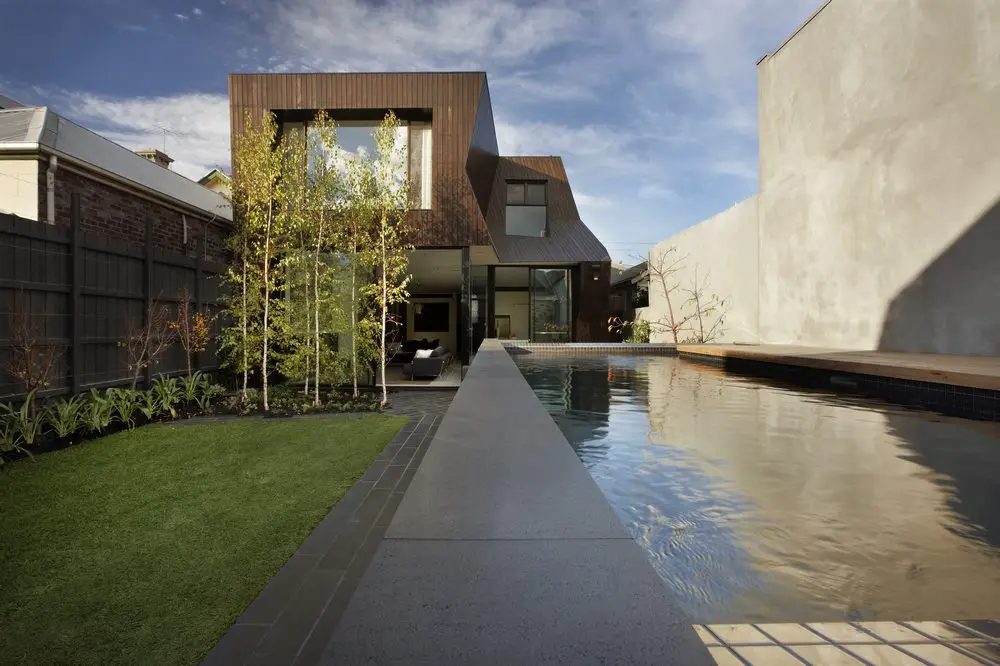
Melbourne VIC, Australia – BKK Architects Area: 509 sqm Completion Date: 2010 Photography: John Wheatley Enclave House is a renovation and extension project to an old Edwardian property in Melbourne, Australia. The challenge was to preserve the house’s heritage while adding contemporary extension structures. The property is located in a highly-urbanized section where houses […]
Brunswick House

Brunswick, Australia – Chan Architecture Project Year : 2017 Developed Area : 233.0 m2 Photographs : Tatjana Plitt The Brunswick House is a renovation project of an old Edwardian home. Because it was a legacy building, the architects were faced with numerous challenges. The layout was narrow, long, and closed off on one […]
3SHOEBOX House
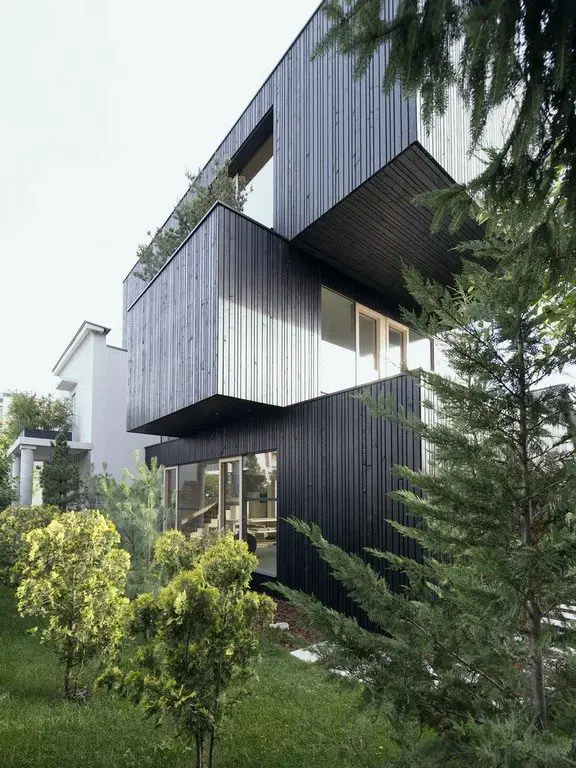
Ljubljana, Slovenia – OFIS Architects Project Year : 2017 Developed Area : 228.0 m2 ( 2462 Sq ft2 ) Photographs : Tomaz Gregoric The 3SHOEBOX House is an interesting residential structure and is made up of three cubes in dark wood cladding. One cube sits on top of the other, forming what appears to be […]
The Randwick Shed
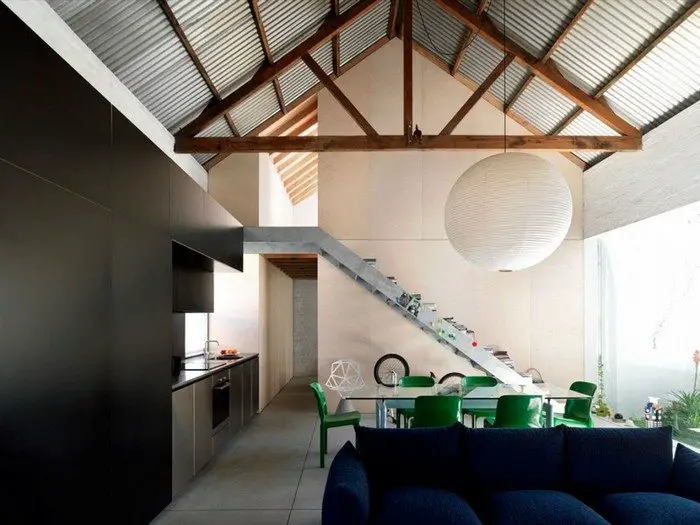
Sydney Australia – Richard Peters and Associates Now here’s a renovation you might think twice about tackling. The site is just 99m2 (1,070 sq ft) of which 74m2 (800 sq ft) contained a 120 year old workshop in very dilapidated condition. The attraction was the location. Here are the architect’s notes: “Location & history Tucked away at the […]
