3SHOEBOX House
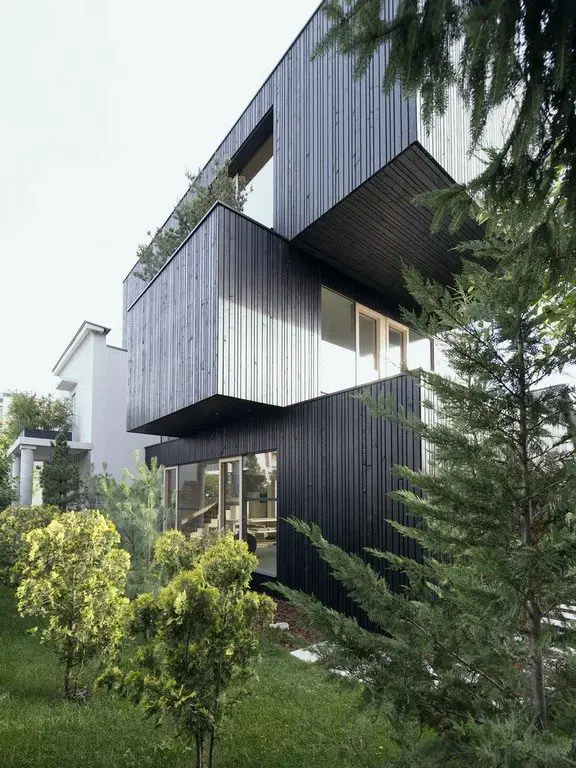
Ljubljana, Slovenia – OFIS Architects Project Year : 2017 Developed Area : 228.0 m2 ( 2462 Sq ft2 ) Photographs : Tomaz Gregoric The 3SHOEBOX House is an interesting residential structure and is made up of three cubes in dark wood cladding. One cube sits on top of the other, forming what appears to be […]
Garage Transformation

Washington, United States – Michelle de la Vega Built area: 23 m2 (250 sq. ft.) Photography: Ira Lippke Michelle de la Vega is a visual artist, designer, welder. Here is her conversion of an old, disused garage into a 23 m2 (250 sq ft) mini-home. The roof was raised 1.2 metres (4ft) to accommodate a lofty sleeping area and a […]
12 feet wide in Barcelona
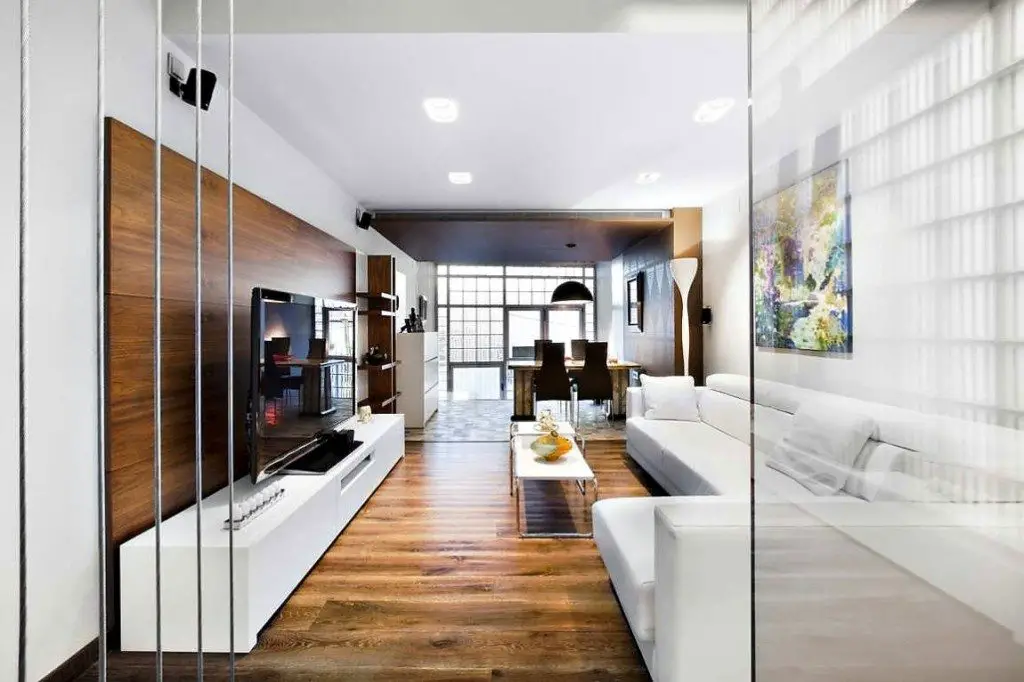
Old Barcelona Spain – Ferrolan_LAB Photography by Raimon Solà Casacuberta Site area: 92.5m2 (1,000 sq ft) Developed area: 350m2 (3,780 sq ft) If you take a moment to visualise a five level home on a lot just 3.7 metres wide by 25 metres deep (12′ x 81′), it’s easy to assume it […]
The Hackney Gingerbread House
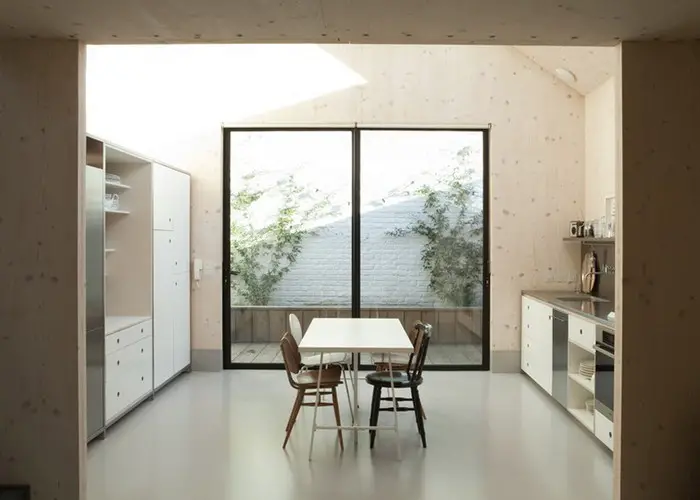
Hackney London – Laura Dewe Mathews Built: 2012 Area: 80 m2 (864 sq. ft.) It’s always interesting seeing what an architect designs and builds for themselves. In this instance, it’s a one bed, home built on the site of, and using some of the structure of, an old box factory. The […]
The Wilsondale Project
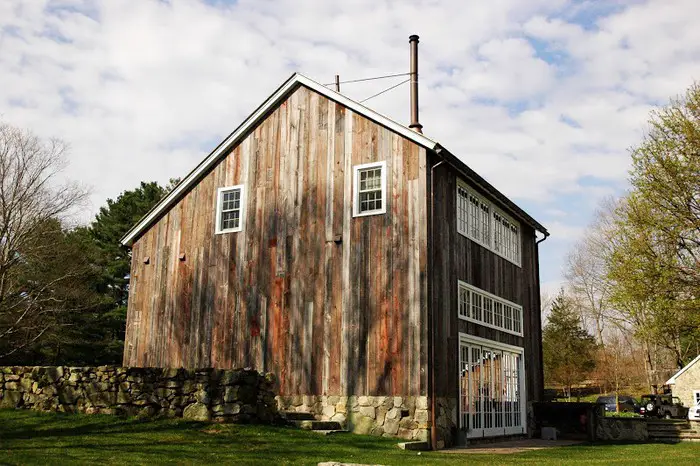
Dover Massachusetts USA – Archia Homes When we posted some images of this home’s kitchen recently, you gave it a big ‘thumbs up’. The kitchen is a part of a substantial renovation to a farmhouse built in 1860. Both the kitchen and the overall project have won multiple awards. The kitchen also collecting the Chrysalis 2012 National Kitchen […]
Copper House

Belmont, MA, USA – Charles Rose Architects Project Year : 2004 Photographs : John Edward Linden Photography A vinyl-clad Colonial structure used to sit at the site where the Copper House currently stands. After a major addition and renovation project, the “house within a house” caught the attention of the architectural world because […]
Barn home featuring large art studio!
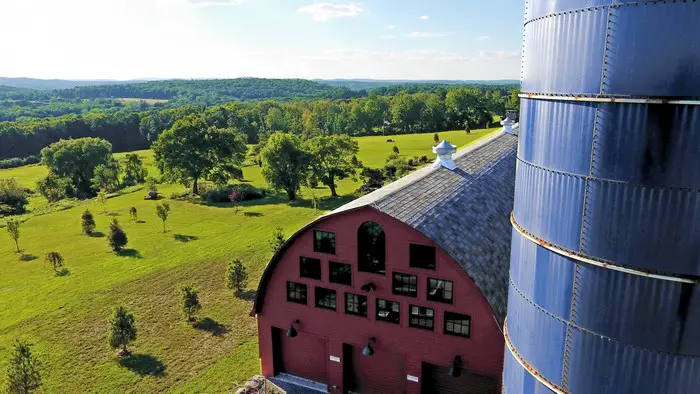
Roxbury, Connecticut Living Area SqFt: 13,209 Photography: Mark Madonna What was once a huge dairy barn is now a luxurious contemporary home waiting for its new owner… This barn conversion is every artist’s dream – the dramatic view of the countryside and the large, tranquil space it offers are simply perfect for finding creative inspiration! Located on […]
1962 Western Pacific Airstream converted into luxury home!
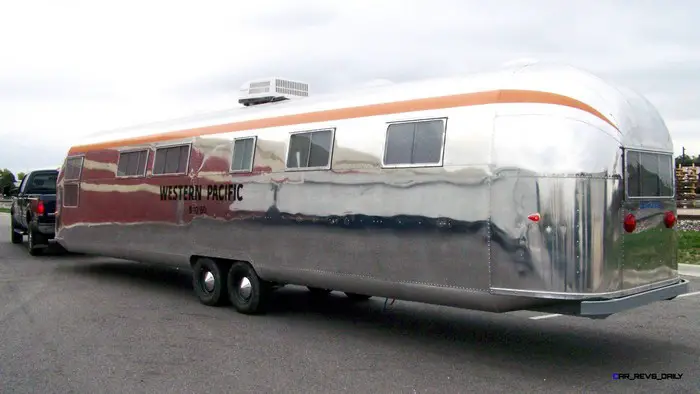
If this Airstream trailer looks grand to you, then you haven’t seen anything yet until you see its interior! This 1962 trailer, once commissioned by the Western Pacific Railroad company to serve as a private train car for Maintenance of Way Foreman. It is now a luxury home interior designed to take its owners and visitors back to […]
Brooks Street is going green…
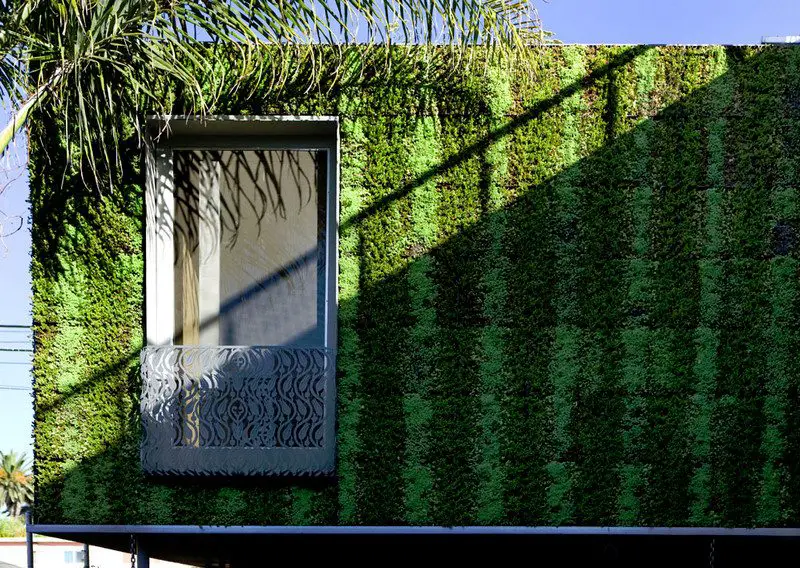
Venice CA, USA – Bricault design Site area: 490.5 sqm Built area: 352.5 sqm Year built: 2009 Photography: Kenji Arai, Danna Kinsky Clad in sedums and other succulents, the external walls of this extension create the illusion of a floating green cube. But it isn’t just about appearances, the green […]
