Gunston Place

Raleigh, United States – Don Kranbuehl Built Area: 306.58 m2 Year Built: 2015 Photographs: Mark Herboth Photography LLC Gunston Place House is a renovation and addition project of a suburbian colonial home. The original structure was built in 1981. It was a closed-in box and the owners wanted to transform it into a sun-drenched home. […]
Sawyer Residence
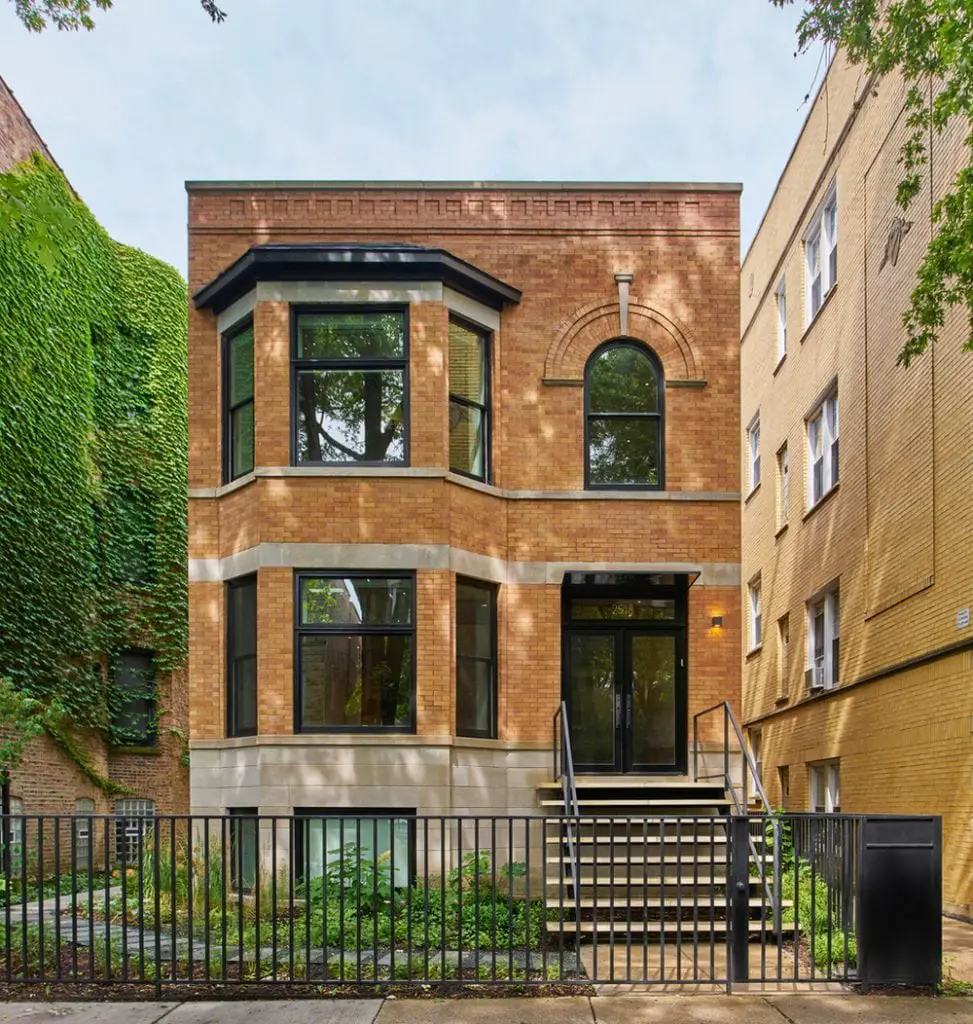
Chicago, United States – Vladimir Radutny Architects Built Area: 4500.0 m2 Year Built: 2017 Photographs: Mike Schwartz Sawyer Residence is a renovation project of a dilapidated brick structure that’s more than 100 years old. The building originally had two apartments, one on of the other. The architects connected the two separate residences using a […]
Surry Hills Terrace
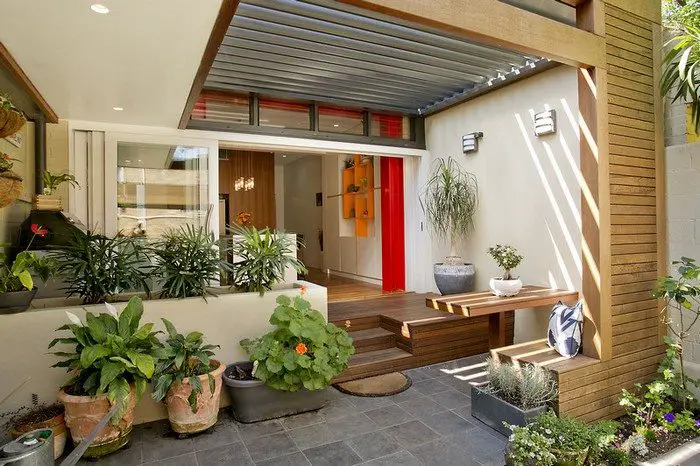
Surry Hills Sydney Australia – Danny Broe Architect Built area: 150 m2 (1,620 sq. ft.) Year built: Late 19th century Year renovated: 2012 Surry Hills is within easy walking distance of Sydney’s CBD. Typical of much of ‘Old Sydney Town’, it was dormitory suburb for the ‘working classes’ with […]
RR’s Cabin
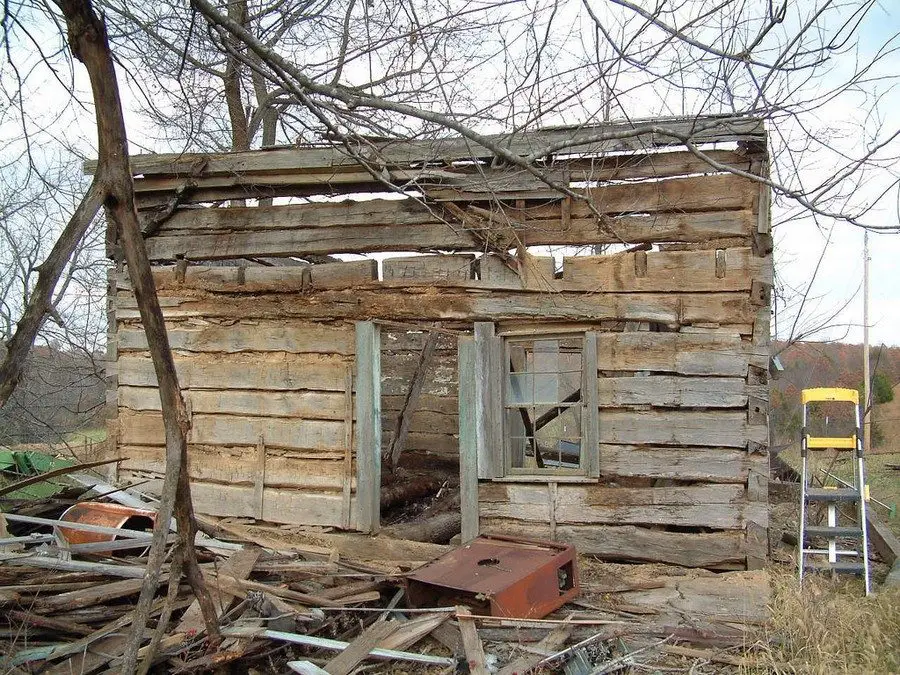
Somewhere in America Built: 1830 (approximately) Restored: 2003 – 2013 We don’t know much about RR other than that he is a retired mathematician. Some 10 years ago he stumbled across the ruins of an original settler’s cabin. Although most of the cabin was unsalvageable, enough remained to inspire RR to […]
Hikari House
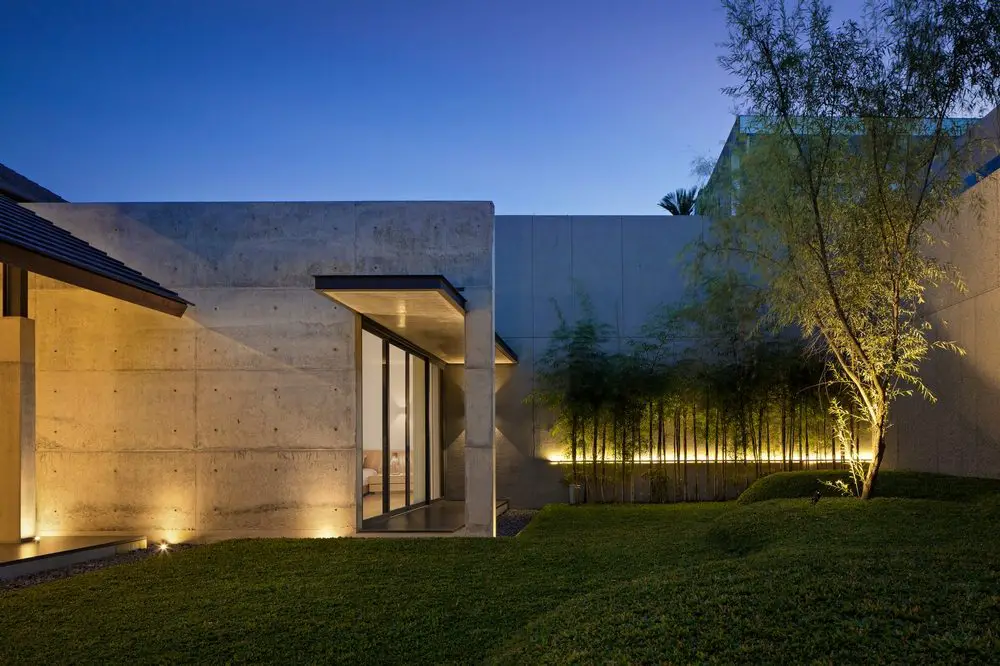
Bandung, Indonesia – Pranala Associates Project Year : 2017 Developed Area : 422 m2 Photographs : Mario Wibowo The design of Hikari House attempts to put together masculine and feminine aesthetics. As we know, these two couldn’t be any more different than night and day. But oddly enough, they seemed to work harmoniously […]
Queen Street House
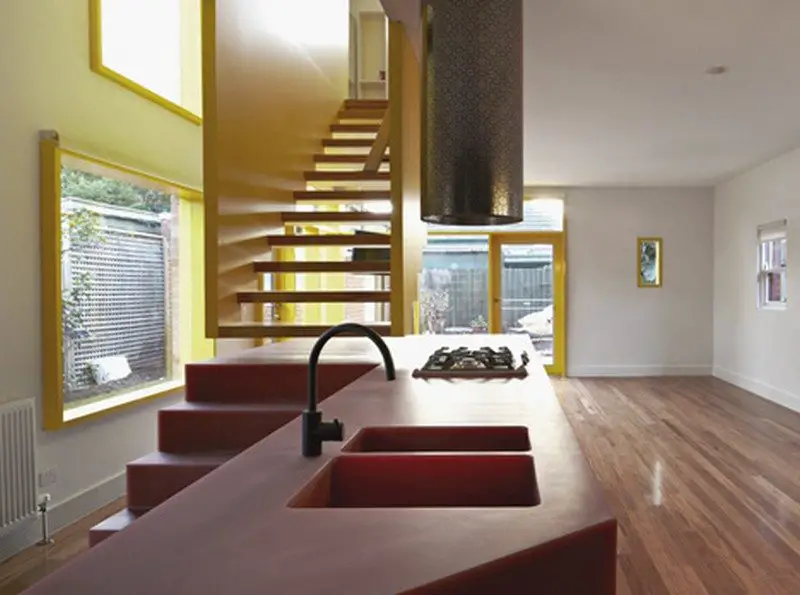
Melbourne, Australia – Edwards Moore Photographs : Fraser Marsden Queen Street House is a contemporary home with a funky vibe. The house is a standout because of its no-fear use of bright colors. While renovating, the homeowners wanted to supplement the design with bold elements – and that, they did. The result is a home […]
The Farmer’s House
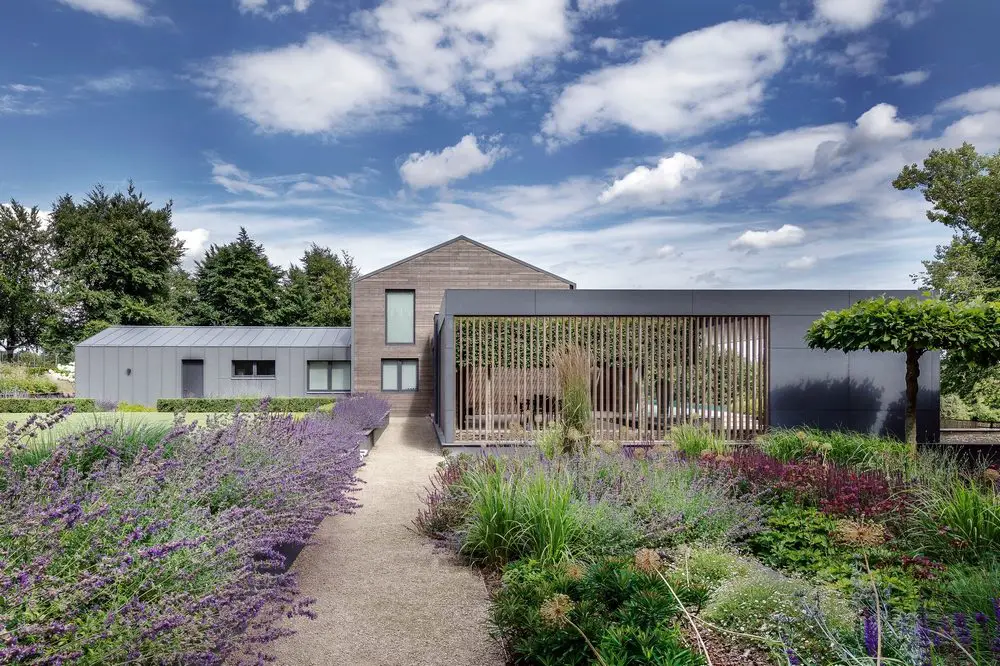
United Kingdom – AR Design Studio Project Year : 2017 Developed Area : 613.0 m2 Photographs : Martin Gardner Who knew mixing upscale modern architecture with farming-style design could actually work? It did with The Farmer’s House – a huge, luxurious, and sustainable home in the English countryside. It is a renovation project of […]
Cosgriff House
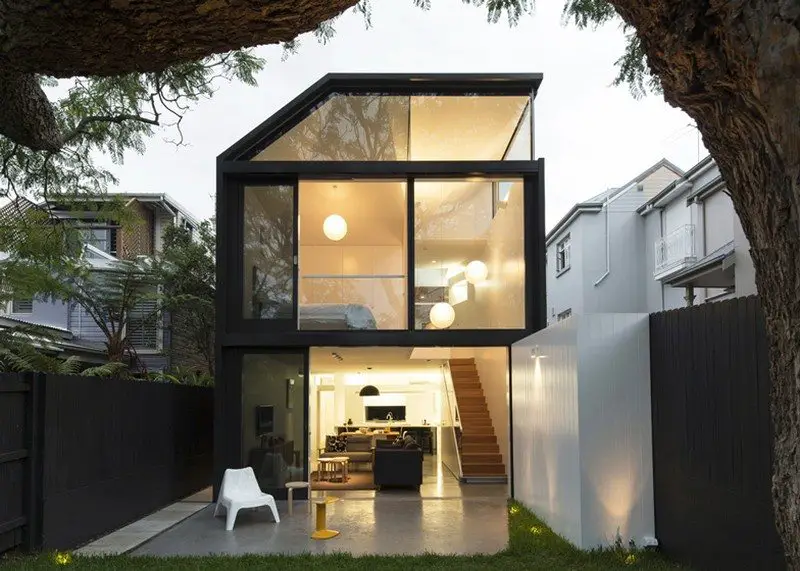
Sydney, Australia – Christopher Polly Project Year : 2012 Developed Area : 167.0 m2 Photographs : Brett Boardman Cosgriff House is a renovation and addition project of a single-family home in Sydney. The design showcases the progressive atmosphere in Australian architecture. A ground floor living area was inserted into the house’s original structure. An […]
Rado Redux
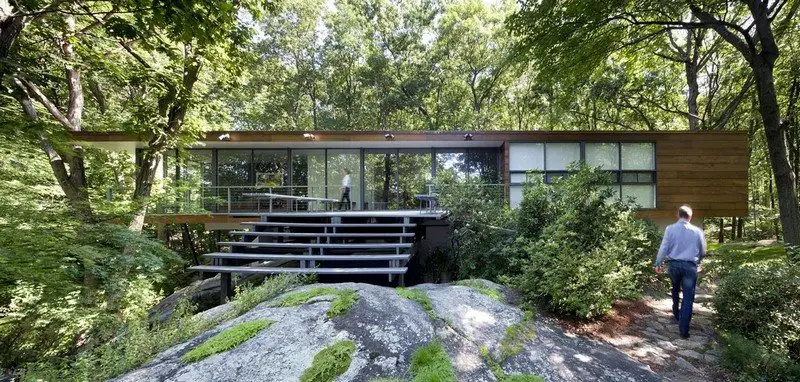
Armonk, New York – GLUCK+ Project Year : 2010 Developed Area : 278.7 – 464.5 m2 Photographs : Elizabeth Felicella, Magda Biernat Rado Redux is a renovation project of a 1957 home. The old structure had fallen prey to an undesirable remodeling job. Its current owners had commissioned the renovation work. They wanted […]
Brunswick House

Brunswick, Australia – Chan Architecture Project Year : 2017 Developed Area : 233.0 m2 Photographs : Tatjana Plitt The Brunswick House is a renovation project of an old Edwardian home. Because it was a legacy building, the architects were faced with numerous challenges. The layout was narrow, long, and closed off on one […]
