House of Would
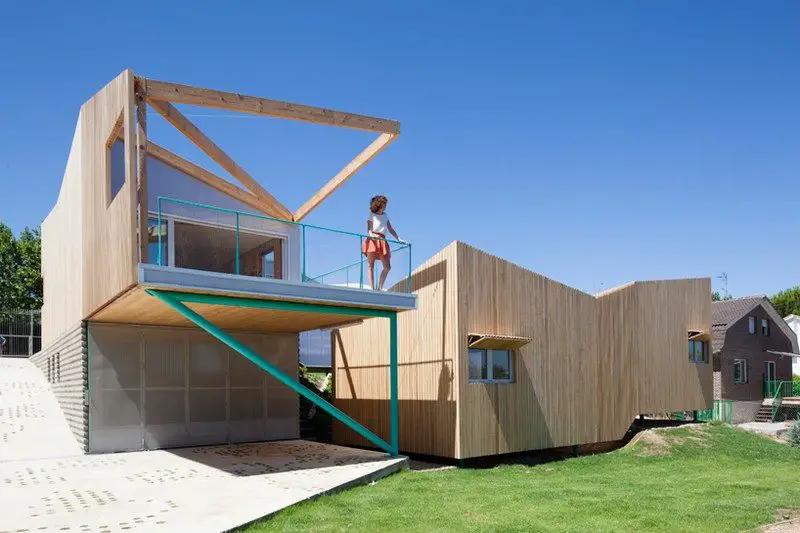
Pedrezuela, Spain – elii Project Year : 2011 Developed Area : 210.9 m2 Photographs : Miguel de Guzmán House of Would – no typo there – is a modular residence made of – you’re right – wood. Its name speaks of the house’s potential – of what would be, of aspirations and […]
HABODE
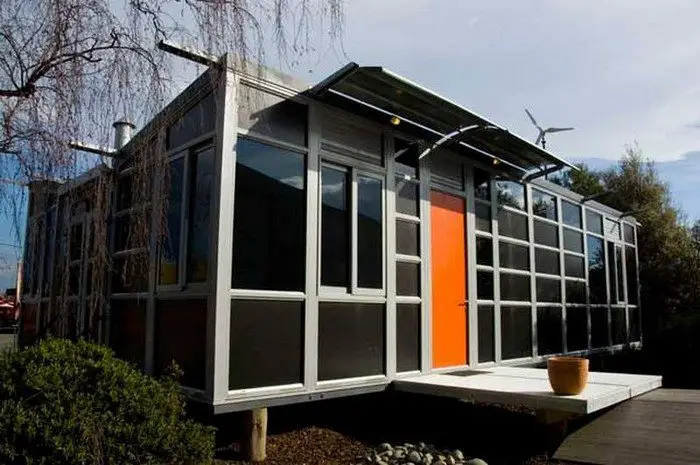
Anywhere you choose – Rod Gibson/Habode Built Area: 80 m2 + decks (864 sq.ft. + decks) The New Zealand built HABODE can be shipped anywhere in the world, trucked to site, ‘unfolded’ and be habitable in just two days. It is designed and built to withstand extreme weather conditions and meets and exceeds […]
Tropik Works

Costa Rica – VOID opd Project Year : 2016 Developed Area : 215.0 m2 Photographs : Andres Garcia Lachner Tropik Works is a highly sustainable home built in close connection with nature. The home operates on the premise of simplicity. It embodies uncomplicated living through straightforward design minus the frills. The home was […]
The Mini House
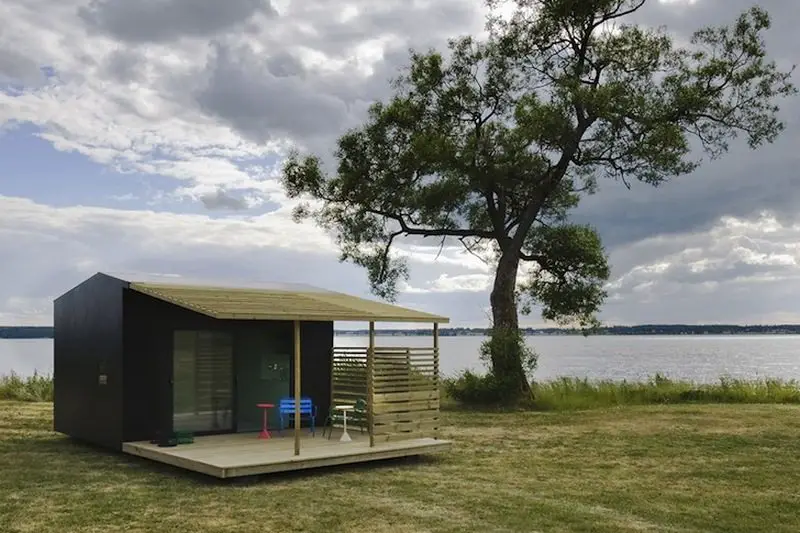
Sweden – Jonas Wagell Architects Area: 15m2 (162 sq. ft,) internal + deck/veranda Prefabrication can save new home owners a lot… of money and stress. As most builders will admit, if it can go wrong, at some stage it will. Rain, theft, damage, mistakes – they all add to the cost of a new home. […]
Amida House – Interesting on many levels
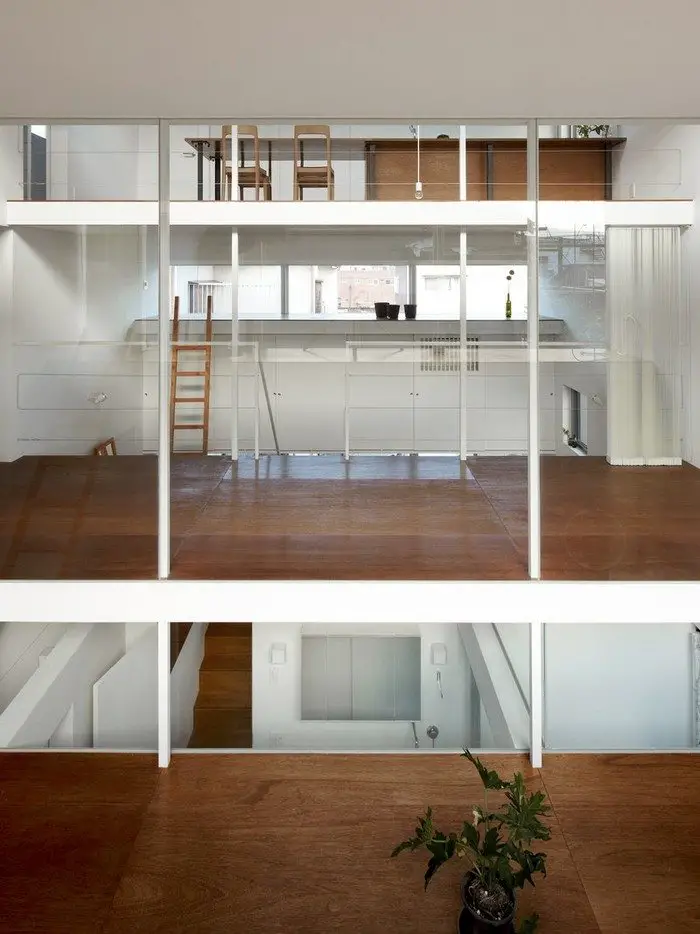
Gotenba, Shizuoka Japan – Kochi Architect’s Studio Built area: 115.5 m2 (1,247 sq. ft.) Year Built: 2011 Photography: Daici Ano This is one of the more ‘out there’ designs we have come across. There are nine distinct levels in this small home. While our initial reaction was muted, our enthusiasm grew as we read […]
La Tiny House
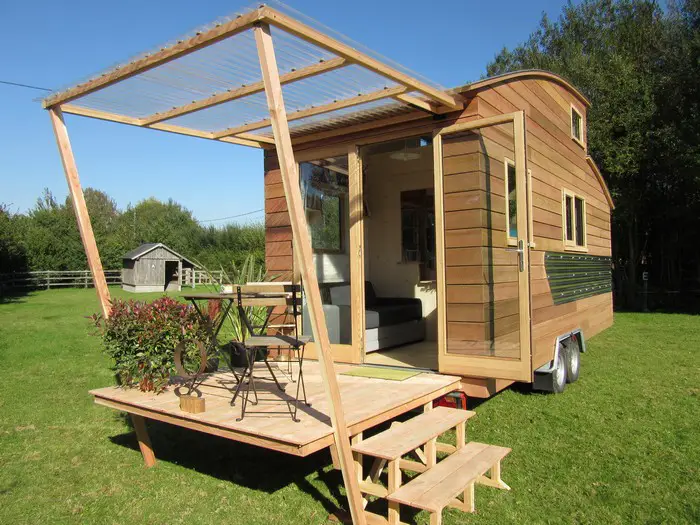
Want to live a simpler but more adventurous life? By less, we mean you spend less money on utilities and still live life to the fullest. Perhaps La Tiny House can help you realize your dream! If you’re living in France, that is. La Tiny House is a company that custom builds tiny homes on wheels. Unlike […]
Joshua Tree – Hangar Design Group
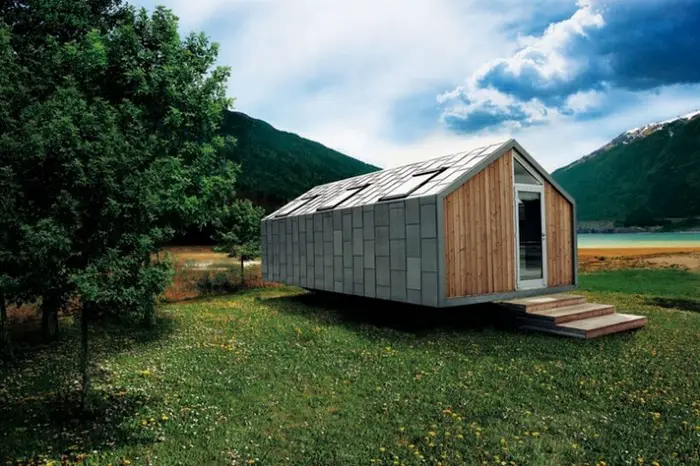
Anywhere – Hangar Design Group We’re used to the concept of ‘mobile homes’ and pre-fabrication. In fact, the two are synonymous. The Joshua Tree is a new take on the concept, delivering a very high quality product that is claimed to be genuinely capable of mobility. Manufactured by Agora Prefab, the home is built with overlapping zinc titanium tiles […]
Flat Packed In Kent
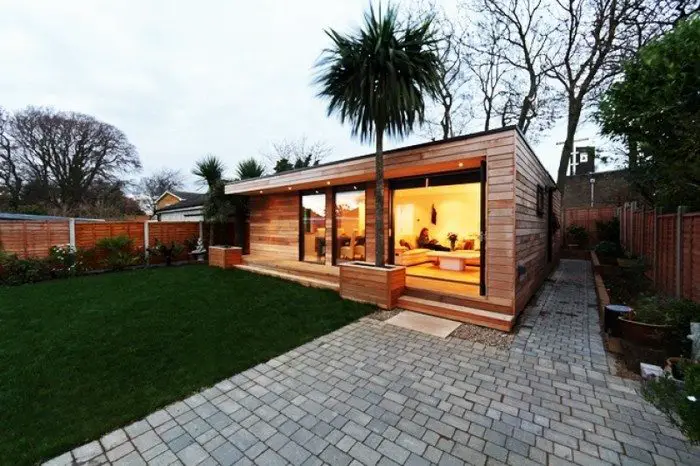
Kent, U.K. – in.it.studios Built Area: 90 m2 (968 sq. ft.) The term ‘Granny’ flat derives from an earlier era when husbands were usually older than their brides and had shorter life-spans. Even as recently as the 1980’s, women were likely to outlive their husbands by close to 10 years. Many families bought the widow into […]
