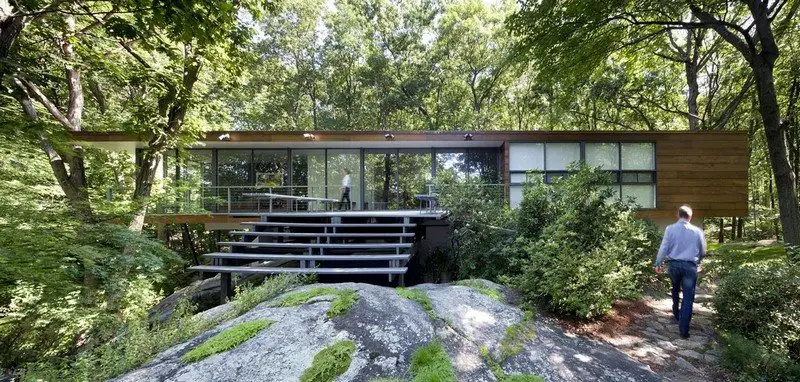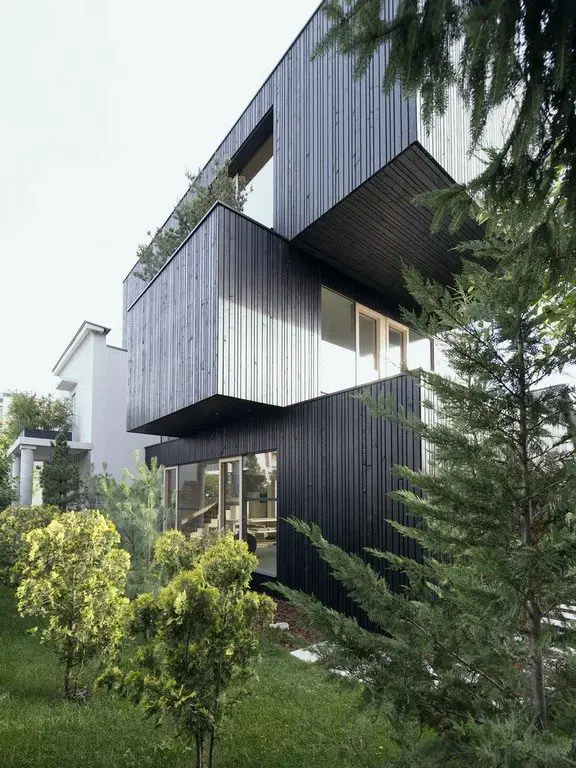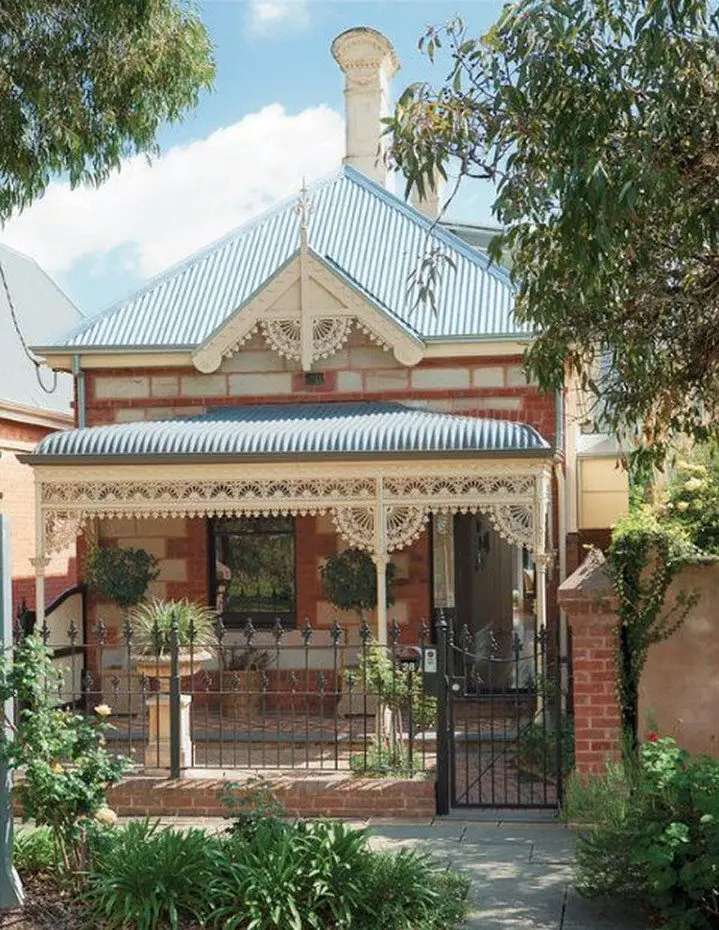Rado Redux

Armonk, New York – GLUCK+ Project Year : 2010 Developed Area : 278.7 – 464.5 m2 Photographs : Elizabeth Felicella, Magda Biernat Rado Redux is a renovation project of a 1957 home. The old structure had fallen prey to an undesirable remodeling job. Its current owners had commissioned the renovation work. They wanted […]
Brunswick House

Brunswick, Australia – Chan Architecture Project Year : 2017 Developed Area : 233.0 m2 Photographs : Tatjana Plitt The Brunswick House is a renovation project of an old Edwardian home. Because it was a legacy building, the architects were faced with numerous challenges. The layout was narrow, long, and closed off on one […]
3SHOEBOX House

Ljubljana, Slovenia – OFIS Architects Project Year : 2017 Developed Area : 228.0 m2 ( 2462 Sq ft2 ) Photographs : Tomaz Gregoric The 3SHOEBOX House is an interesting residential structure and is made up of three cubes in dark wood cladding. One cube sits on top of the other, forming what appears to be […]
Copper House

Belmont, MA, USA – Charles Rose Architects Project Year : 2004 Photographs : John Edward Linden Photography A vinyl-clad Colonial structure used to sit at the site where the Copper House currently stands. After a major addition and renovation project, the “house within a house” caught the attention of the architectural world because […]
Adelaide’s 1880’s Renovation

What happens when you fall in love with a tiny Victorian era home and then outgrow it? You’re loathe to move because you love the convenience of city living. That was the dilemma facing this North Adelaide couple. The suburb is a stroll from the city centre yet is surrounded by vibrant parklands. Restaurants abound […]
