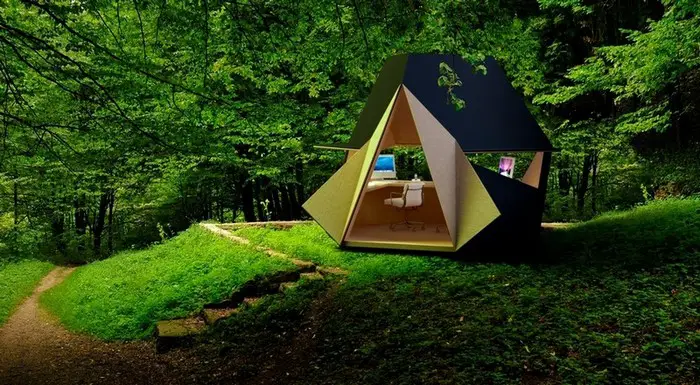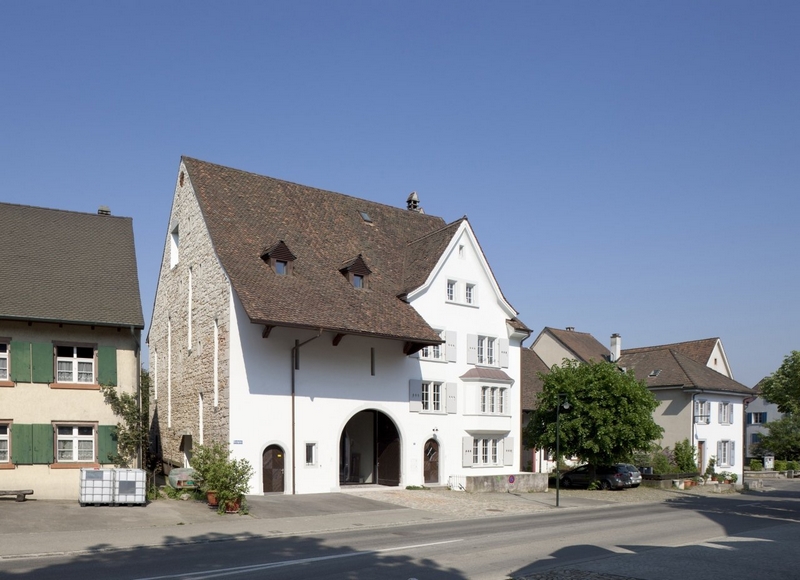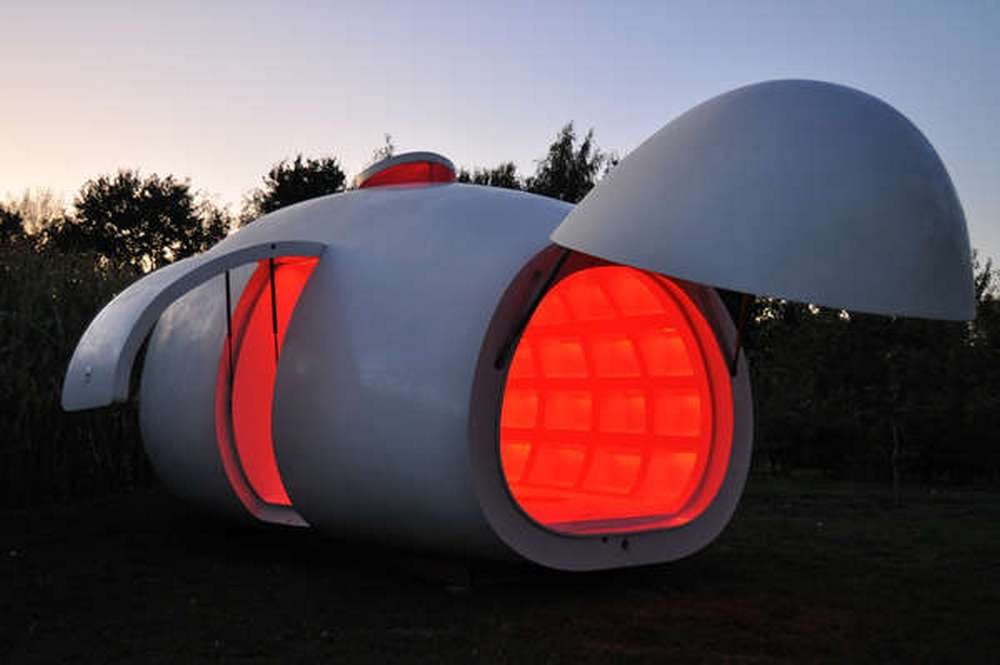Tetra-Shed

Tetra-Shed – Tetra-Shed UK Designed by award winning architecture practice Innovation Imperative, tetra shed® is a new modular building system which, as a single module, has been designed to be a modern garden office. A double module layout has also been designed to create a larger office for larger gardens. Clusters of up to six modules have primarily been […]
A 1743 Farmhouse Repurposed

Basel Switzerland – Huesler Architekten and Oppenheim Architecture + Design Built Area: Office space: 275m2 (3,000 sq.ft.) Residence: 275m2 (3,000 sq.ft) As cities continue to encroach on farmland, we often lose a lot more than the farming production. Because early settlers radiated from the towns and cities, it is usually […]
The Blob is coming…

Totally Mobile – dmvA Architecten Belgium Built Area: 20 m2 (216 sq ft) Project Year: 2009 Photography: Frederik Vercruysse The Challenge: The client, the principal of Xfactor Agencies, wanted a home office extension designed and built. The local planning authority refused consent despite various submissions covering a range of options. The Solution: […]
