Chameleon Villa
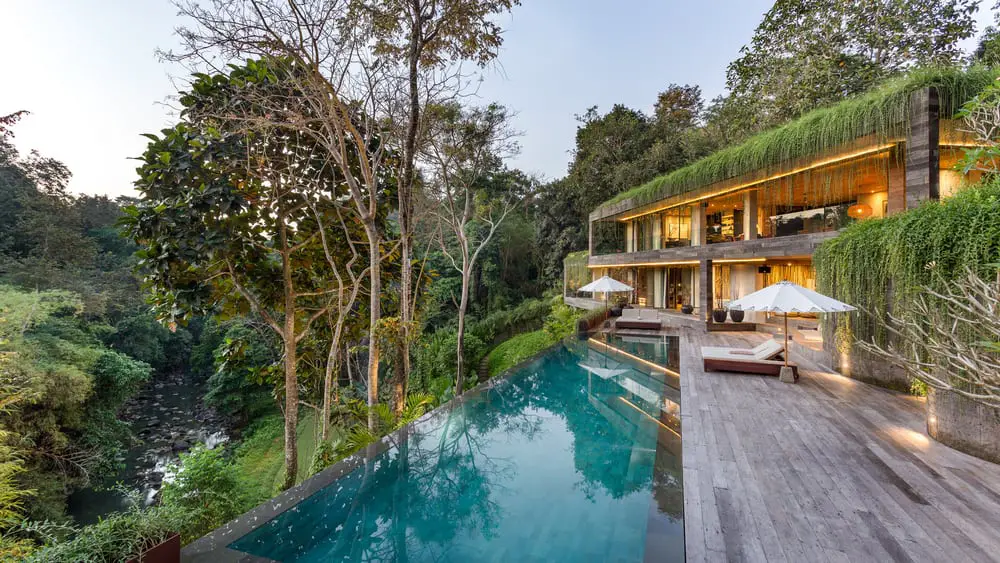
Kediri, Indonesia – Word of Mouth House Built Area: 1015.0 m2 Year Built: 2017 Photographs: Daniel Koh, Word of Mouth Chameleon Villa is a relaxing forest retreat sitting on a steep slope, buried in the mountainside. It is made up of multiple levels with the concrete building covered in dense foliage. Courtyards and […]
ECO360
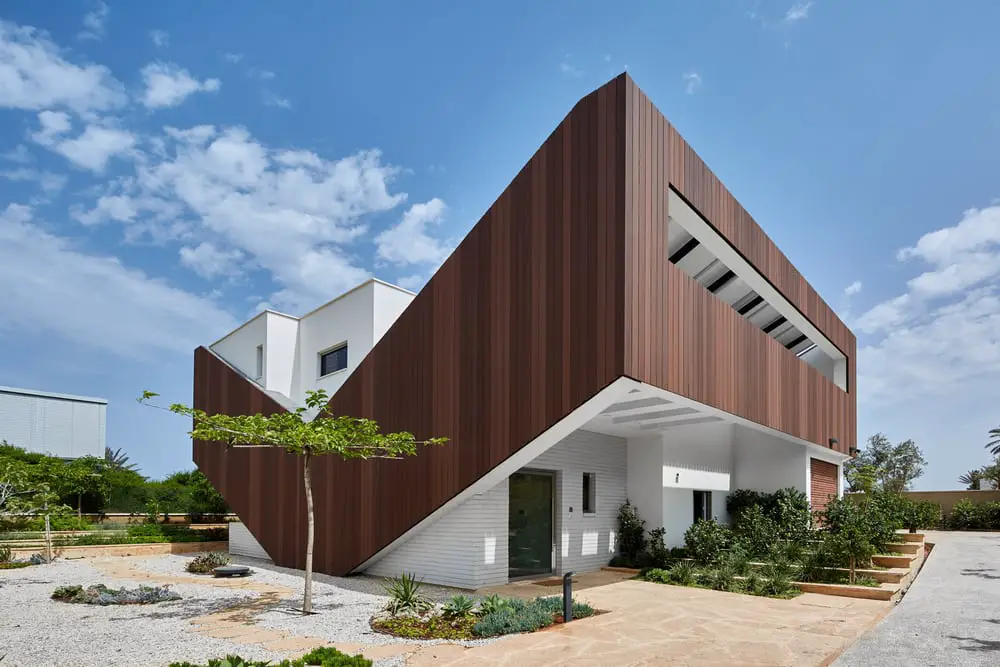
Arsuf, Israel – Geotectura Studio Built Area: 250.0 m2 Year Built: 2018 Photographs: Lior Avitan The ECO360 is a modern four-bedroom private residence for a single family. The design is based on the premise of sustainability. It is energy-efficient, requires minimal maintenance, and is made of recycled and durable materials. The house uses […]
Top 12 Tips: Low Carbon Building Design
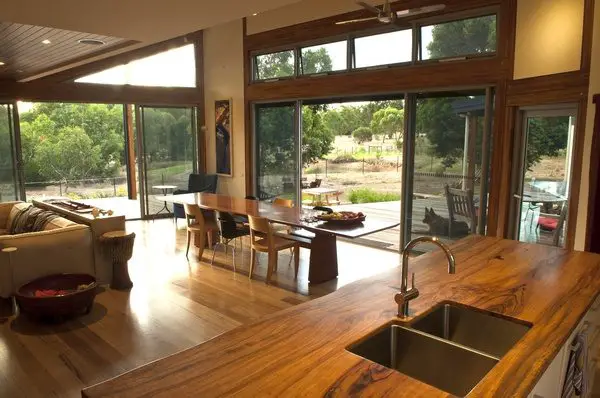
Alex Bruce, co-founder at eTool I often get asked by home-owners and owner-builders what really makes the biggest difference to the carbon footprint of a home design. As you’ve probably experienced, the response can be pretty confusing when all you really want to know is “How do I build low carbon?!” So to make things […]
House 01 – Award Winning Sustainability
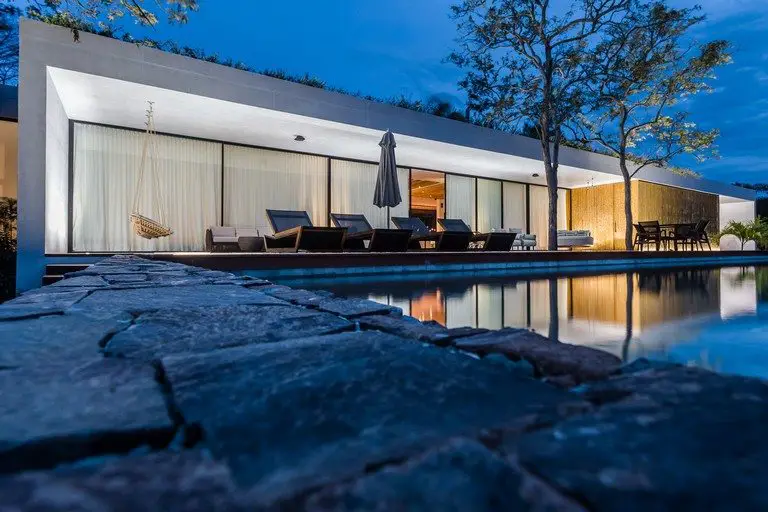
Santa Catarina, Brazil – ES Arquitetura Project Year: 2017 Developed Area: 1,421.49 m2 (15,352.09 ft2) Photographs: SLAphotostudio Nestled between nature and a residential area, the owners wanted this house to offer privacy and climatic comfort while promoting a low environmental impact. The plan includes multiple internal and external courtyards and decks. These allow privacy while […]
Vegetable Trellis
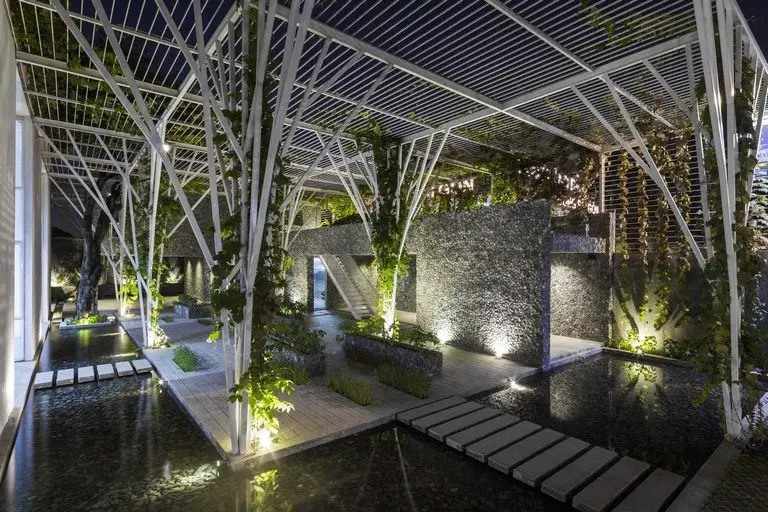
District 9, Ho Chi Minh, Vietnam – Cong Sinh Architects Project Year : 2016 Photographs : Hiroyuki Oki Climate change is a global concern, and once productive lands such as Vietnam’s are feeling its effects, too. The impact of climate change on farm productivity has caused food shortage and malnutrition. As […]
Binh House
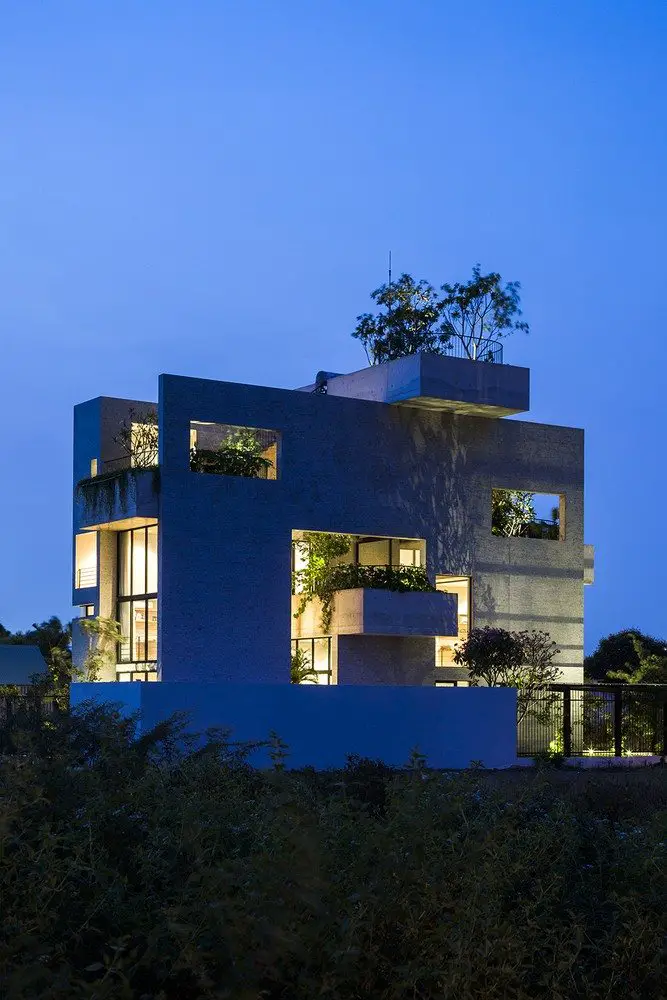
Ho Chi Minh City, Vietnam – VTN Architects Project Year : 2016 Developed Area : 233.0 m2 Photographs : Hiroyuki Oki, Quang Dam With rapid urbanization in the key cities of Vietnam, Binh House provides green space where it’s needed most. Several parts of the house were specifically designed to grow plants and […]
Casa Ecs
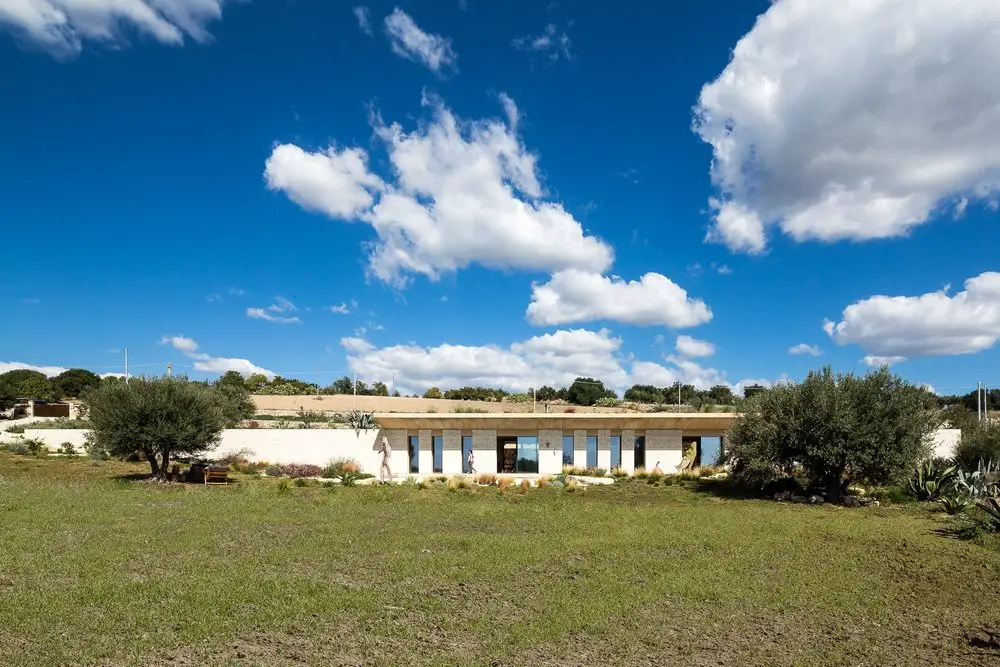
Scicli, Italy – Giuseppe Gurrieri Studio Project Year : 2017 Developed Area : 230.0 m2 Photographs : Filippo Poli Casa Ecs sits in the middle of the Mediterranean landscape. The green roof, earthen walls, and lush landscaping makes this home unique. Like a chameleon, it blends well with its surroundings, looking exactly where […]
Tropik Works

Costa Rica – VOID opd Project Year : 2016 Developed Area : 215.0 m2 Photographs : Andres Garcia Lachner Tropik Works is a highly sustainable home built in close connection with nature. The home operates on the premise of simplicity. It embodies uncomplicated living through straightforward design minus the frills. The home was […]
Ktima House
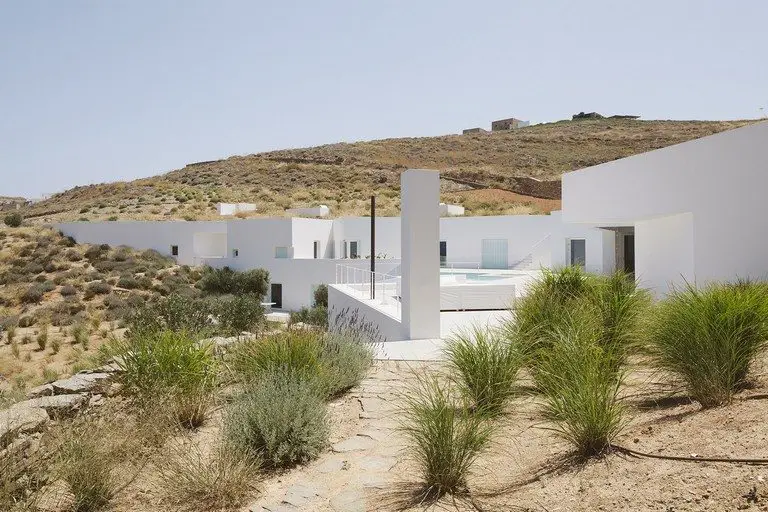
Antiparos, Greece – Camilo Rebelo + Susana Martins Project Year : 2014 Developed Area : 950 Sq M Photographs : Claudio Reis Ktima House stands on a private and quiet part of the island of Antiparos, Greece. When viewed from a distance, the structure is a jagged vision in white with its […]
RoadRunner Residence
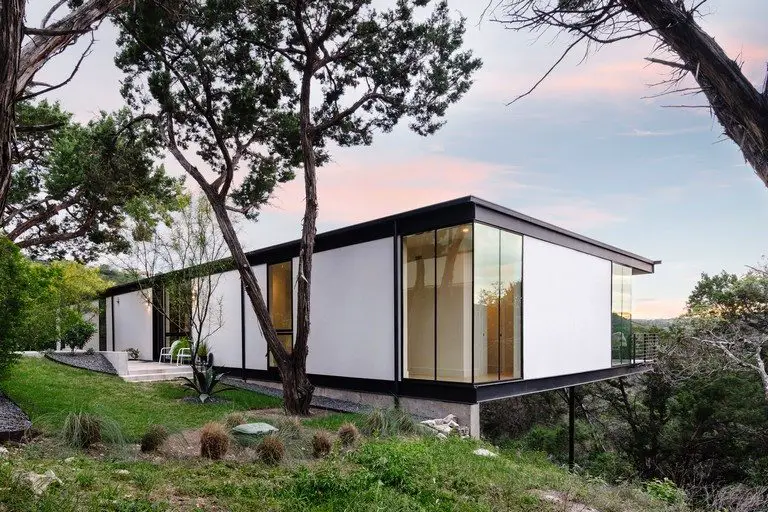
300 Beardsley Ln b100, Austin, Texas, United States – North Arrow Studio Project Year : 2014 Developed Area : 426 m2 ( 4600.0 ft2 ) Photographs : Chase Daniel Seemingly isolated by the surrounding trees, the RoadRunner Residence shows what most of us want in a home – relaxing, quiet and simple. This modern home […]
