Innovative Construction: The Rise of 3D Printed Housing

In the ever-evolving landscape of construction, a revolution is taking place, reshaping the very foundations of how homes are envisioned and built—enter 3D printed housing. This transformative technology isn’t just a glimpse into the future; it’s a tangible force changing the dynamics of the construction industry. In this in-depth exploration, unravel the origins, current applications, […]
HABODE
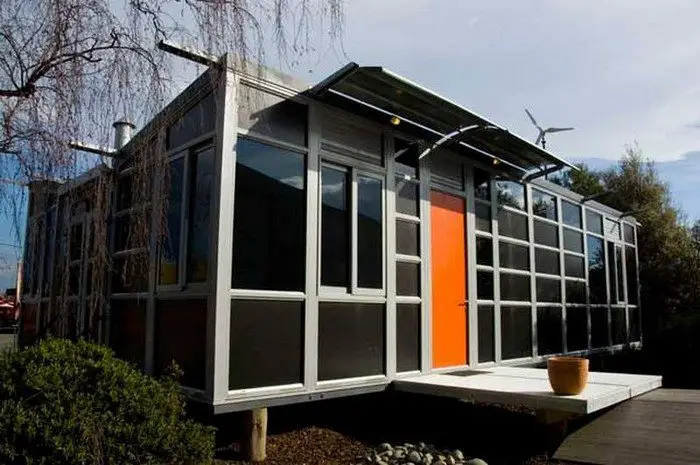
Anywhere you choose – Rod Gibson/Habode Built Area: 80 m2 + decks (864 sq.ft. + decks) The New Zealand built HABODE can be shipped anywhere in the world, trucked to site, ‘unfolded’ and be habitable in just two days. It is designed and built to withstand extreme weather conditions and meets and exceeds […]
Top 12 Tips: Low Carbon Building Design
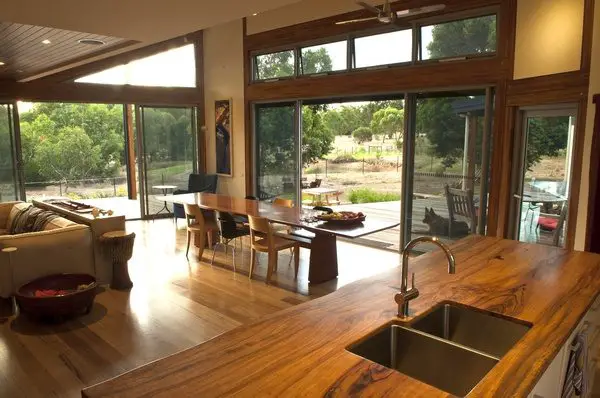
Alex Bruce, co-founder at eTool I often get asked by home-owners and owner-builders what really makes the biggest difference to the carbon footprint of a home design. As you’ve probably experienced, the response can be pretty confusing when all you really want to know is “How do I build low carbon?!” So to make things […]
Amida House – Interesting on many levels
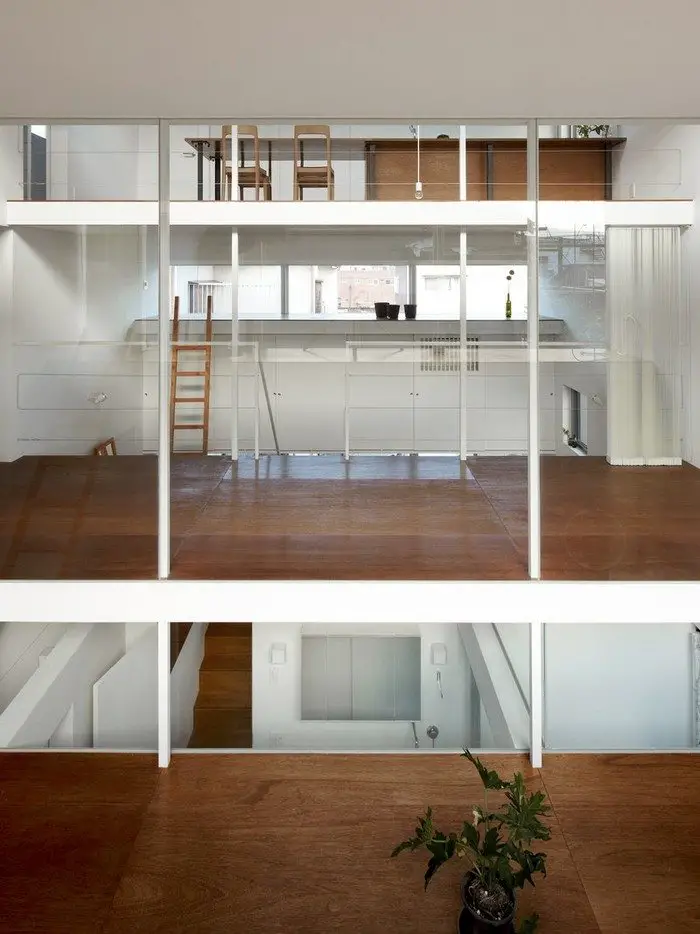
Gotenba, Shizuoka Japan – Kochi Architect’s Studio Built area: 115.5 m2 (1,247 sq. ft.) Year Built: 2011 Photography: Daici Ano This is one of the more ‘out there’ designs we have come across. There are nine distinct levels in this small home. While our initial reaction was muted, our enthusiasm grew as we read […]
The Water Temple
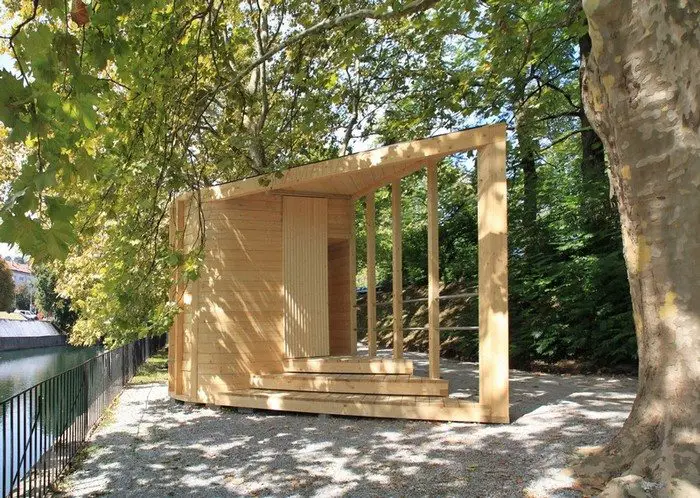
Ljubljana, Slovenia – Kieran Donnellan Year built: 2012 Photography: Courtesy of Water Temple Workshop MEDS – Meeting of design students – was founded in 2010 by students from different countries and different departments of design. It was created with the intention of integrating architecture, interior architecture, industrial design, graphic design into a cohesive group. The […]
The Santambrogio Glasshouses
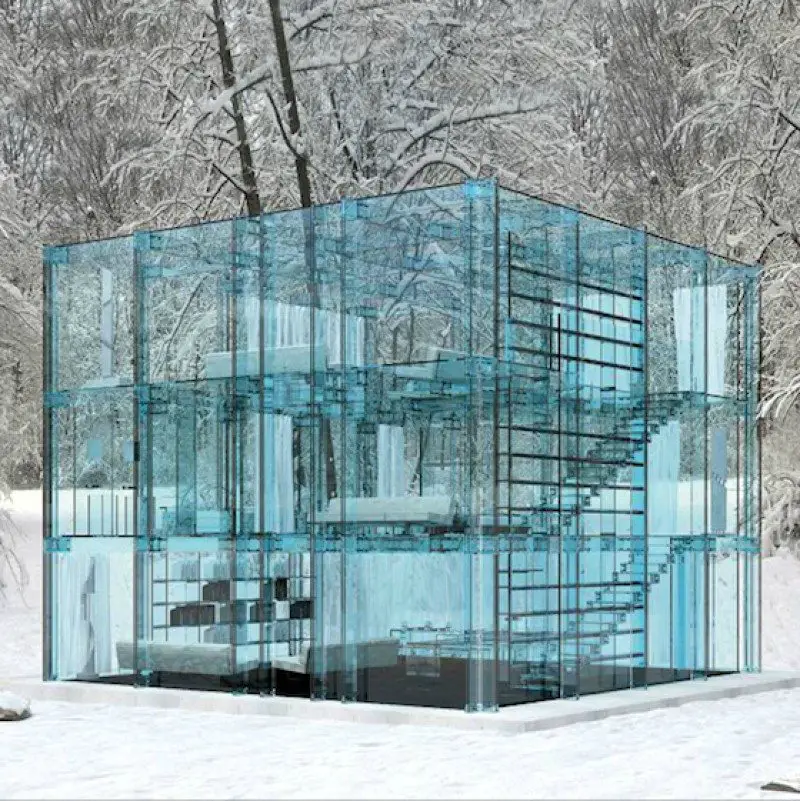
Milan, Italy – Santambrogio Milano Photography: Santambrogio Architects Imagine living in a home made entirely of glass – right down to the bed! The first four images are of a real display building. It was done to showcase the firms design capability. The second group of four images are purely conceptual. Whilst it’s unlikely anyone would […]
The Drew House
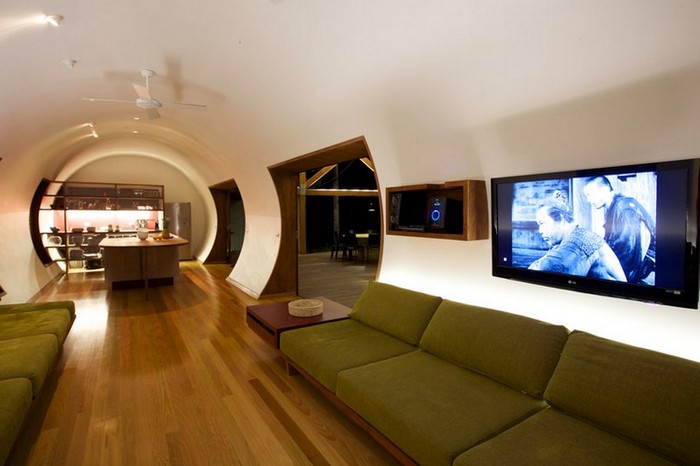
The Town of 1770 Central Queensland Australia – Simon Laws/ Anthill Constructions As the saying goes “a picture tells a thousand words” and it certainly holds true with this very unique home near the Great Barrier Reef in Queensland. The house aims to create a kind of luxury campsite nestled amongst the Bloodwoods and ancient Palms […]
The 1950’s Time Capsule Home!
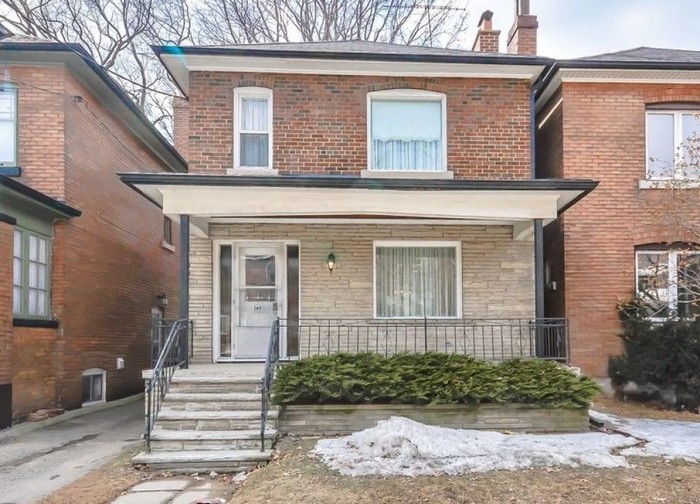
West Toronto, Canada Photo Credit: Royal Lepage This home might look ordinary on the outside, just like the rest of the houses in its neighbourhood, but its interior is an altogether different story… Step inside it and be transported back in time! If some houses today are designed to emulate the 1950’s era, well, this home […]
The Fab Lab House
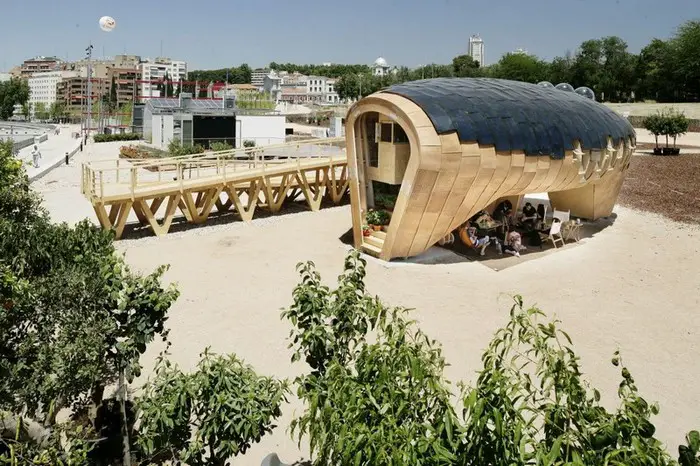
Catalonia, Spain – Institute for Advanced Architecture of Catalonia (IAAC) Built area: 75 m2 (810 sq. ft.) Year built: 2010 Photography: Adrià Goula Designed and built as an entry in the 2010 Solar Decathlon Europe, this home definitely deserves a guernsey in our sustainable homes collection. The objective of the competition is […]
Rockhouse
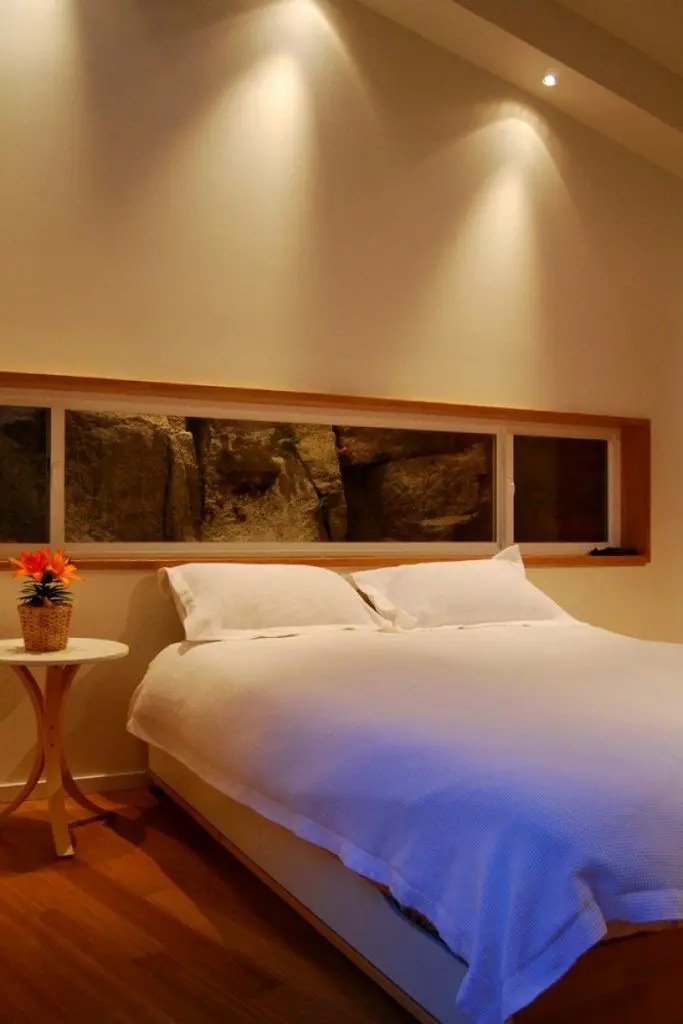
British Columbia, Canada – Sandrin Leung Design Build Built area: 111.5 m2 (1,194 sq. ft.) Year built: 2009 – 2010 Photography: Ana Cristina Sandrin “The Rockhouse is a courtyard home organized around a large rock bluff in a gesture of embrace. From the first visit to the site we felt the very strong spiritual/natural presence of this rock. We […]
