The Bear Stand – Luxurious living away from home
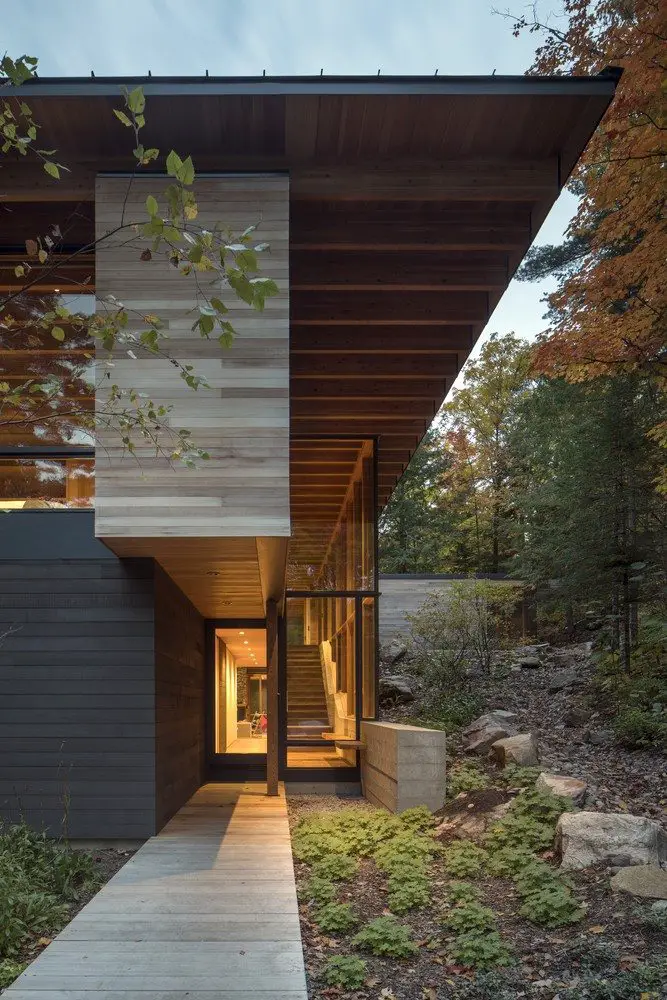
Canada – Bohlin Grauman Miller + Bohlin Cywinski Jackson Project Year : 2015 Developed Area : 305.56 m2 Photographs : Nic Lehoux Three hours away from the hustle and bustle of urban Toronto is a woodside retreat near Contau Lake. The Bear Stand has large glass walls that provide sweeping views of […]
Garden House
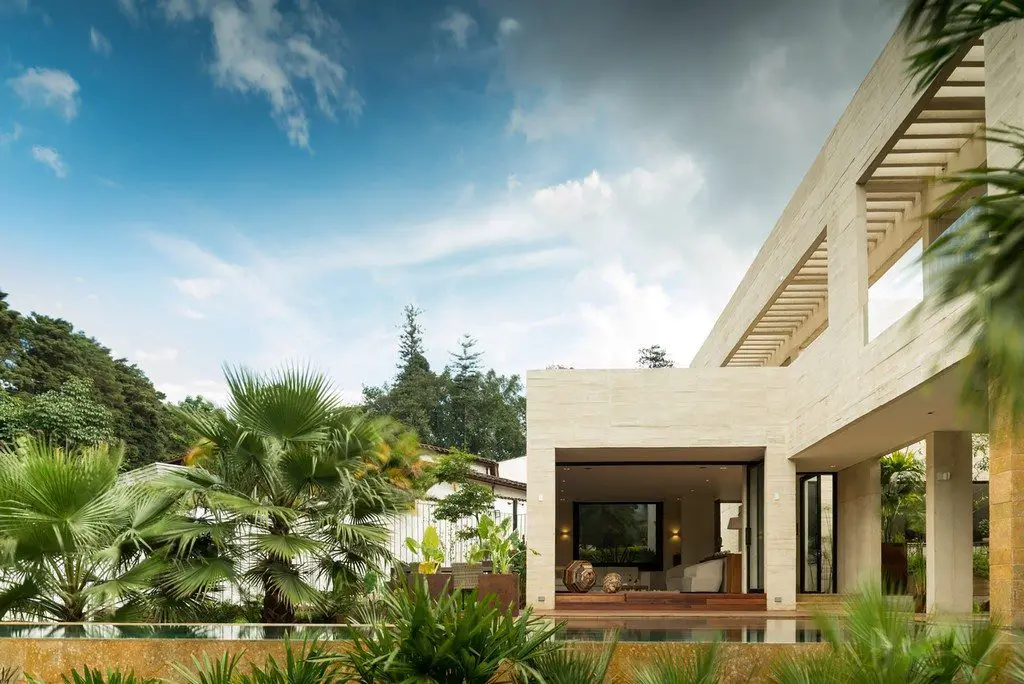
Medellin, Colombia – Connatural Project Year : 2017 Developed Area : 550.0 m2 Photographs : Isaac Ramírez Marín Garden House skillfully combines urbanism, architecture, and landscape in one design. The house sits in the middle of a lush garden environment, perfect for relaxation. Large windows are strategically placed to take full advantage […]
Marble House
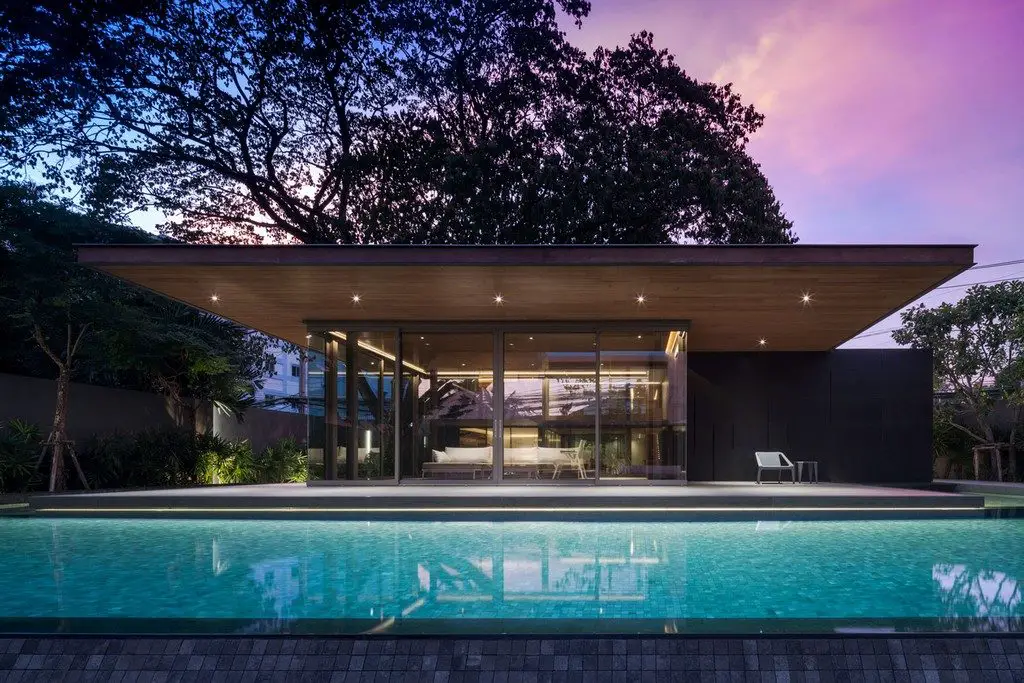
Bangkok, Thailand – Openbox Architects Project Year : 2017 Developed Area : 1000.0 m2 Photographs : Wison Tungthunya Marble House looks more like an art piece than a residential structure. This is mission accomplished for the architects whose main design idea is to successfully integrate interior design, landscape, and architecture in one piece – and […]
Cantilever House
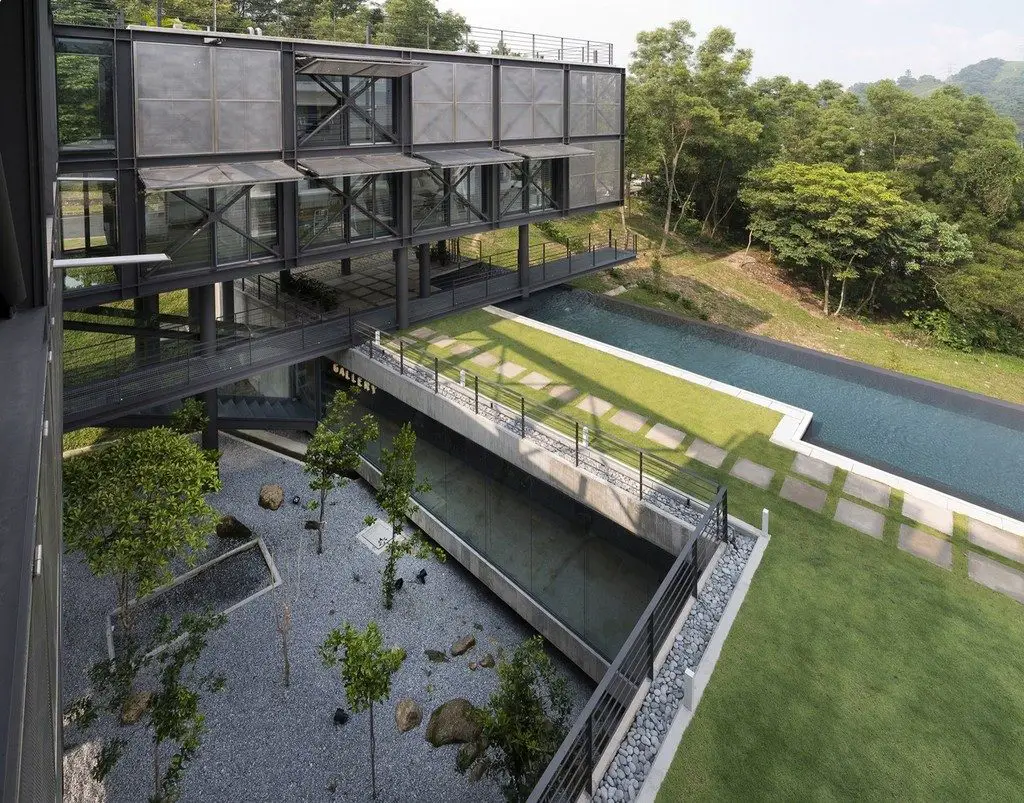
Kuala Lumpur, Malaysia – Design Unit Sdn Bhd Project Year : 2015 Developed Area : 648.14 m2 Photographs : Lin Ho Photography The Cantilever House exemplifies the strength of industrial architecture. The structure, with steel columns and concrete rising up from the ground, provides a strong visual impact amidst the lush, green […]
Up-cycled Warehouse
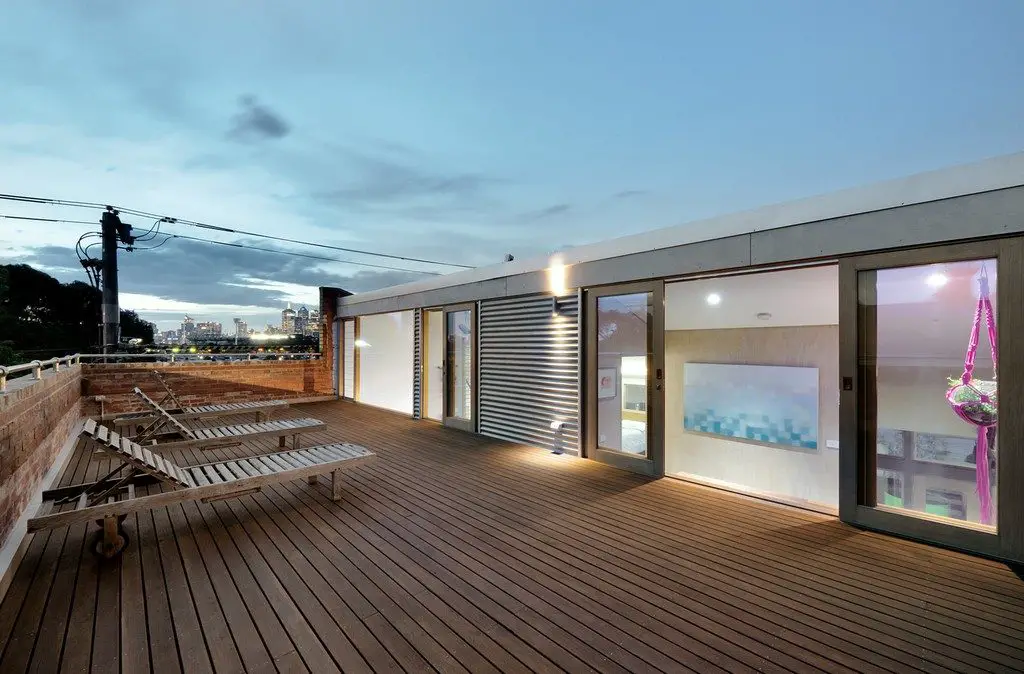
Richmond, Australia – Zen Architects Project Year : 2013 Developed Area : 240.0 m2 Photographs : Emma Cross From what used to be a leaky warehouse back in the 60s, this up-cycled structure is now a bright, airy, and energy-efficient home for a beautiful family. The open space provides generous lighting, giving […]
IT IS A GARDEN
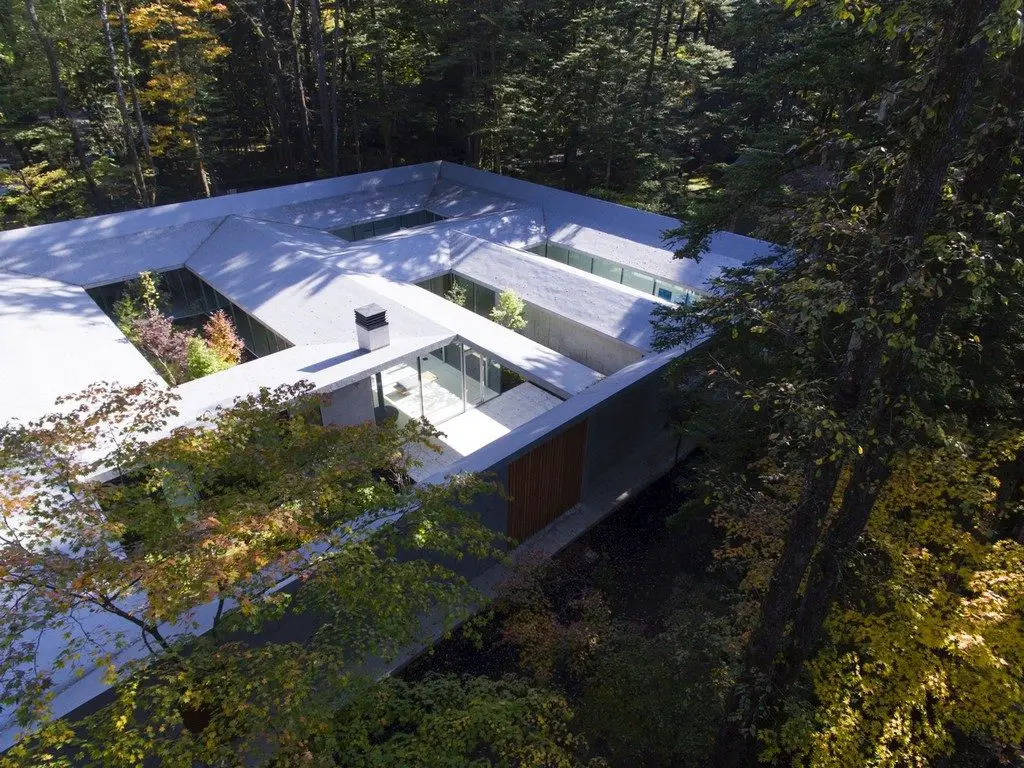
Nagano, Japan – ASSISTANT Project Year : 2016 Developed Area : 475.0 m2 Photographs : Daici Ano This architectural piece stands in the middle of a dense forest, not even bothering to blend in with its surroundings. The house, in all its white, modern glory, looks somewhat out of place. But this […]
The Quest
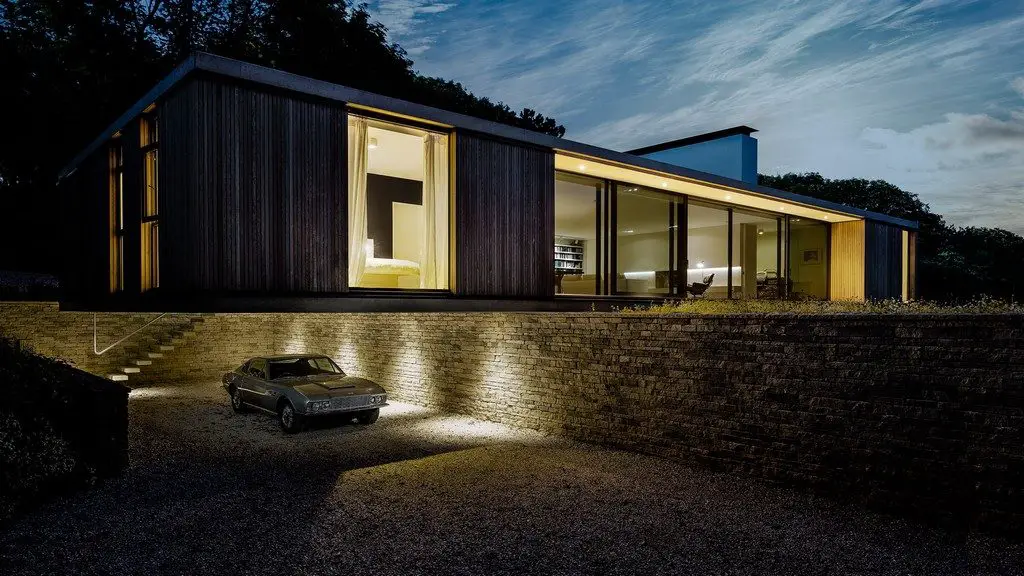
Swanage, UK – Ström Architects Project Year : 2016 Developed Area : 235.0 m2 Photographs : Martin Gardner & Michael Sinclair The Quest is a single-story residential space designed on the premise of simplicity. It eliminated whatever is unnecessary and the overall result focused on the functionality of space – the less clutter, the better. […]
