LA House
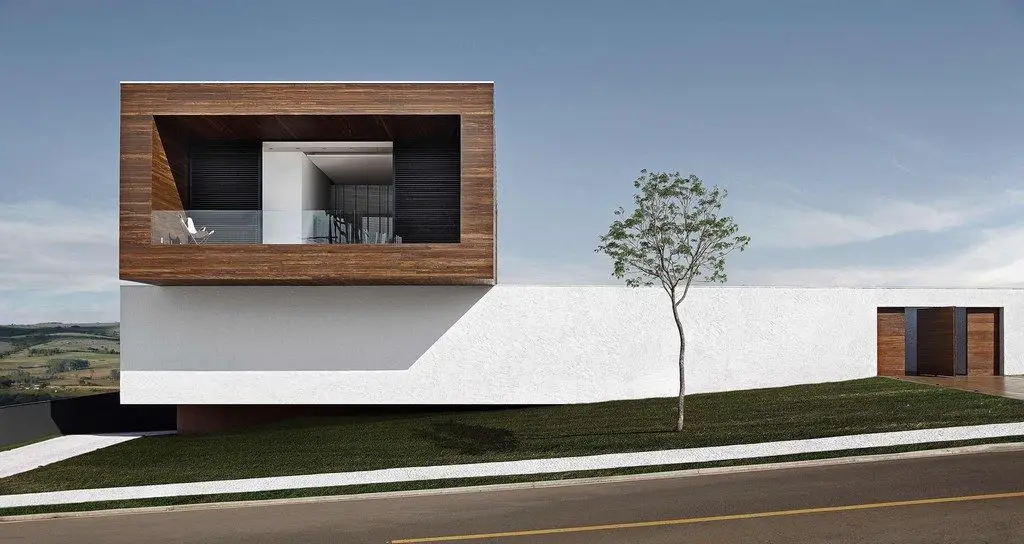
Londrina, Brazil – Studio Guilherme Torres Project Year : 2009 Developed Area : 410.0 m2 Photographs : MCA Estúdio LA House represent modern architecture in so many ways. There’s a highly noticeable technical aspect to the design which is almost geometrical in nature. It’s literally like living inside a box – with added […]
MA House
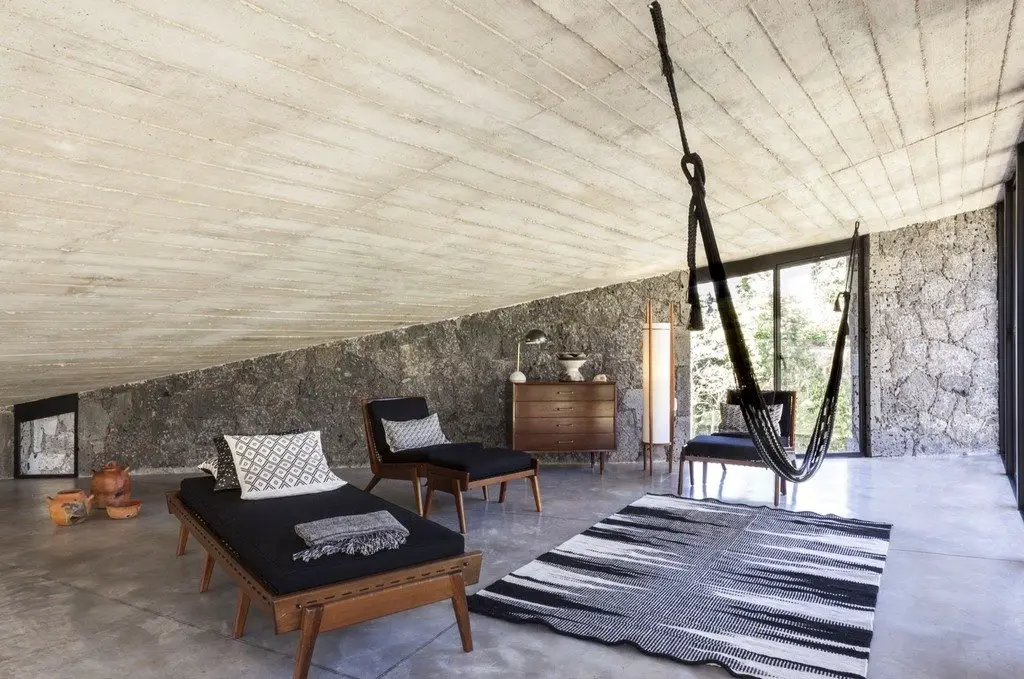
Tepoztlán, Mexico – Cadaval & Solà-Morales Project Year : 2016 Developed Area : 300.0 m2 Photographs : Sandra Pereznieto At the foot of a mountain in the outskirts of Mexico is a contemporary piece of architecture. Its facade is made of glass and stone. MA House serves as the weekend getaway of […]
Five Terraces and a Garden
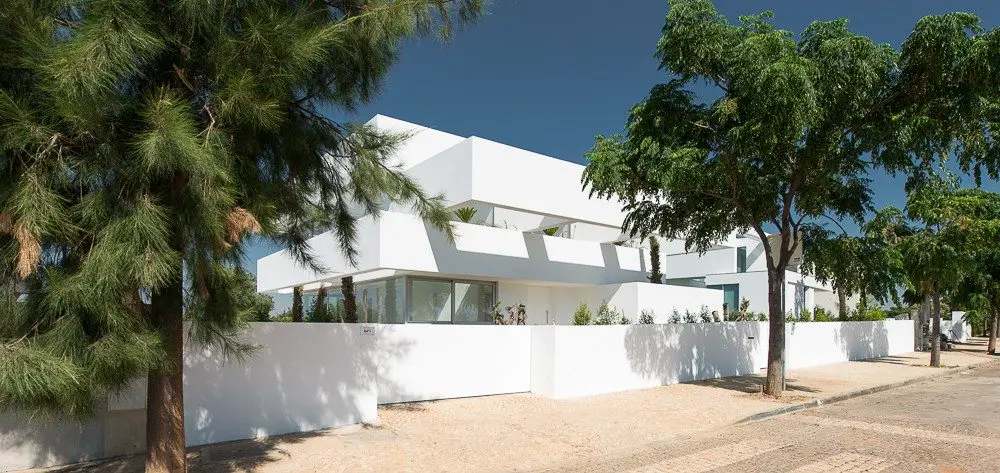
Quarteira, Portugal – Corpo Atelier Project Year : 2015 Developed Area : 380.0 m2 Photographs : Ricardo Oliveira Alves Surrounded by vibrant greenery, this all white structure is a stand out. Aptly called Five Terraces and a Garden, the architects designed this home by stacking five cantilevered terraces. Each terrace provides a […]
Landform House
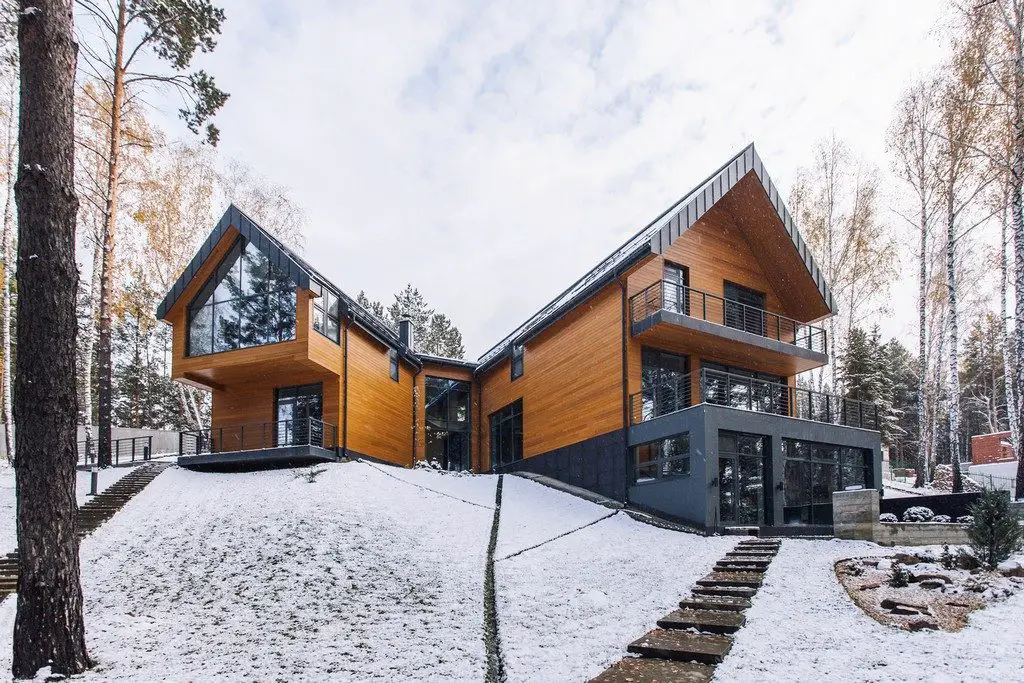
Russia – A61architects, YYdesign Project Year : 2016 Developed Area : 544.0 m2 Photographs : Ilya Kruchinin Central to Landform House’s design is the integration of architecture to the surrounding landscape. Because of this, the façade cleverly masks just how huge the entire house is. The house sits on a sloped site […]
The Bear Stand – Luxurious living away from home
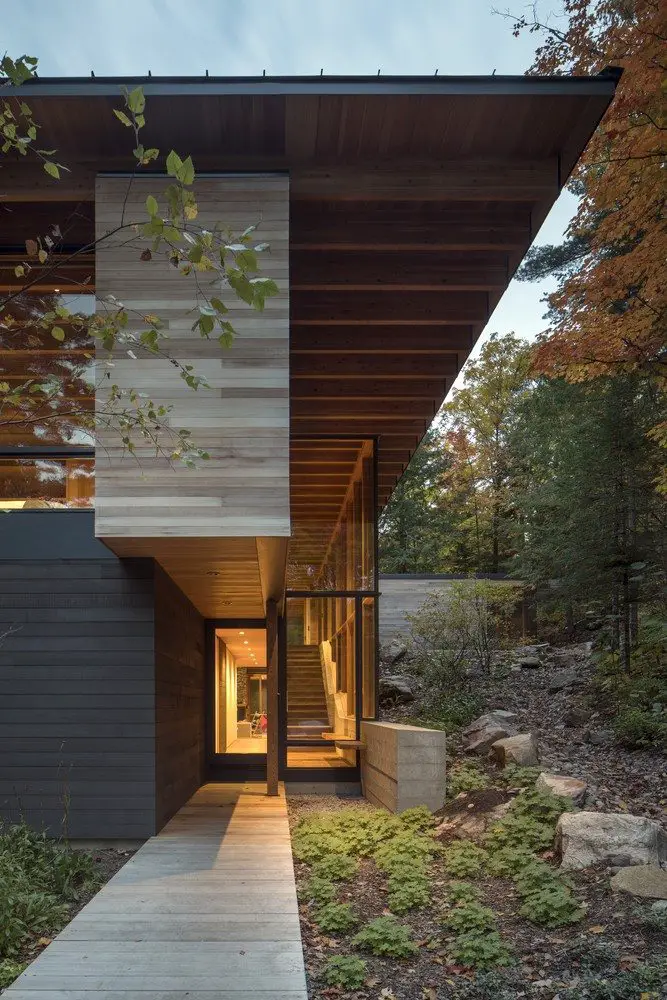
Canada – Bohlin Grauman Miller + Bohlin Cywinski Jackson Project Year : 2015 Developed Area : 305.56 m2 Photographs : Nic Lehoux Three hours away from the hustle and bustle of urban Toronto is a woodside retreat near Contau Lake. The Bear Stand has large glass walls that provide sweeping views of […]
Garden House
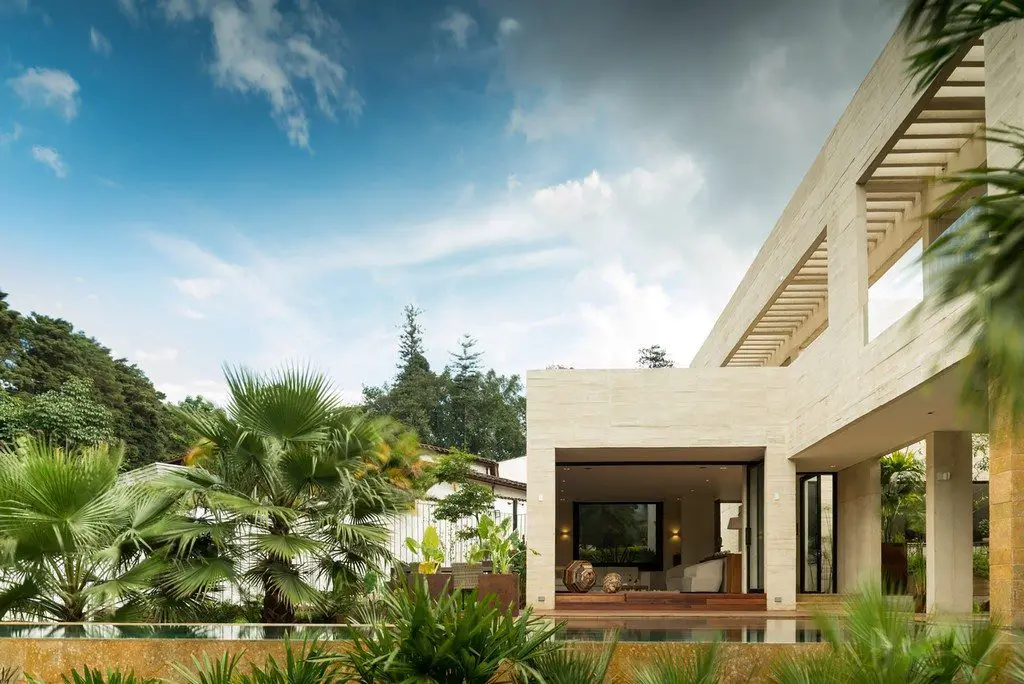
Medellin, Colombia – Connatural Project Year : 2017 Developed Area : 550.0 m2 Photographs : Isaac Ramírez Marín Garden House skillfully combines urbanism, architecture, and landscape in one design. The house sits in the middle of a lush garden environment, perfect for relaxation. Large windows are strategically placed to take full advantage […]
Marble House
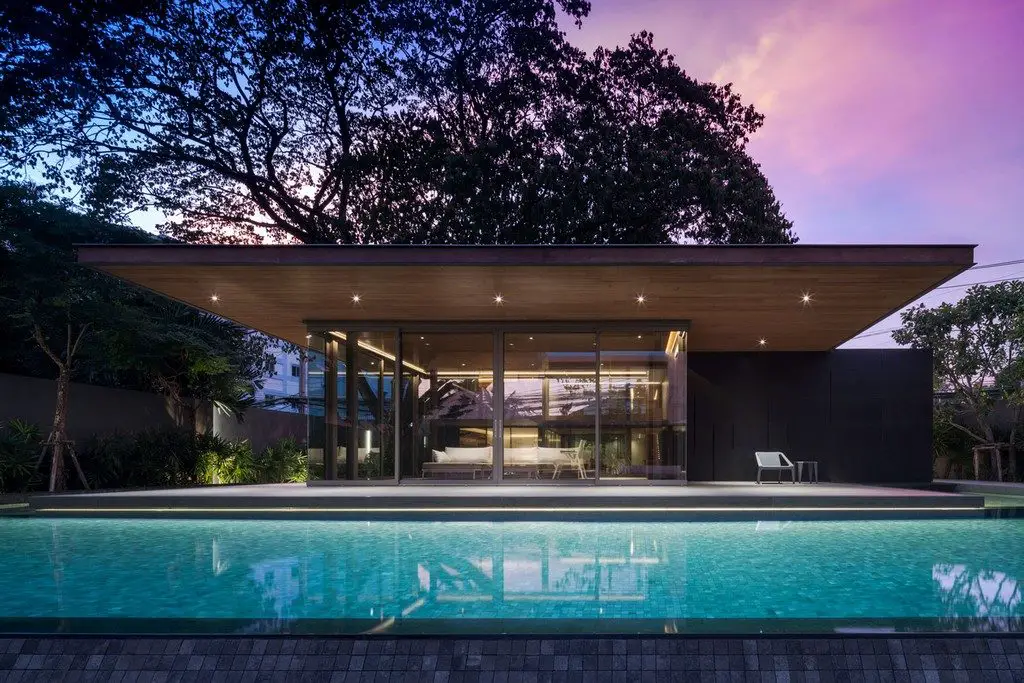
Bangkok, Thailand – Openbox Architects Project Year : 2017 Developed Area : 1000.0 m2 Photographs : Wison Tungthunya Marble House looks more like an art piece than a residential structure. This is mission accomplished for the architects whose main design idea is to successfully integrate interior design, landscape, and architecture in one piece – and […]
Cantilever House
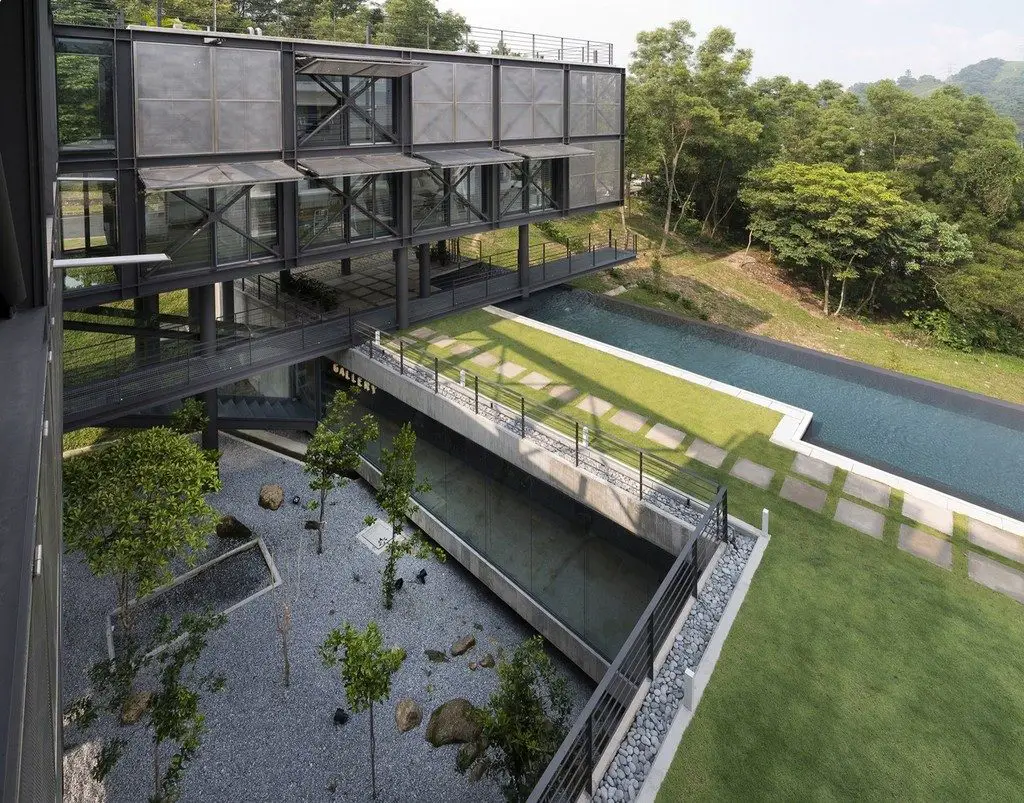
Kuala Lumpur, Malaysia – Design Unit Sdn Bhd Project Year : 2015 Developed Area : 648.14 m2 Photographs : Lin Ho Photography The Cantilever House exemplifies the strength of industrial architecture. The structure, with steel columns and concrete rising up from the ground, provides a strong visual impact amidst the lush, green […]
Concrete Box House – Beauty in simplicity
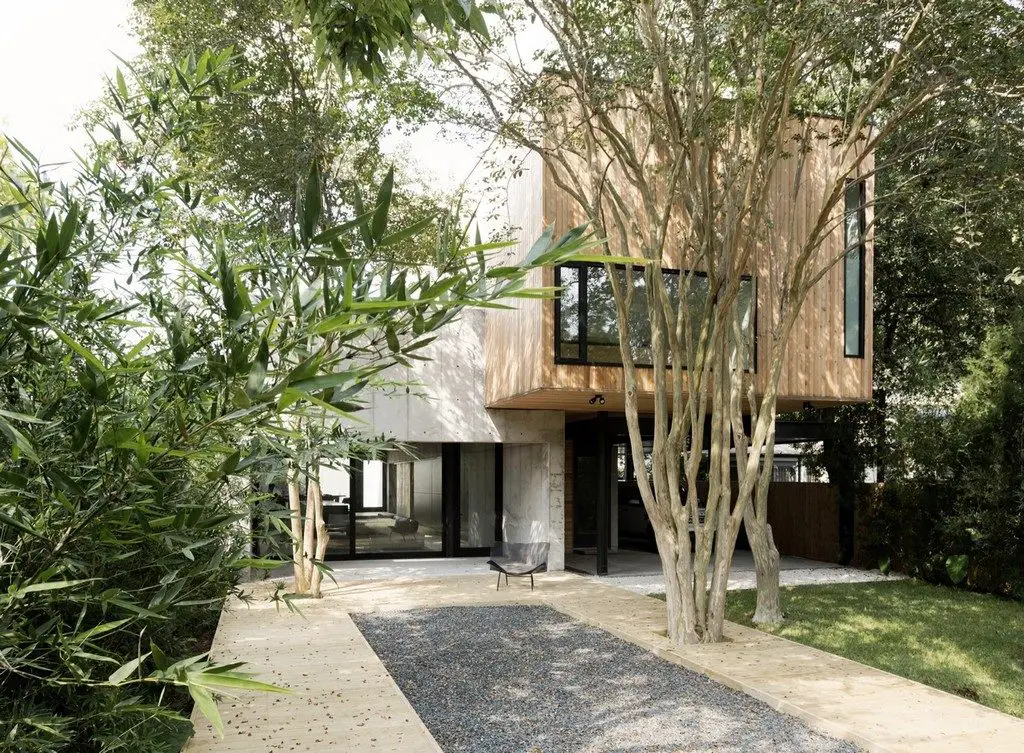
Houston, United States – Robertson Design Project Year : 2015 Developed Area : 268.5 m2 Photographs : Jack Thompsen Concrete Box House attempts to integrate two contrasting materials – timber and concrete – in one flawless architectural piece. This residential structure consists of three elements: a wooden box, a concrete box, and […]
Up-cycled Warehouse
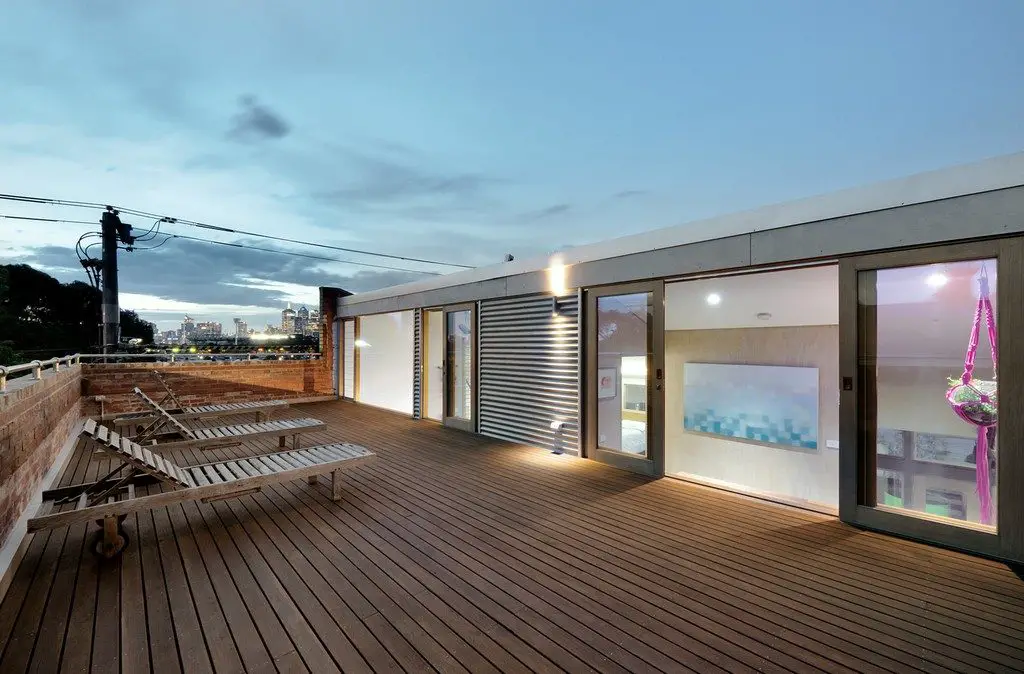
Richmond, Australia – Zen Architects Project Year : 2013 Developed Area : 240.0 m2 Photographs : Emma Cross From what used to be a leaky warehouse back in the 60s, this up-cycled structure is now a bright, airy, and energy-efficient home for a beautiful family. The open space provides generous lighting, giving […]
