Casa El Tiamblo
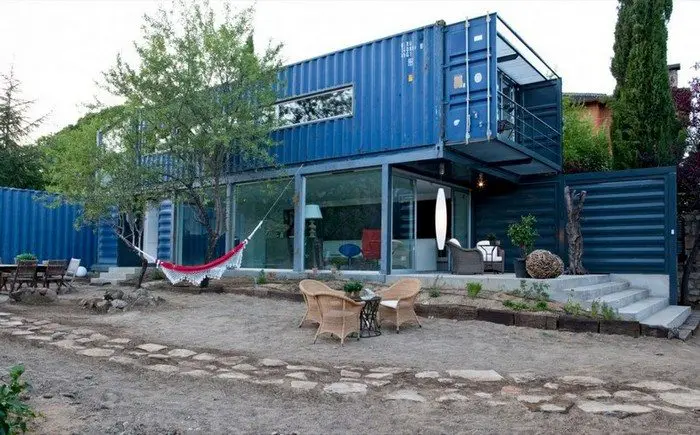
El tremble Ávila, Spain – James & Mau Arquitectura Built area: 129 m2 (1,390 sq. ft) Builder: Infinski Spain Year built: 2010 Photography: Pablo Sarabia Tens of thousands of containers arrive from China and other manufacturing nations every year. Only 20% go back! Without commenting on the balance of trade issues, that leaves an awful lot of containers […]
Alone on an island – a summer home
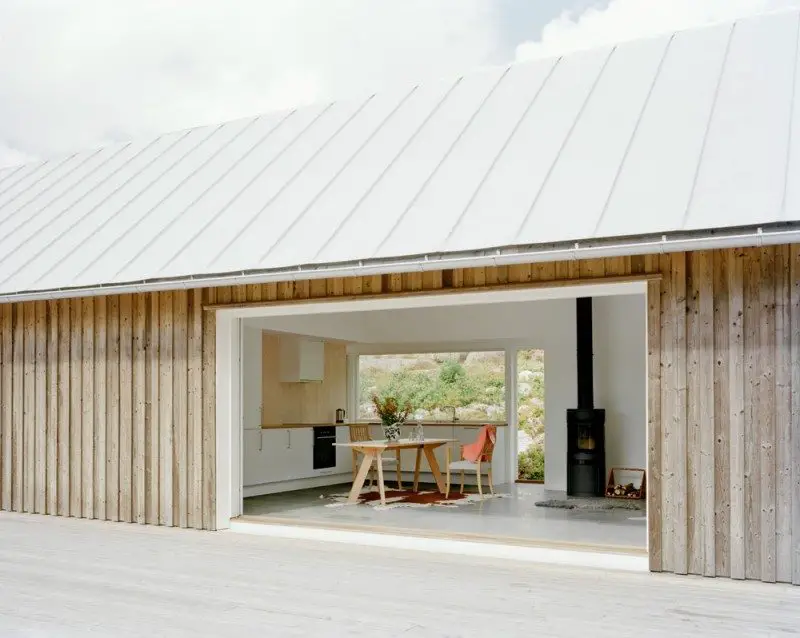
Bohuslän, Sweden – Mikael Bergquist Architects Ltd Photography: Mikael Olsson Here’s a quick quizz… how many islands are there in Sweden? a) 221 b) 2210 c) 22,100 d) 221,000 You’ll find the answer below the album but a clue is lots! Most of them are uninhabited for much of the year, but many are summer holiday havens […]
Enclosed Open House – Singapore
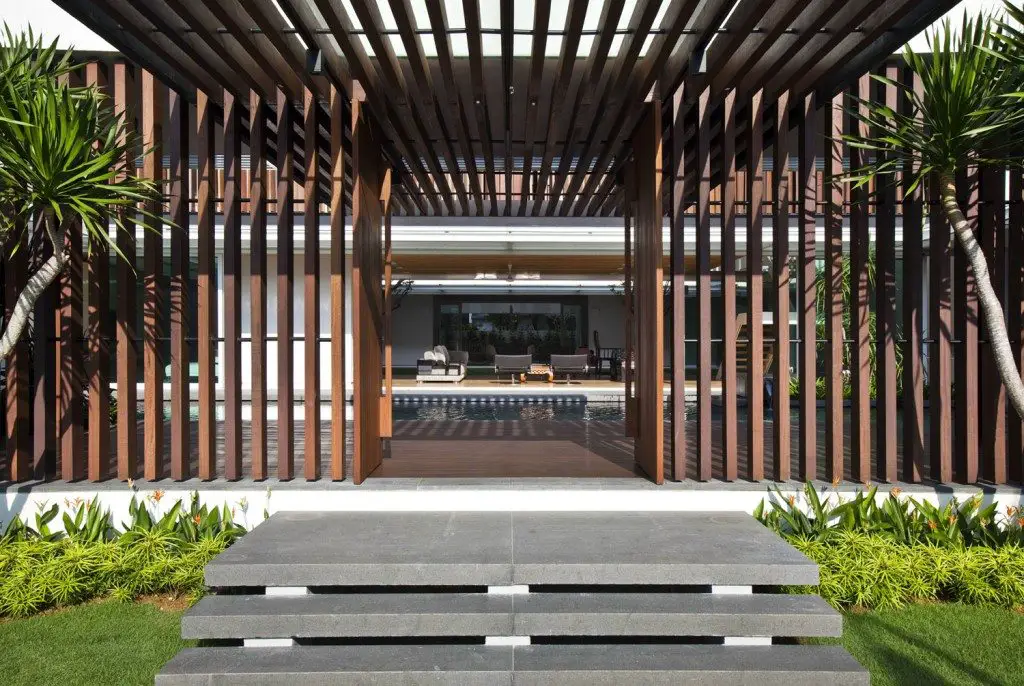
East Coast Singapore – Wallpaper Architecture + Design Year built: 2011 I confess that I first visited Singapore way back in 1974. It was a vibrant, colourful, very Asian city. I tramped over most of the island for a fortnight and loved it. It’s changed. A lot! When I first viewed this home, I […]
Arkiboat Houseboats
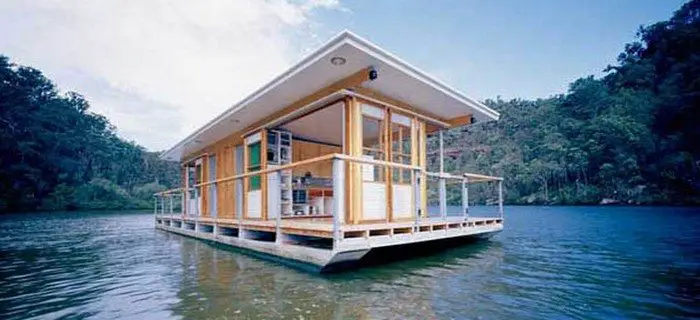
Sydney Australia – Drew Heath Architects While the design and build may take place in Sydney, there is no doubt these are very mobile homes! Apparently frustrated by the lack of design thought invested in available houseboats, architect Drew Heath went from saying ‘Somebody should design a better houseboat’ to actually doing it. There are […]
Garage Transformation

Washington, United States – Michelle de la Vega Built area: 23 m2 (250 sq. ft.) Photography: Ira Lippke Michelle de la Vega is a visual artist, designer, welder. Here is her conversion of an old, disused garage into a 23 m2 (250 sq ft) mini-home. The roof was raised 1.2 metres (4ft) to accommodate a lofty sleeping area and a […]
The Stair House
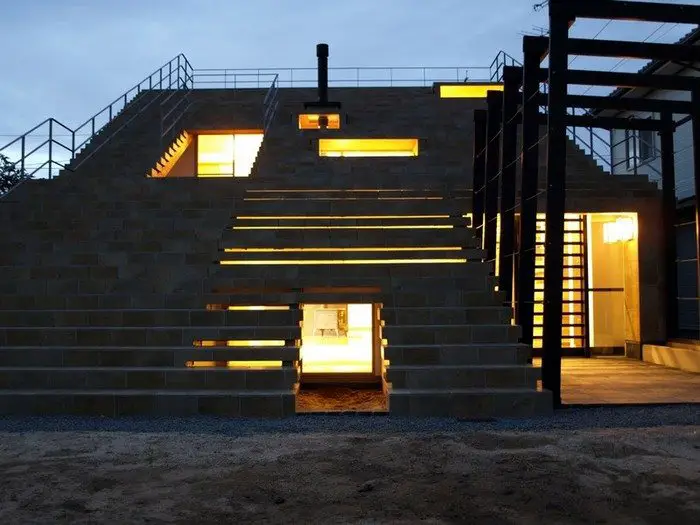
Daejeon City, Shimane Japan – y+M Design Office Built area: 143 m2 (1,550 sq. ft.) Take two teachers, two young children, a seaside position with harsh winters and a strong desire to interact with family and students in a casual surrounding. The House of Stairs is the innovative and visually stimulating result. Externally, the […]
12 feet wide in Barcelona
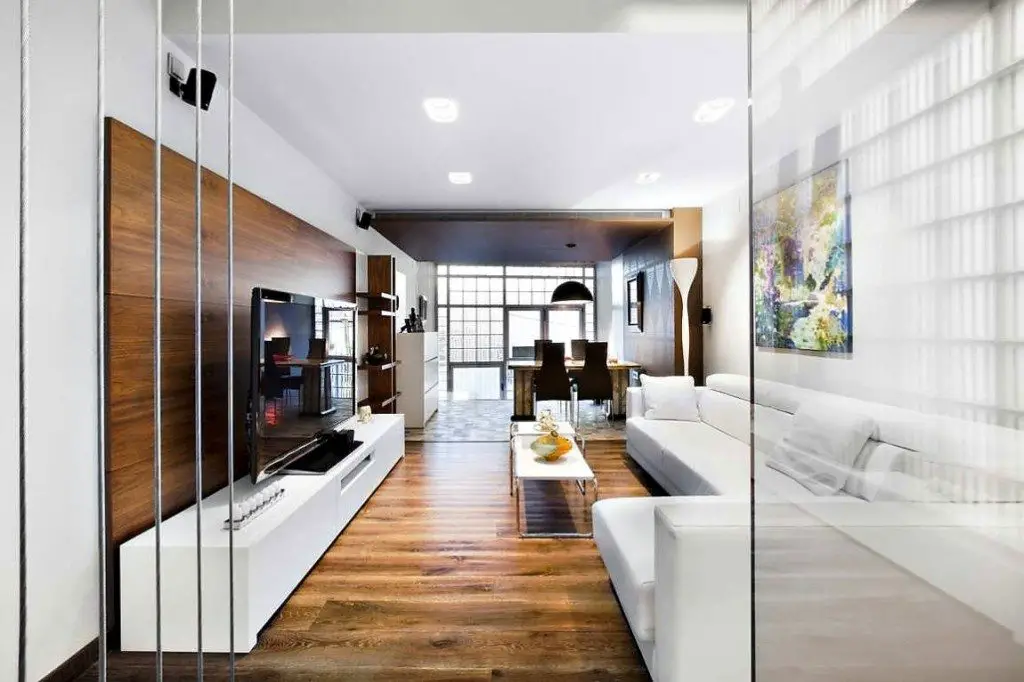
Old Barcelona Spain – Ferrolan_LAB Photography by Raimon Solà Casacuberta Site area: 92.5m2 (1,000 sq ft) Developed area: 350m2 (3,780 sq ft) If you take a moment to visualise a five level home on a lot just 3.7 metres wide by 25 metres deep (12′ x 81′), it’s easy to assume it […]
Amida House – Interesting on many levels
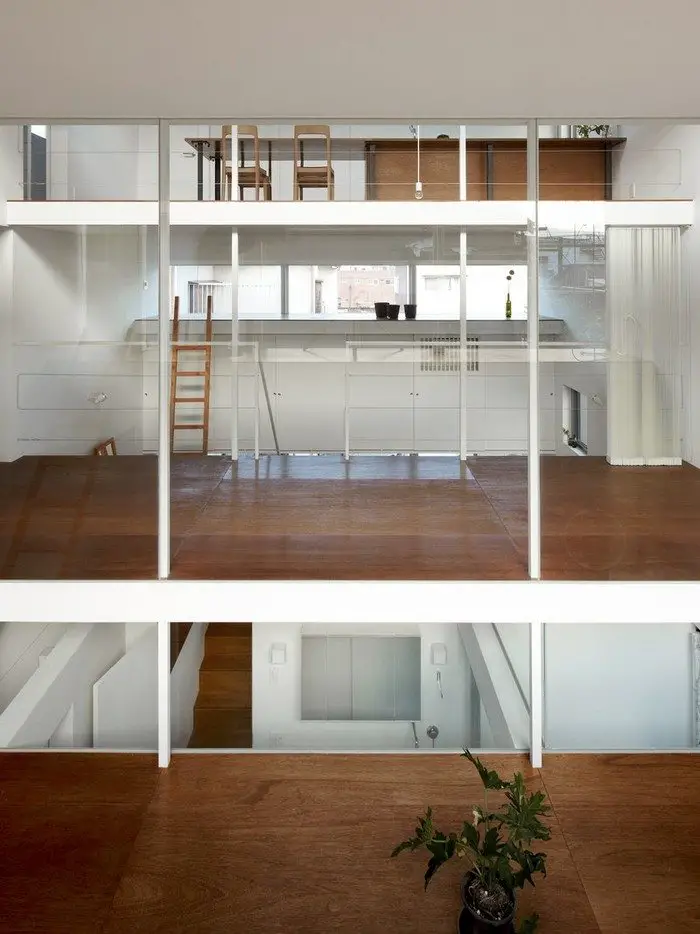
Gotenba, Shizuoka Japan – Kochi Architect’s Studio Built area: 115.5 m2 (1,247 sq. ft.) Year Built: 2011 Photography: Daici Ano This is one of the more ‘out there’ designs we have come across. There are nine distinct levels in this small home. While our initial reaction was muted, our enthusiasm grew as we read […]
Toronto’s Tiniest Home
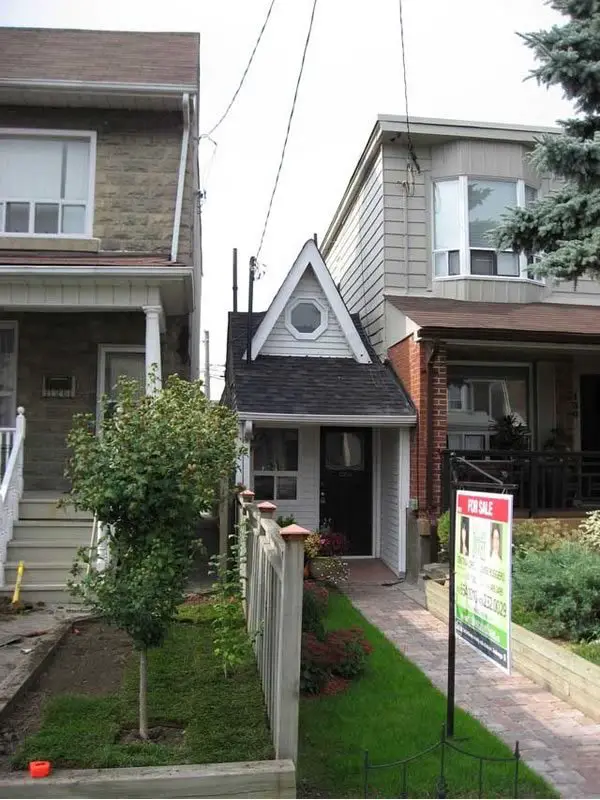
Toronto Canada Year Built: 1912 Built Area: 300 sq. ft. (27.8 m2) At just over 7 feet wide (2.2m), this must be one of the narrowest fixed homes in the developed world. It also ranks as one of the smallest we’ve come across, excluding those built on trailers. The home was built […]
Muskoka Boathouse

Muskoka, Ontario, Canada – Christopher Simmonds Architect This boathouse won ‘Best Project in the Open Category’ at the Ottawa Housing Design Awards in 2011, and it’s no wonder why! This stunning boathouse is situated at the end of a lake in Muskoka. It’s an aesthetically lightweight floating structure that houses a clean, modern interior that connects with the natural environment […]
