1959 Chevrolet Viking short bus camper conversion!
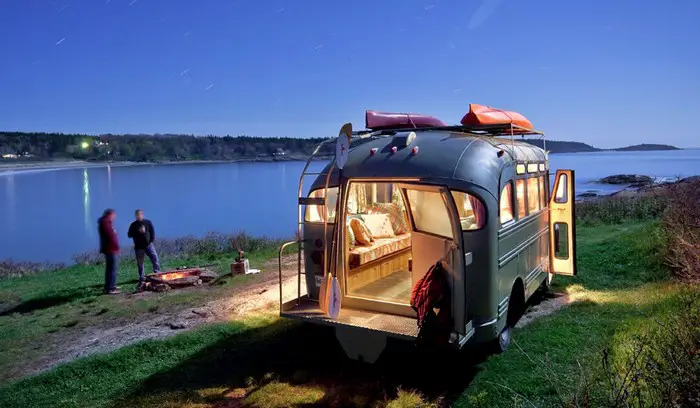
Maine – Winkelman Architects Year Built: 2009 Millwork / Cabinetry: Tony Jose, Linekin Bay Woodworkers Interior Design: Vince Moulton Interiors Exterior: Hoyt’s Auto Body What started as a mere “Oh by the way…” mentioned in passing by Architect Will Winkelman’s client at the end of one of their project meetings, is now a conversion project that’s turning heads on the […]
9 Unique Grain Silo Homes That Will Leave You in Awe
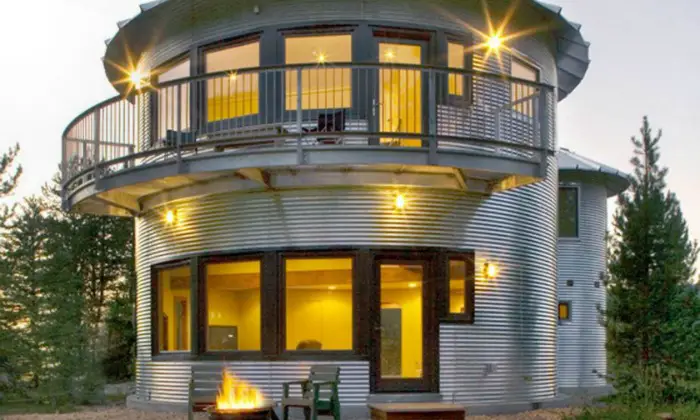
Grain silo homes have become a popular structure used in building homes during the past few years. And it’s no wonder why more and more people are now dreaming to have their very own grain silo home! Grain silo homes are very strong structures which makes them a great shell for building houses. In fact, most of the silos featured here date […]
From grain silo to a comfortable home…
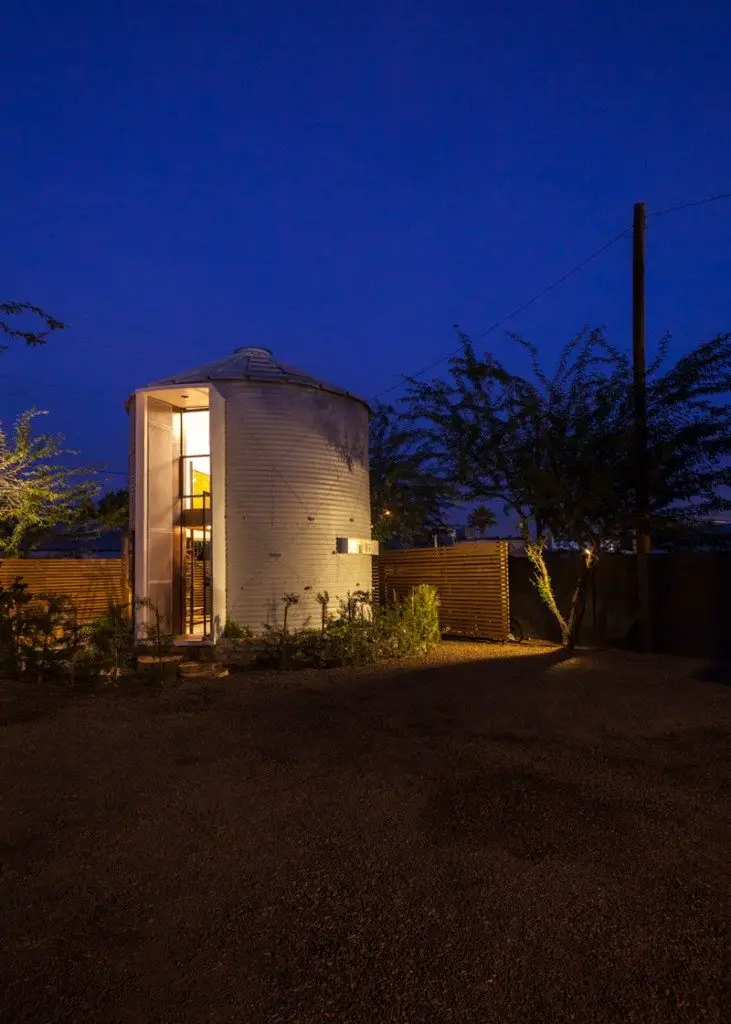
Phoenix, Arizona – Christoph Kaiser LLC Year Built: 2014 Total Livable Space: 340 sq. ft. Photography: Mark Lipczynski While driving through Kansas, architect Christoph Kaiser noticed a dismantled, 1955 era grain silo. A short conversation with the farmer owner and the bits and pieces has a new owner, and soon, a […]
Casa Kike – 16,000 books and a grand piano
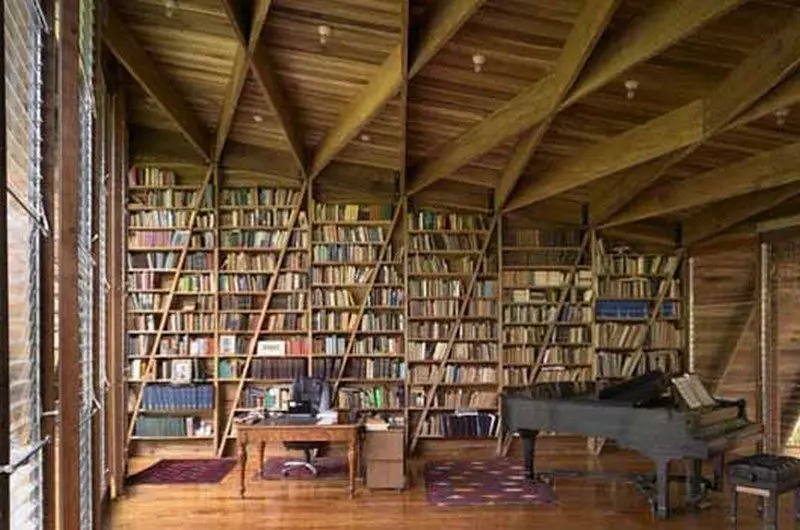
Beachfront Cahuita Costa Rica – Gianni Botsford Architects Year Built: 2007 Surely, one of the toughest gigs an architect must face would be designing a home for his father. But in this instance, Keith Botsford, a writer, gave free rein when he decided to retire from Boston, USA to Costa Rica. The over-riding requirement […]
HABODE
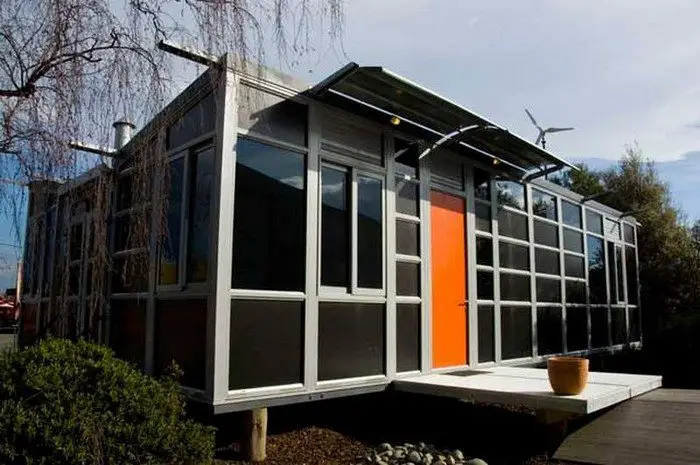
Anywhere you choose – Rod Gibson/Habode Built Area: 80 m2 + decks (864 sq.ft. + decks) The New Zealand built HABODE can be shipped anywhere in the world, trucked to site, ‘unfolded’ and be habitable in just two days. It is designed and built to withstand extreme weather conditions and meets and exceeds […]
Dutch Underground
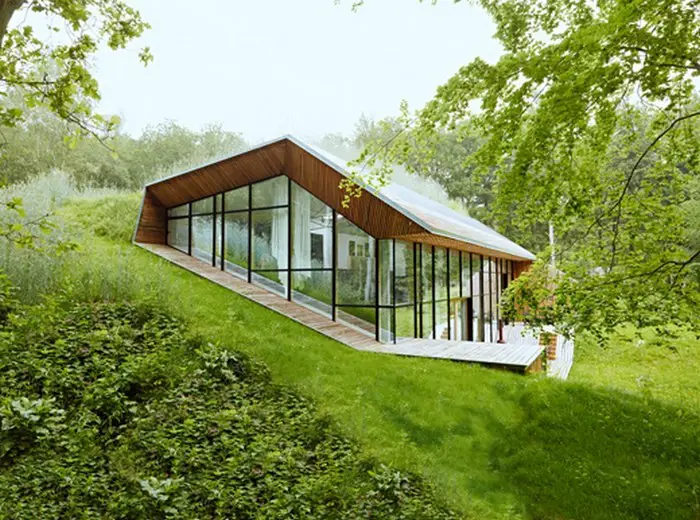
Netherlands – Denieuwegeneratie Year built: 2011 Photography: Jaap Vliegenthart, John Lewis Marshall In winter, when the sun is lower, the large glass facade allows the sun in to warm the concrete shell. The thermal mass holds the warmth releasing it slowly during the night. In summer, when the sun is higher relative to the horizon, the same mass keeps the house […]
ecoPerch – would you like it here or there?
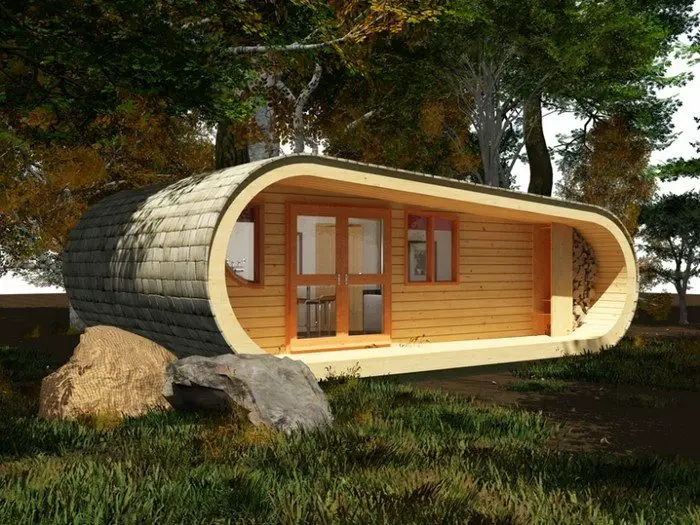
Anywhere – Blue Forest Size: 48m2 (516 sq. ft.) This home brings to mind the Dr. Seuss book, Green Eggs and Ham. “Would you like them in a tree? Try them, try, them, you will see. You may like them in a tree!” This home can be ‘perched’ just about anywhere – in a tree, on […]
Gypsy Wagon In The Woods
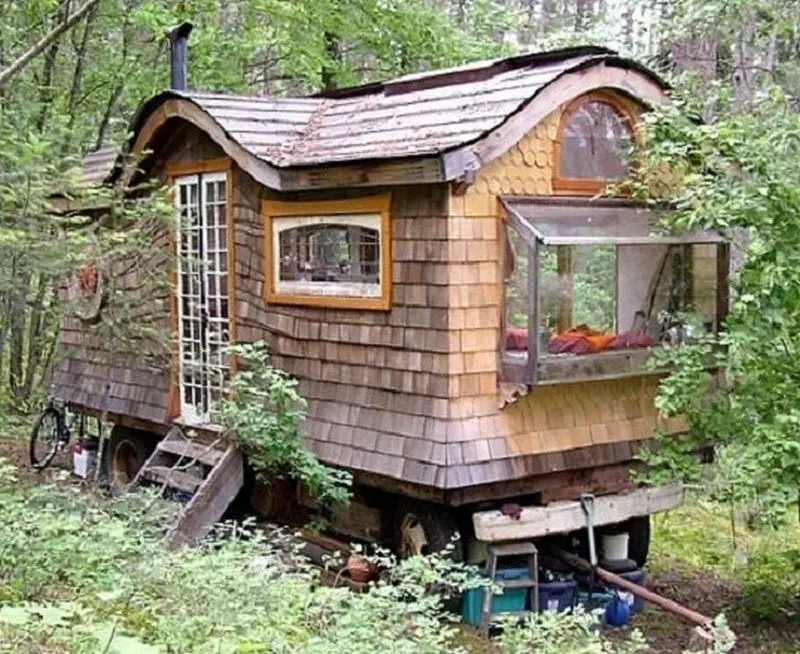
This tiny home on wheels is a modern take on those wonderful gypsy wagon one still sees in parts of Europe. This one’s used as a great getaway space. It’s whimsical and unique and hard not to fall in love with. Whether it’s your style or not, it’s certainly integrates with the sights and sounds that […]
Invisible House
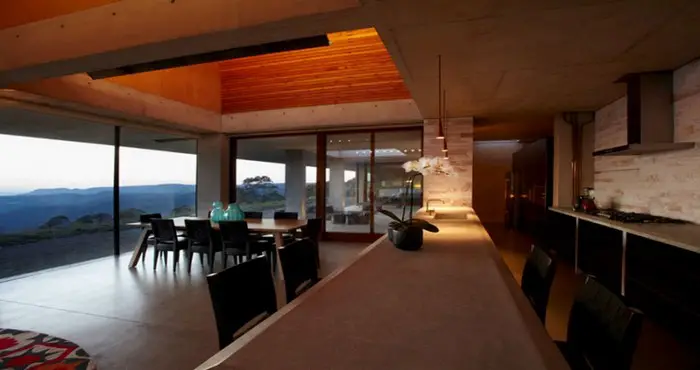
Blue Mountains NSW Australia – Peter Stutchbury Architecture Australia is the oldest and driest continent. It’s a land of contrasts with awesome deserts, verdant rainforests and the iconic Blue Mountains. The latter are a series of impassable valleys and peaks edged with magnificent sandstone cliffs. It took the early white settlers more than 30 years to […]
The Mini House
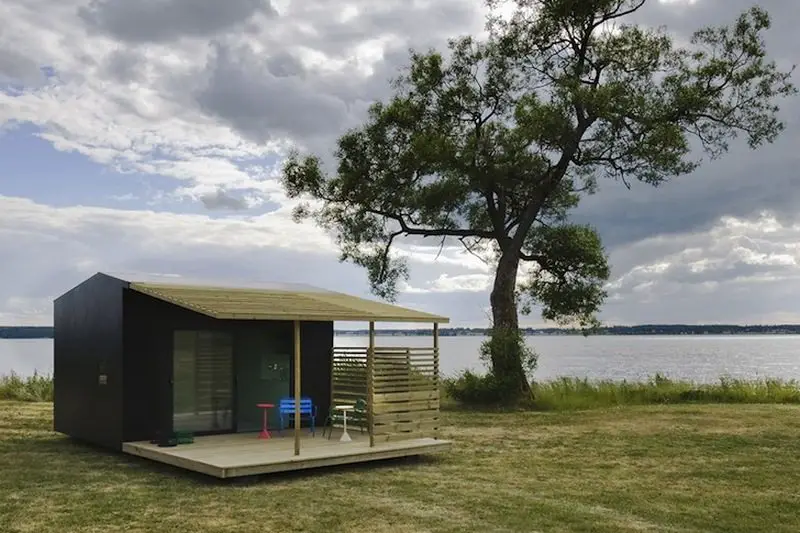
Sweden – Jonas Wagell Architects Area: 15m2 (162 sq. ft,) internal + deck/veranda Prefabrication can save new home owners a lot… of money and stress. As most builders will admit, if it can go wrong, at some stage it will. Rain, theft, damage, mistakes – they all add to the cost of a new home. […]
