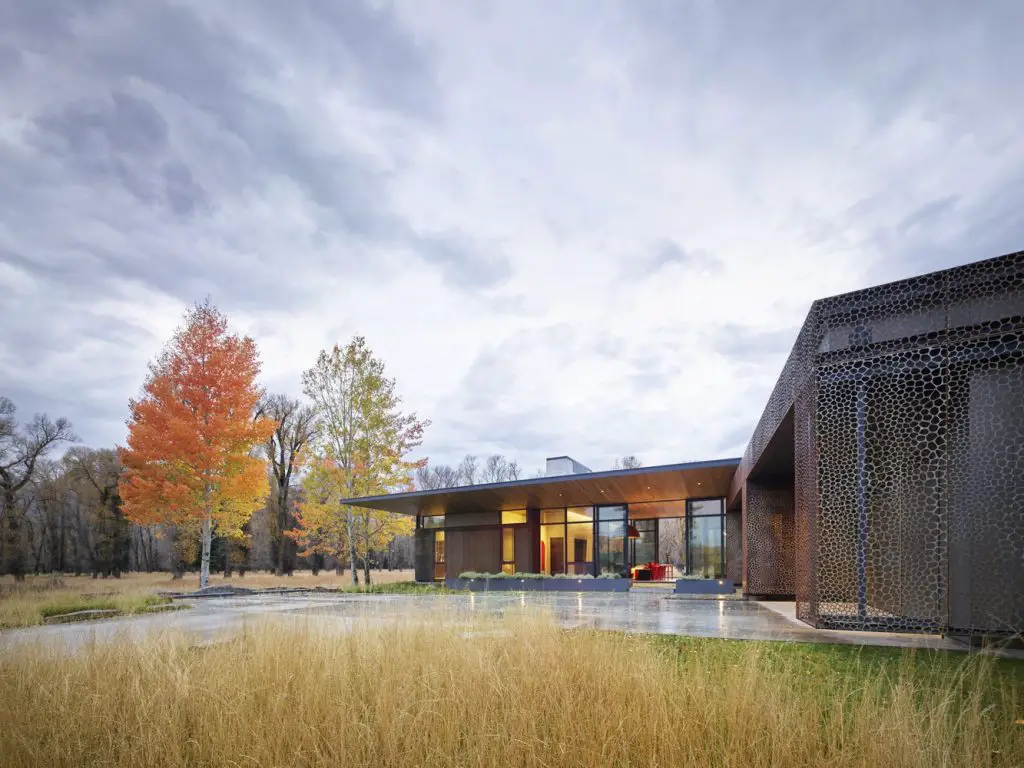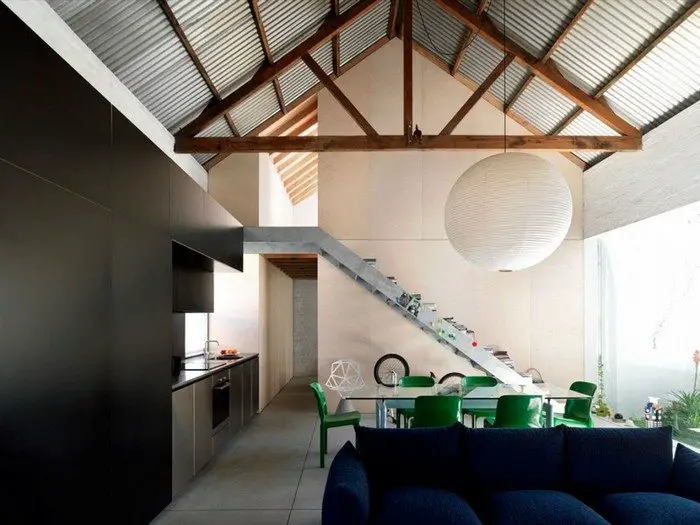Queen’s Lane Pavilion

United States – Carney Logan Burke Architects Built Area: 312.15 m2 Year Built: 2018 Photographs: Matthew Millman Queen’s Lane Pavilion is a two-bedroom project that’s 20 years in the making. It’s a guesthouse added to other existing structures such as a wine silo, a lodge, and a shop/office. It was first conceived as the homeowners’ retreat. […]
The Randwick Shed

Sydney Australia – Richard Peters and Associates Now here’s a renovation you might think twice about tackling. The site is just 99m2 (1,070 sq ft) of which 74m2 (800 sq ft) contained a 120 year old workshop in very dilapidated condition. The attraction was the location. Here are the architect’s notes: “Location & history Tucked away at the […]
