H-House – not just another letter…
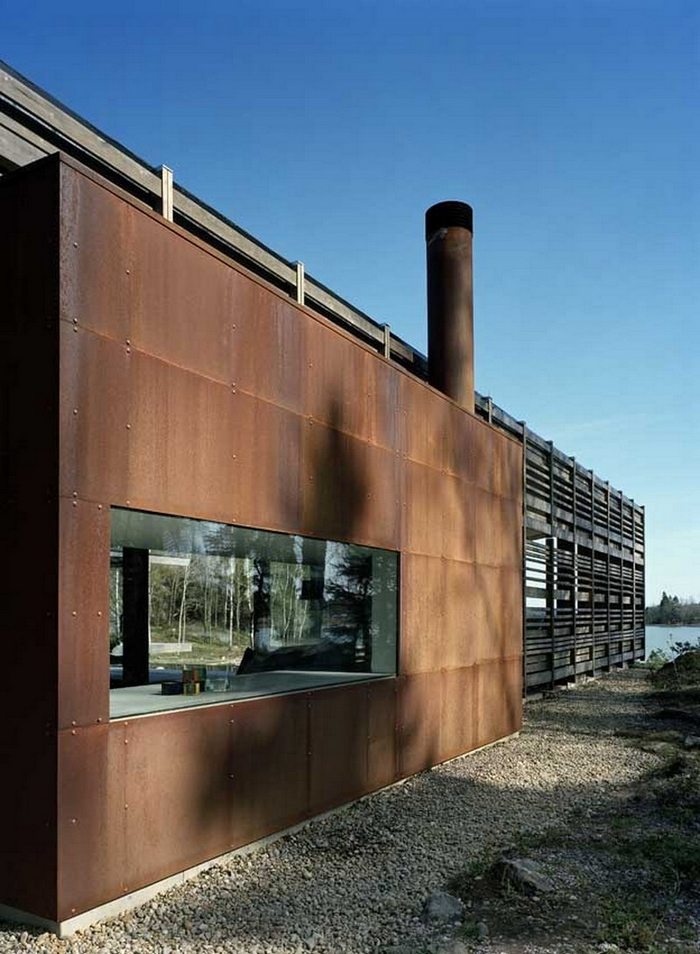
Trosa, Sweden – Widjedal Racki Bergerhoff Built area: 240m2 (2,600 sf) Year built: 2006 Photography: Åke E:son Lindman Concrete, corten steel and pine have been used to create this low-maintenance, ocean-side villa. The site, on an archipelago near Stockholm is very scenic but the environment is harsh and unforgiving. Summers are short […]
Archipelago House
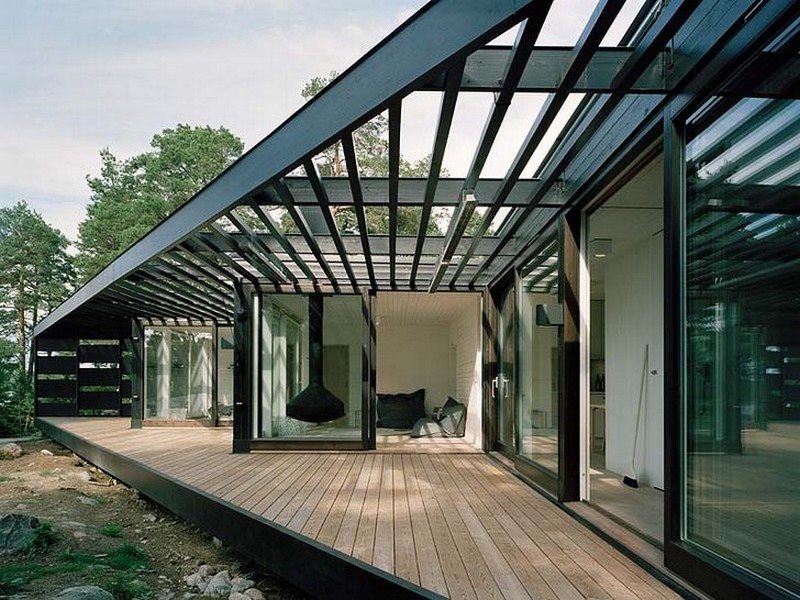
Stockholm archipelago, Sweden – Tham and Videgard Architecture Photography: Son Lindman This house has a unique shape that is defined by the place that it dwells in. But with that challenge the clever layout maximizes its own area and all the wonderful aspects of the environment. Its zigzag layout creates spacious rooms all throughout […]
Tula House Sits Lightly
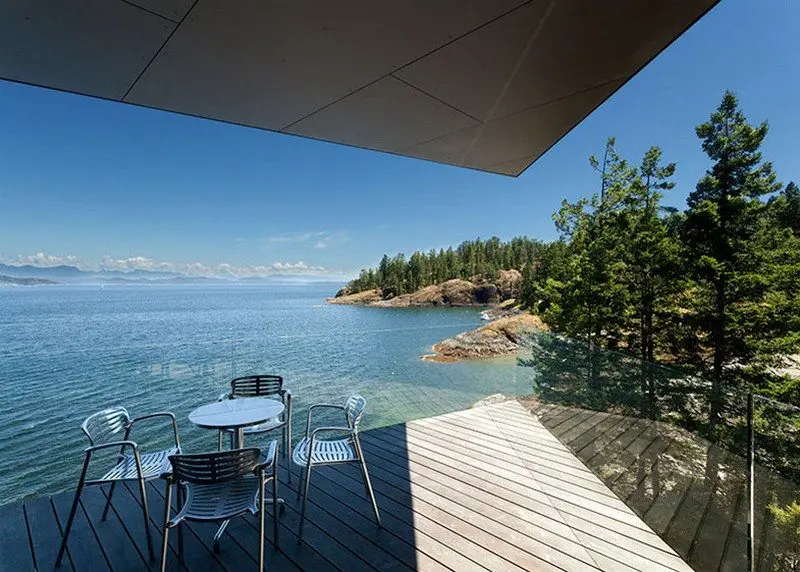
Quadra Island, British Columbia – Patkau Architects Photography: James Dow and Patkau architects You’ll find this home set on a remote clifftop on Quadra Island, some six hours drive to the north of Vancouver. A home for two and the unofficial headquarters of the Tula Foundation, the home replaced an old, dilapidated cottage on the […]
Beached yet anchored!
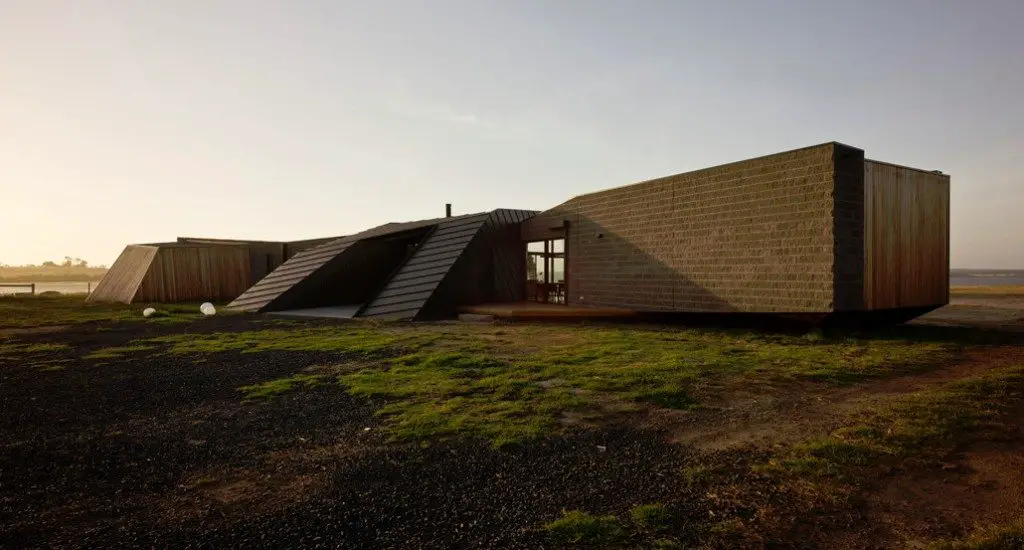
Western Port Vic Australia – BKK Architects Year built: 2009 Built area: 349m2+ (3,770 sf) Photography: Peter Bennetts Sitting on a coastal plain with strong exposure to both wind and sun, this home was awarded as the 2011 AIA Residential winner in the over 200m2 category. Deliberately designed to appear […]
Nannup House
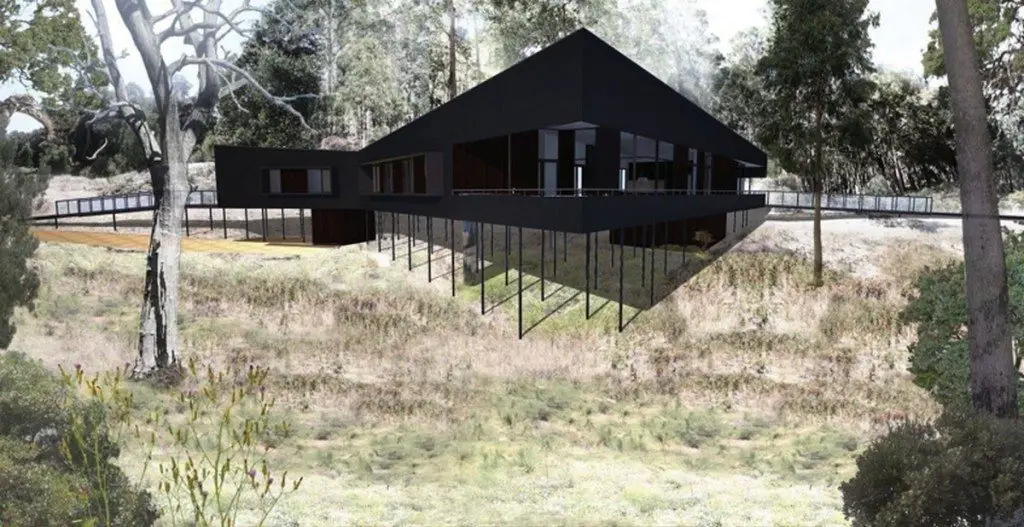
Nannup, Western Australia, Australia – Iredale Pedersen Hook Photography by Peter Bennets With a population of just 600 people, the town of Nannup lies 280 kilometres (175 miles) south of Perth. It’s accessed via a narrow, winding road which has been reflected in the zig-zag design of this vacation home. The site is also home […]
Cabin In The Woods
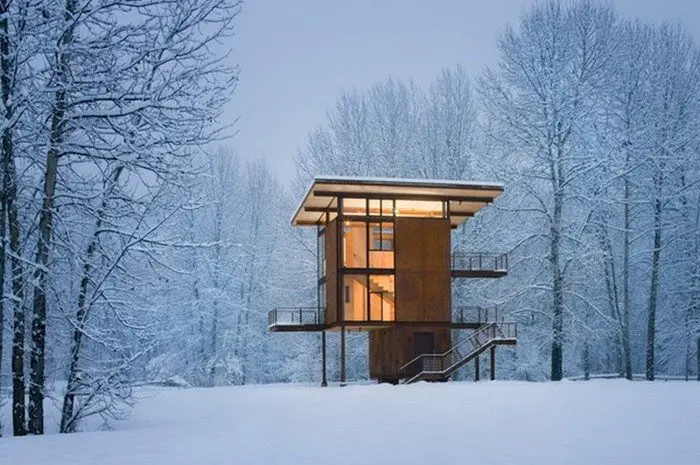
Mazama WA USA – Olson Kundig Architects Built area: 92.5 m2 (1,000 sq. ft.) Year: 2005 Photography: Tim Bies From first hand experience, there are three major challenges with owning a vacation home – regardless of size or location: Maintenance: If you build in a conventional manner, you are going to be faced with all the demands – time […]
Chicken Point Cabin
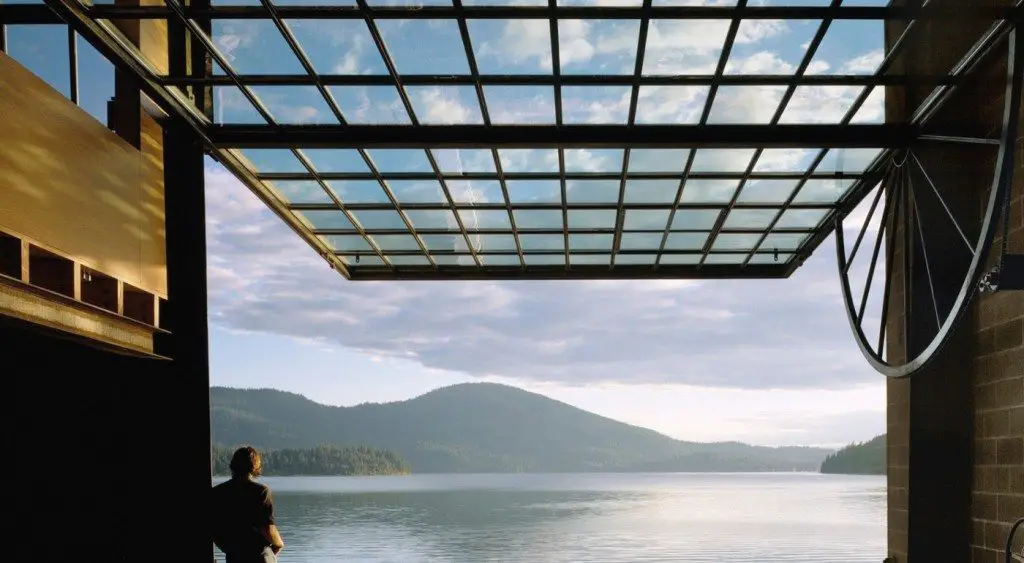
Northern Idaho USA – Olson Kundig Architects Photography: Benjamin Benschneider Built: 2002 We find something very appealing about this cabin. One the one hand, it offers all the comforts of home. On the other, it ‘feels’ like a cabin should – a refuge a hundred kilometres from our work-a-day lives. It somehow blends a […]
Contained Desires
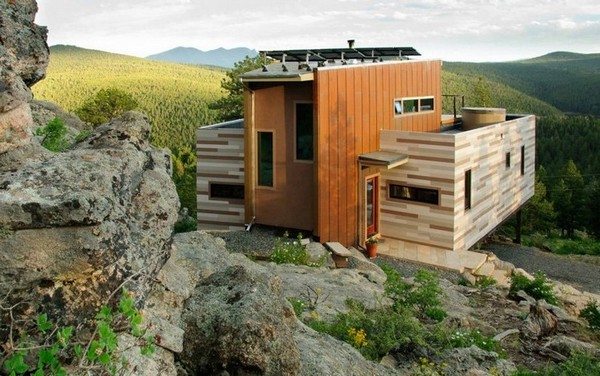
Nederland, Colorado – Studio HT Built Area: 1,500 sq. ft. (139 m2) Year Built: 2010 Photography: Braden Gunem How much space do we really need to live? How often do we discuss ‘needs vs wants’? This project questions the need for excessive space and instead challenges occupants to be efficient. Designed […]
Step Island Bach
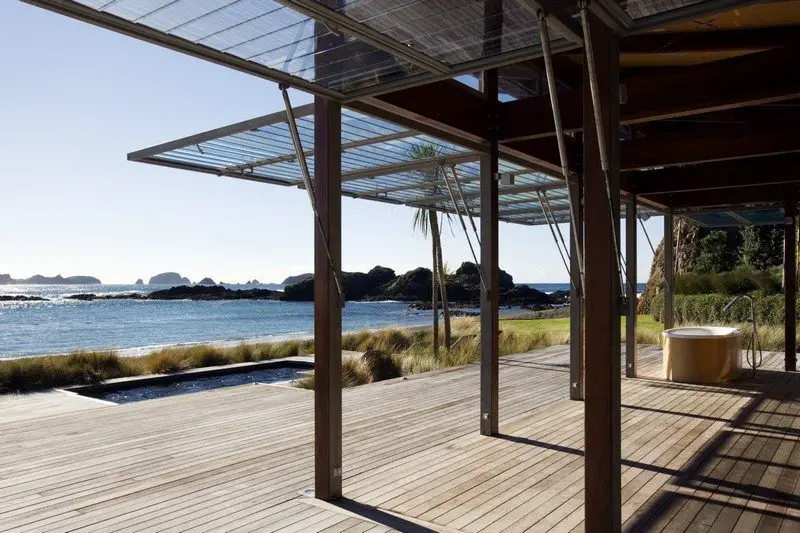
Bay of Islands, New Zealand – Crosson, Clarke, Carnachan Architects Year: 2005 Photography: Patrick Reynolds This renovation and addition is on Motukawaiti, a privately owned island in the Cavalli group, just to the north of the New Zealand’s beautiful Bay of Islands. The project included the restoration of an existing turn-of-the-century cottage and the addition of […]
Shipwrecked!
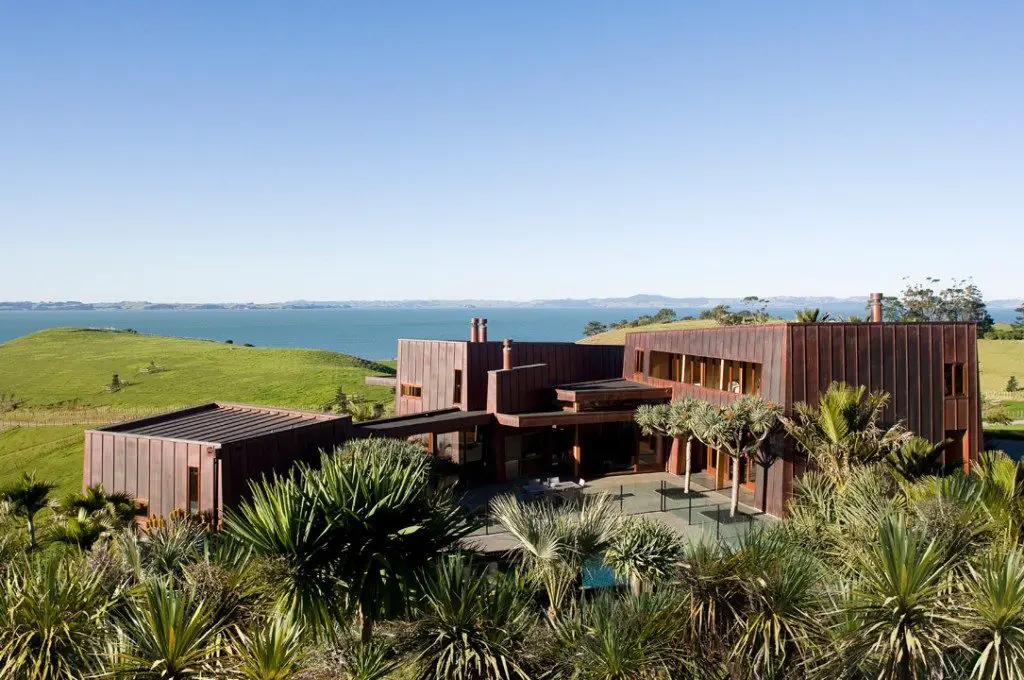
Kaipara Harbour, New Zealand – Crosson, Clarke, Carnachan Architects Year: 2007 Photography: Patrick Reynolds Sitting a short distance from Auckland, facing west onto Bass Straight, the entrance to Kaipara Harbour, New Zealand has an unenviable record as the graveyard of ships and people. Many of these shipwrecks remain visible. This home overlooks the harbour entrance […]
