Chongwe River House
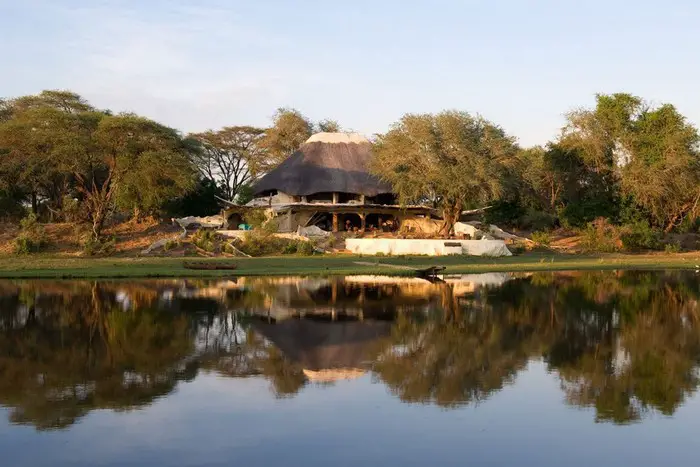
Chongwe River – Zambia This four bedroomed house is built around a frame of natural wood creating the organic shapes that were then plastered. Continuing the all natural theme, all furniture in the sitting are was carved from a single fallen winterthorn tree. Coloured pebbles taken from the river are used to decorate the ceilings. The home is totally […]
Tokyo Tight
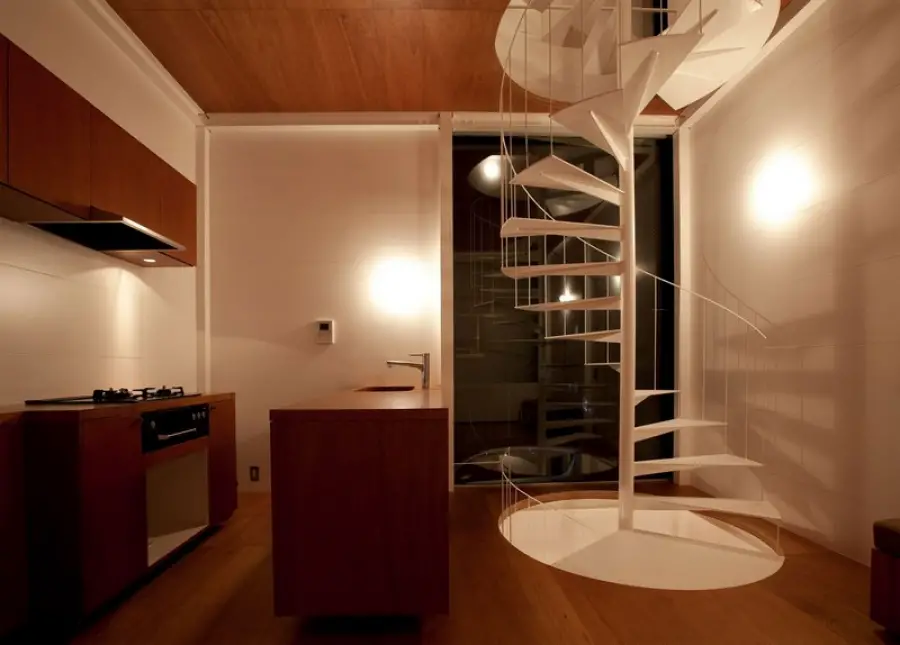
Tokyo, Japan – Unemori Architects Site Area: 34.27 m2 (370 sq. ft.) Building Envelope: 17.47 m2 (188 sq. ft.) Built Area: 67.34 m2 (727 sq. ft.) Photography: Unemori Architects Japan truly is the land of innovation when it comes to housing. Its cities are crowded, land is limited and if […]
Rounded in every sense…
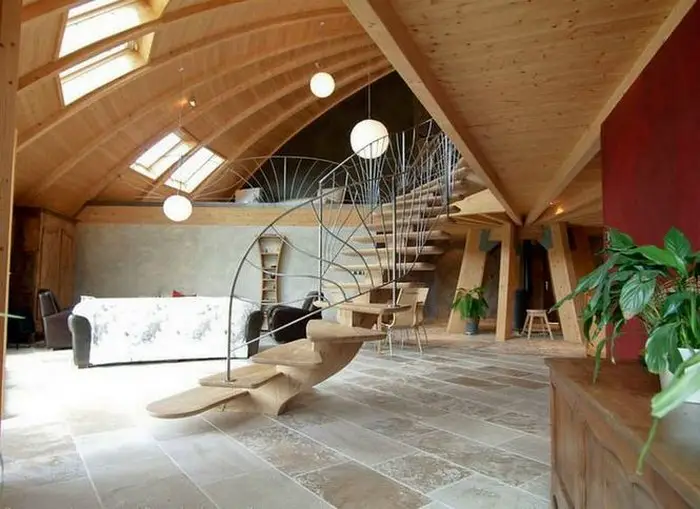
Anywhere you’d like it – Domespace France More years ago than I care to remember, I bought my first Citroën car, a DS21 Goddess. The innovation was mind-boggling. In following years I owned various French cars finding them all idiosyncratic but delightful to drive. But over time, global conformity set in and the innovation died. […]
Cowshed House
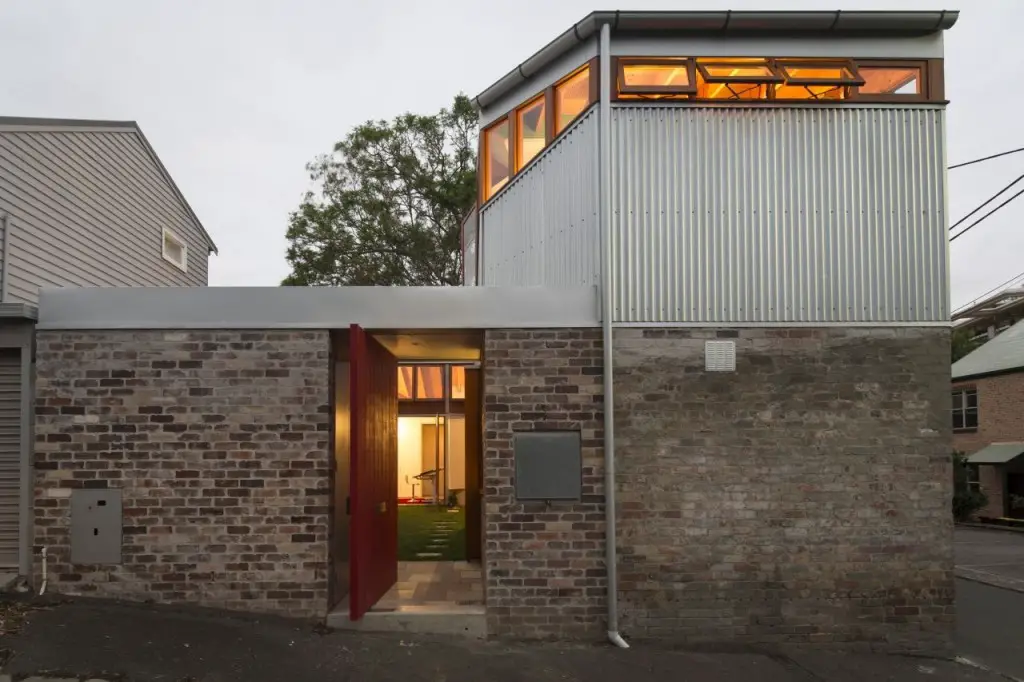
Sydney Australia – Carter Williamson Architects Year built: 2012 Photography: Brett Boardman By old world standards, Sydney is a young city. The suburb of Glebe was developed in the mid-19th century. It’s an area of mostly small lots, terrace and semi-detached homes interspersed with the occasional mansion. Somewhere in the midst […]
The Jenga House
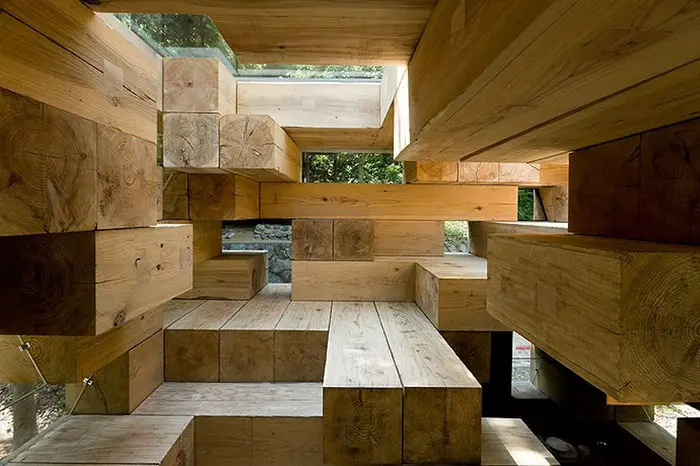
Final Wooden House – Sou Fujimoto Architects Architects: Sou Fujimoto Architects Location: Kumamoto, Japan Built: 2007 Site Area: 89.3m2 Constructed Area: 15.13m2 So, what inspires an architect to create an unusual space like The Final Wooden House? In the words of the architect: “I thought of making an ultimate wooden architecture. It was conceived by just mindlessly stacking 350mm square. Lumber […]
Archway Studios – Living in a tunnel
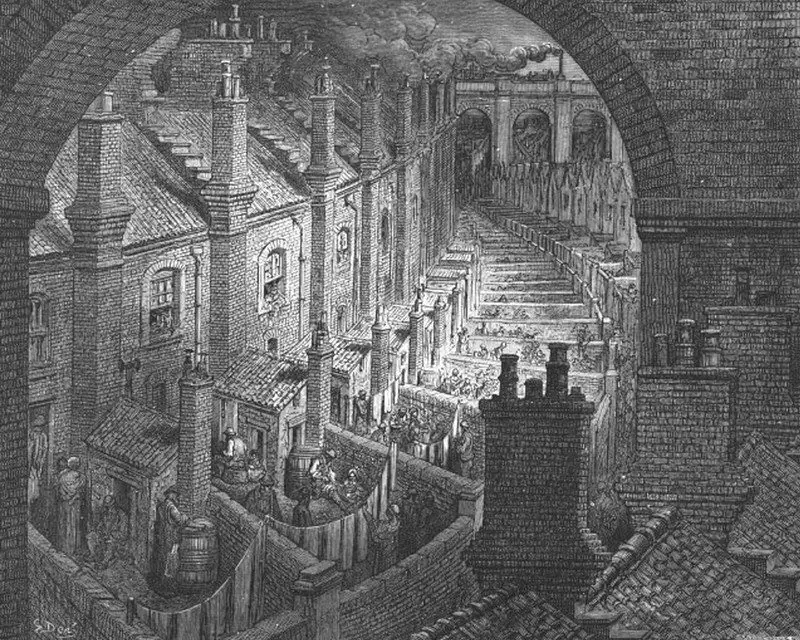
Southwark London – Undercurrent Architects Photography: Candice Lake After looking at thousands of projects, it really does take a lot to make us sit back and say ‘WOW’. This home/office did! We try to be objective and keep bias out of what we choose to post. Some we like, some we just find interesting or feel […]
Daylight House – looking to the sky
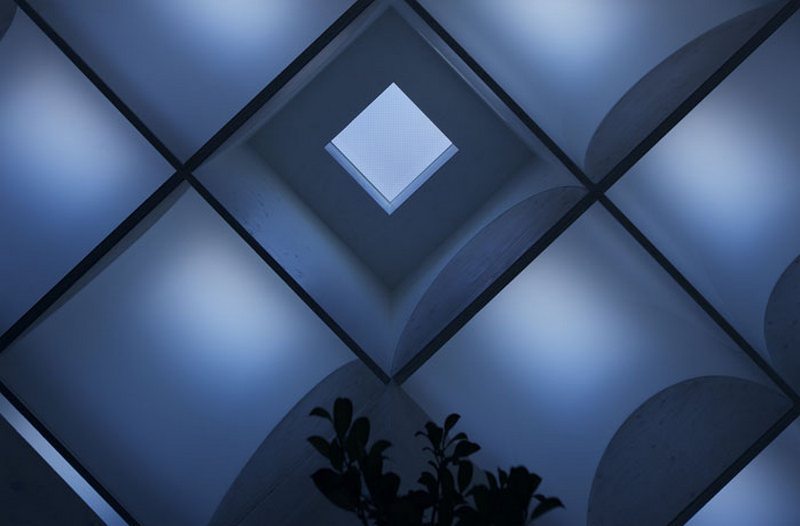
Yokohama Kanagawa JAPAN – Takeshi Hosaka Architects Year: 2012 Built area: 85 m2 (920 sq ft) We think this home is an elegant solution to a common problem in many crowded cities – a bad outlook… in fact, an outright ugly outlook! The lot is surrounded by high density housing so any conventional windows would […]
Outside In House – Japan
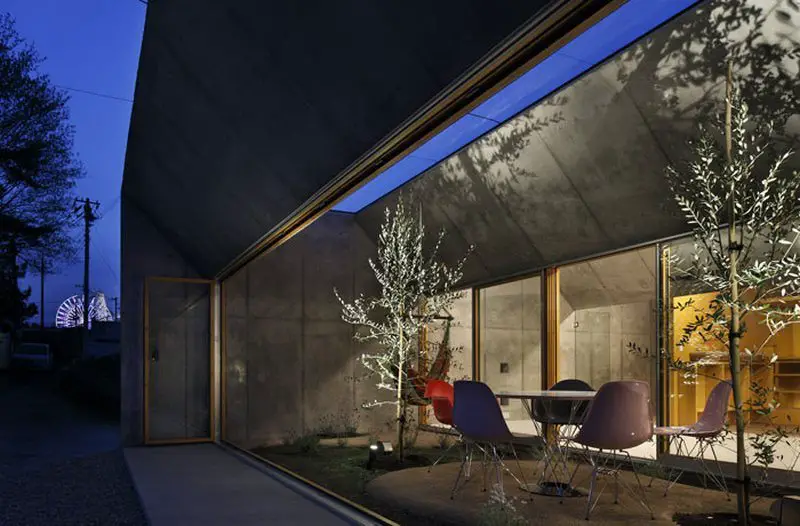
Yamanashi, Japan – Takeshi Hosaka Architects Photography: Koji Fujii Nacasa & Partners Inc Built: 2011 Area: 102m2 (1,100 sq. ft.) Maybe it’s bias and maybe it’s fact, but we consistently find amazing innovation in the work of Japanese architects. Is it a function of the small and often, irregularly shaped lots? Perhaps Japanese […]
Edgeland House – healing the land
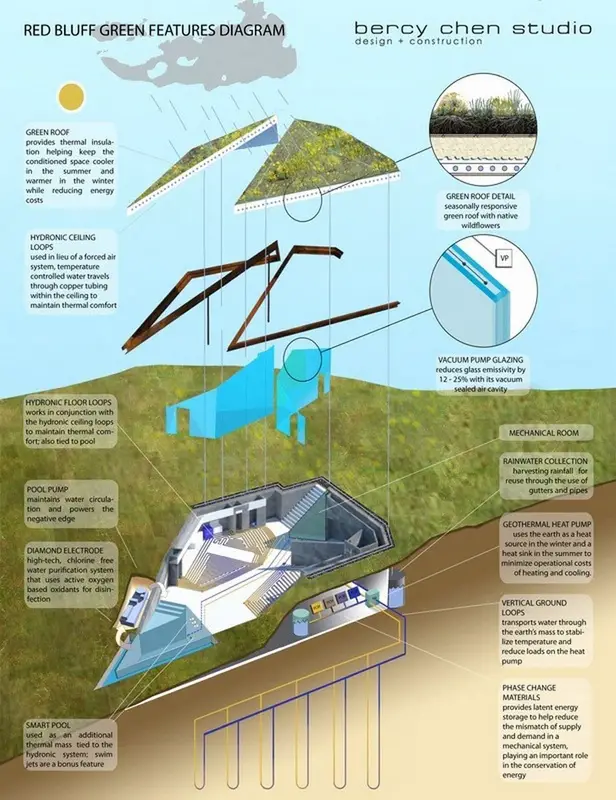
Austin TX USA – Bercy Chen Studio LP Built area: 130 m2 (1,400 sq. ft.) Year built: 2012 Photography: Paul Bardagjy In many areas of the western world, industry has come and gone, more often than not leaving a badly scarred landscape in it’s wake. This was such a site. We’ll leave the telling of the tale to the architects: “Edgeland House […]
Dragspelhuset
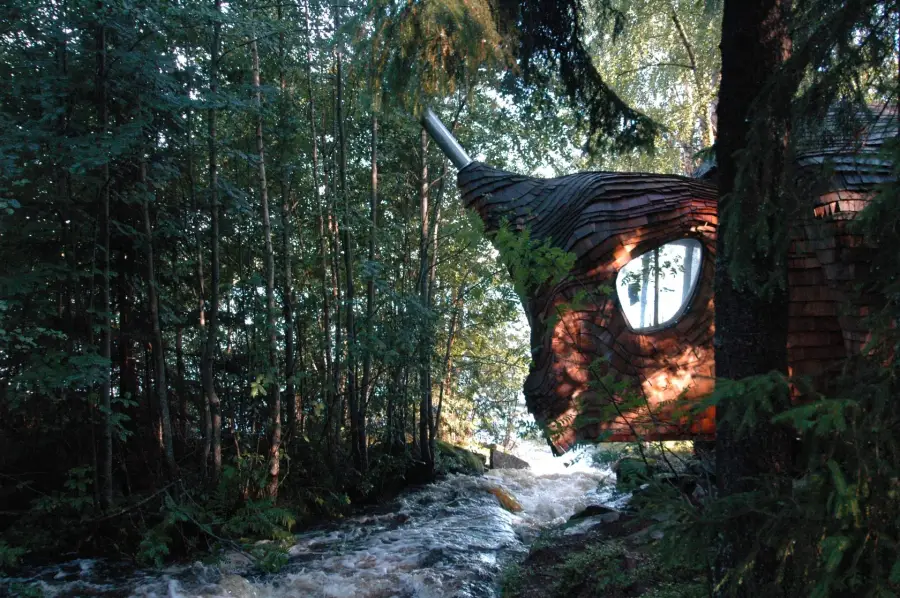
Lake Övre Gla, Sweden – 24H Architecture Netherlands based firm, 24H have an enviable record having designed and developed some of the world’s most interesting architecture. It seems that no material or concept is ‘out of bounds’ for them with finished projects ranging from the latest alloys, steel and glass, through to bamboo, rammed earth […]
