Cowshed House
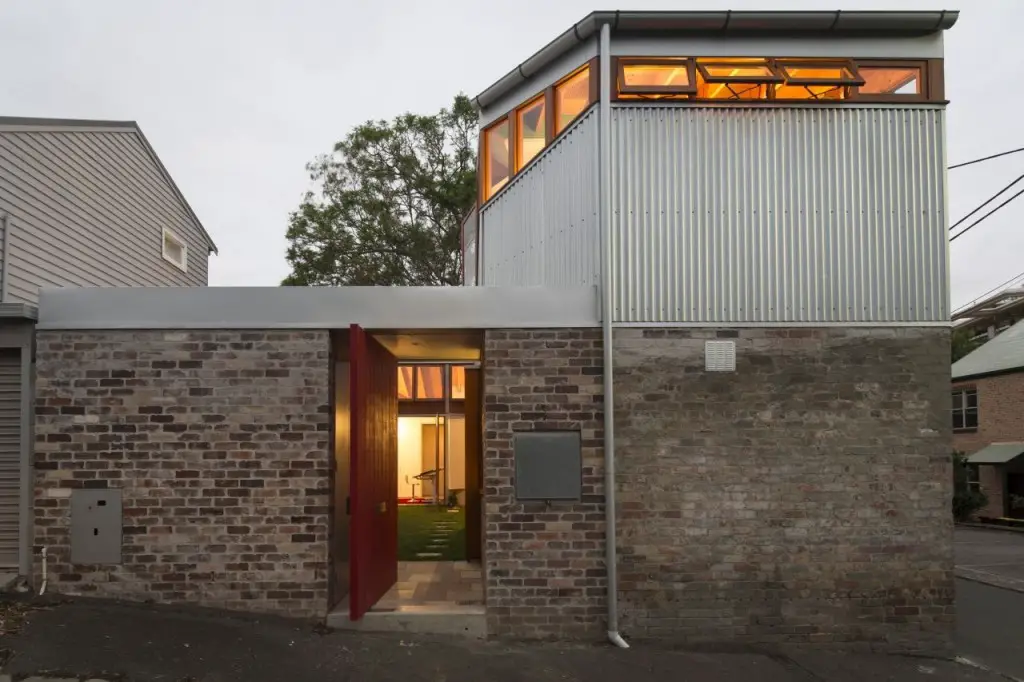
Sydney Australia – Carter Williamson Architects Year built: 2012 Photography: Brett Boardman By old world standards, Sydney is a young city. The suburb of Glebe was developed in the mid-19th century. It’s an area of mostly small lots, terrace and semi-detached homes interspersed with the occasional mansion. Somewhere in the midst […]
The Randwick Shed
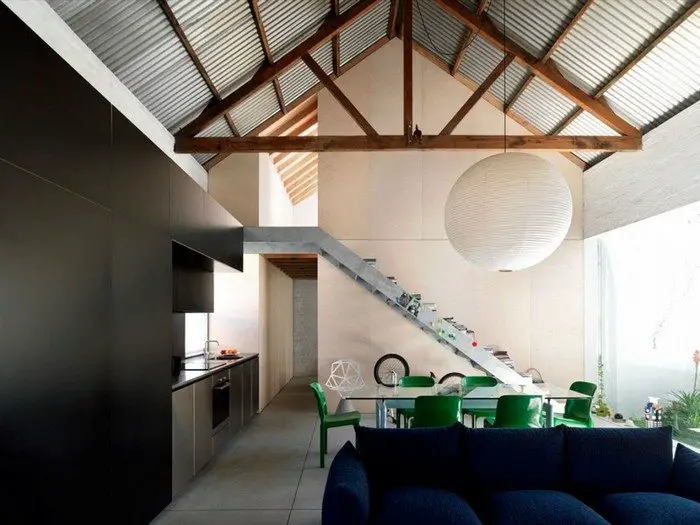
Sydney Australia – Richard Peters and Associates Now here’s a renovation you might think twice about tackling. The site is just 99m2 (1,070 sq ft) of which 74m2 (800 sq ft) contained a 120 year old workshop in very dilapidated condition. The attraction was the location. Here are the architect’s notes: “Location & history Tucked away at the […]
Argyle
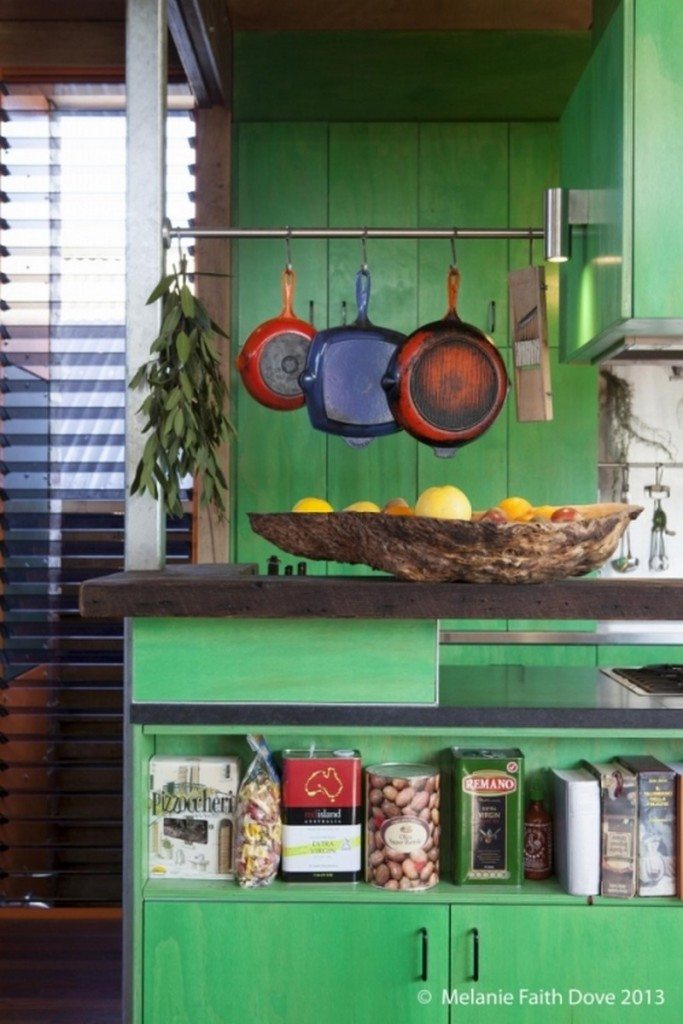
St Kilda, Victoria, Australia – S2 design Date: 2009-2013 Area: 450 sqm Photography: S2 Design and Melanie Faith Dove St Kilda sits on the very edge of the Melbourne CBD. Parks, restaurants and all the accouterments of city life abound. Much of the old has gone to make way for hotels and office and apartment […]
12 maids all in a row!
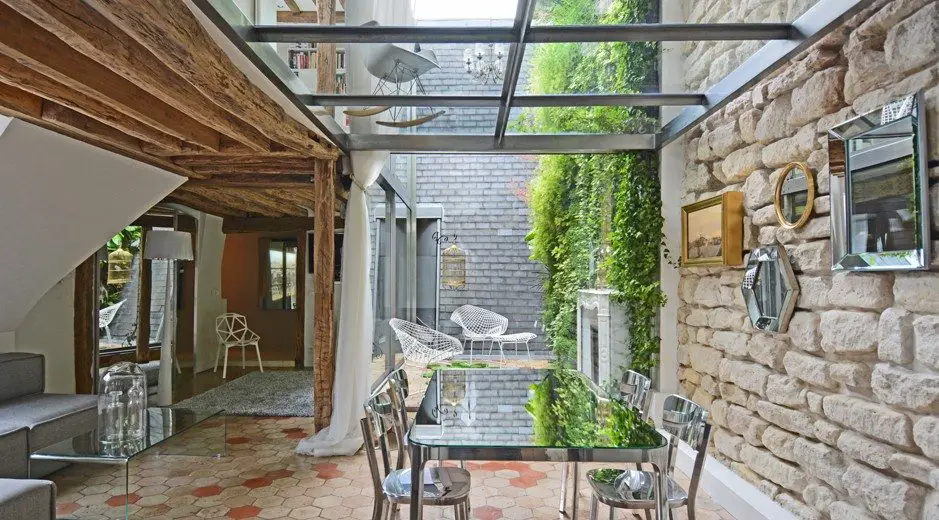
Place de la Madeleine, Paris – Ateliers Michael Herrman Built area: 140m2 (1,512 sq. ft.) Paris may be the city of dreams, but it’s a city of nightmares for those trying to find homes close to the city itself. Real estate is expensive, rents are high and holdings rarely change hands. The solution […]
Brooks Street is going green…
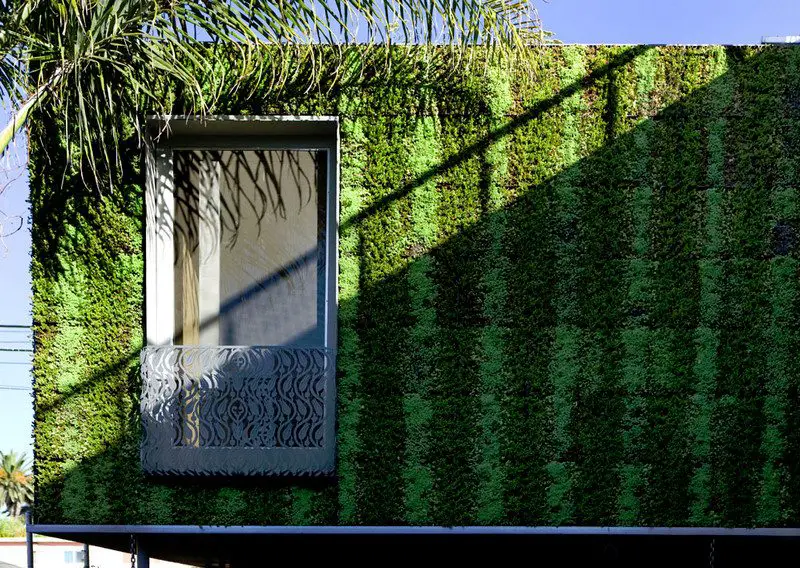
Venice CA, USA – Bricault design Site area: 490.5 sqm Built area: 352.5 sqm Year built: 2009 Photography: Kenji Arai, Danna Kinsky Clad in sedums and other succulents, the external walls of this extension create the illusion of a floating green cube. But it isn’t just about appearances, the green […]
Fultonville Barn and Home
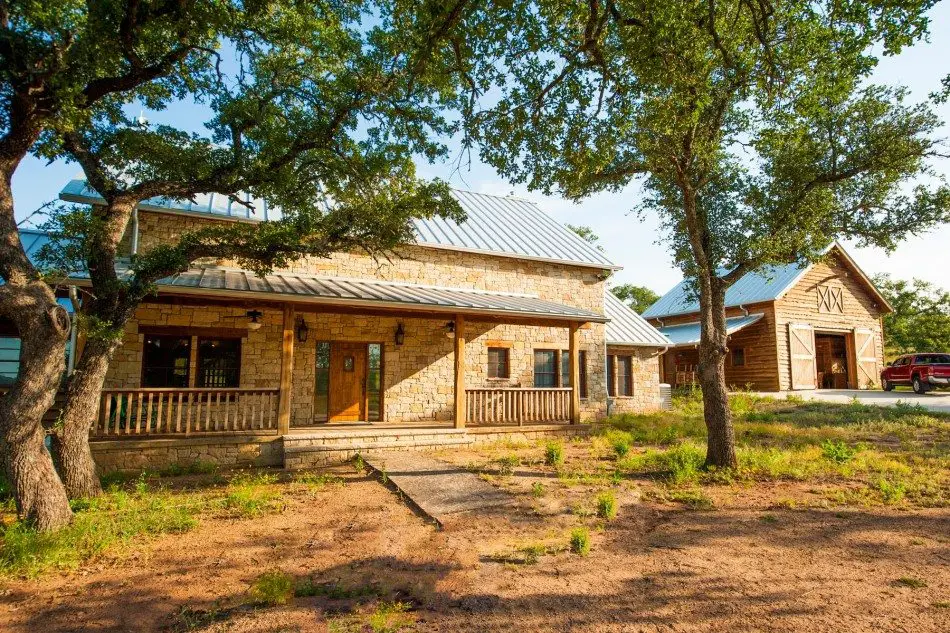
Fultonville TX USA – Heritage Barns Two 19th century English framed barns have been resurrected as this home and party-come-guest barn. The home has been finished to a more conventional standard than the guest barn, having plasterboard finished walls and polished timber floors. The barn is much more rustic with it’s polished concrete flooring and […]
Waking up in church!
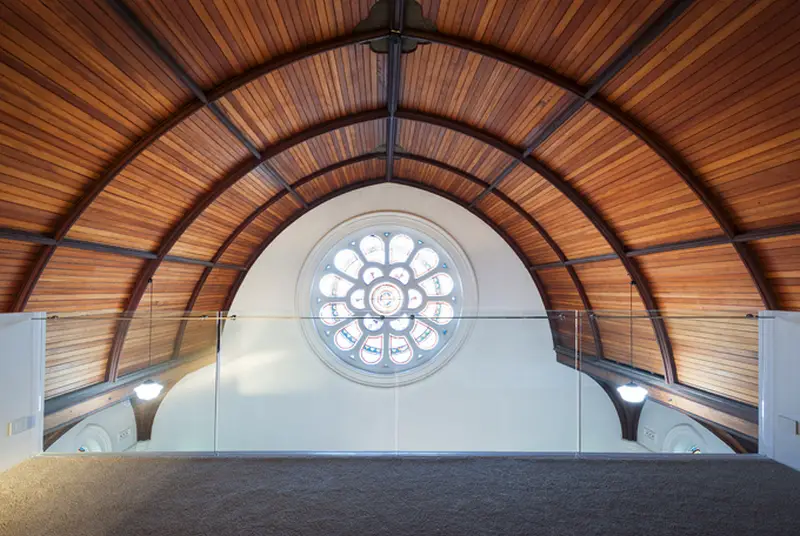
If you find yourself praying for a bigger home, perhaps converting a church is your solution. They’re always lofty so even a small church offers the opportunity of a significant mezzanine level and possibly, an attic above! With the decline in church attendances in recent decades, increasing numbers of churches are becoming vacant. Here are […]
Casa 31
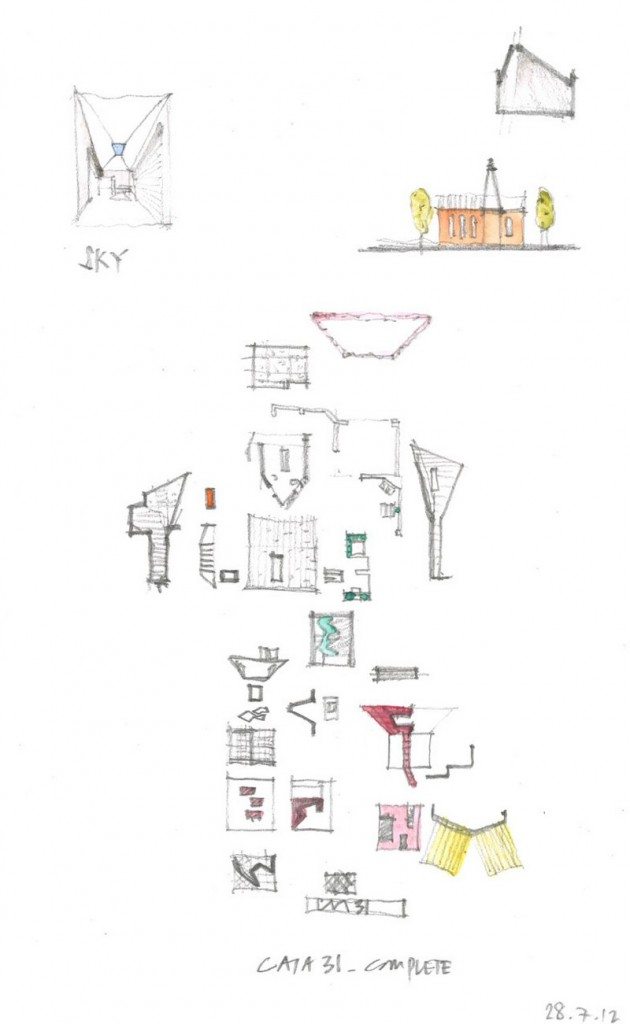
Perth, Australia – Iredale Pedersen Hook A 1930’s home in a great position but to small for the architect’s growing family. While the addition contrasts dramatically with the facade of the original home, it is almost invisible when viewed from the street. This has been achieved by following the original roof profile and extending it in […]
A French Resurrection
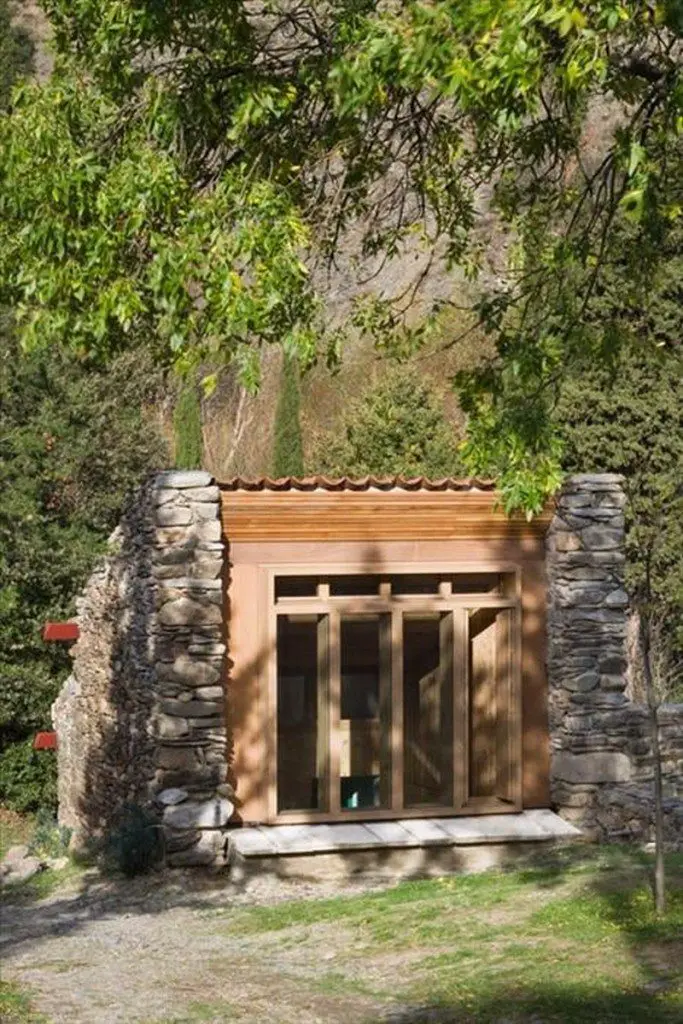
London, England – Blee Halligan Architects Photography: Sarah Blee In 1981, Londoners Anthony and Gillian Blee purchased the ultimate fixer-upper. The property in southwestern France was idyllic, but its old mill, built in 1822, and three flanking outbuildings had fallen into terrible disrepair. “We really wanted to capture the ruinous quality of this old building […]
In Memory of Mother England…
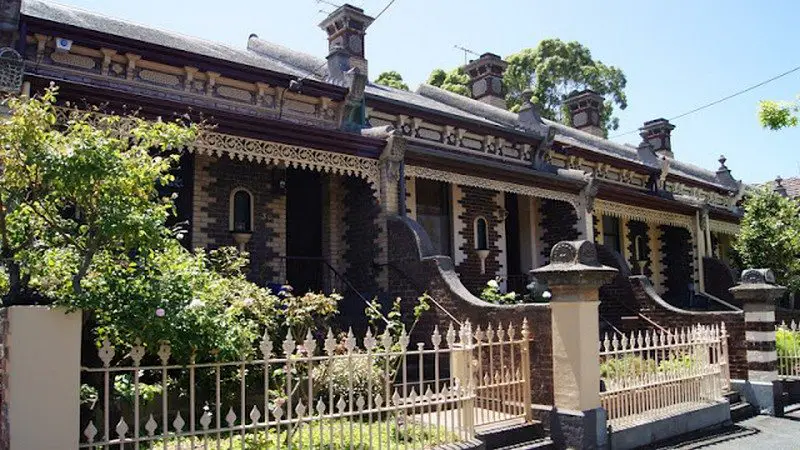
Middle Park Victoria Australia – Matt Gibson Architecture + Design Older cities, narrow blocks. Early Australian urban architecture followed the fashions in the ‘mother country’, England. Of course, the homes were entirely unsuited to the Australian climate. They were cramped with small windows and were often attached to their neighbour thereby reducing the options for […]
