Tree House in East London
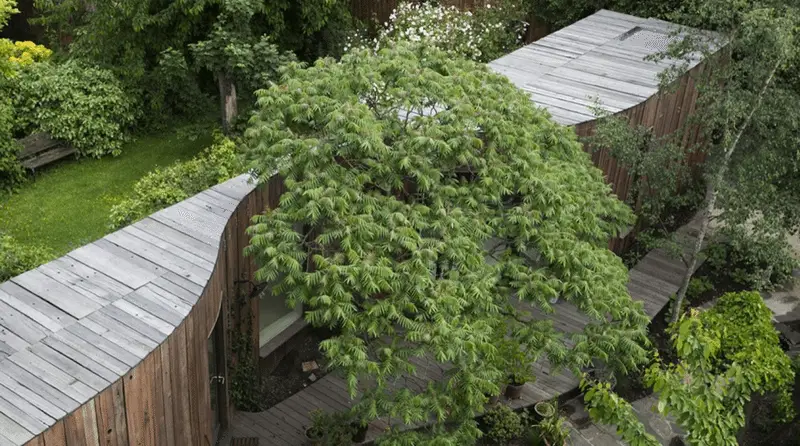
East London United Kingdom – 6a Architects Built area: 57 sqm Year: 2013 Photographs: Courtesy of 6a Architects The challenge – a mother confined to a wheelchair and increasingly, to a single room in a heritage listed home with major restrictions on renovations and additions. The solution was to […]
The Cloud House

Melbourne Australia – McBride Charles Ryan Take a much renovated, century old house in a great location, add in a young, new family with very different needs and you get The Cloud House. When you view the modest façade of this home, it is impossible to imagine the extent of the changes and additions behind the door. […]
Shakin’ Stevens’ Melbourne Home
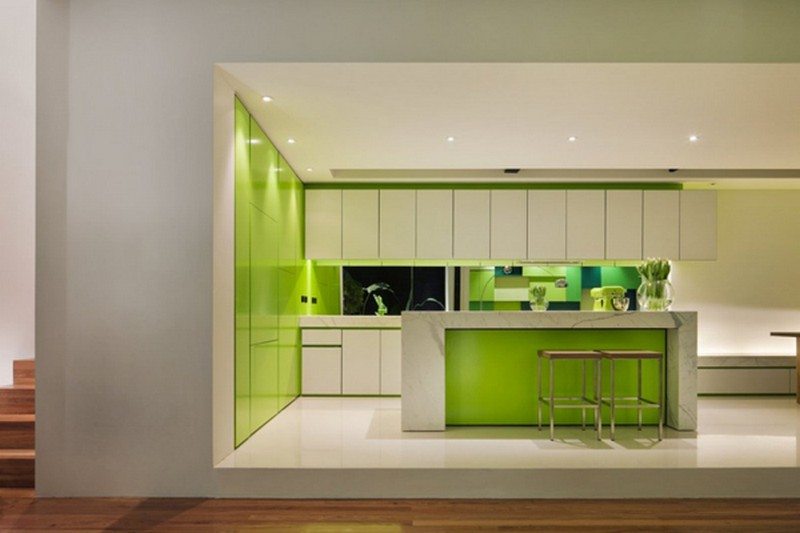
Inner Melbourne – Matt Gibson A + D Shakin’ Stevens is a Welsh R & R legend. Also known as “Shaky”, this platinum-selling singer/songwriter holds the distinction of being the UK’s biggest-selling singles artist of the 1980s. He’s had a long association with Melbourne so it’s not surprising that it’s become his ‘home away from home’. Matt […]
Maison Leguay
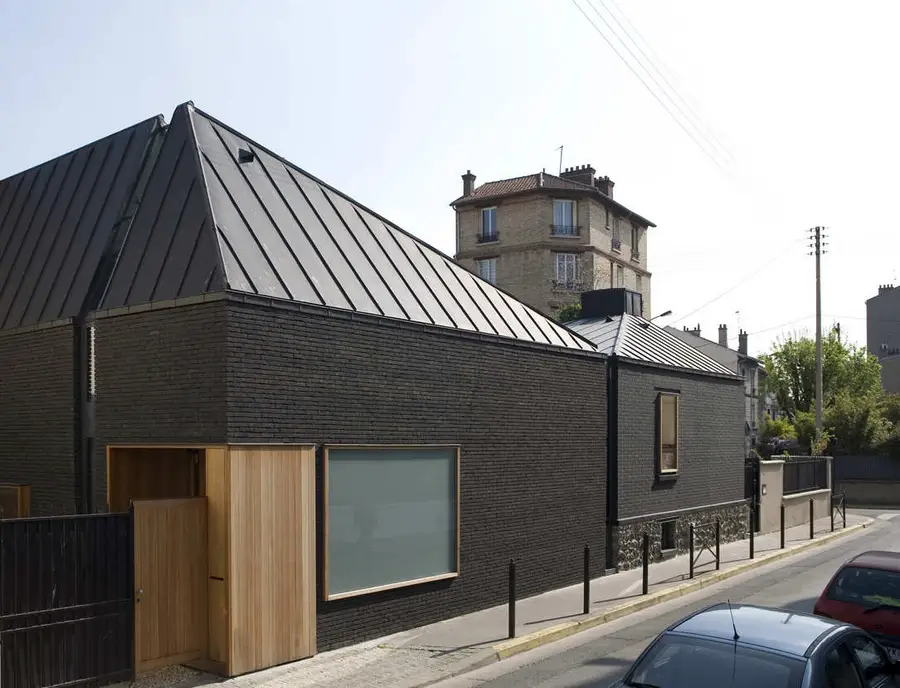
Bois-Colombes, France – Moussafir Architectes Associés Project area: 232 sqm Project year: 2005 – 2011 Photographs: Courtesy of Jacques Moussafir, Gilles Poirée Harmony is always a challenge in a renovation project that also involves adding an extension to an old structure. In order to preserve the authenticity of the original structure, the transition from the […]
Potrero Hill Rebirth
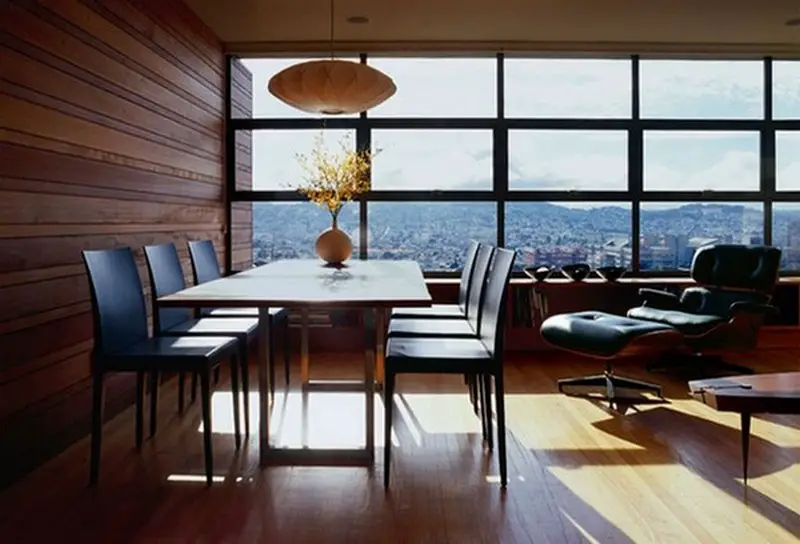
San Francisco CA – Aidlin Darling Design Built area: 1,650 sq. ft. (153 m2) Year Renovated: 2011 Potrero Hill is typical of so many inner and near city suburbs globally. It started life as a working-class area but it is known for its views of the San Francisco Bay and city skyline, […]
Buena Vista Park Home
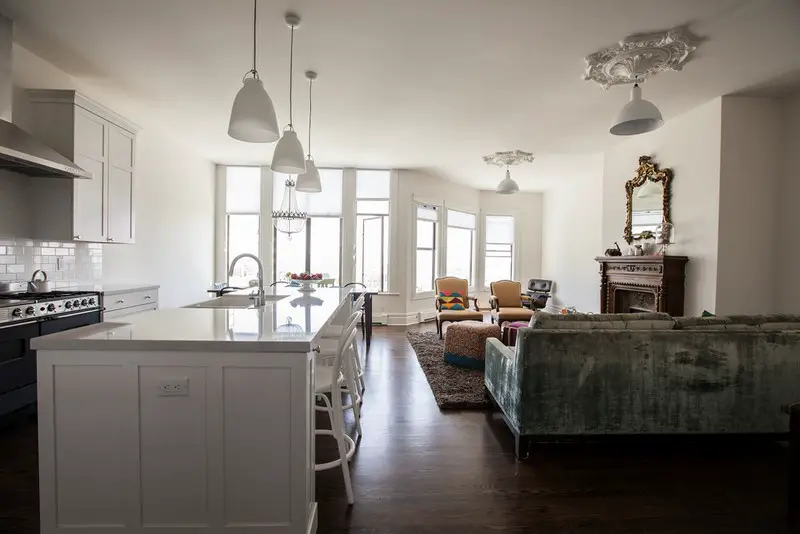
Buena Vista Park, San Francisco, California – Because We Can Old homes often lose their charm through insidious modification. Little by little, change by change, each small in itself, until all the character and attributes of the original design are buried. This one time mansion had been converted to flats by the time the current […]
HomeMade
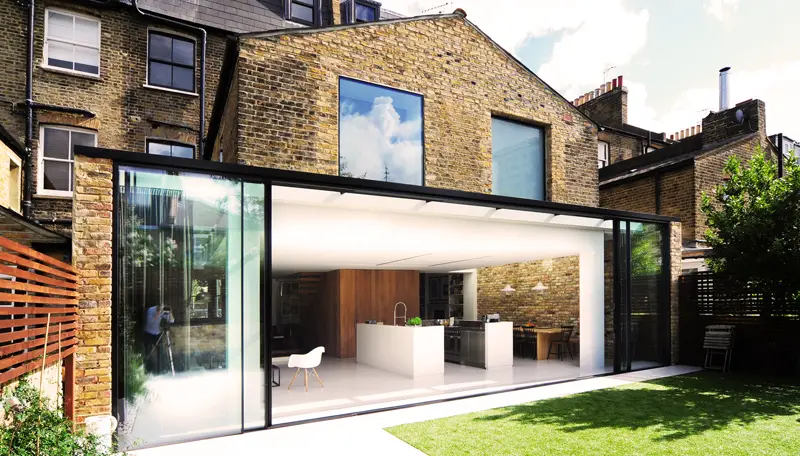
London, UK – Bureau de Change Design Office Built Area: 210 sqm Renovation Year: 2012 Photographs: Eliot Postma Two houses merge into one. The aim of this renovation was to take the beauty of the old existing houses while giving it a modern finish; a mix of the old and the new, of bright and […]
Apprentice Store – Rescuing a Ruin
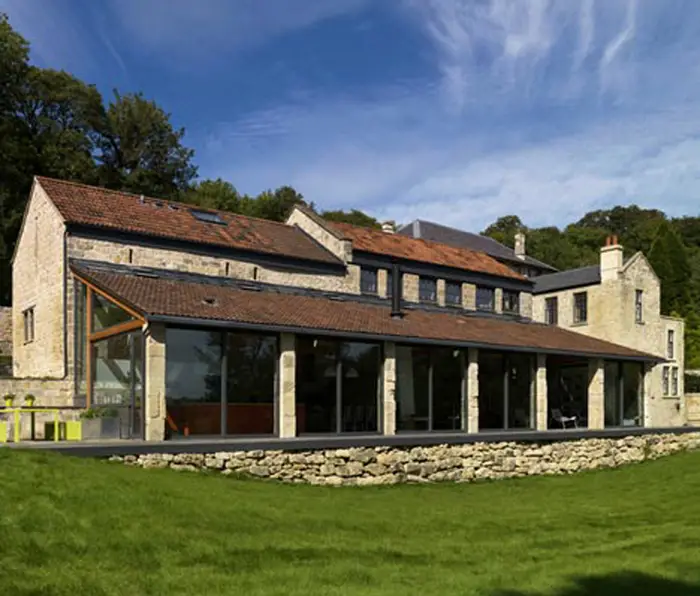
Bath UK – Threefold Architects Year Built: 2008 Photography: Charles Hosea Originally, an outbuilding for the adjacent mill, the Apprentice Store had four more separate buildings added to it over a 200 year span. While the building was registered as a heritage building, it had long since slipped into the stages of […]
A 1743 Farmhouse Repurposed
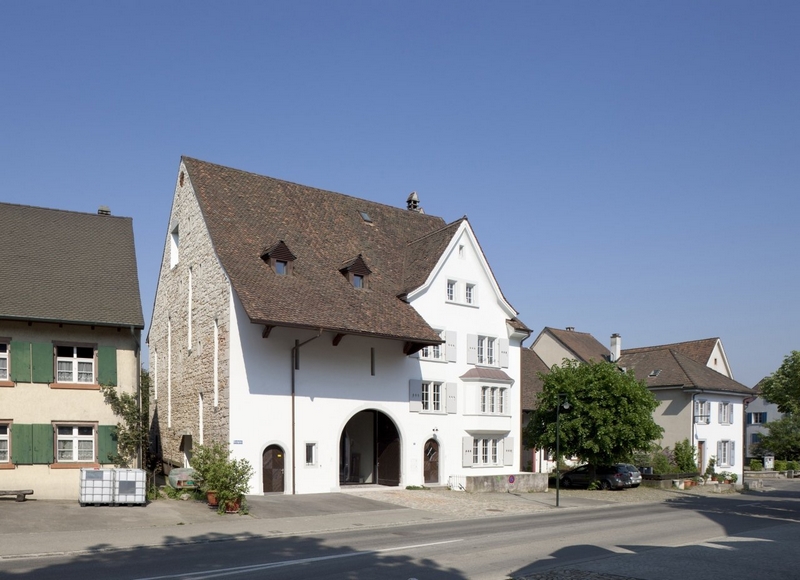
Basel Switzerland – Huesler Architekten and Oppenheim Architecture + Design Built Area: Office space: 275m2 (3,000 sq.ft.) Residence: 275m2 (3,000 sq.ft) As cities continue to encroach on farmland, we often lose a lot more than the farming production. Because early settlers radiated from the towns and cities, it is usually […]
Dreamy creekside retreat in Santa Rosa, California
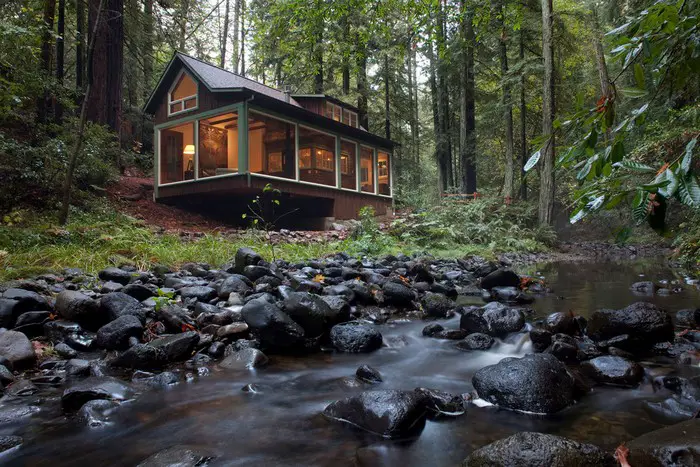
Santa Rosa, California – Amy A. Alper Beautiful location, restricting views from the inside – this was the situation with the 1920’s weekend cabin located near a creek in Santa Rosa, California. Yet despite the strict regulations being implemented on the site this house has been successfully remodeled to maximize the views around it, effectively connecting it to […]
