Unique 500-Year-Old Cloister Conversion
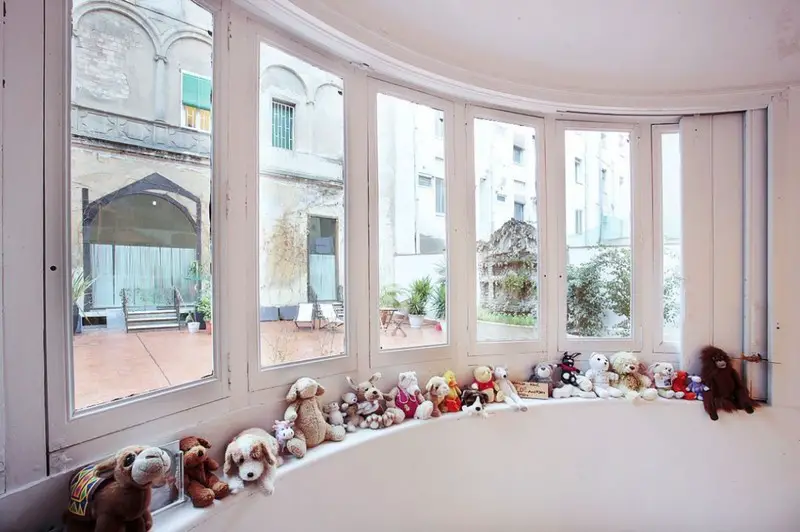
Barcelona Spain – MinimDesign Built area: 199 m2 (2,150 sq. ft.) Year converted: 2010 Photography: José Hevia Cloister: “a covered walk in a convent, monastery, college, or cathedral, typically with a colonnade open to a quadrangle on one side.” Evolution: 500 years a cloister, 20 years a fabric store, now […]
Red Hill House and Home Office

Brisbane QLD Australia – Bligh Graham Architects Built: 1880 – 2010 The inner-city Brisbane suburb of Red Hill is well named. The soil is certainly red volcanic loam and the area is certainly hilly, In fact, very hilly. Add in that most early Queensland homes were elevated for ventilation and it is now very common […]
Le Petit Prince Nursery School
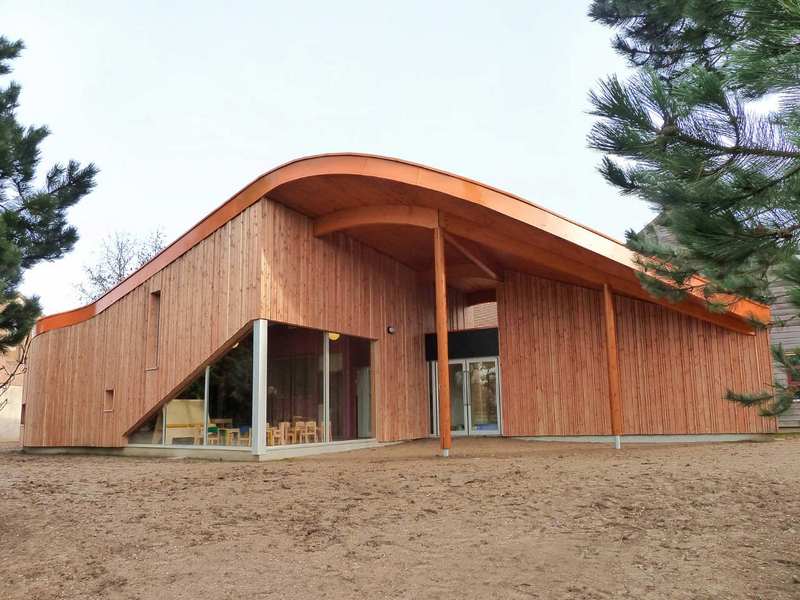
Saint Nom la Bretèche, France – AR + TE Architectes This extension to an existing pre-school facility / day care centre near Paris is worthy of an album here for three main reasons; the extensive use of sustainable materials, the high energy efficiency of the building and the fact that it was completed from start to finish in just 12 weeks. […]
The Harris Blvd Home

Austin Texas USA – Hugh Jefferson Randolph Architects This is a significant renovation and addition that blends two very different client requirements. “Our approach is simple- we view each project as a unique collaboration between architect, client and site. We pride ourselves on not having a signature visual aesthetic or style, but rather look at our […]
A Farmhouse 200 Years in the Making
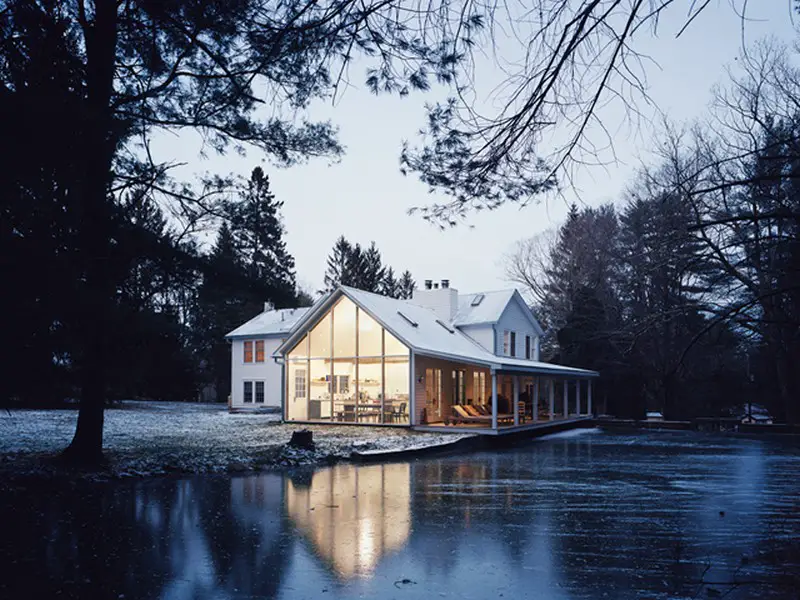
Floating Farmhouse – Givone Home Location: Eldred, New York, USA Built: 1820 Renovation Completed: 2012 The floating farmhouse is the result of a solo mission by self-taught designer Tom Givone to resuscitate a 19th-century homestead. He categorizes the farmhouse not as an experiment in greening but as an exercise in responsible building; its low carbon footprint […]
Back to the ’30’s – Melbourne Australia
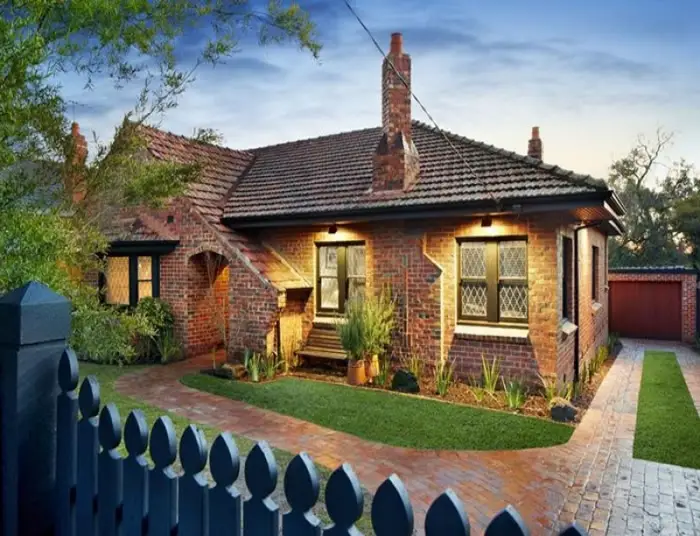
Clive Road Hawthorn – architect unknown Location, location, location. The challenge with most cities is that the only way to build the home you want is to either demolish an existing home or live way out in ‘new’ suburbia. Many people compromise by renovating and adding to an existing home. It’s an expensive exercise and […]
The Queens Park Residence
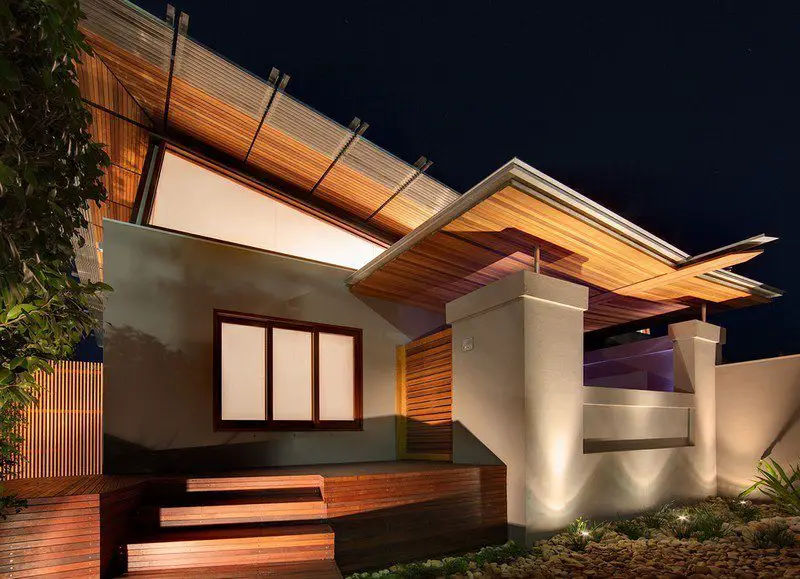
Sydney, Australia – CplusC Architects and Builders Photographer: Murray Fredericks Click on any image to start lightbox display. Use your Esc key to close the lightbox. You can also view the images as a slideshow if you prefer 8-) If you liked this, you will also like viewing …
Hillside House

Portola Valley California – Field Architecture Built: 2011 Area: 184m2 (1,990 sq. ft.) Situated in a pocket of oak woodlands in Northern California’s Portola Valley, the original house had endearing elements well worth preserving. Incorporating green design throughout, the new addition gently cascades down the hill, echoing the natural slope of the topography. Floor to […]
Mornington Addition
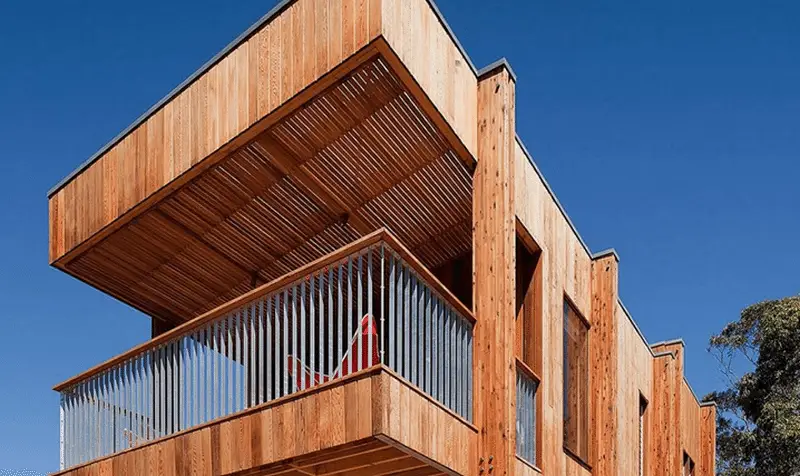
Mornington, VIC, Australia – Clare Cousins Built area: 48 sqm Year built: 2013 Photography: Shannon McGrath Adding rooms to any house is a challenge unless the original concept planned for future additions. Where can an additional bedroom be added without cutting through, or cutting back, another room? The same goes for living and wet […]
Millworker House
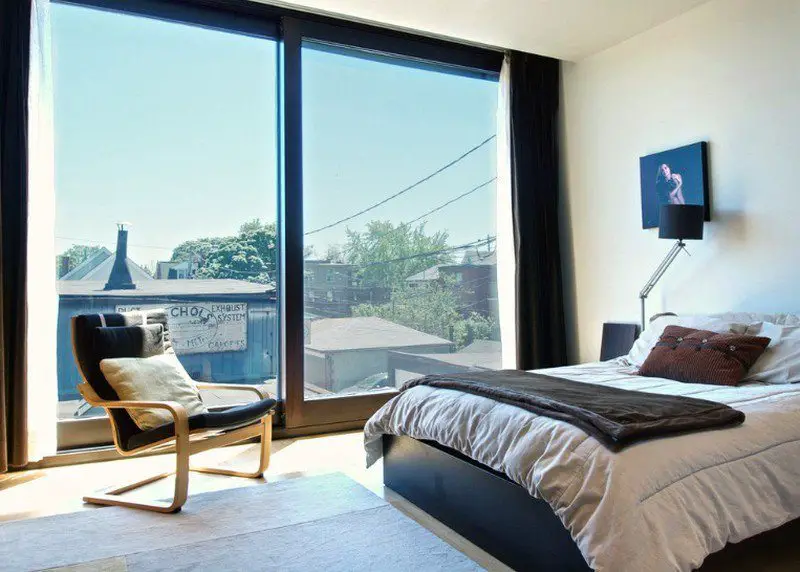
Toronto, Ontario – Andrew Snow Built area: 1,600 sqf This house at Dupont Street was commissioned by Steve Bugler — the owner of carpentry, millwork and window operation Radiant City. The house is an extension of a pre-existing workshop located behind the building. Rising from a neglected plot that borders Dupont and a Toronto city […]
