Mountain House – Contemporary Chalet
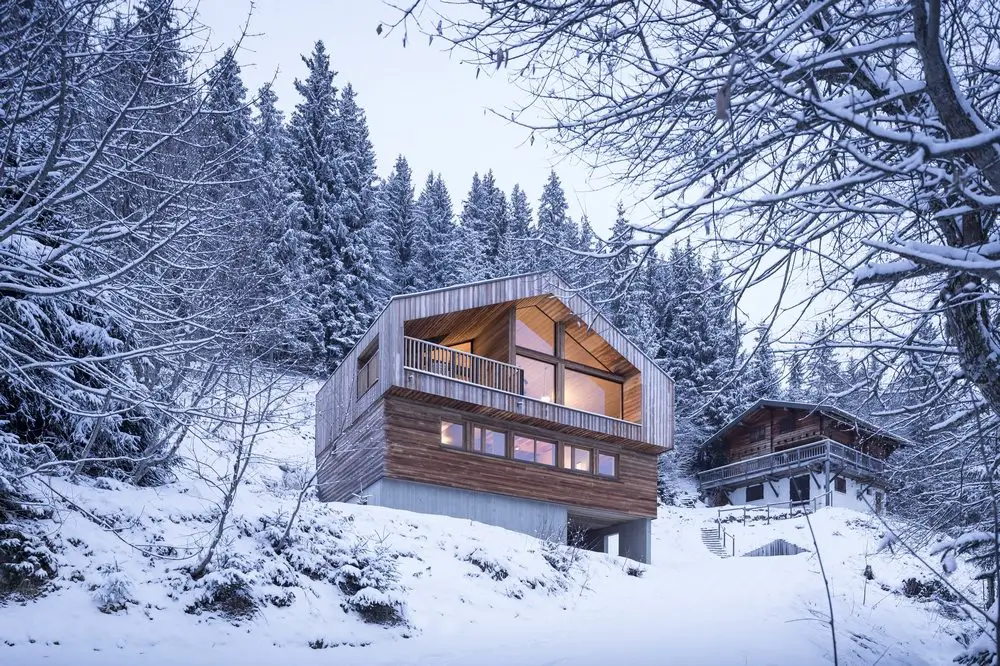
Manigod, France – Studio Razavi Architecture Project Year : 2017 Developed Area : 200.0 m2 Photographs : Simone Bossi, Olivier Martin Gambier Mountain House is a contemporary version of the conventional Alpine chalet. The structure features warm timber and concrete in an attempt to blend the old and new. The architects were faced […]
The Sebastopol Residence

Sebastopol, California USA – Turnbull Griffin Haesloop Project Year: 2008 Area: 156.0 m2 (1700 sq. ft.) Lot Size: Acreage Photography: David Wakely View versus ideal aspect! In the northern hemisphere, a southern aspect means access to winter sunshine that lifts spirits and reduces power bills. But the view doesn’t always cooperate with the position of the sun. […]
A Nurturing Family Home
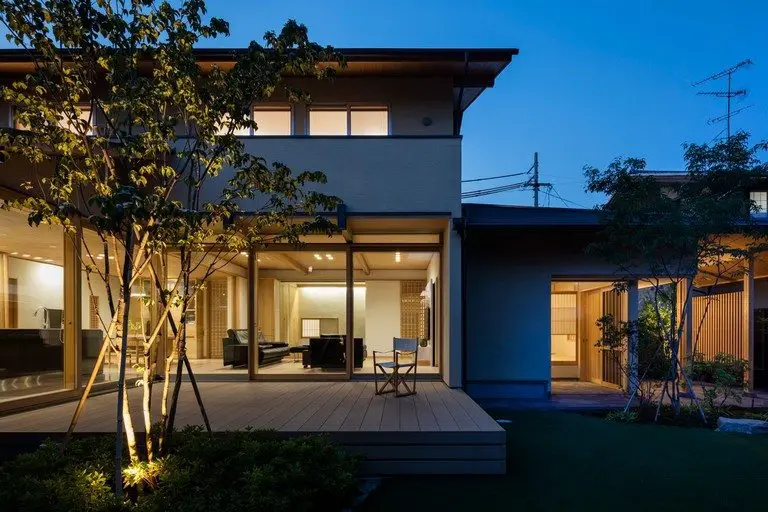
Ehime Prefecture, Japan – Takashi Okuno Architectural Design Office Project Year: 2017 Developed Area: 256.0 m2 ( 2764.8 Sq ft2 ) Photographs: Shigeo Ogawa Usually known for its small living area, Japan’s Ehime Prefecture provides this home a lot more space than the usual Japanese homes. Built with a contemporary and traditional Japanese look, this house is a […]
Suncadia – Custom built without the one-off price tag…
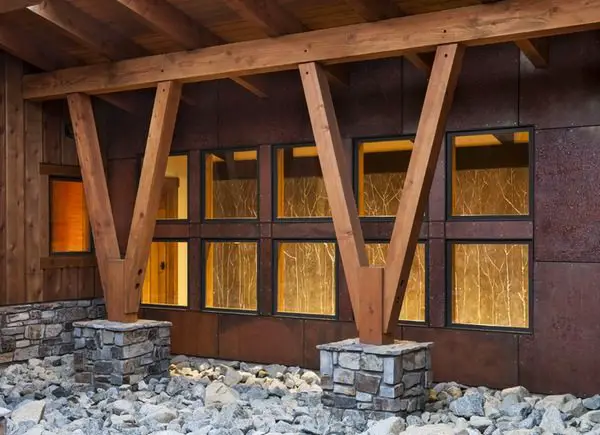
Washington State USA – MTN Architects and PrecisionCraft Log and Timber Homes Built area: 2,675 sq. ft (248 m2) Neither log cabin nor post and beam, this home is something of a hybrid construction. But it is definitely deserving of being here in this section of our site. Looking at this home it […]
The Rossano Log Home
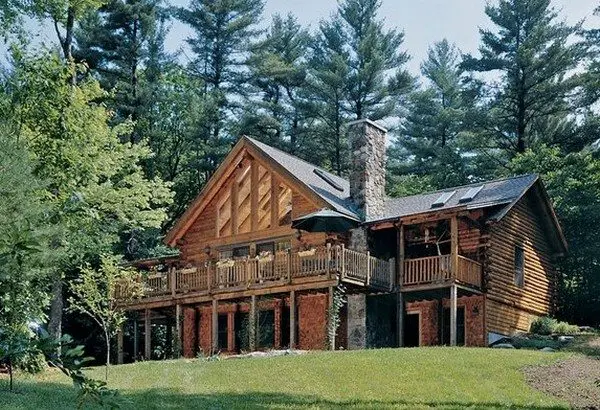
Belchertown, MA USA – Grist Mill Country Homes Photography by: Rich Frutchey The owners of this home had a dream. That dream was encapsulated in a photograph they had clipped from a newspaper. It was a photo of a log home that had most of the features the Rossano’s wanted in their new home, to […]
The Log That Isn’t
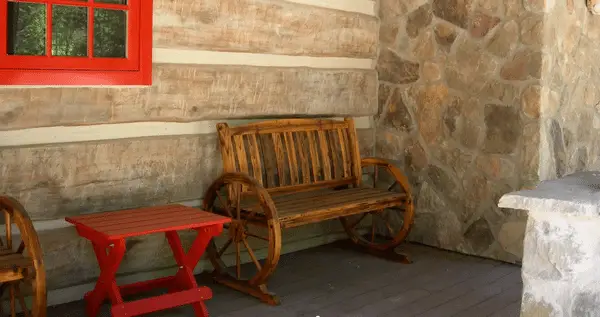
Everlogs – anywhere you want them, Ma’am – Everlogs.com Vegetarians don’t eat meat. Any meat. Yet they find products like ‘Not Bacon’, ‘Not Sausage’ and ‘Nut Meat’ sitting forlornly on supermarket shelves as though trying to convince vegetarians they haven’t really eaten unless something resembling meat is on their plate! Does a log home aficionado […]
The Red Lake
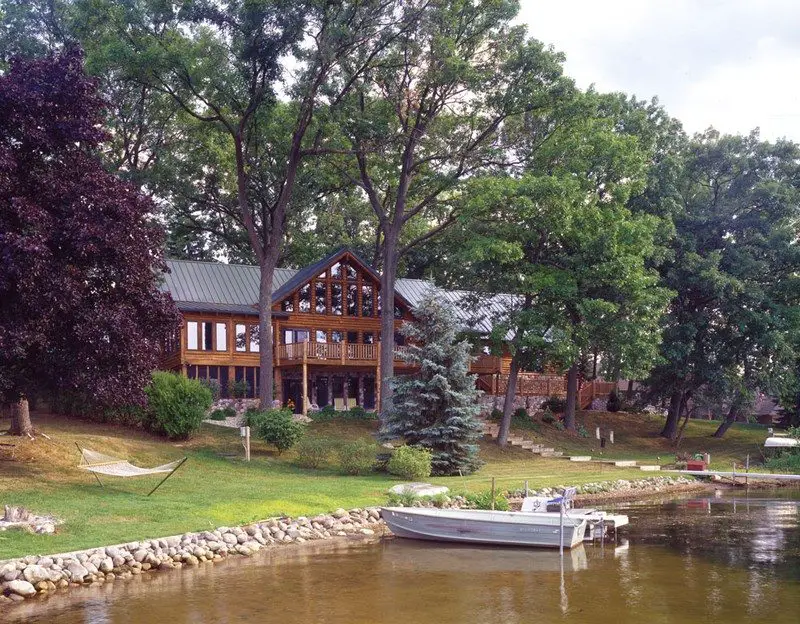
Northern Minnesota, USA – Erickson Log and Timberframe Homes Built area: 6,400 sq. ft. Click on any image to start lightbox display.Use your Esc key to close the lightbox. You can also view the images as a slideshow if you prefer 8-) If you liked this, you will also like viewing …
Bridge House: Home Across A Stream
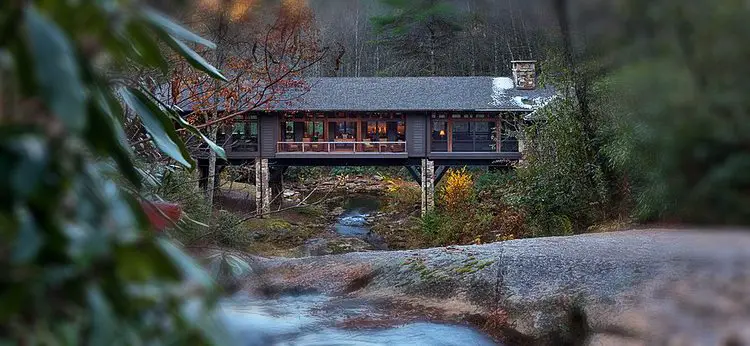
Cashiers, North Carolina – Platt Architecture You can’t cross that because that is not a bridge, but a cabin. A vacation house for the lovers of nature, this one is where you must stay if you want to sleep in the middle of the woods only with so much comfort. You can make yourself […]
Redmond House – Nils Finne
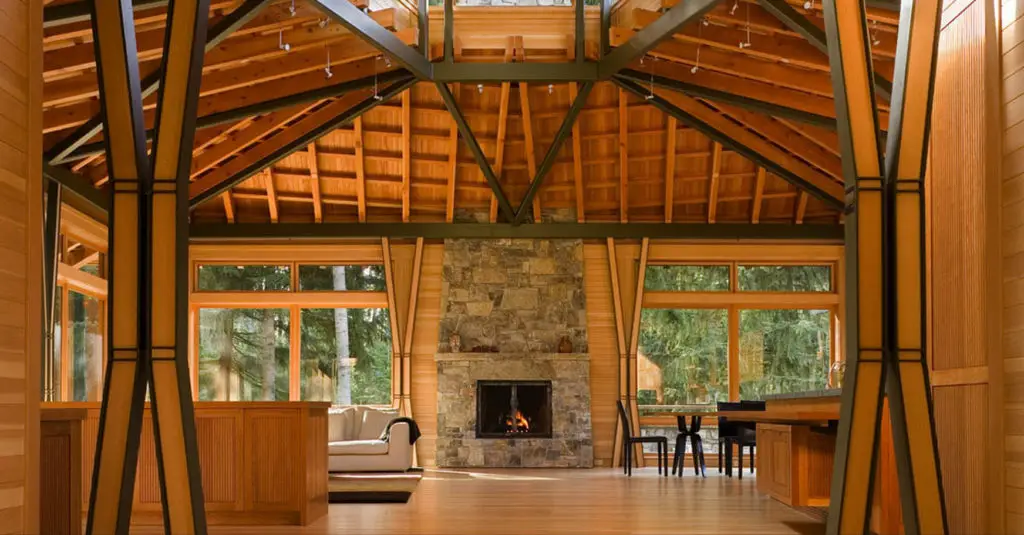
Redmond WA USA – Nils Finne Photography: Benjamin Benschneider Credit must always go to the tradesmen when you see quality work. But often that end result is the vision of the owners and the architects and/or designers on the project. Our experience is that architects usually have an ‘A’ list of trades that they like to […]
Bay Lake Cabin
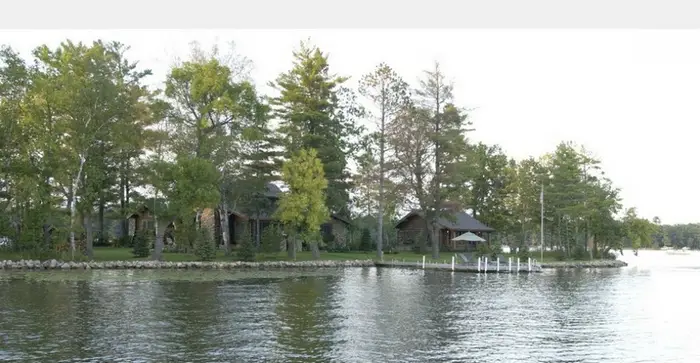
Bay Lake, Minnesota – Albertsson Hansen Architecture, Ltd Year built: 1930’s Year renovated: 2013 Photography: Scott Amundson It’s always a tough decision – demolish or rebuild. The plain truth is that it costs around twice the cost per square foot to renovate than it does to do a new build. But there […]
