Marquise House

São Paulo, Brazil – FGMF Built Area: 473.0 m2 Year Built: 2013 Photographs: Rafaela Netto Marquise House stands on a large site with topographical constraints. Despite the huge area, there is a 17-degree slope to the lot that has to be taken into consideration. Additionally, the architects had to meet strict local regulations. The […]
Casa Bruma
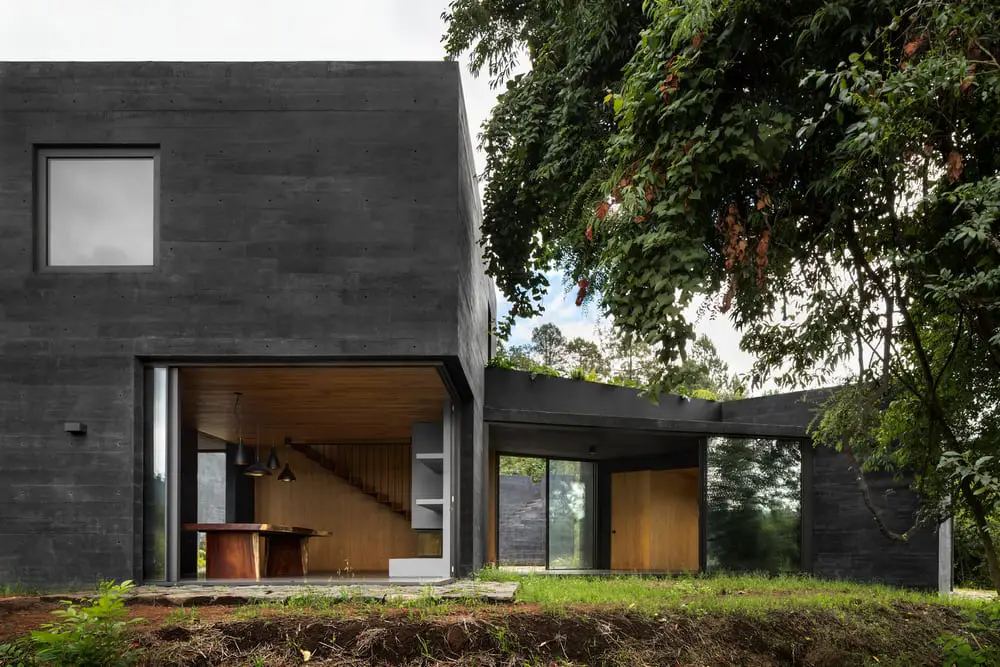
Mexico – Fernanda Canales Built Area: 600.0 m2 Year Built: 2017 Photographs: Rafael Gamo Casa Bruma is located in Mexico City’s southwest mountains, surrounded by nature and vegetation. Its design allows the weekend home to seamlessly co-exist with the landscape. During the construction process, the architects made sure that no trees were disturbed. This […]
Arpdale Residence
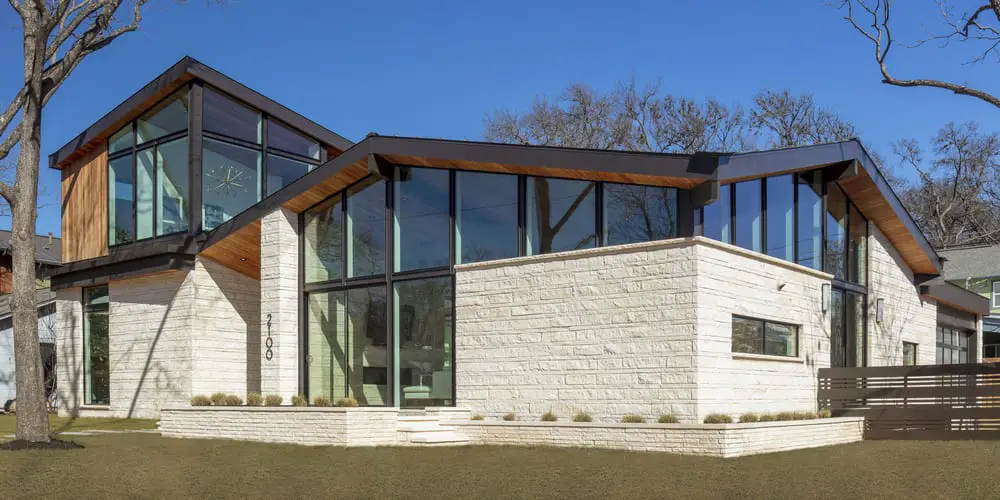
Austin, United States – co(X)ist Studio Built Area: 329.8 m2 Year Built: 2017 Photographs: Patrick Y. Wong Arpdale Residence is where Mid-Century modern architecture meets South Austin flare. It stands on a prominent corner lot and the façade alone is enough to generate a positive first impression. The geometric appearance of the exposed […]
Out-to-Out House
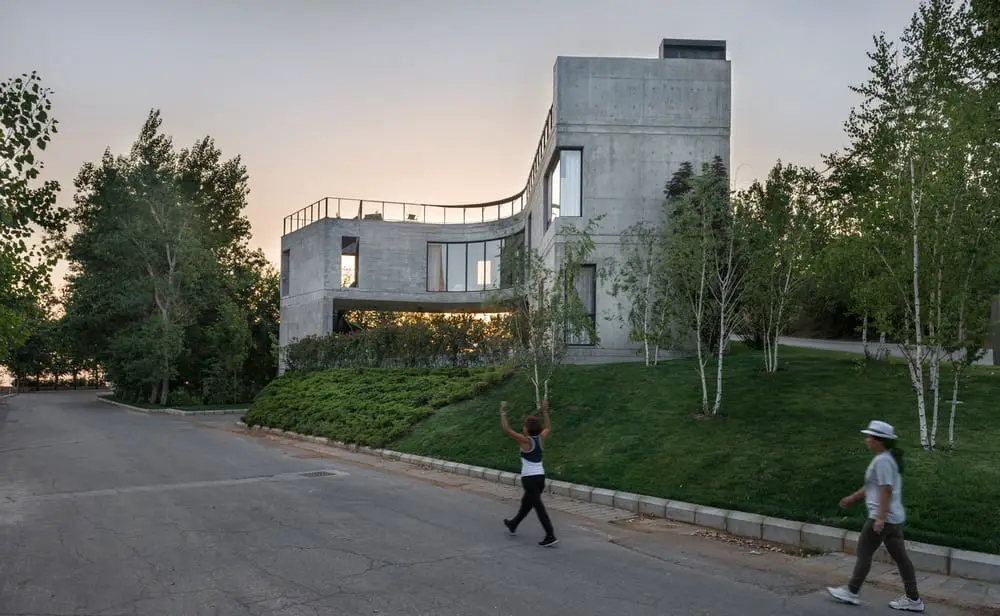
Faqra, Lebanon – L.E.FT Architects Built Area: 250.0 m2 Year Built: 2016 Photographs: Bahaa Ghoussainy Out-to-Out House is a resort residence that sits on a rather unique site. It’s a two-story house that was built on a triangular plot of land. It enjoys plenty of green from the outside, prompting the architects to […]
OKS Casa
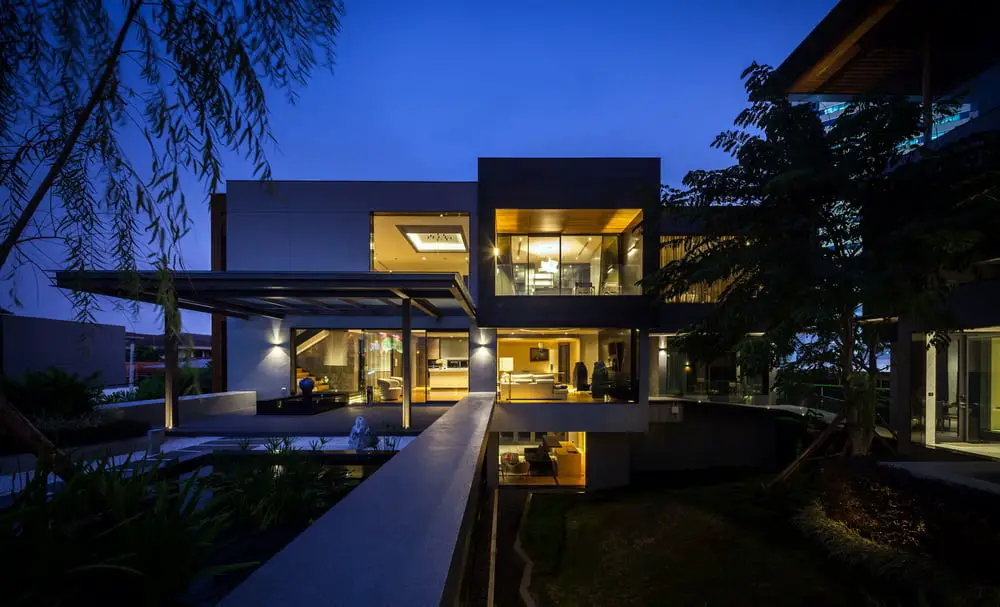
Khwaeng Bang Wa, Thailand – seARCHOFFICE Built Area: 3200.0 m2 Year Built: 2017 Photographs: Spaceshift Studio OKS Casa is an expansive modern property composed of three houses for extended families. Each house is private but shares a common area and the pool. This house rises up four stories above the ground. To […]
The Modern Square
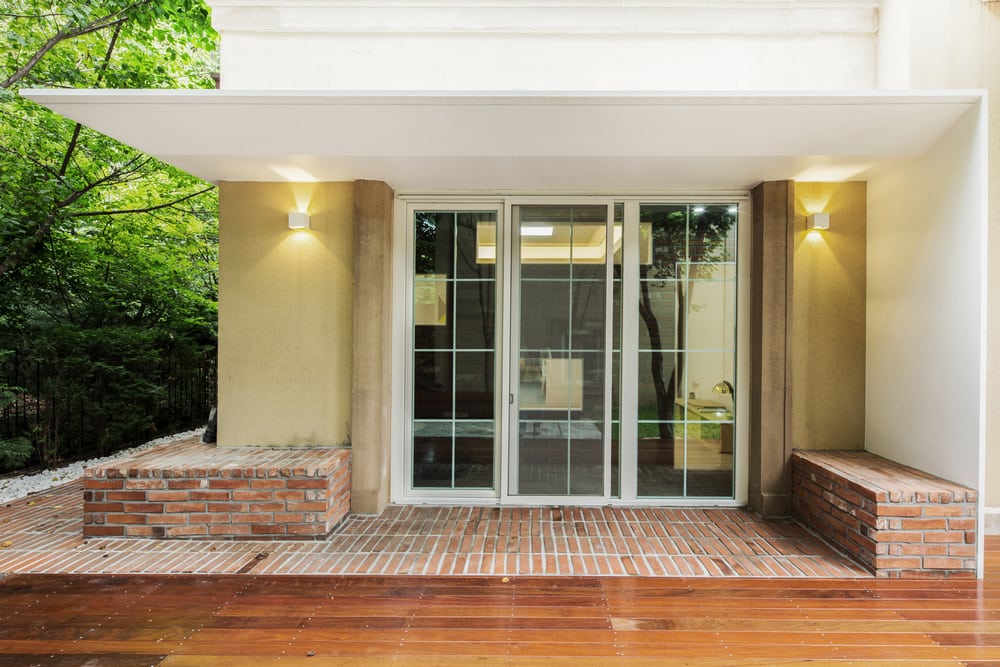
Seoul, South Korea – G/O Architecture Built Area: 421.0 m2 Year Built: 2017 Photographs: tqtq studio The Modern Square is a townhouse that was renovated to address the issues of wear and tear. There were a lot of empty areas and the homeowners wanted to make good use of those spaces. The brief called […]
Melbourne’s Enclave House
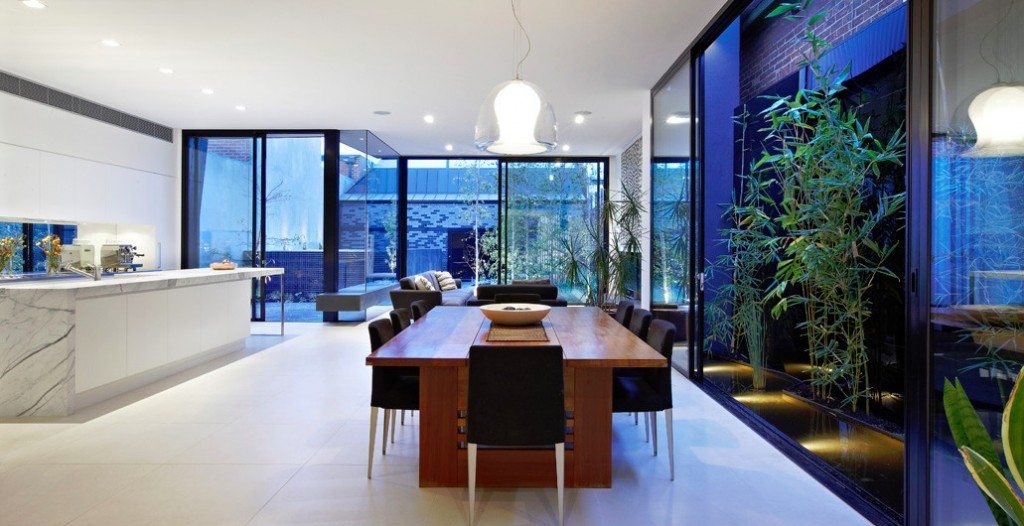
Melbourne VIC, Australia – BKK Architects Area: 509 sqm Completion Date: 2010 Photography: John Wheatley – UA Creative Designed to accommodate the changing needs of a growing family, this renovation and addition involved the retention of the existing Edwardian cottage. Like many inner city homes, the land is long and narrow with lane access at the […]
Canopy House
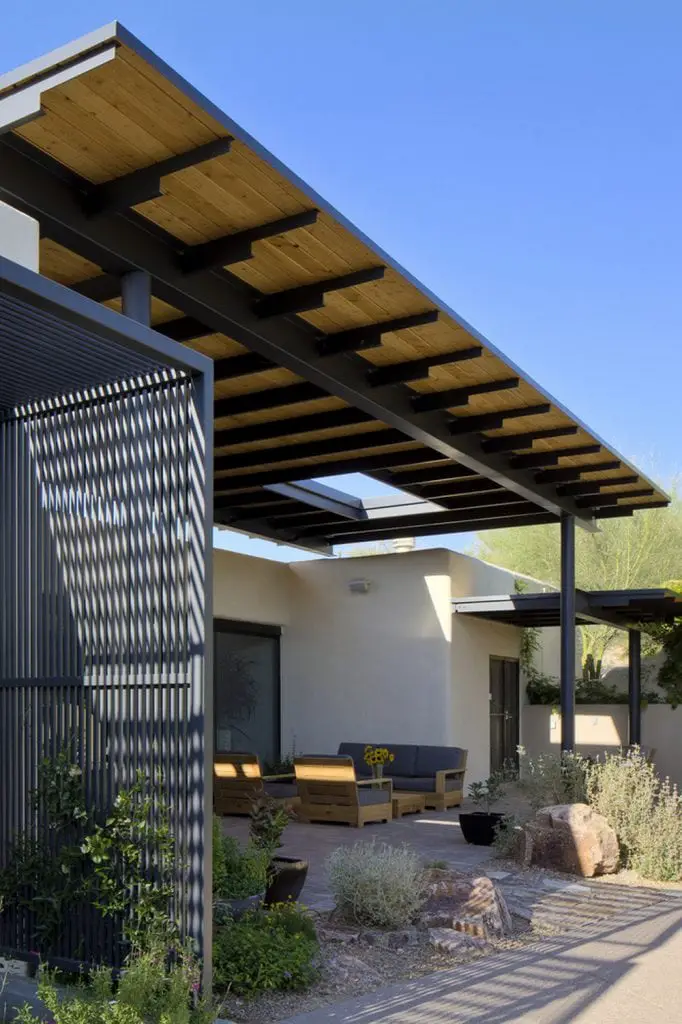
Tucson, United States – Rob Paulus Architects Built Area: 4500.0 m2 Year Built: 2012 Photographs: Cooperthwaite Photography + Productions Canopy House is a renovation project done for the homeowners – an author and a physician. Some walls were torn down to create an open, airy, and larger space. This also allowed the house […]
Sawyer Residence
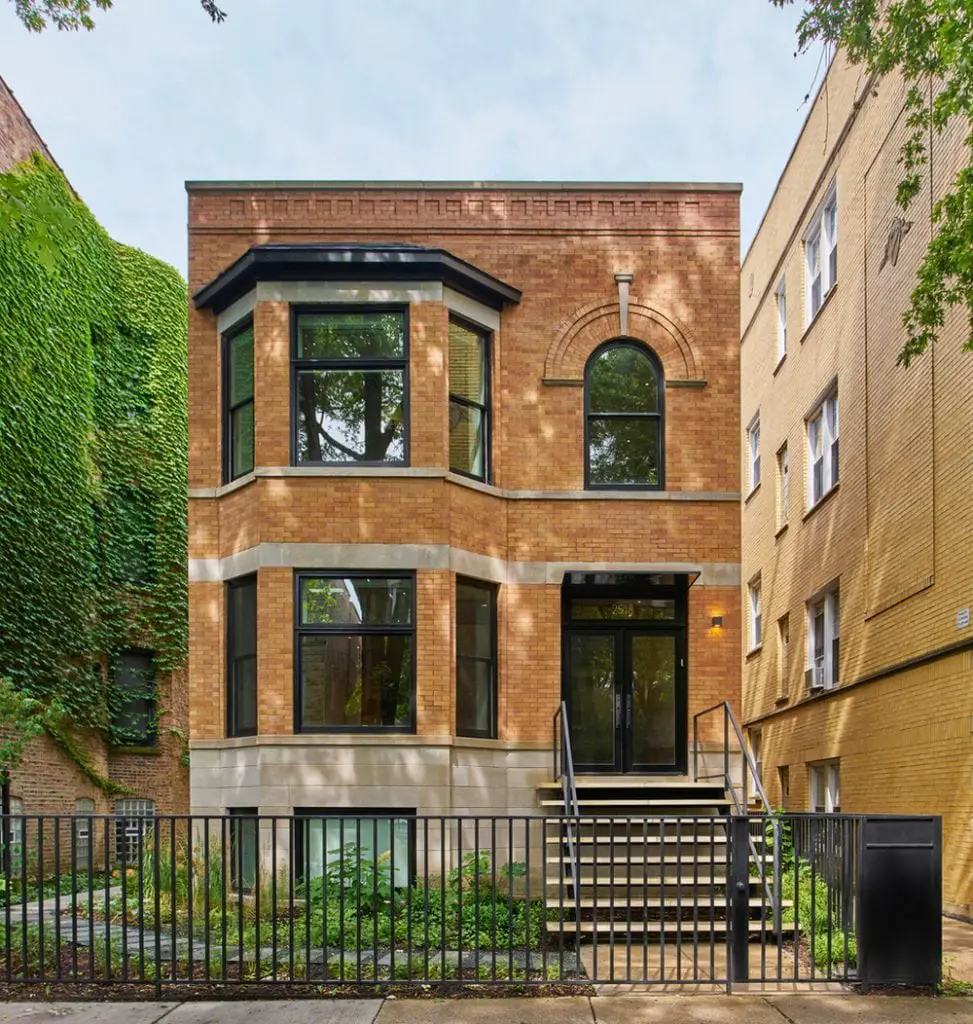
Chicago, United States – Vladimir Radutny Architects Built Area: 4500.0 m2 Year Built: 2017 Photographs: Mike Schwartz Sawyer Residence is a renovation project of a dilapidated brick structure that’s more than 100 years old. The building originally had two apartments, one on of the other. The architects connected the two separate residences using a […]
eHouse
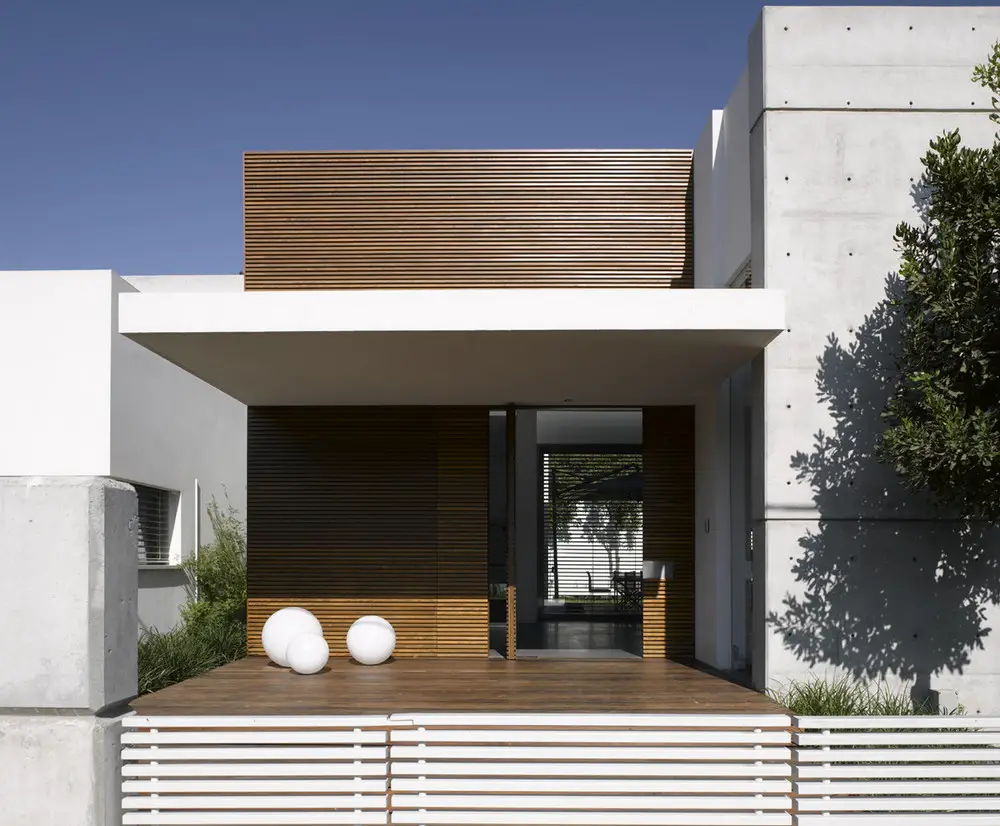
Tel Aviv, Israel – Axelrod Architects Built Area: 500.0 m2 Photographs: Amit Geron eHouse is a modern home that reflects Mediterranean design. The minimalist house receives ample sunlight, eliminating the need for artificial lighting during the day. It’s made of concrete, arranged in geometric shapes, lines, and planes. It provides structural support to other materials […]
