Tumble Creek Cabin
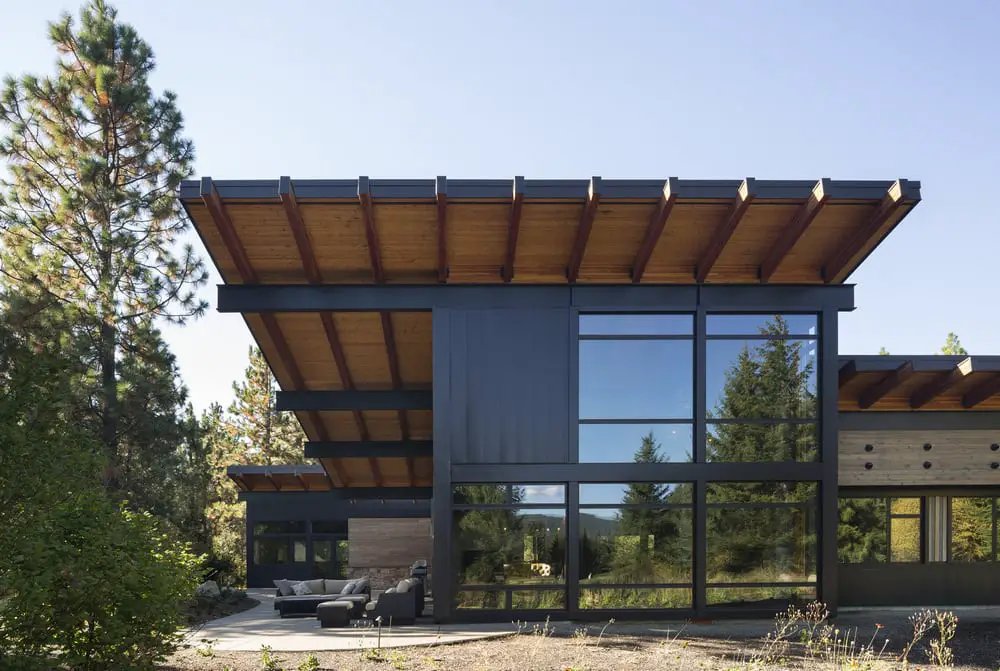
Cle Elum, United States – Coates Design Architects Built Area: 356.2 m2 Year Built: 2016 Tumble Creek Cabin is located in a relaxing spot in the Cascade Mountains, a historic mining area. The area’s climate reaches the extremes – humid heat during the summer and cold snow in the winter. This is just one […]
Filler Residence
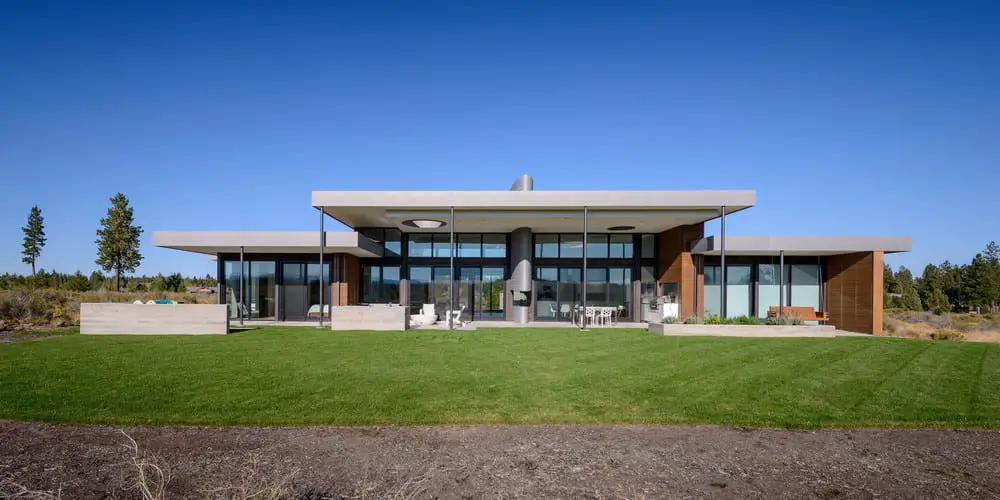
Bend, United States – PIQUE Built Area: 450.1 m2 Year Built: 2013 Photographs: Alan Brandt Filler Residence is a contemporary home with generous space. The house stands on a flat lot. Because of the topography, the architects have designed a single-level structure with long rooflines. To the west of the house are the main […]
Villas Jonc
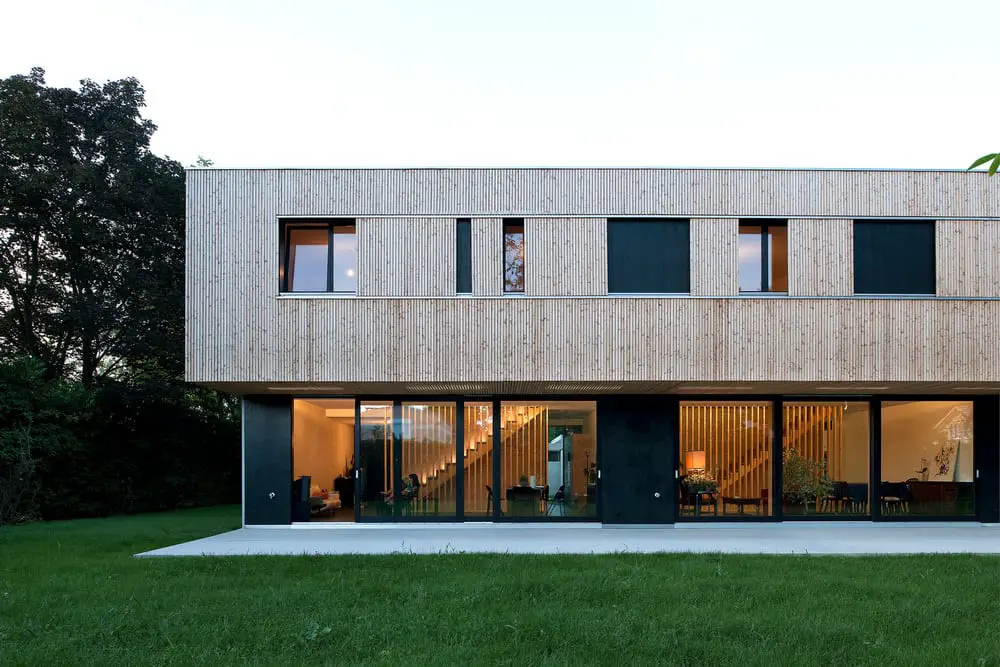
Grand-Saconnex, Switzerland – Christian von Düring Built Area: 1720.0 m2 Year Built: 2009 Photographs: Thomas Jantscher Villas Jonc is a large residential project made up of three attached houses. These boast of passive sustainability and low-maintenance features. Its design skilfully balances the right amount of social interaction without sacrificing privacy. Each individual dwelling […]
Groveland House
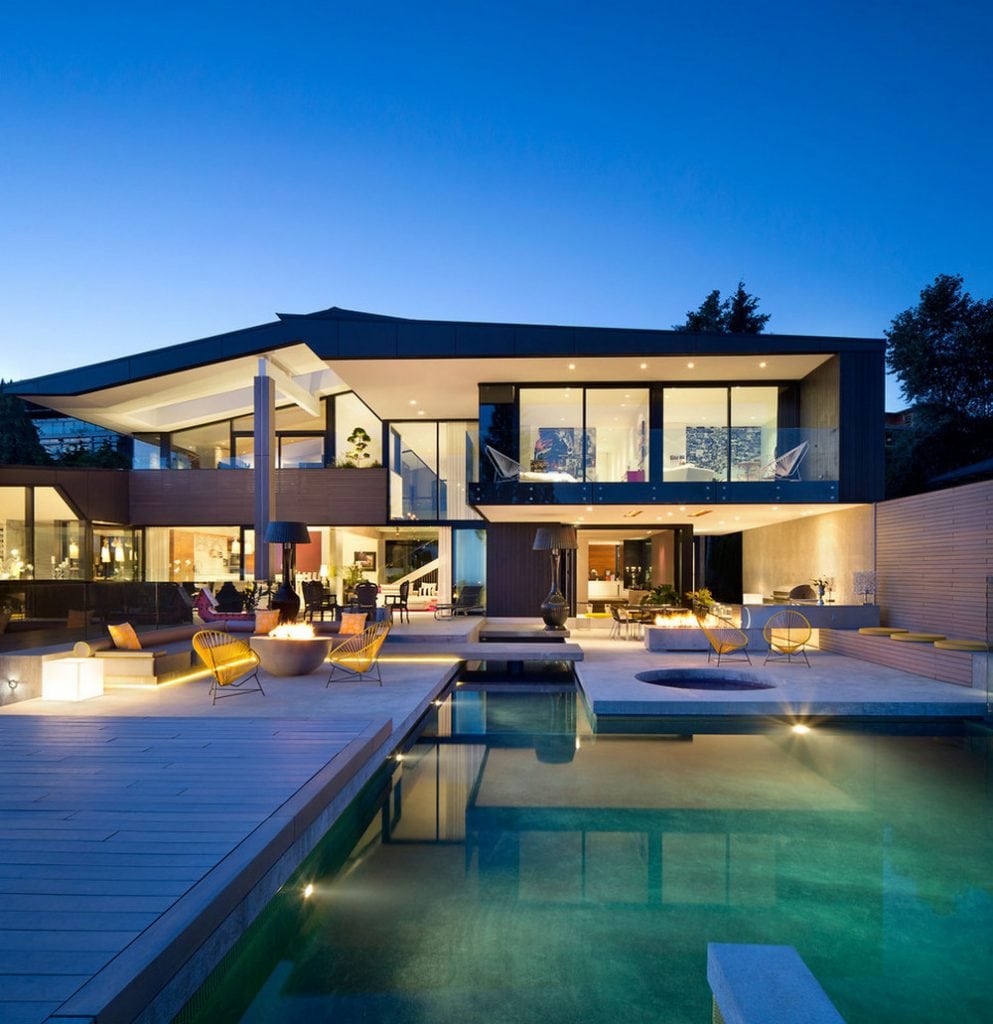
West Vancouver, Canada – McLeod Bovell Modern Houses Built Area: 836.1 m2 Year Built: 2013 Photographs: Ema Peter Groveland House in West Vancouver, Canada boasts of sweeping views of the Burrard Inlet and downtown Vancouver. With three large floors and an encompassing roof, its blueprint is an architectural statement in itself. Grand, luxurious, and […]
TB House
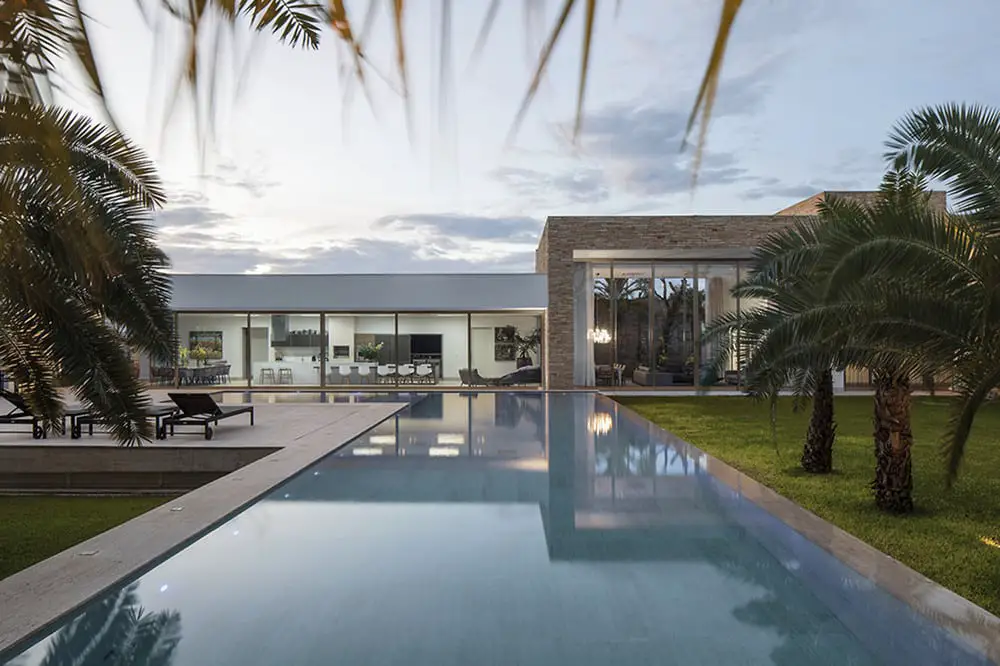
Uberlândia, Brazil – Aguirre Arquitetura Built Area: 881.0 m2 Year Built: 2013 Photographs: Leonardo Finotti TB House is a single-story residence that is as luxurious as most multi-level houses. It has three suites and an office, strategically placed to take advantage of the South American sunrise. Meanwhile, the terrace, dining, and living rooms all […]
Newberg Residence
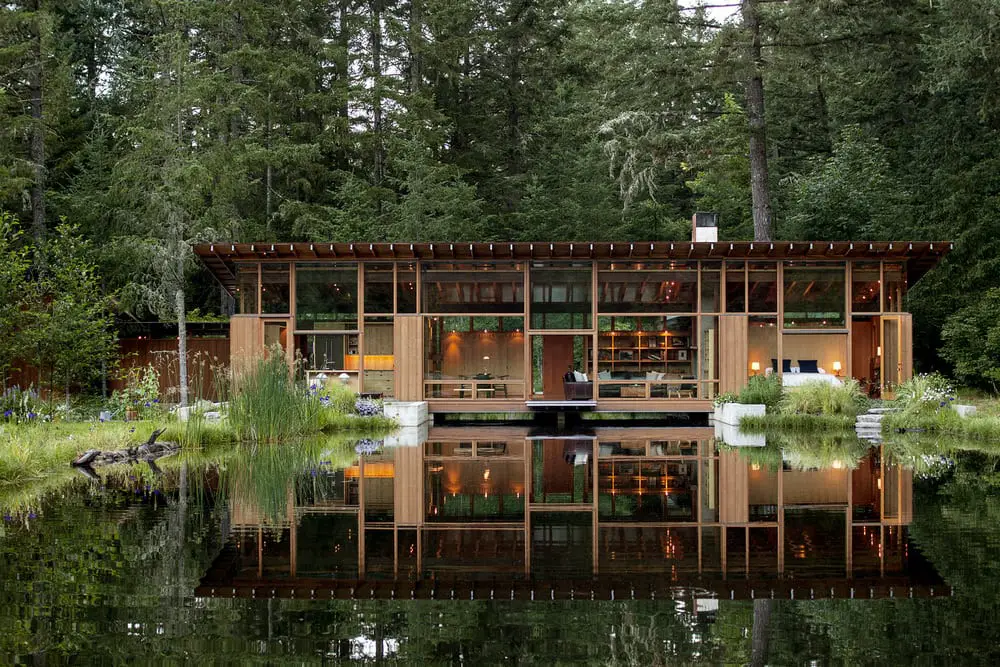
Newberg, United States – Cutler Anderson Architects Built Area: 1650.0 m2 Year Built: 2013 Photographs: Jeremy Bittermann Newberg Residence is a home one wouldn’t normally expect to find inside the forest. It’s like an oasis inside an oasis – a place of respite after a long walk. The site is an overgrown area located […]
Estrade Residence
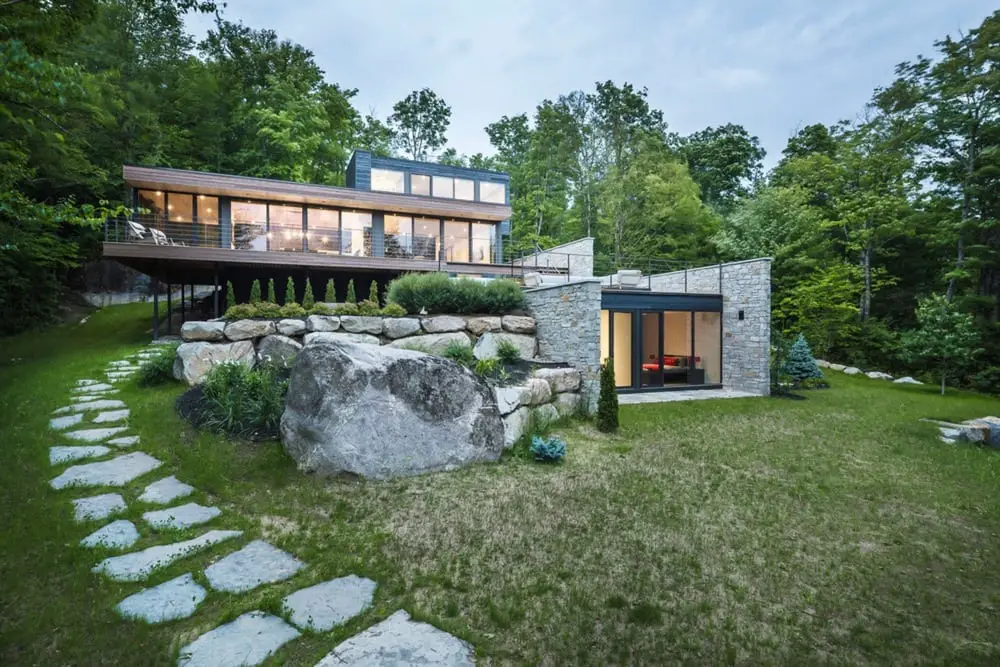
Saint-Adolphe-d’Howard, Canada – MU Architecture Built Area: 3600.0 m2 Year Built: 2015 Photographs: Ulysse Lemerise Bouchard (YUL Photo) Estrade Residence is a luxurious holiday home surrounded by rocky topography and stunning landscape. It stands on inclined land near the shores of Lake Cabin. It’s perched on top of a steep ridge, giving it direct […]
12-249 Laurentians Home
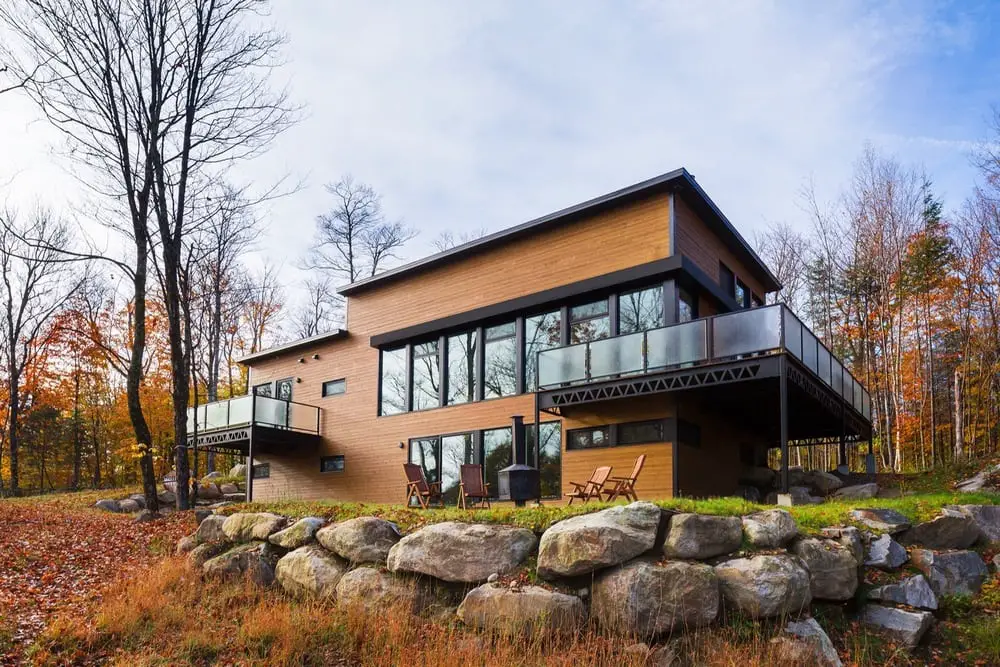
Wentworth, Canada – BONE Structure Built Area: 278.7 m2 Year Built: 2013 Photographs: Ulysse Lemerise / OSA 12-149 Laurentians Home is an energy-efficient steel structure that’s surrounded by a picturesque landscape. Its façade is made of timber and metal. The smart combination of these materials give the home a modern cottage feel. The […]
House Vista
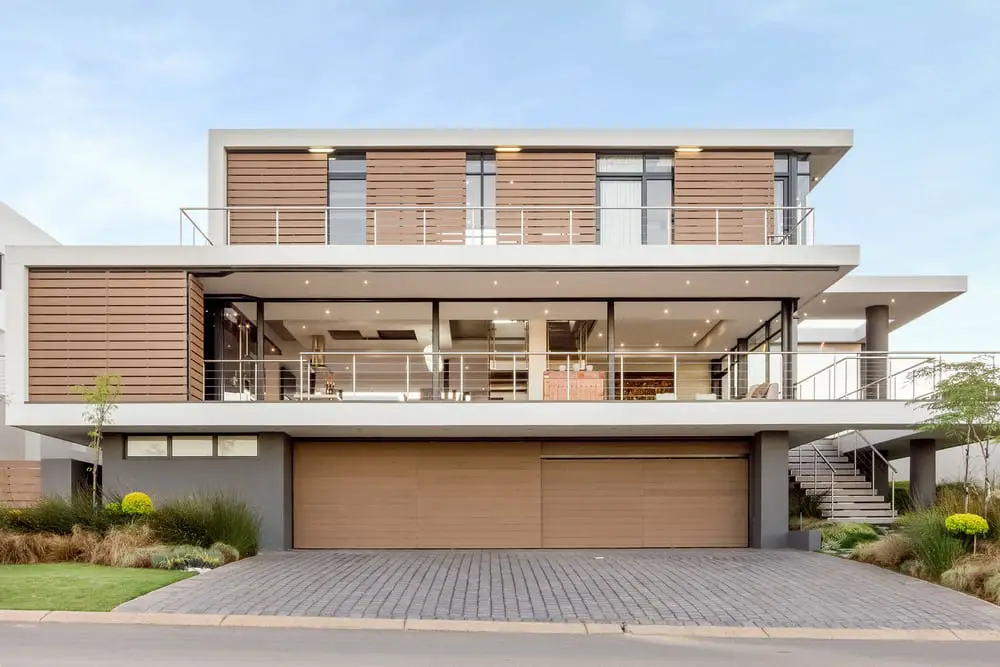
Johannesburg, South Africa – Gottsmann Architects Built Area: 580.0 m2 Year Built: 2016 Photographs: Reinier Harmse In order to take in the various sights and sounds of the surrounding areas, a home must be open and accessible. This must be the premise of the architects when they designed House Vista. It’s actually a light-filled […]
Winhall Barnhouse
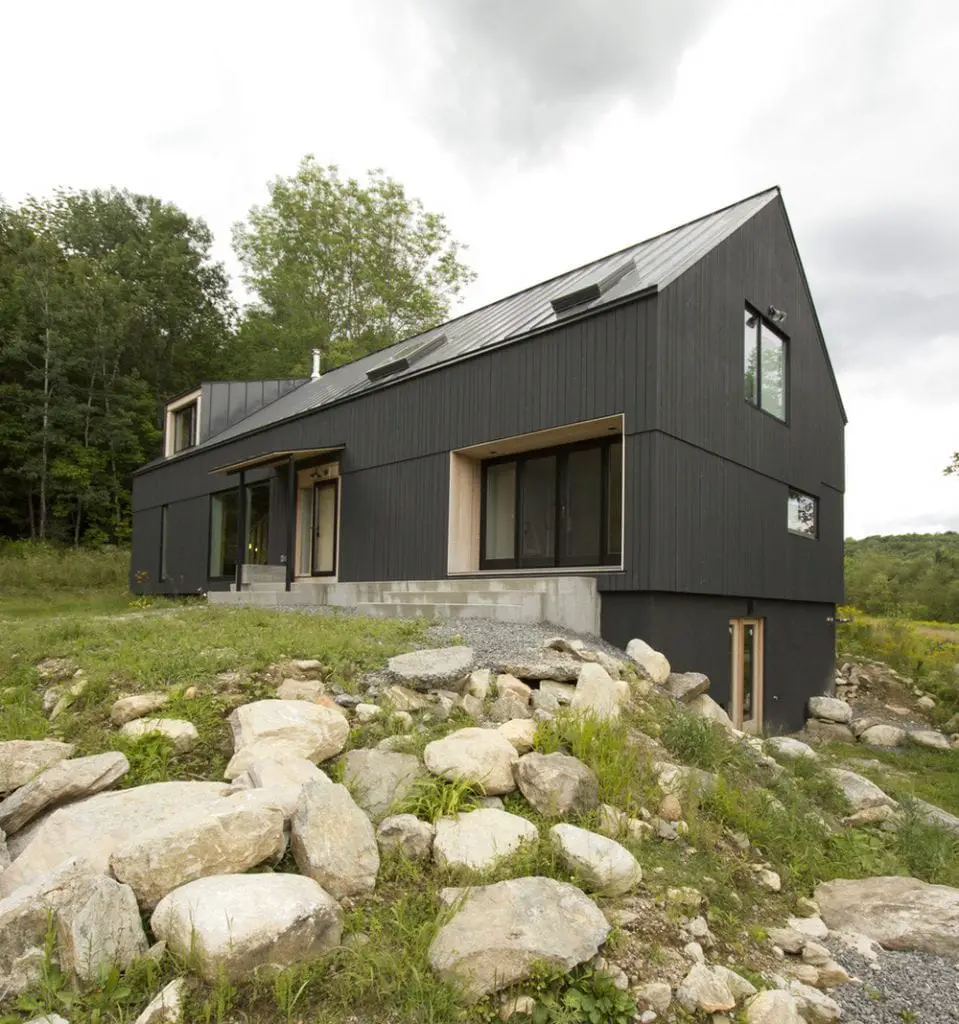
Winhall, United States – Alchemy Architects Built Area: 255.4 m2 Year Built: 2016 Photographs: Geoffrey Warner Winhall Barnhouse is a renovated farmhouse – a 19th century barn with a timber frame. The skeleton of the original structure was saved. The architects added a 12” SIP shell and then some logs to mimic the traditional […]
