Rado Redux
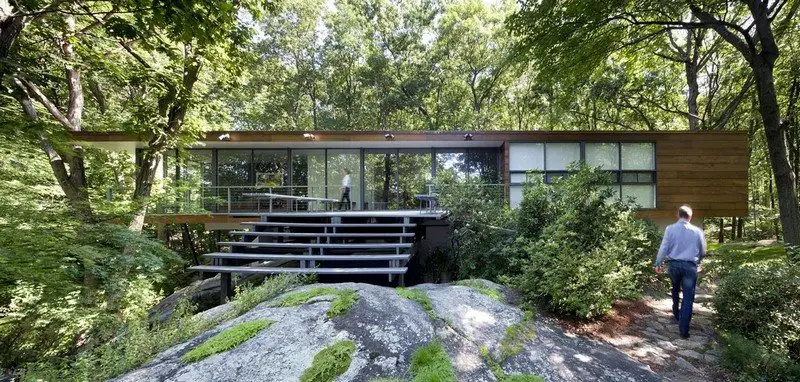
Armonk, New York – GLUCK+ Project Year : 2010 Developed Area : 278.7 – 464.5 m2 Photographs : Elizabeth Felicella, Magda Biernat Rado Redux is a renovation project of a 1957 home. The old structure had fallen prey to an undesirable remodeling job. Its current owners had commissioned the renovation work. They wanted […]
Admiral House
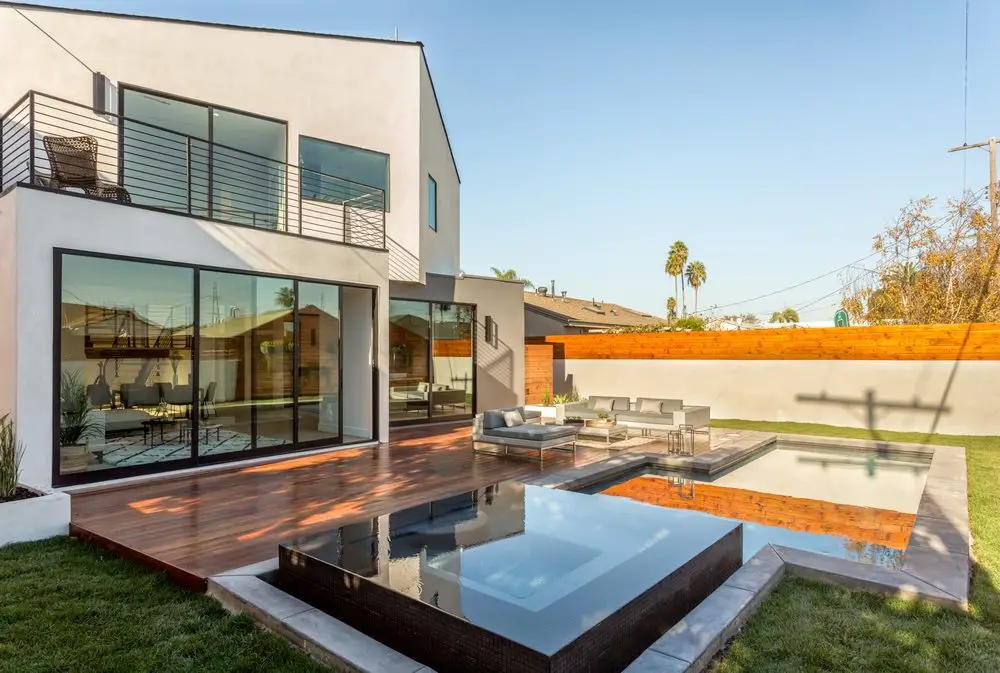
Los Angeles, United States – Molina Designs Project Year : 2017 Developed Area : 261.2 m2 Photographs : Pierre Galant The Admiral House follows modern design principles and contemporary aesthetics. Structure-wise, it steers clear of traditional box-type houses with clean lines, angles, and shapes. The result is a home that is both forward-looking […]
Butantã House
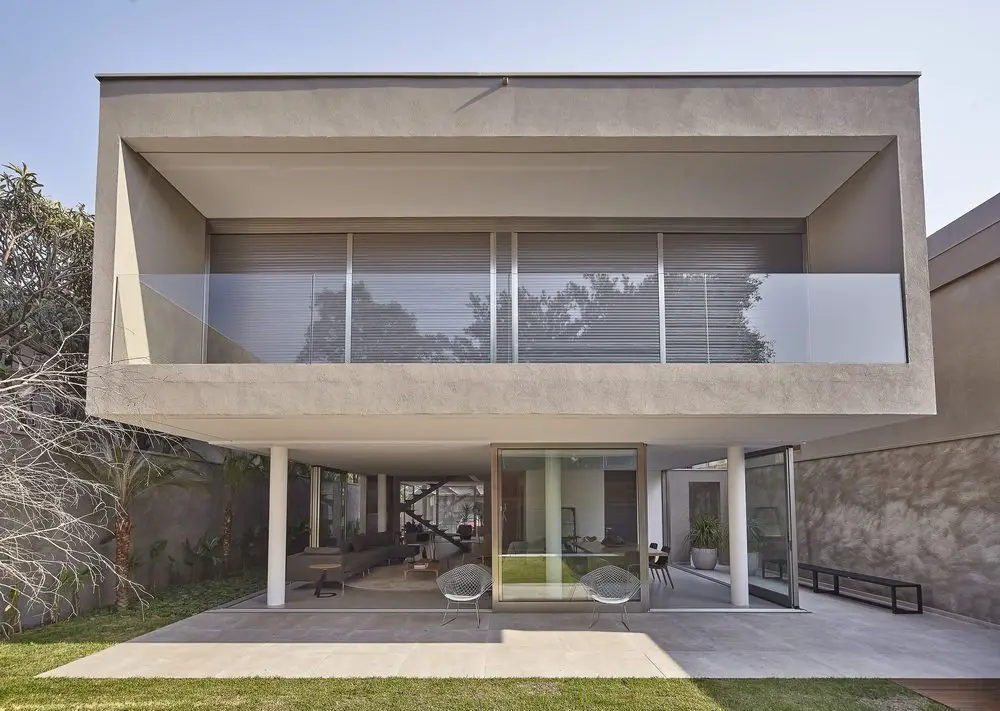
São Paulo, Brazil – Simone Mantovani Arquitetura Project Year : 2016 Developed Area : 350.0 m2 Photographs : Joao Ribeiro Fotografia The layout of the Butantã House makes good use of space and natural light. The result is a contemporary-style home that is comfortable, expansive, and airy. The open floor plan joins the whole […]
Inside Outside House
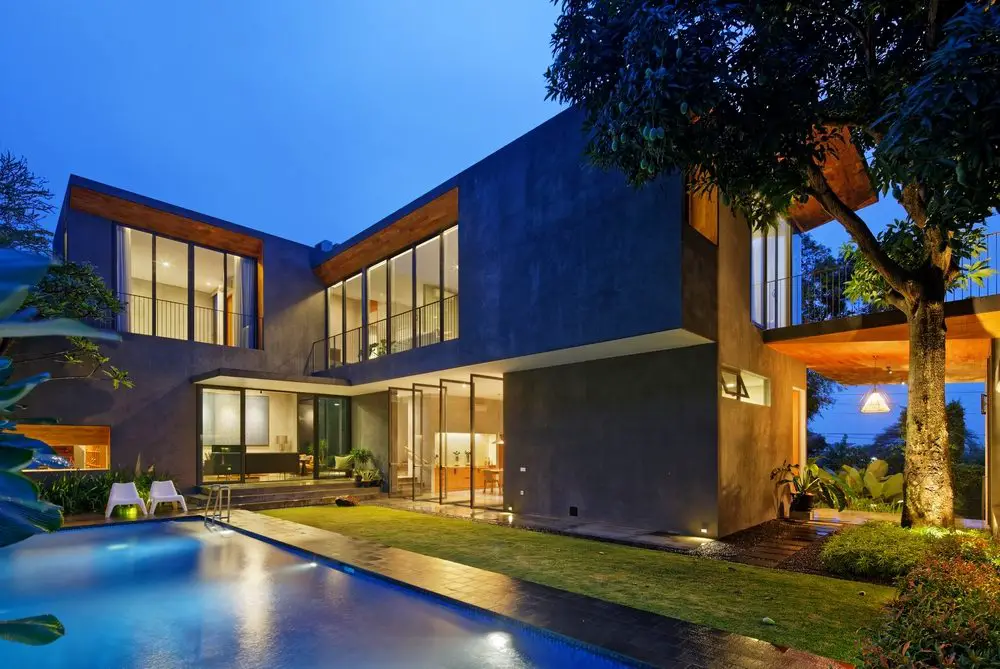
Semarang, Indonesia – Tamara Wibowo Architects Project Year : 2015 Developed Area : 600.0 m2 Photographs : Fernando Gomulya The architect built the Inside Outside House for her and her family of five. The home features concrete finishes with large windows lined with teak. This is to ensure a breezy, airy home considering […]
Z House – A house in a park
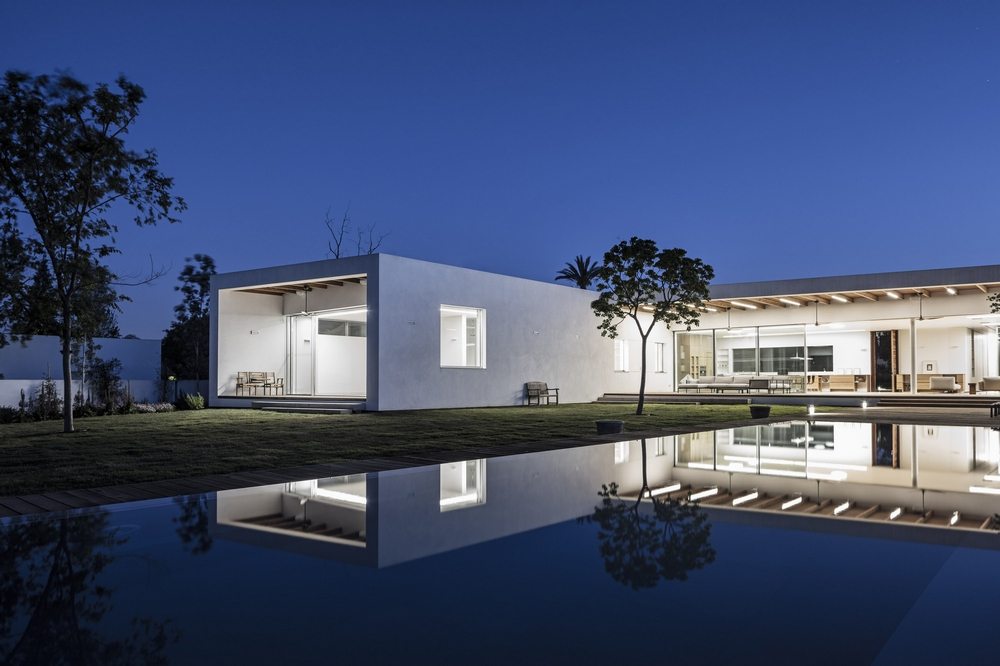
Israel – Ronnie Alroy Architects Project Year : 2017 Developed Area : 450.0 m2 Photographs : Amit Geron Z House is an urban structure built to blend in with the agricultural landscape. The architects designed a home that is modern and contemporary. Despite this, the house harmoniously co-exists with the rural setting. In […]
Lean House
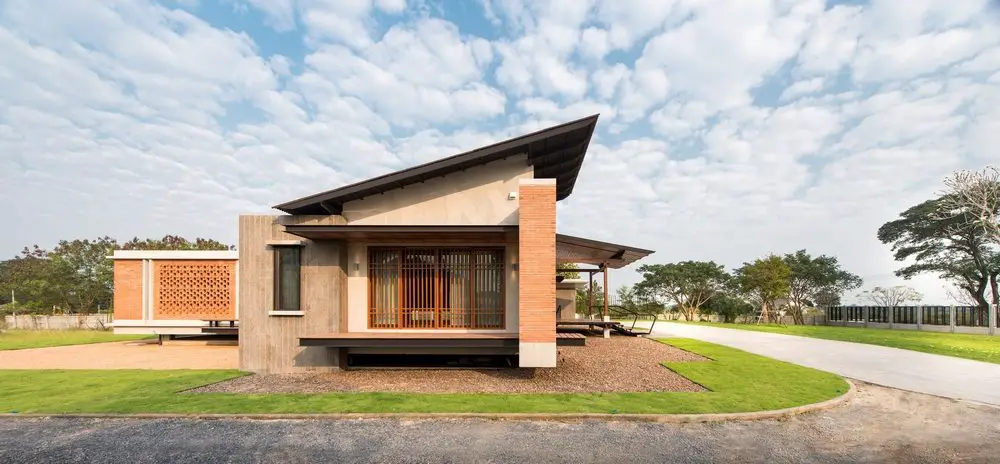
Thailand – Teerachai Leesurplanon Project Year : 2018 Developed Area : 420.0 m2 Photographs : Rungkit Charoenwat Lean House was designed to accommodate the changing needs of its 73-year old owner. The challenge was to design a Chinese-Thai residential structure that carefully balances opposing themes. The architects were tasked to combine security with […]
Lake Waconia House
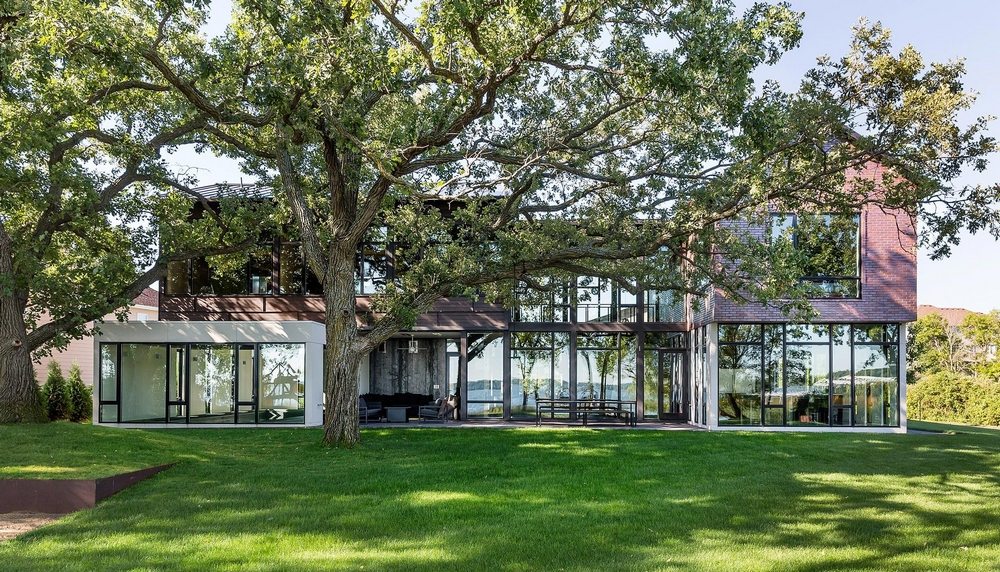
Waconia, United States – ALTUS Architecture + Design Project Year : 2015 Developed Area : 510.9 m2 Photographs : Paul Crosby Lake Waconia is very hard to miss. Its design and structure certainly calls for attention. This family home stands with old oak trees yet it doesn’t look out of place at all. […]
Ga On Jai
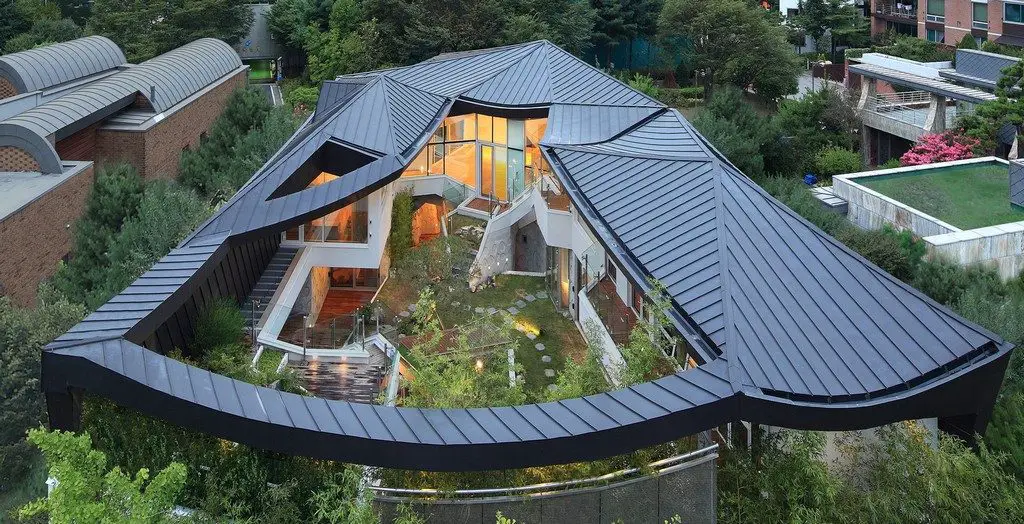
Seongnam-si, South Korea – IROJE KHM Architects Project Year : 2013 Developed Area : 329.0 m2 Photographs : Jong Oh Kim, Sergio Pirrone, Jeong Sik Mun Ga On Jai is interesting in many ways. The layout, shape of the roof, and combination of materials are far from the usual. The facade, for […]
Fold House
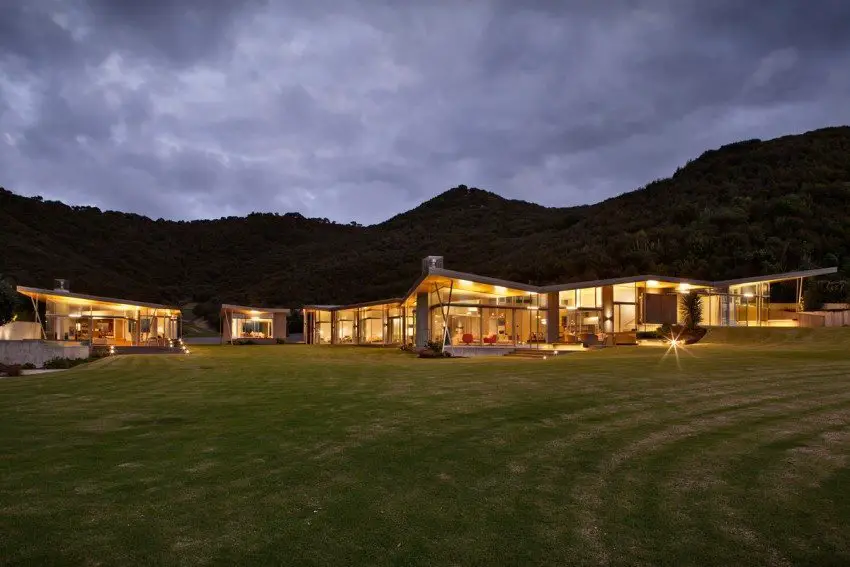
Bay of Islands, New Zealand – Bossley Architects Project Year : 2014 Developed Area : 1195 m2 The Fold House in New Zealand sits in a low valley and is surrounded by so much beauty. The glittering waters of the bay provide breathtaking front views while rolling hills frame the backdrop. It’s […]
B’House
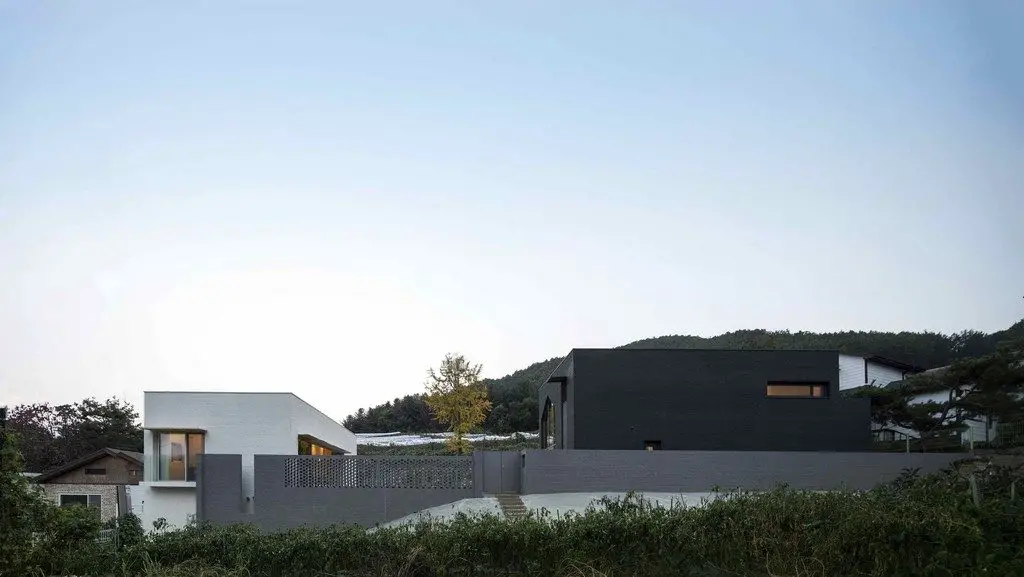
Namyangju-si, South Korea – 100 A associates Project Year : 2016 Developed Area : 311.0 m2 B’House is a housing project requiring two homes – one for the residents, one for their parents. Belonging to two different generations, both have different needs. This is the challenge: to make two different structures co-exist in […]
