Off-the-Grid Strawbale Cabin
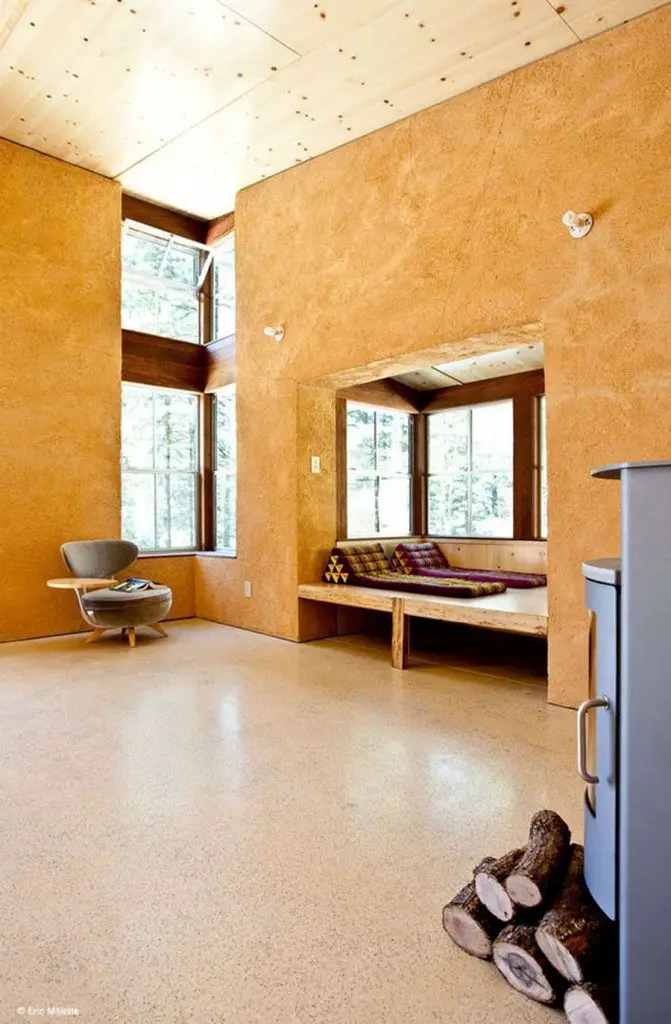
Nevada City, California – Arkin Tilt Architects Built area: 872 sq. ft. (81 m2) Photography: Eric Millette Off-the-grid in every sense, this home, is a great example of sustainability. Heating, cooling, all power and even the water are generated or pumped on-site. It’s a vacation home for a young, active family. From the architect: Located […]
Tucson Textures
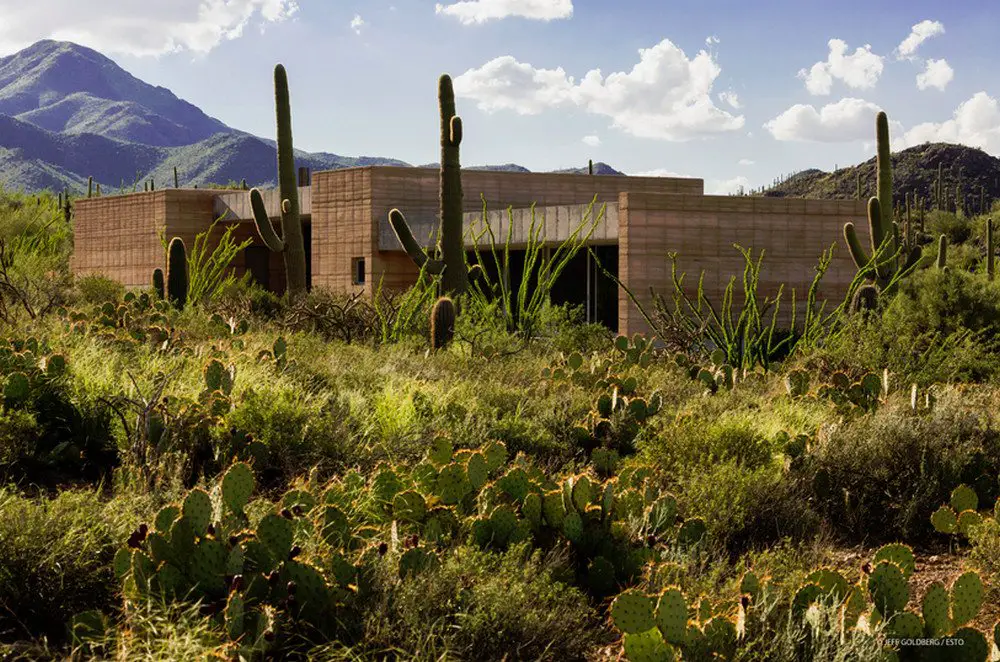
Sonoran Desert, Tucson, Arizona – DUST Architects Built Area: 3,640 sq ft (337m2) Year: 2012 Photography: Jeff Goldberg/Esto, Bill Timmerman Nature still provides the best building materials as this rammed earth home demonstrates. Extensive use of texturing throughout the home adds to the drama of the desert location while careful positioning has protected the environment in which […]
Joseph Dupuis’s self-sufficient shipping container cabin built for just $20,000
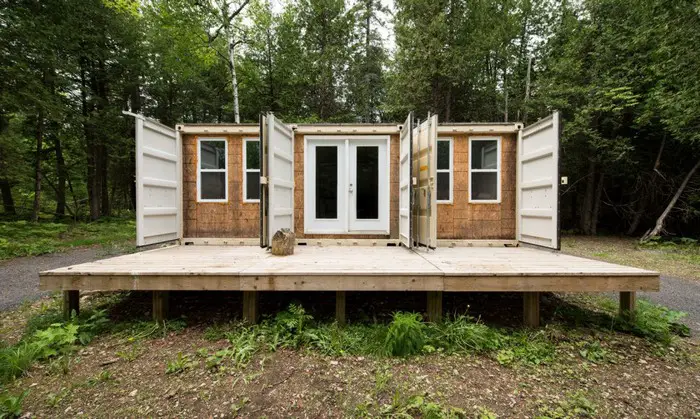
Ottawa, Canada – Joseph Dupuis Floor Area: 355 sq. ft. Photography: Japhet Alvarez It may look like it’s simply a storage unit from the outside, but these three shipping containers enclose an impressive interior that might just suit your taste! Due to his desire to escape the city for a more peaceful and simpler environment, 29-year old engineer and renewable energy researcher Joseph […]
Tiny House with Drawbridge

Ontario, Canada – Greenmoxie Floor Area: 340 sq. ft. Photography: Gary Mulcahey This home may be short on space but definitely not on style and function. It even has an electric draw bridge deck, which serves as its most distinctive feature! This drawbridge, when opened, serves as a deck large enough to fit a dining set […]
Family wraps home in greenhouse to warm it naturally
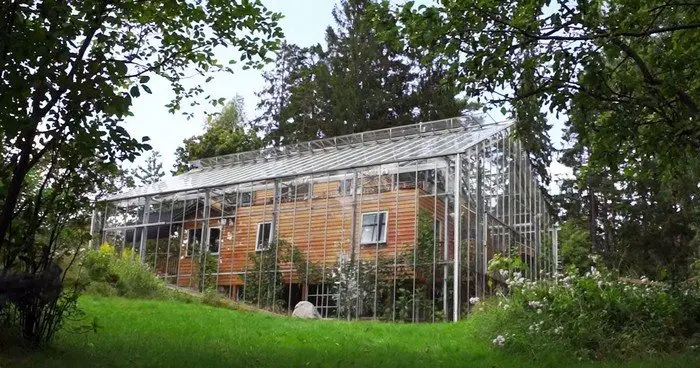
Stockholm, Sweden – Charles Sacilotto and Marie Granmar If a greenhouse protects plants from the cold weather, why not use it to keep your home warm, too? This concept, unusual as it may seem, is what keeps the Sacilotto-Granmar household a lot warmer during the extremely cold Stockholm months without increasing energy consumption! This house-in-a-greenhouse idea was […]
Casa Flotanta

Costa Rica – Ben Gardcia Saxe / Studio Saxe Built area: 300m2 including decks Year built: 2013 From the architect: The design of this house for the Gooden-Nahome family was predicated on its difficult site. The owners found an incredible view of the ocean but the steep slope meant that any property set into the […]
Ktima House
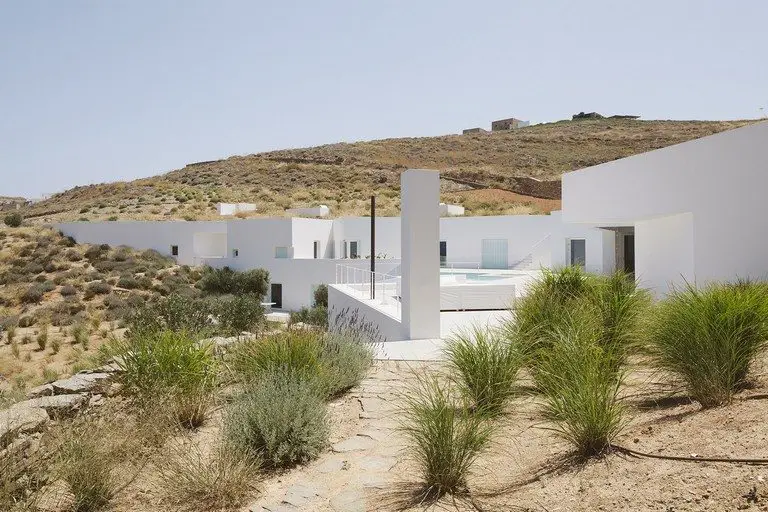
Antiparos, Greece – Camilo Rebelo + Susana Martins Project Year : 2014 Developed Area : 950 Sq M Photographs : Claudio Reis Ktima House stands on a private and quiet part of the island of Antiparos, Greece. When viewed from a distance, the structure is a jagged vision in white with its […]
RoadRunner Residence
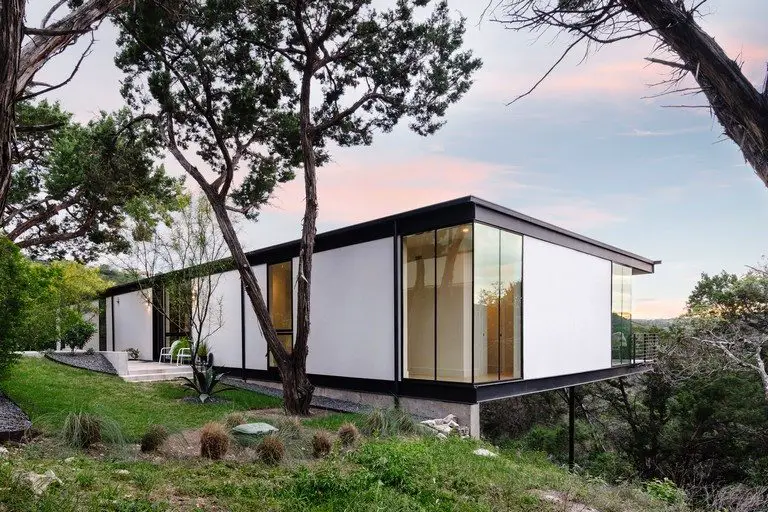
300 Beardsley Ln b100, Austin, Texas, United States – North Arrow Studio Project Year : 2014 Developed Area : 426 m2 ( 4600.0 ft2 ) Photographs : Chase Daniel Seemingly isolated by the surrounding trees, the RoadRunner Residence shows what most of us want in a home – relaxing, quiet and simple. This modern home […]
Carmel Valley Residence
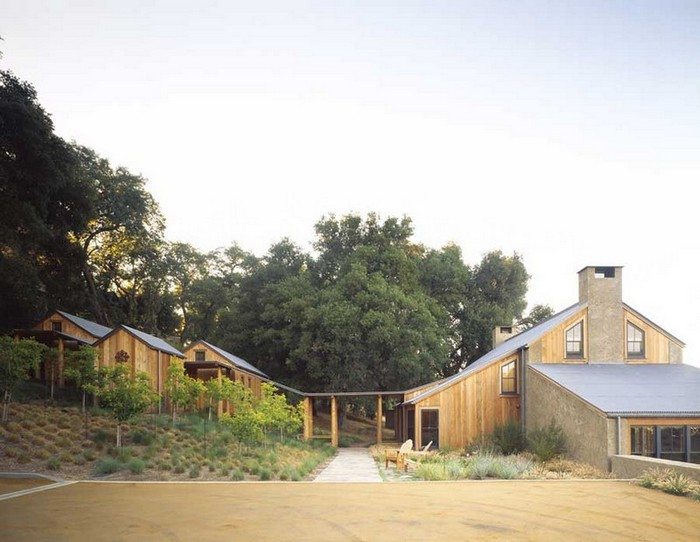
Carmel Valley, California – Turnbull Griffin Haesloop Architects Project size: 4,399 sq. ft. Site size: 3.52 acres Photography: Matthew Millman Have you ever dreamed of leaving the urban life behind and starting a small B&B or guest house. The owners of this Carmel Valley home did and turned it to a reality. […]
Dux Nutz
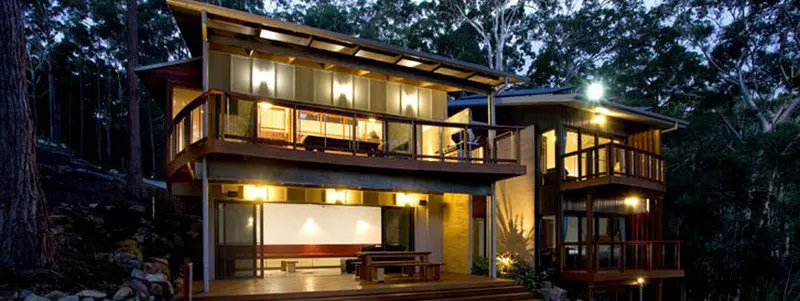
Mid-North Coast NSW Australia – Earthbound Design + Construct Year Built: 2013 Joinery: Gavin Scott Rammed earth, whole tree architecture and multiple textures combine to make this a unique home. Custom furniture adds to both functionality and visual appeal at every turn. Heavily focussed on ecologically sound design principles, whilst employing […]
