Innovative Construction: The Rise of 3D Printed Housing

In the ever-evolving landscape of construction, a revolution is taking place, reshaping the very foundations of how homes are envisioned and built—enter 3D printed housing. This transformative technology isn’t just a glimpse into the future; it’s a tangible force changing the dynamics of the construction industry. In this in-depth exploration, unravel the origins, current applications, […]
Top 12 Tips: Low Carbon Building Design
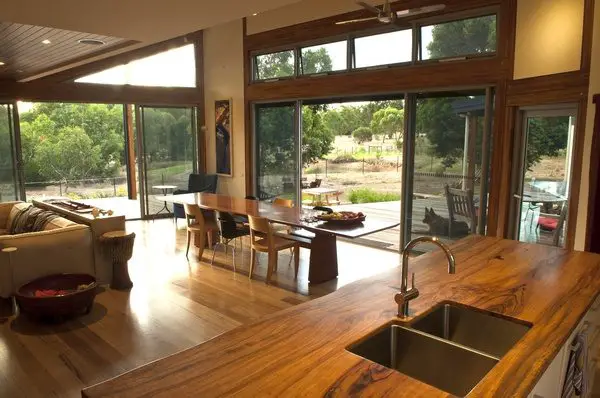
Alex Bruce, co-founder at eTool I often get asked by home-owners and owner-builders what really makes the biggest difference to the carbon footprint of a home design. As you’ve probably experienced, the response can be pretty confusing when all you really want to know is “How do I build low carbon?!” So to make things […]
The Super Insulated House / Passivhaus (Part II)
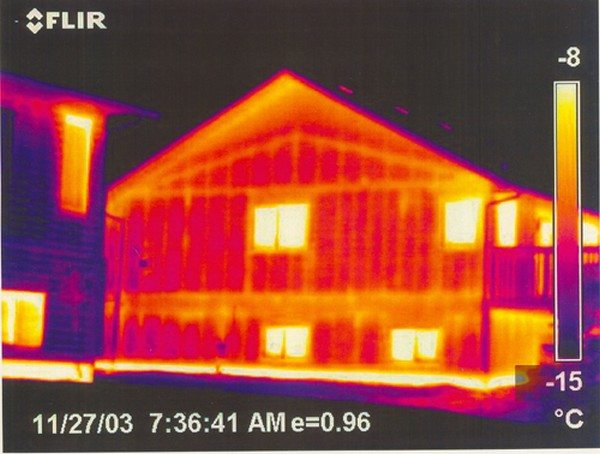
Guest Blogger – Leonard Smit Welcome back to the land of the super-insulated home! Hopefully you’ve read Part 1 where I introduced the key principles of the Passivhaus, including its genesis during the ’70s as the Super Insulated house. You have? Congratulations for getting this far, because – for a little while here, it gets […]
The Super Insulated House (Part 1)
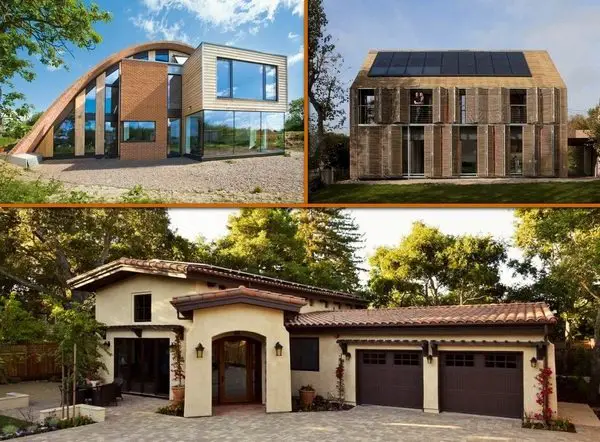
Guest Blogger – Leonard Smit OMG!!! There’s a fly in the house!! True story – there was a fly in our house a few weeks ago. Y’know ….. those big, ugly, buzzy things? We don’t see them often any more, despite living in a semi-rural area with cows and sheep and other things that poo […]
10 keys to ESD
These are some key points to consider for any good design. I first wrote this summary a few years ago but thought it might be of interest here. Although I wrote it based on my company’s principles, it happens to be well aligned to the principles of the Green Building Council as well. 1. Orientation […]
Atali Ganga
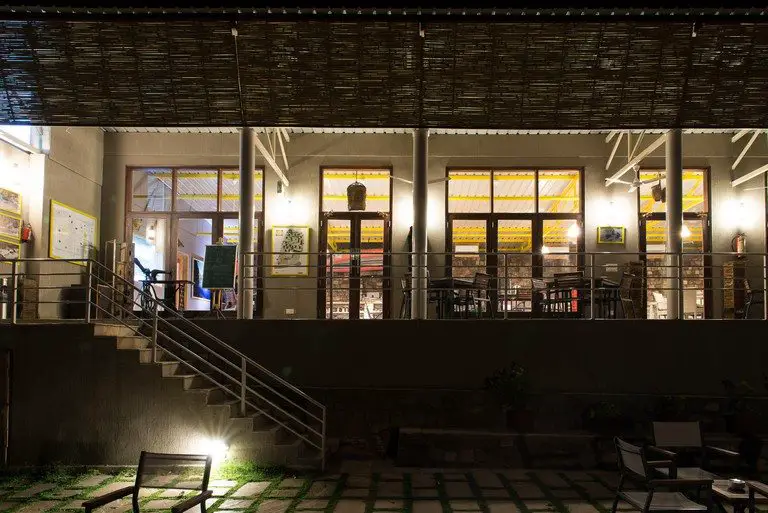
Rishikesh – RLDA Project Year : 2012 Developed Area : 2045.0 sqm ( 22086 sq ftt) Sitting at the foot of the Himalayas is Atali Ganga, a luxurious hotel for the adventurous spirit. It is made of steel wire, reed, stone, and concrete – a stark contrast to the green landscape. The 22-room […]
Mana Ranakpur
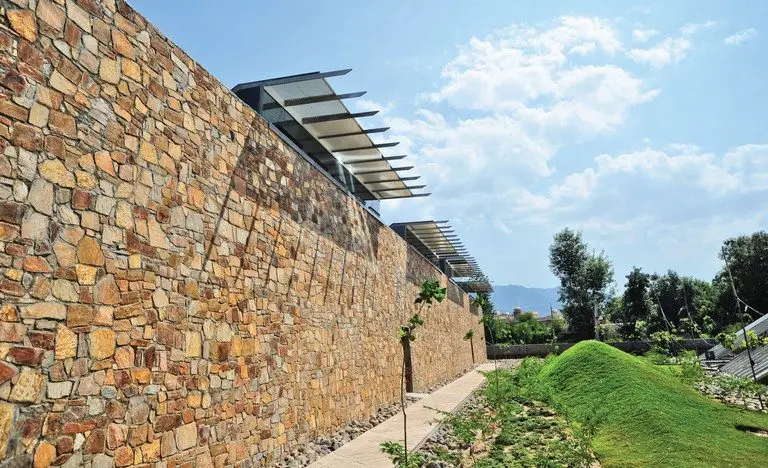
Ranakpur, Rajasthan – Architecture Discipline Project Year: 2013 Developed Area: 65000 sq ft (6,018 m2) Photography: Akshat Bhatt Mana Ranakpur attempts to integrate traditional design with modern architecture while remaining ecologically efficient. The brief was to come up with something that is both tasteful and unique. The result is a structure that […]
A two-family home in Yarmouk
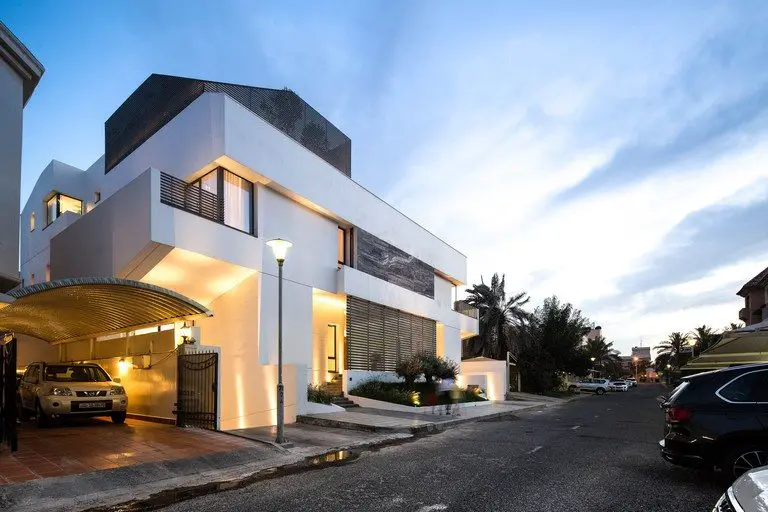
Kuwait City, Kuwait – Studio Toggle Project Year: 2017 Developed Area: 2,500.0 m2 ( 27,000 Sq ft2 ) Photographs: Gijo Paul George A unique home built to house two brothers and their families, this house in Yarmouk is designed to give each family total privacy within their own unit while still living together under the […]
Copper House

Belmont, MA, USA – Charles Rose Architects Project Year : 2004 Photographs : John Edward Linden Photography A vinyl-clad Colonial structure used to sit at the site where the Copper House currently stands. After a major addition and renovation project, the “house within a house” caught the attention of the architectural world because […]
MyL House
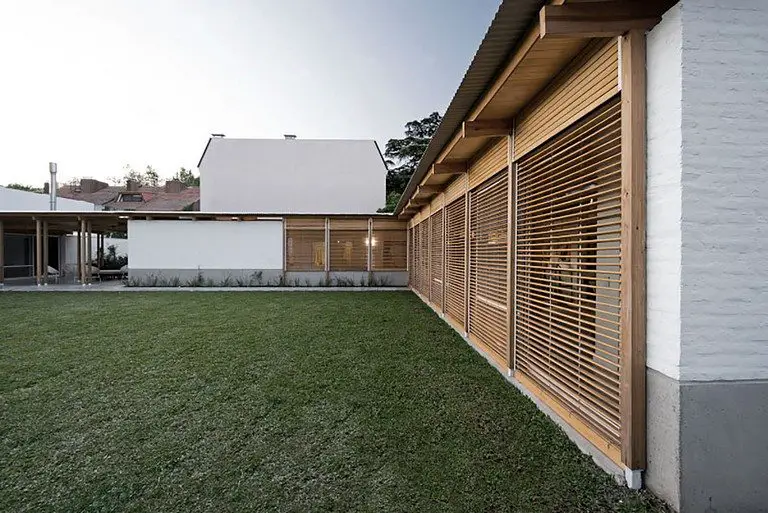
Olivos, Buenos Aires Province, Argentina – Estudio BaBo Project Year : 2015 Developed Area : 330.0 m2 ( 3564 Sq ft2 ) Photographs : Daniela Mac Adden The MyL House is a residential space for a single family of four, one of whom has reduced mobility concerns. What makes this […]
