Estrade Residence
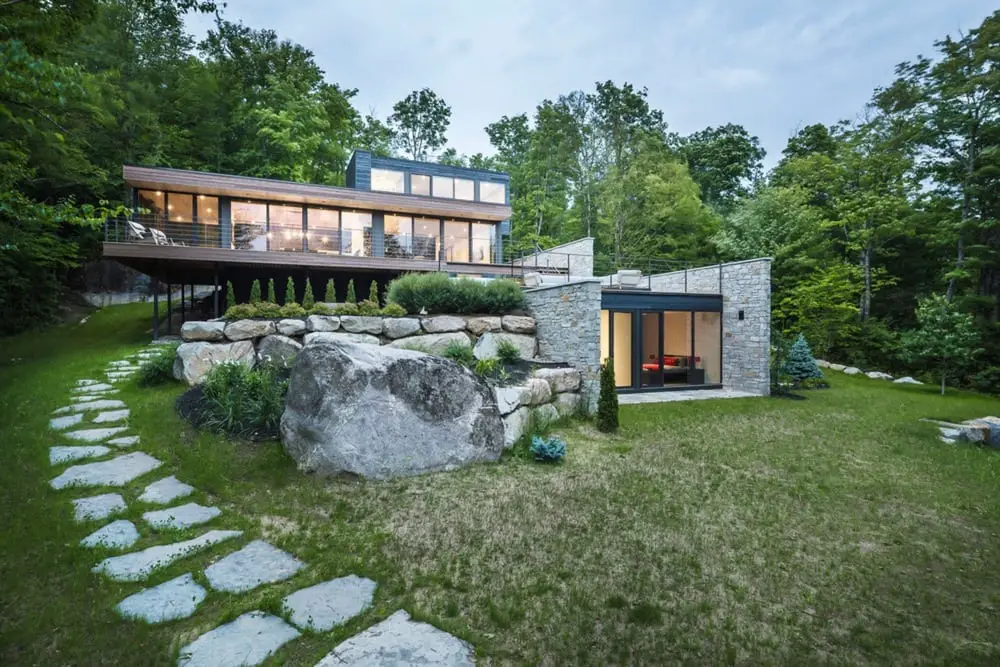
Saint-Adolphe-d’Howard, Canada – MU Architecture Built Area: 3600.0 m2 Year Built: 2015 Photographs: Ulysse Lemerise Bouchard (YUL Photo) Estrade Residence is a luxurious holiday home surrounded by rocky topography and stunning landscape. It stands on inclined land near the shores of Lake Cabin. It’s perched on top of a steep ridge, giving it direct […]
12-249 Laurentians Home
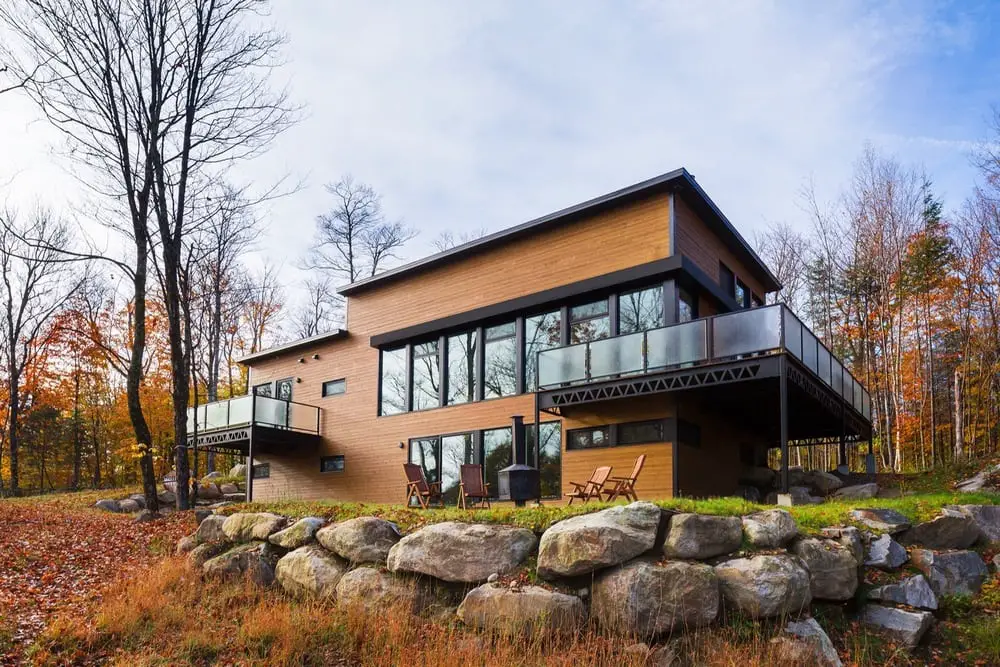
Wentworth, Canada – BONE Structure Built Area: 278.7 m2 Year Built: 2013 Photographs: Ulysse Lemerise / OSA 12-149 Laurentians Home is an energy-efficient steel structure that’s surrounded by a picturesque landscape. Its façade is made of timber and metal. The smart combination of these materials give the home a modern cottage feel. The […]
House Vista
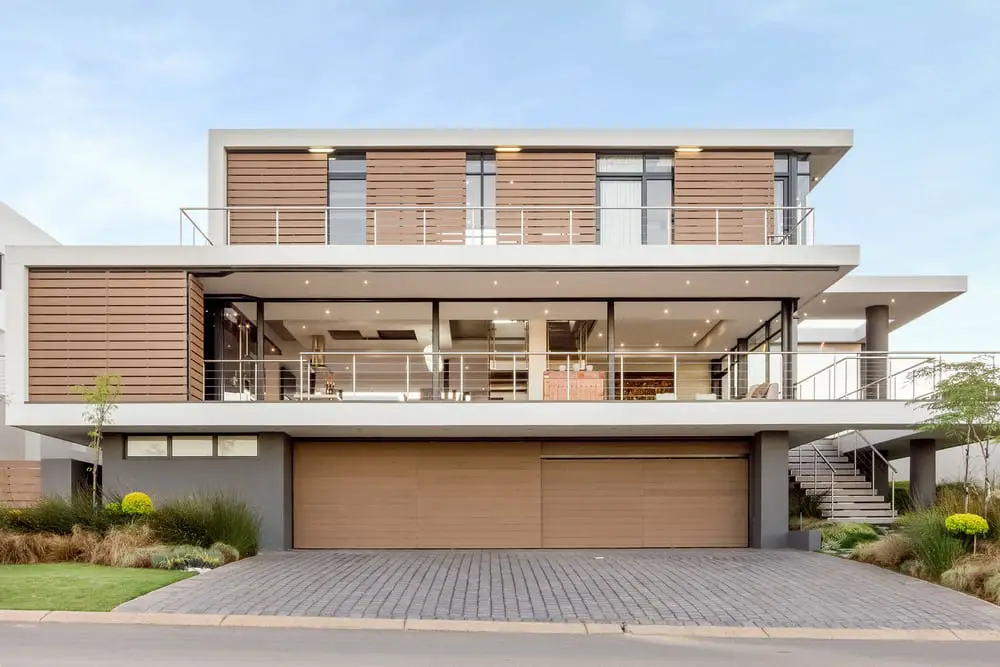
Johannesburg, South Africa – Gottsmann Architects Built Area: 580.0 m2 Year Built: 2016 Photographs: Reinier Harmse In order to take in the various sights and sounds of the surrounding areas, a home must be open and accessible. This must be the premise of the architects when they designed House Vista. It’s actually a light-filled […]
Winhall Barnhouse
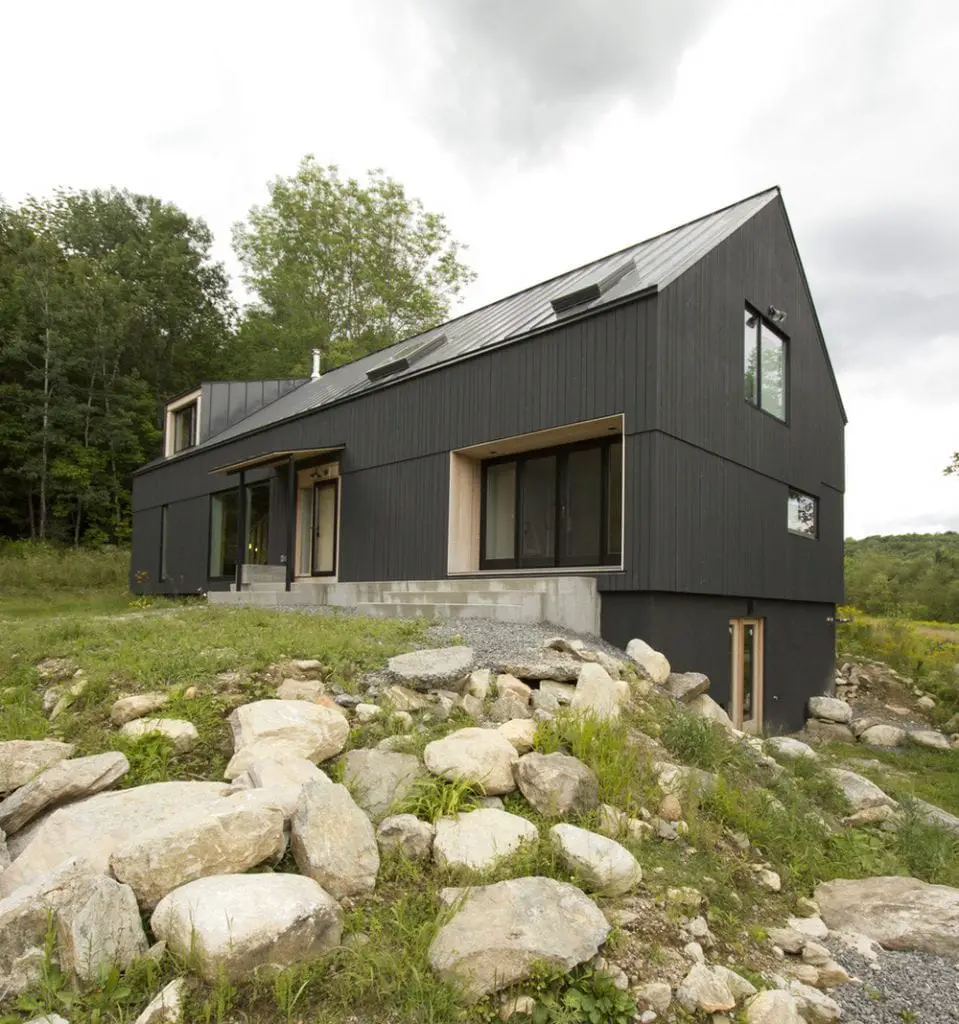
Winhall, United States – Alchemy Architects Built Area: 255.4 m2 Year Built: 2016 Photographs: Geoffrey Warner Winhall Barnhouse is a renovated farmhouse – a 19th century barn with a timber frame. The skeleton of the original structure was saved. The architects added a 12” SIP shell and then some logs to mimic the traditional […]
Balancing Barn Vacation Home
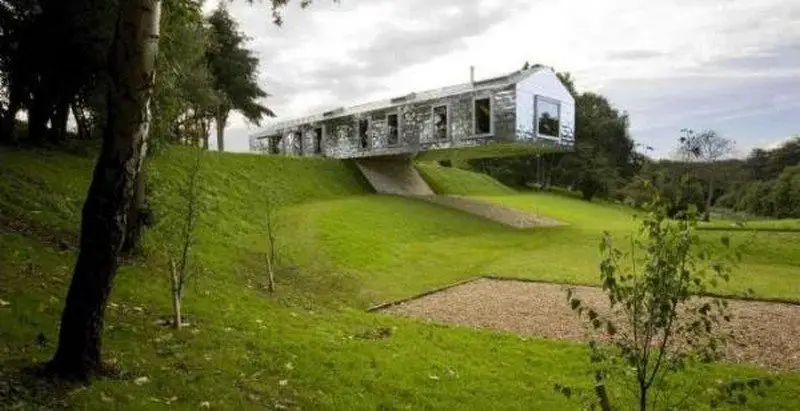
Thorington, Suffolk, UK – MVRDV Year Built: 2007 – 2010 Built Area: 210 m2 (2,268 sq. ft.) Photography: Edmund Sumner Awards: Red Dot Award 2011, Cologne, DE; RIBA Regional Award 2011; Nominated for Brit Insurance Awards 2011, London, UK; Winner public vote 2011, RIBA Manser Medal, London, UK A few miles inland […]
Marquise House

São Paulo, Brazil – FGMF Built Area: 473.0 m2 Year Built: 2013 Photographs: Rafaela Netto Marquise House stands on a large site with topographical constraints. Despite the huge area, there is a 17-degree slope to the lot that has to be taken into consideration. Additionally, the architects had to meet strict local regulations. The […]
Casa Bruma
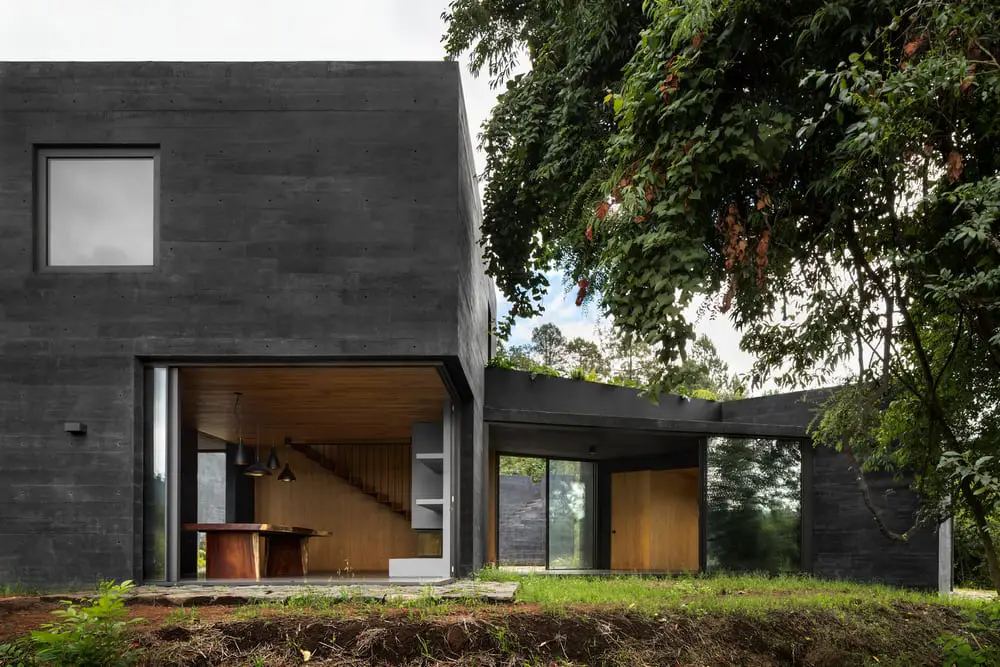
Mexico – Fernanda Canales Built Area: 600.0 m2 Year Built: 2017 Photographs: Rafael Gamo Casa Bruma is located in Mexico City’s southwest mountains, surrounded by nature and vegetation. Its design allows the weekend home to seamlessly co-exist with the landscape. During the construction process, the architects made sure that no trees were disturbed. This […]
Arpdale Residence
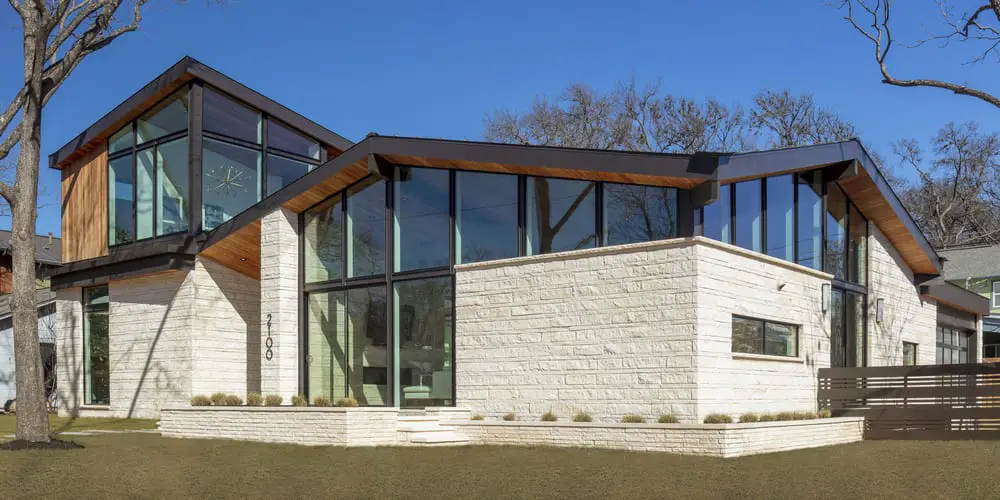
Austin, United States – co(X)ist Studio Built Area: 329.8 m2 Year Built: 2017 Photographs: Patrick Y. Wong Arpdale Residence is where Mid-Century modern architecture meets South Austin flare. It stands on a prominent corner lot and the façade alone is enough to generate a positive first impression. The geometric appearance of the exposed […]
Out-to-Out House
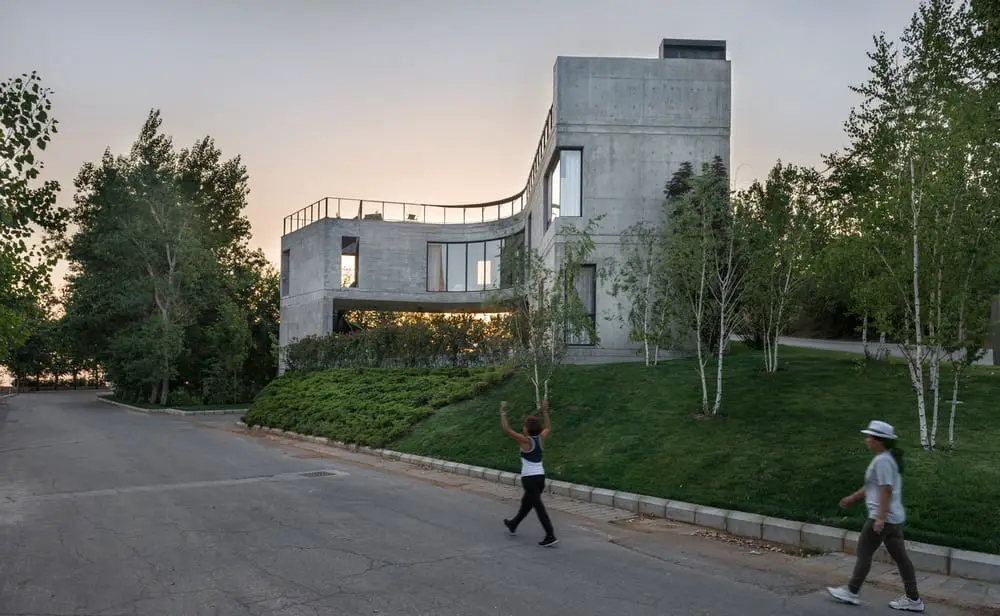
Faqra, Lebanon – L.E.FT Architects Built Area: 250.0 m2 Year Built: 2016 Photographs: Bahaa Ghoussainy Out-to-Out House is a resort residence that sits on a rather unique site. It’s a two-story house that was built on a triangular plot of land. It enjoys plenty of green from the outside, prompting the architects to […]
OKS Casa
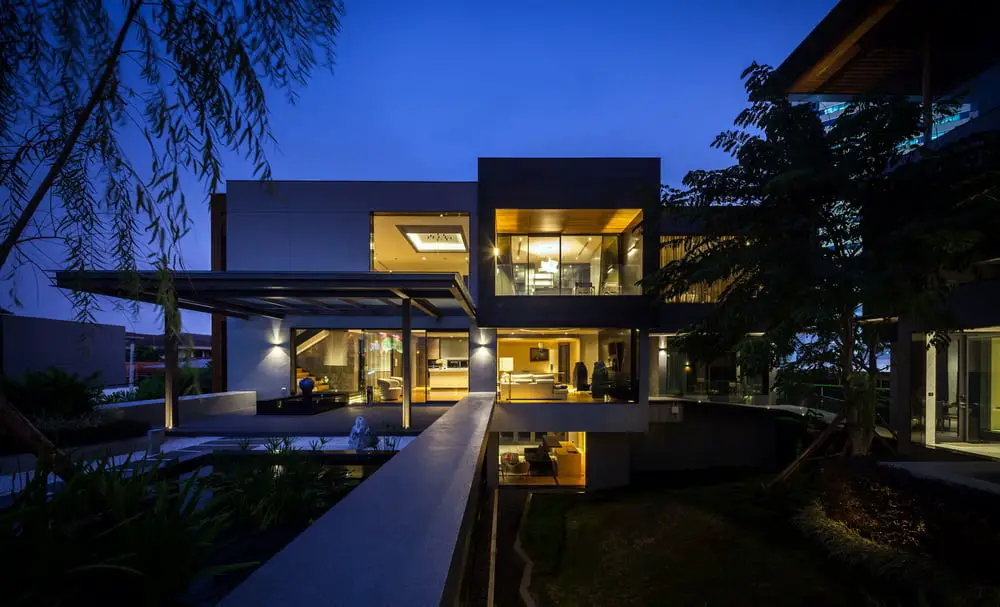
Khwaeng Bang Wa, Thailand – seARCHOFFICE Built Area: 3200.0 m2 Year Built: 2017 Photographs: Spaceshift Studio OKS Casa is an expansive modern property composed of three houses for extended families. Each house is private but shares a common area and the pool. This house rises up four stories above the ground. To […]
