K5 – House of Slow Life
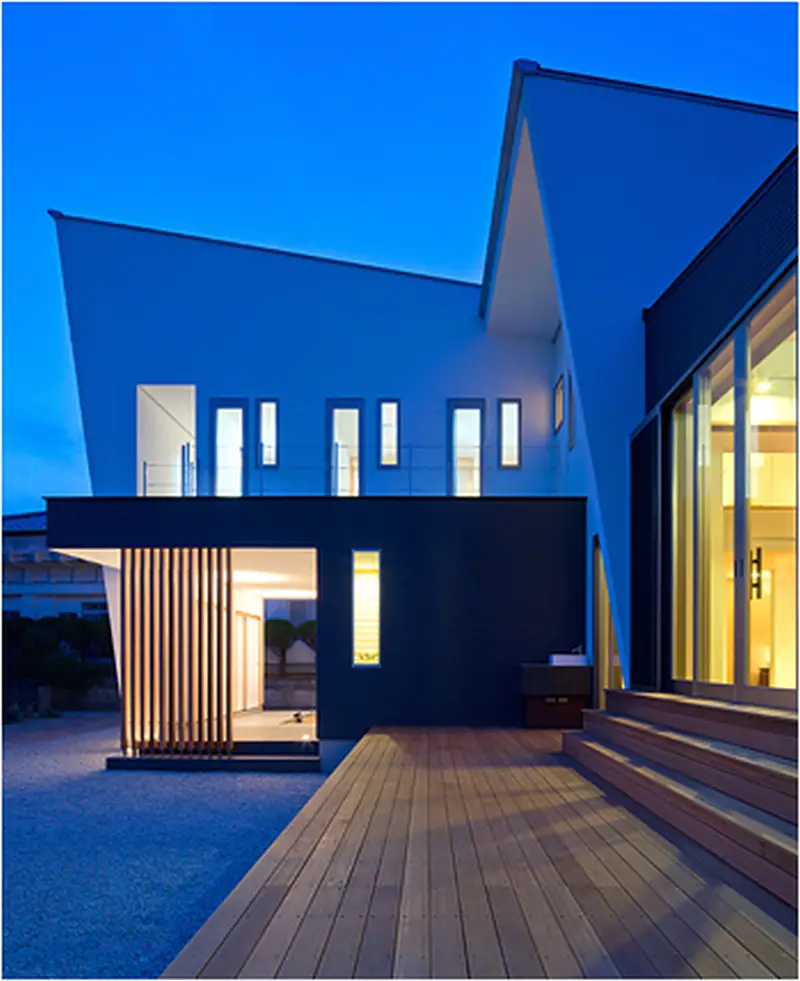
The House of Slow Life – Kurume City Kyushu Japan – Architect Show Co, Ltd Built: 2012 Site area: 519 m2 (5,600 sq. ft.) Built area: 205 m2 (2,214 sq. ft.) Materials: Reinforced concrete and timber Photography: Toshihisa Ishii We recently came across the work of Japanese architect, Masahiko […]
Reservoir House
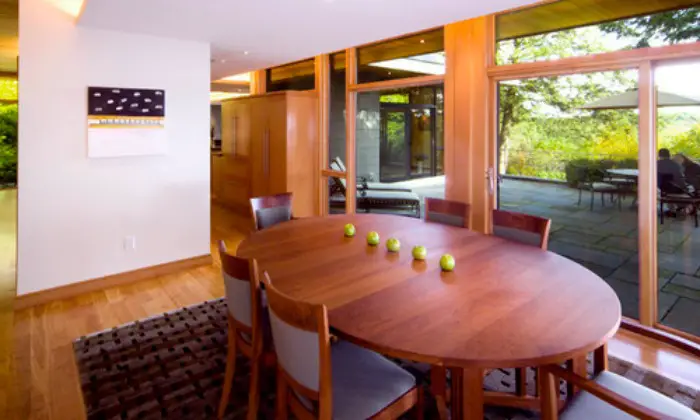
Massachusetts, USA – Marcus Gleysteen Architects A simple design that successfully integrates internal living with nature through the use of ample glazing and the judicious use of internal and external timber panelling. Wide eaves provide excellent climate control and morph nicely into veranda and deck areas. The hand-crafted fireplace creates a focal point and the […]
H-House – not just another letter…
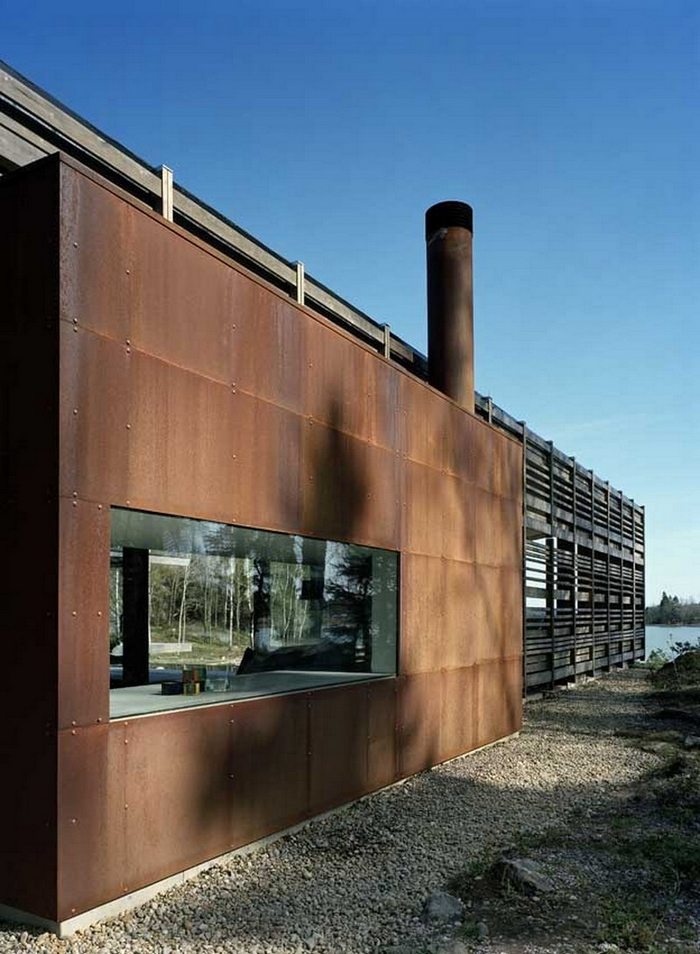
Trosa, Sweden – Widjedal Racki Bergerhoff Built area: 240m2 (2,600 sf) Year built: 2006 Photography: Åke E:son Lindman Concrete, corten steel and pine have been used to create this low-maintenance, ocean-side villa. The site, on an archipelago near Stockholm is very scenic but the environment is harsh and unforgiving. Summers are short […]
Tula House Sits Lightly
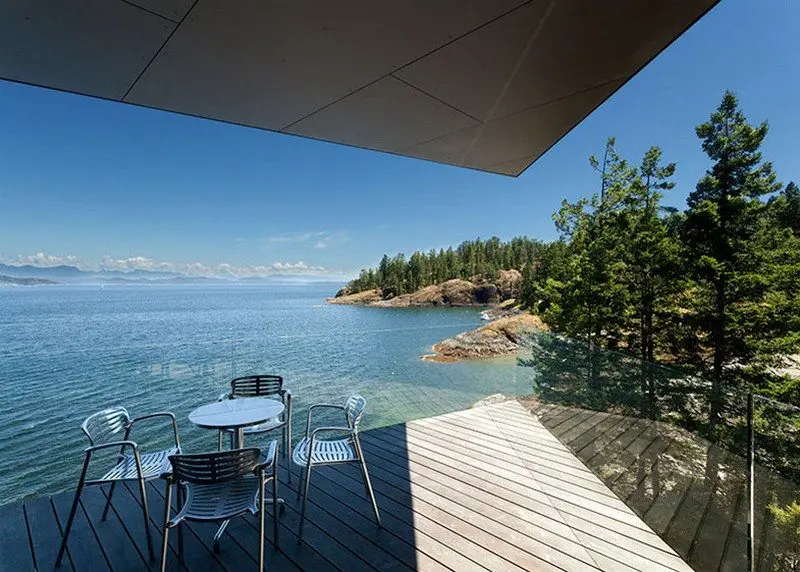
Quadra Island, British Columbia – Patkau Architects Photography: James Dow and Patkau architects You’ll find this home set on a remote clifftop on Quadra Island, some six hours drive to the north of Vancouver. A home for two and the unofficial headquarters of the Tula Foundation, the home replaced an old, dilapidated cottage on the […]
A Villa for a Friend
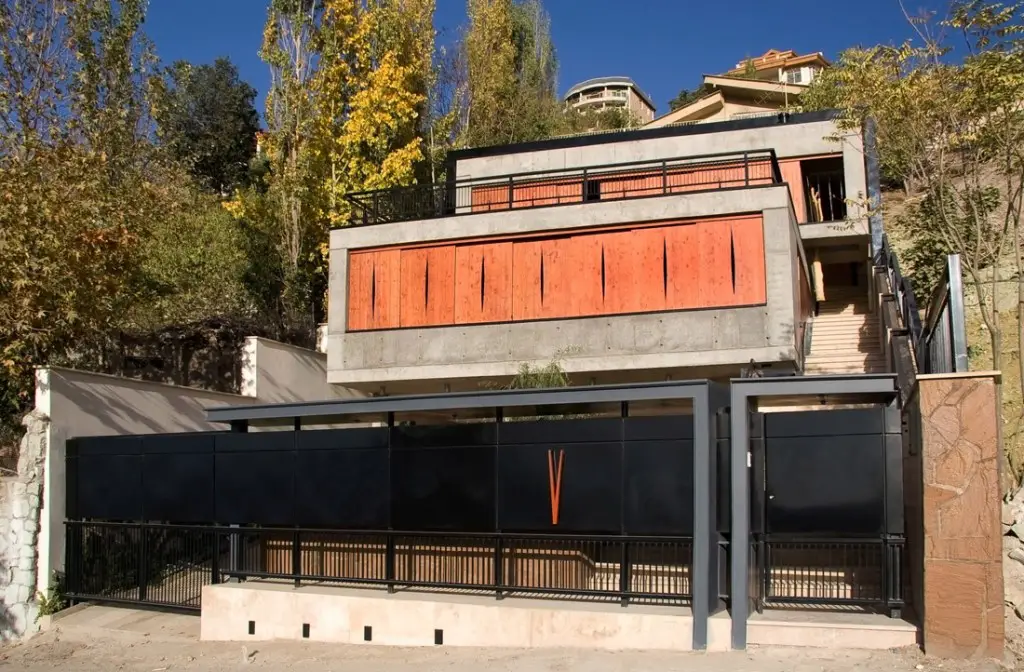
Tehran, Iran – Razan Architects Built: 2009 Area: 300m2 (3,240 sq. ft.) Over the years we’ve got to know a few Iranians (or Persians as some preferred to be known). Without exception, they have all been kind, gentle, softly spoken people. It’s hard to reconcile these people with the rigorous totalitarian regime that has dominated Iran for so […]
Home in the Sand Dunes

Aquinnah MA USA – Hutker Architects Built area: 2300 sf. (213 m2) Year built: 2008 Photographer: Brian Vanden Brink This is a very nice example of a home that works with it’s environment rather than competing with it. Situated in a town of just 311 people on the island of Martha’s […]
South India Calling
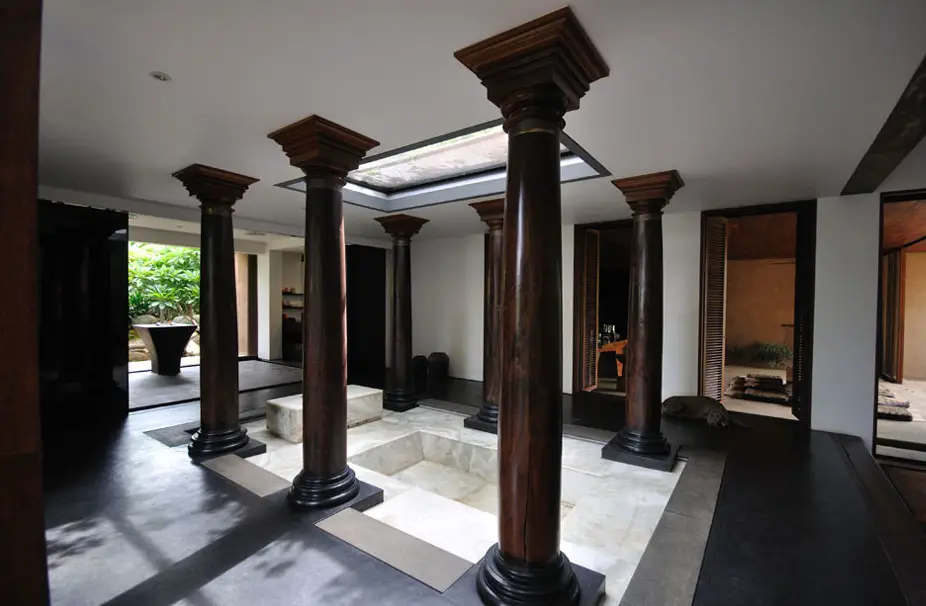
South India – Mancini Anyone who has spent time in India will appreciate that finding solitude is not always an easy task. The owners of this home have certainly found it! “A 4000sqm compound has been turned into an interior world consisting of 3 houses, pool with pavilion, small forest, rock – tropical – and suspended […]
Up-Over-Between House
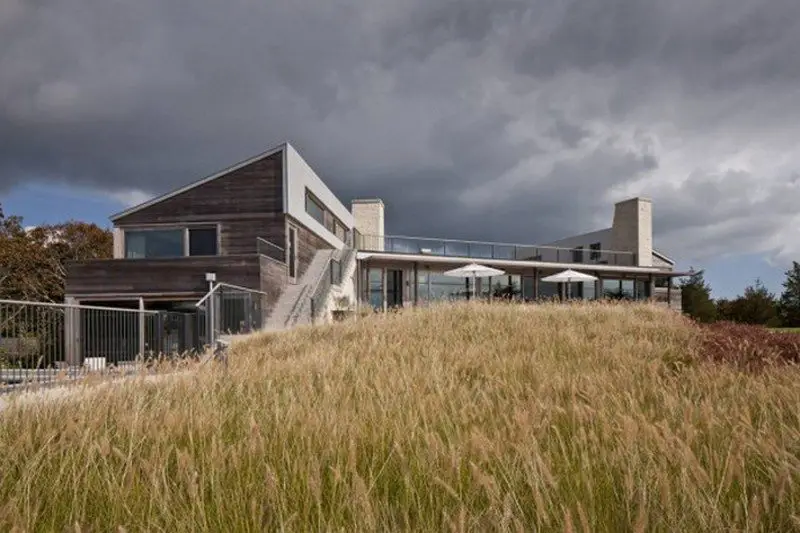
Edgartown, Massachusetts – Hutker Architects Built area: 650m2 (6,750 sq ft) Year Complete: 2010 Photography: Brian Vanden Brink At first glance, it’s hard to believe that this home is 650m2 (6,750 sq ft)! The simple elegance precludes any hint of ostentation allowing the home to integrate perfectly with the site. The home is elevated to capture […]
Miyska Residence
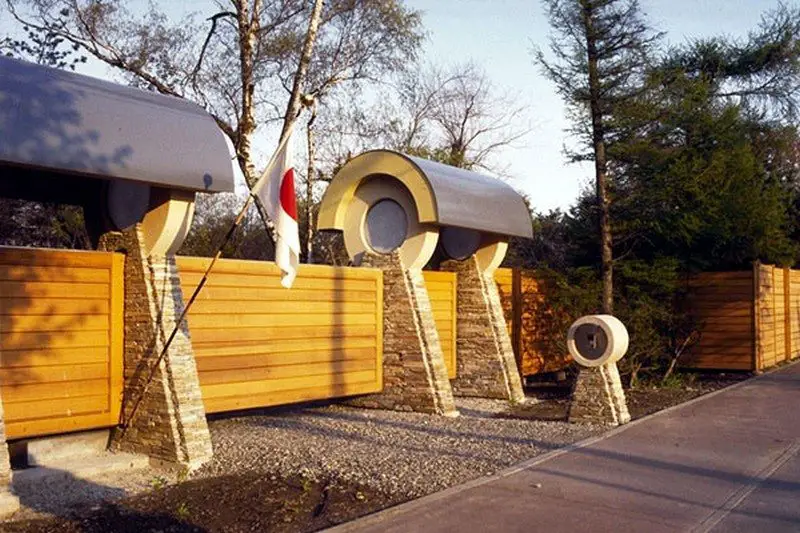
Obihiro, Hokkaido, Japan – Robert Harvey Oshatz Designed: 1995-96 Completed: 1998 We’ve featured five homes from this one architect – more than any other. We’ve favoured him because of the way all of his homes delight the senses. It’s almost as though a straight line offends him. His designs, including multi-residential, religious and commercial […]
House KN – a box with a window on the world
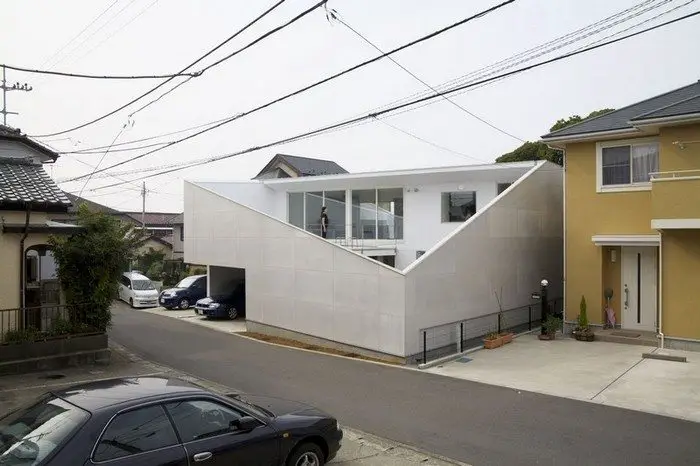
Miura, Kanagawa, Japan – Kochi Architect’s Studio Site area: 223 m2 (2,408 sq. ft.) Built area: 172 m2 (1,858 sq. ft.) We’ve often flagged the challenges designing in Japan raises. The blocks are often very small and, just as often, irregularly shaped. Then add to that the usual lack of any outlook other than […]
