Villa Eiders
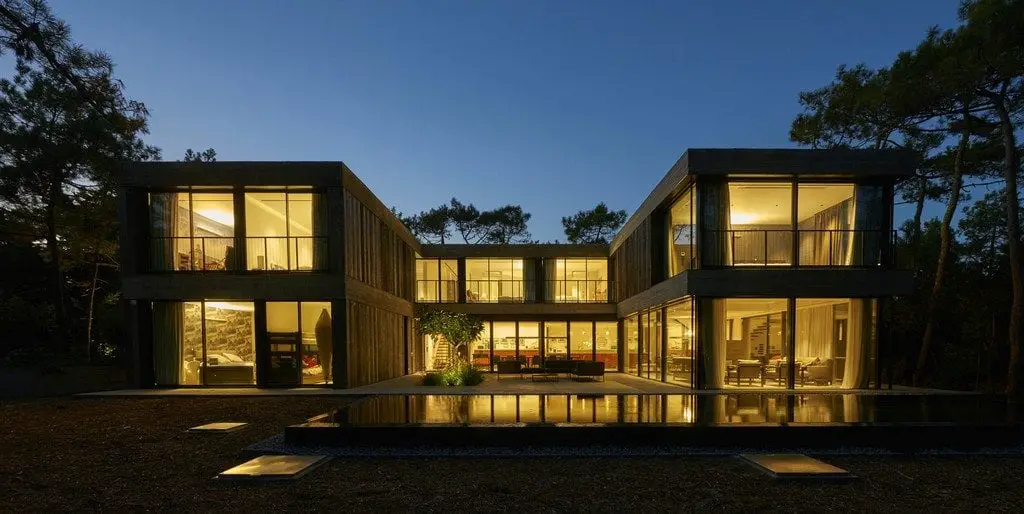
Lège-Cap-Ferret, France – Hugues Touton & Edouard Touton Built Area: 405.0 m2 Year Built: 2016 Photographs: Denis Lacharme Villa Eiders is a modern addition to a tranquil French community. Considered one-of-a-kind, the structure mixes privacy and luxury with a keen attention to detail. The architects, instead of a monolithic building, split the […]
Casa Terra
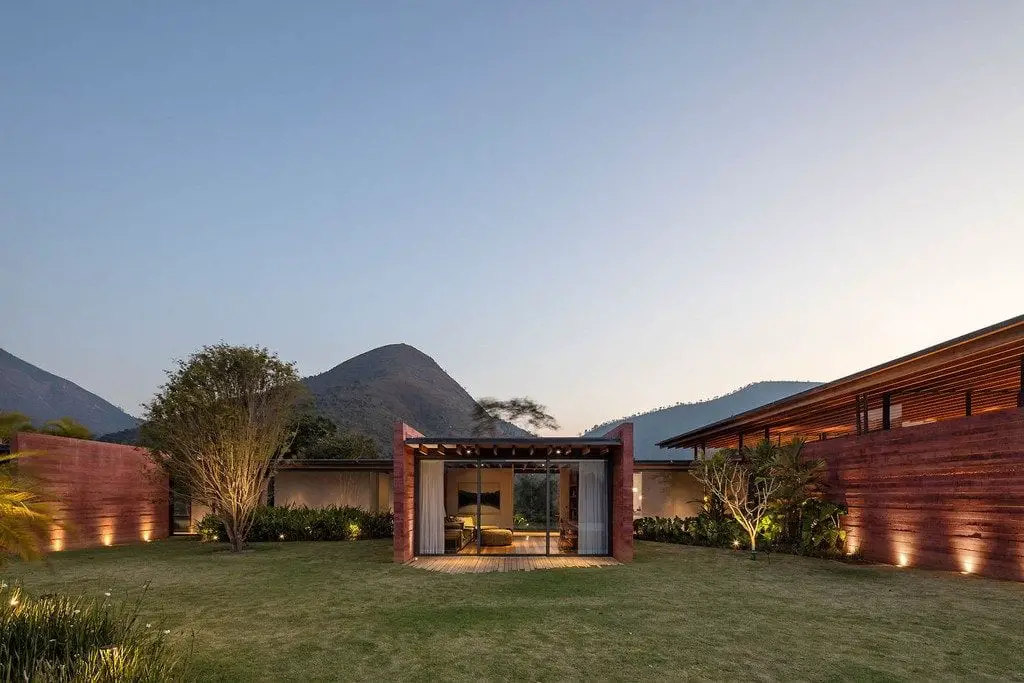
Itaipava, Brazil – Bernardes Arquitetura Built Area: 1000.0 m2 Year Built: 2015 Photographs: Leonardo Finotti Casa Terra is a luxurious modern residence located in the prosperous area of Rio de Janeiro. It’s a weekend home for a family of four. The structure was built on top of a hill, providing its residents […]
The Verandah House
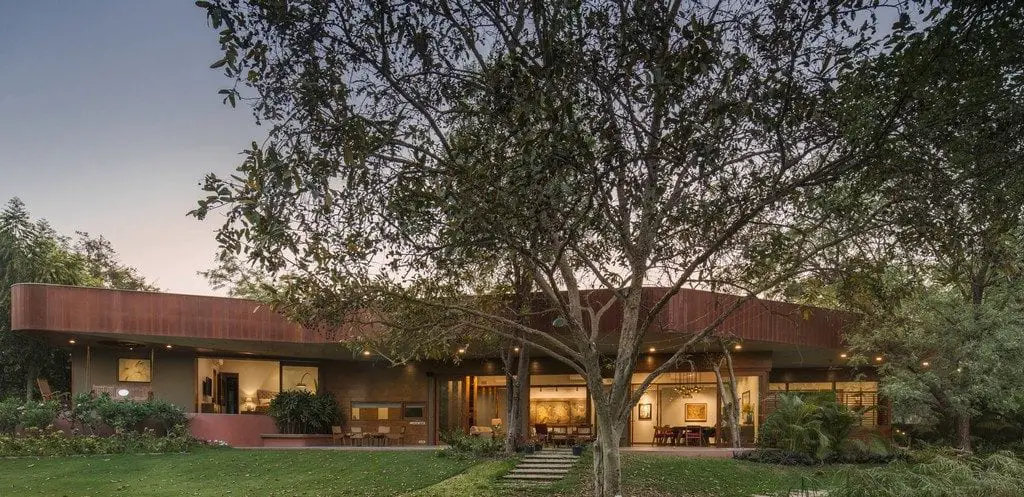
Ranchodpura, India – Modo Designs Built Area: 630.0 m2 Year Built: 2018 Photographs: Bharat Aggarwal The Verandah House is a contemporary house located on the suburban part of India. Its curvilinear façade is striking. This was designed as such so as to fully optimize the surrounding views. The house is surrounded by […]
Canyon House
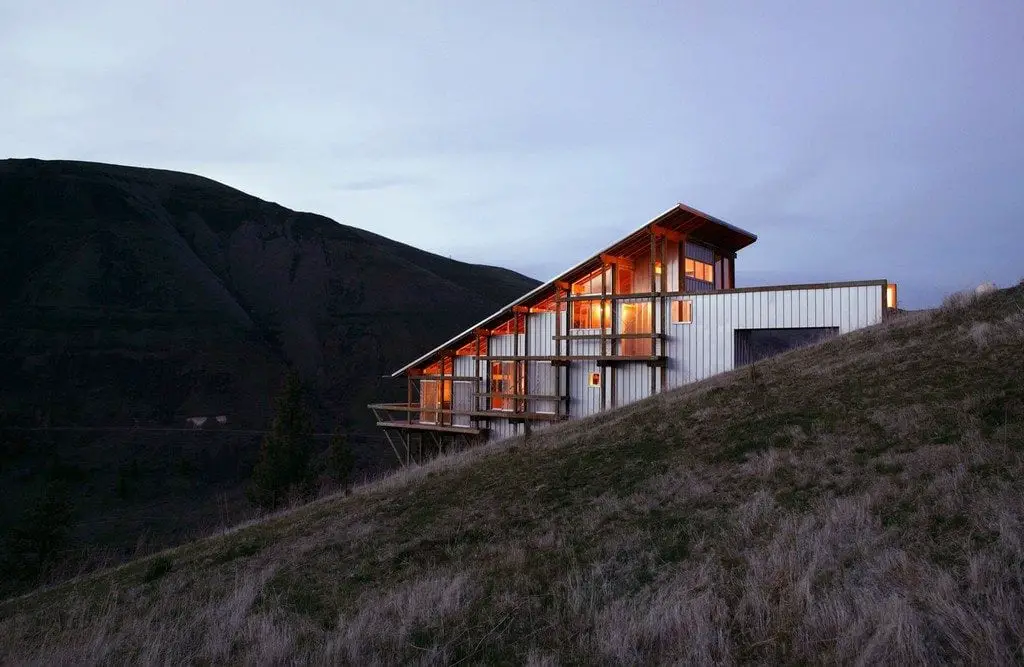
Juliaetta, United States – Paul Hirzel Built Area: 204.01 m2 Year Built: 2003 Photographs: Art Grice Canyon House sits on a 40-acre plot of land surrounded by stunning scenery of mountains and cliffs. It’s a retreat for the homeowners who wished for a peaceful home away from the city. They also wanted […]
Sausalito Outlook
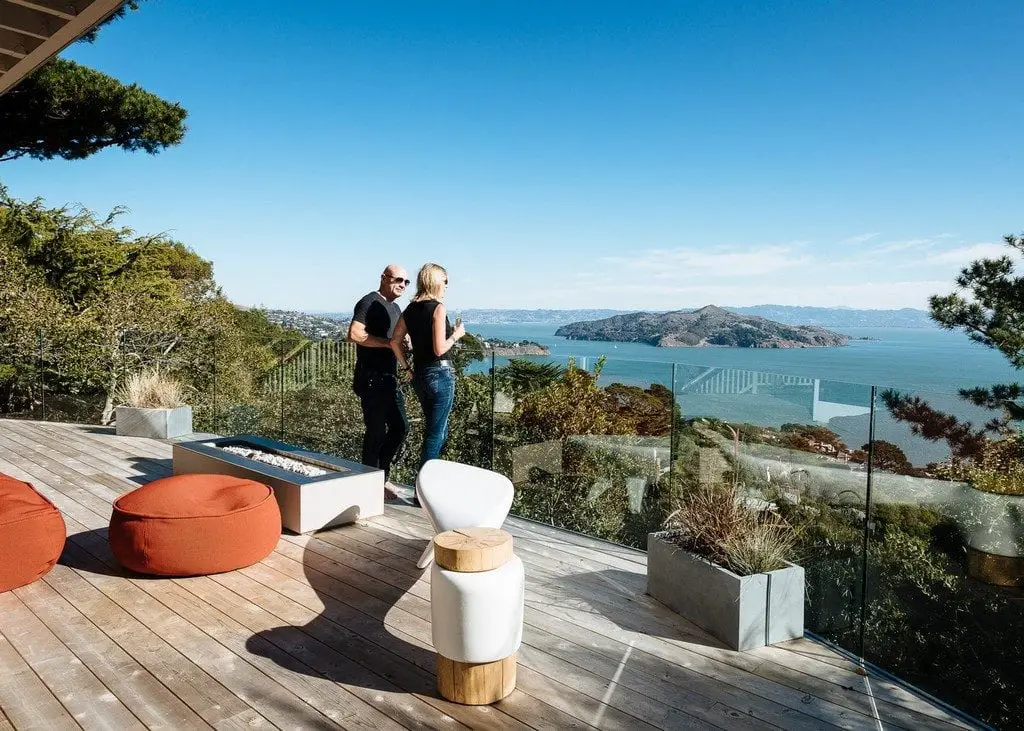
Sausalito, CA, United States – Feldman Architecture Built Area: 213.67 m2 Year Built: 2015 Sausalito Outlook is a renovation project of a 1970s home. This is to suit the eclectic tastes of the homeowners. They’re a retired couple from Asia, who both decided to relocate on a whim. The original home was a […]
THAT House
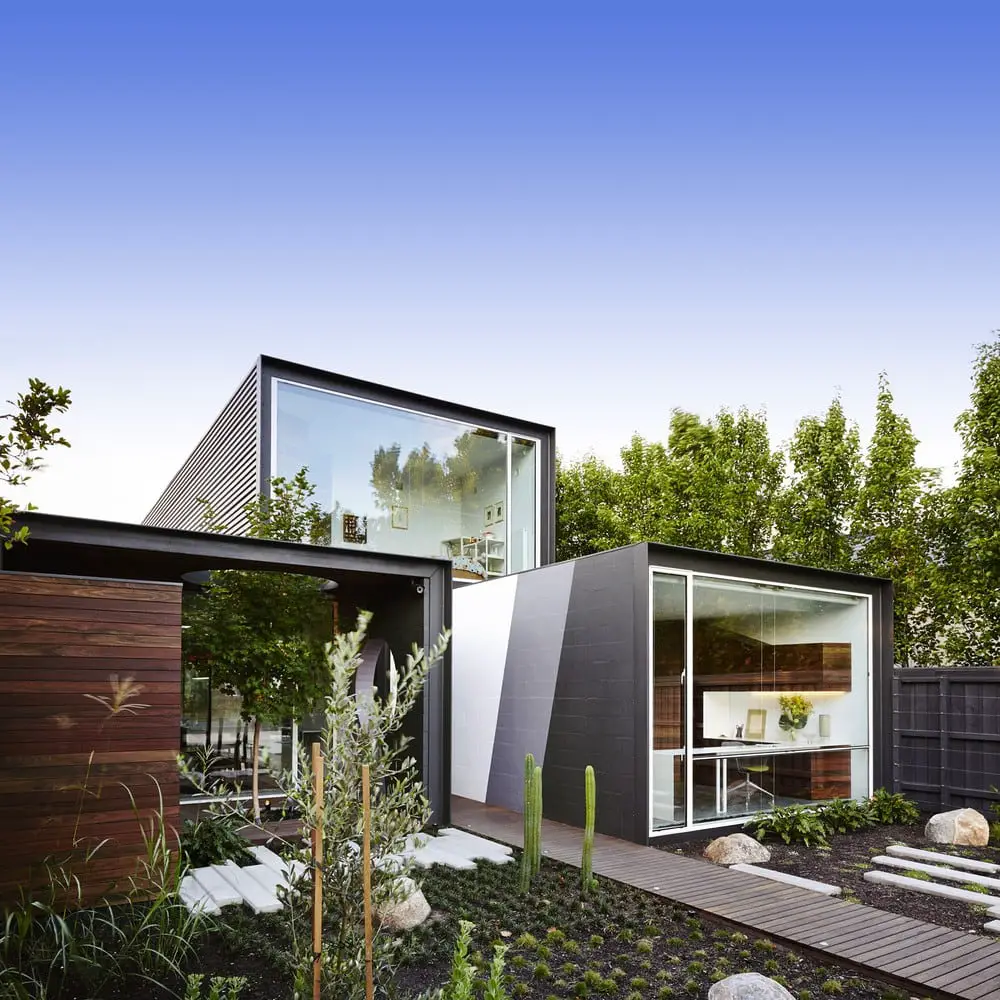
Melbourne, Australia – Austin Maynard Architects Built Area: 255.0 m2 Year Built: 2015 Photographs: Tess Kelly Despite being surrounded by sprawling residential properties, THAT House remains comfortable in its own skin. It’s a modest dwelling in an area occupied by large houses. The huge glass windows bring the outdoors in, or the […]
Aloe Ridge House
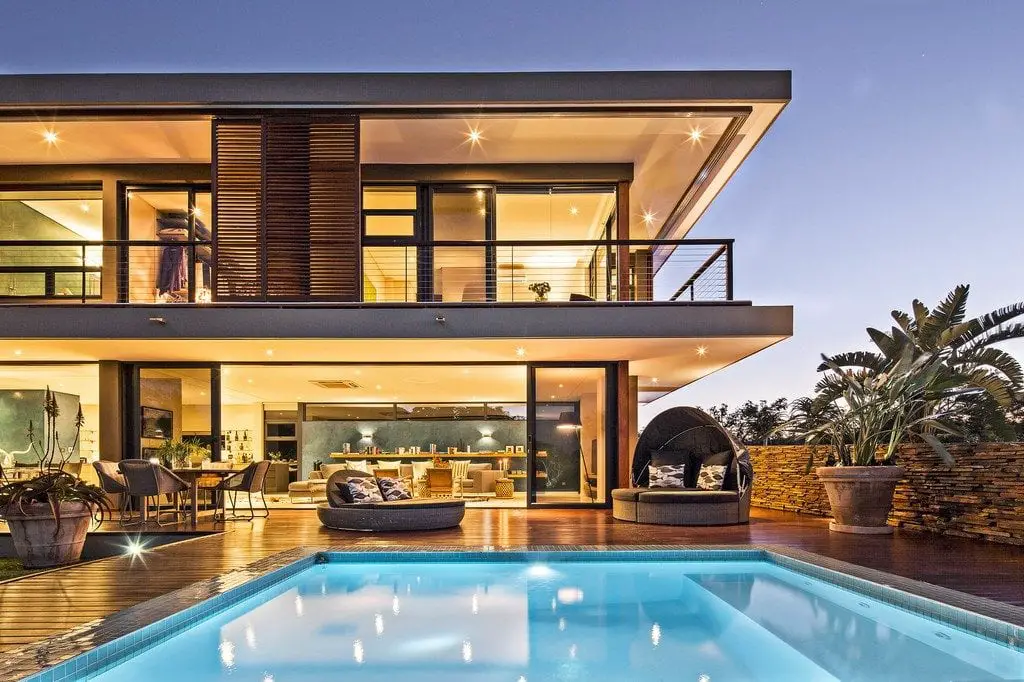
Pennington, South Africa – Metropole Architects Built Area: 300.0 m2 Year Built: 2014 Photographs: Grant Pitcher Aloe Ridge House is a stunning residence in the Eden Rock Coastal Forest Estate in South Africa. It rises in the midst of an equally stunning landscape of towering trees and lush vegetation. The house is […]
HSU House
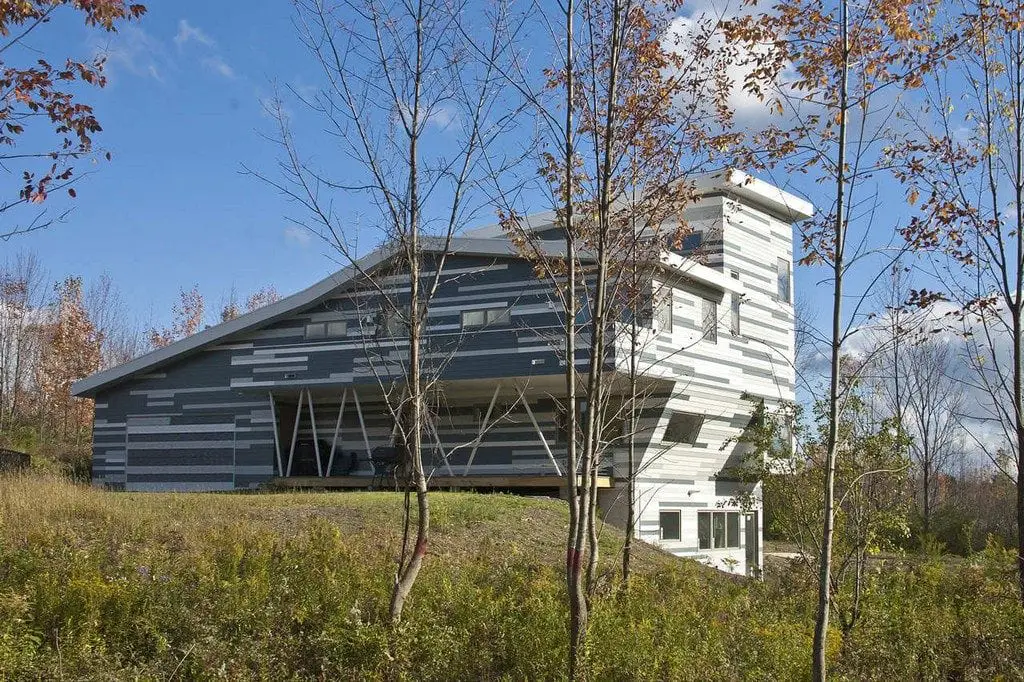
Ithaca, United States – EPIPHYTE Lab Built Area: 204.4 m2 Year Built: 2010 Photographs: Susan & Jerry Kaye The HSU House is a multi-colored home with a mesmerizing façade. It is made out of engineered timber and concrete, with very little use of steel. The structure sits in the middle of a […]
Placid Mogan Cottage
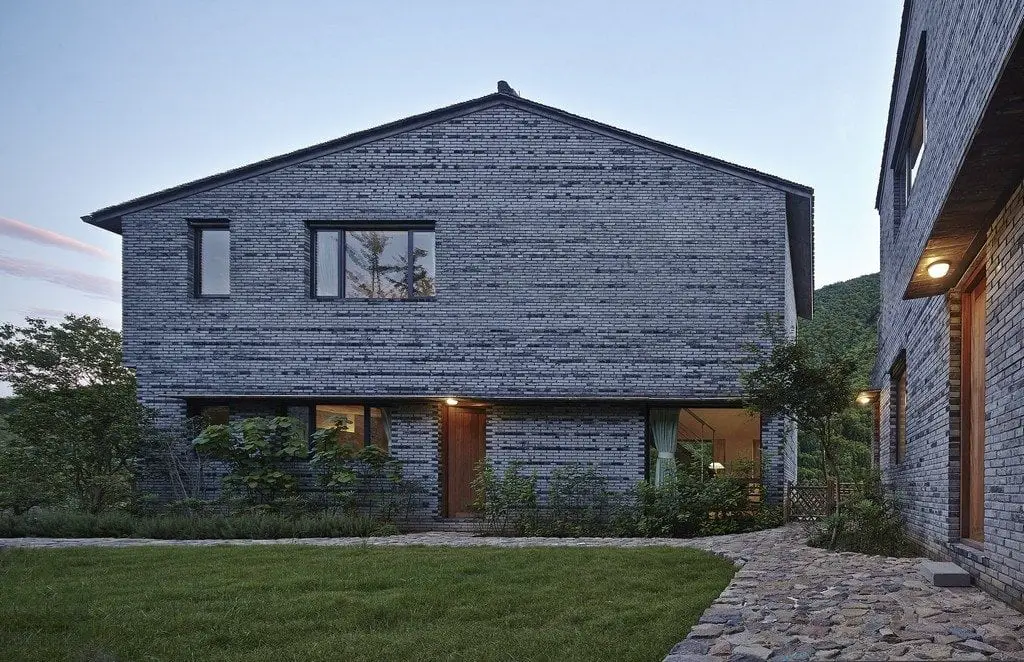
Hangzhou, Zhejiang, China – Genarchitects Built Area: 1055.0 m2 Year Built: 2012 Photographs: Hou Bowen Placid Mogan Cottage sits quietly in a narrow part of a tea and bamboo plantation in Zhejiang, China. With its grey façade, the residential structure stands out amidst its green surroundings. However, it manages to blend well […]
Trull Residence
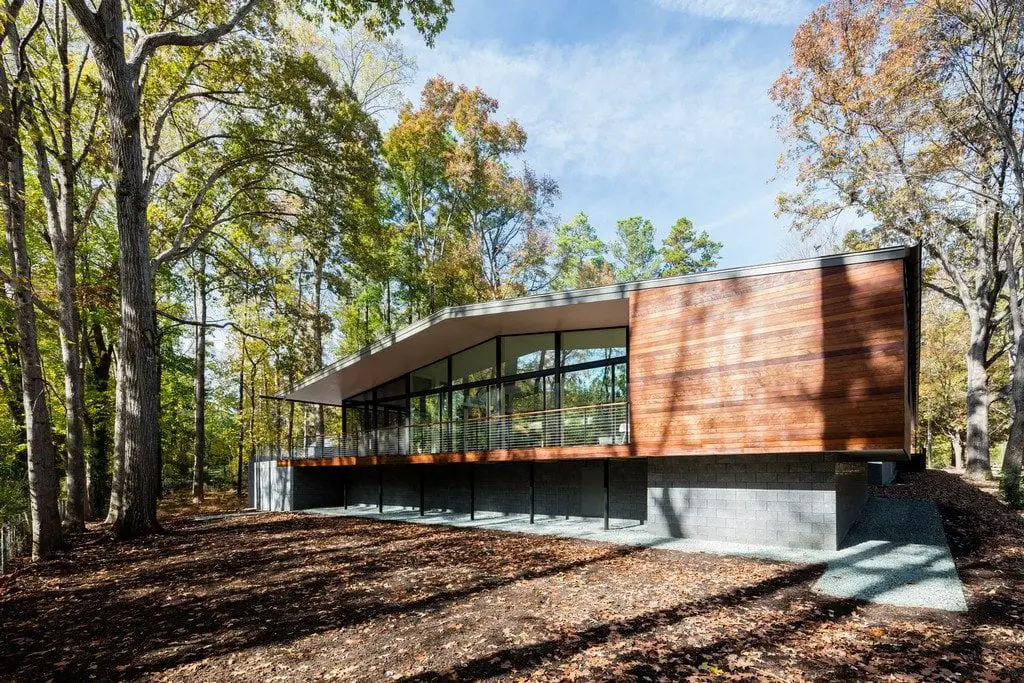
Cary, United States – in situ studio Built Area: 287.7 m2 Year Built: 2017 Photographs: Keith Isaacs Trull Residence is found on a wooded section of Cary, a suburb outside Raleigh, North Carolina. It occupies a sloping site with lots of tall trees, a pond, and verdant flora. The design brief was […]
