12 maids all in a row!
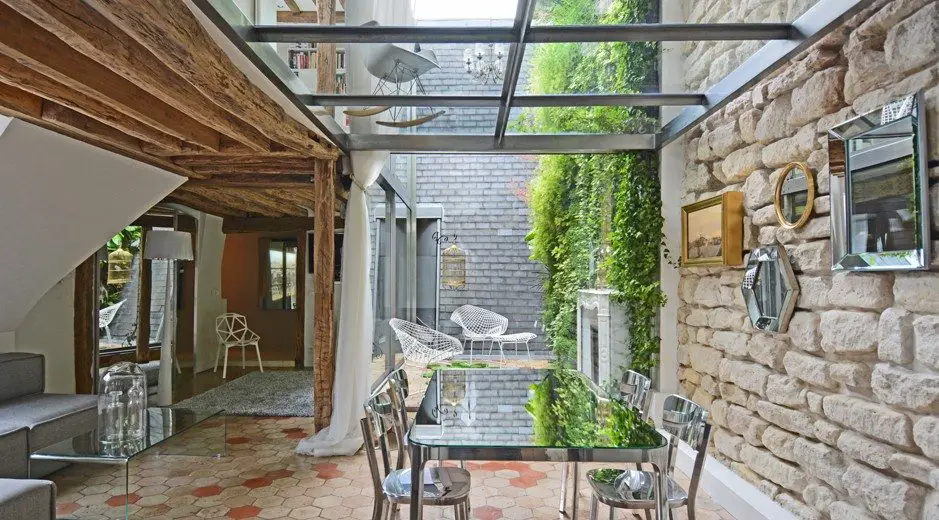
Place de la Madeleine, Paris – Ateliers Michael Herrman Built area: 140m2 (1,512 sq. ft.) Paris may be the city of dreams, but it’s a city of nightmares for those trying to find homes close to the city itself. Real estate is expensive, rents are high and holdings rarely change hands. The solution […]
Simplon – Never a Dull Day…
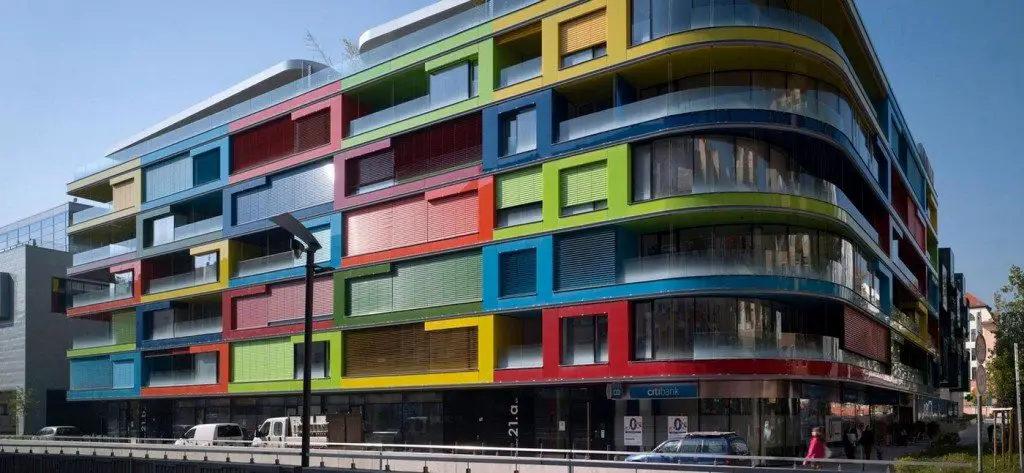
Budapest Hungary – T2.a Architects We show lots of ideas for houses but, if you live in a major city or many parts of Europe and Asia, there’s a big chance you will be living in a shared housing project that uses available land more efficiently. When we look at most apartment/unit buildings, they tend […]
Waking up in church!
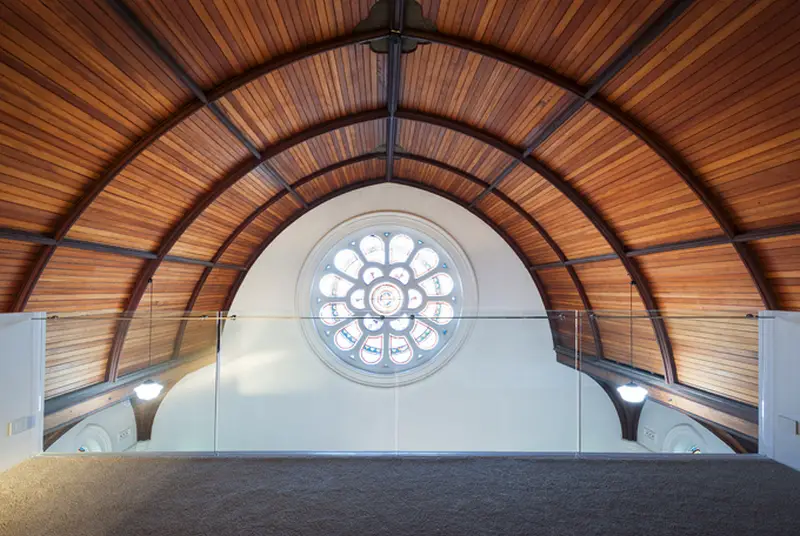
If you find yourself praying for a bigger home, perhaps converting a church is your solution. They’re always lofty so even a small church offers the opportunity of a significant mezzanine level and possibly, an attic above! With the decline in church attendances in recent decades, increasing numbers of churches are becoming vacant. Here are […]
Levya 506 – melding the past and the future

Cuernavaca, Mexico – APT arquitectura para todos Built Area: 100 m2 (1080 sq. ft.) Construction: APT arquitectura, Vicente Barragán Hernández Photography: Luis Gordoa Renders: Edgar Saúl Bahena Cruz Levya 506 is a melding of the past and the future of the oldest neighborhood of the Mexican city of Cuernavaca. The site […]
The Commons
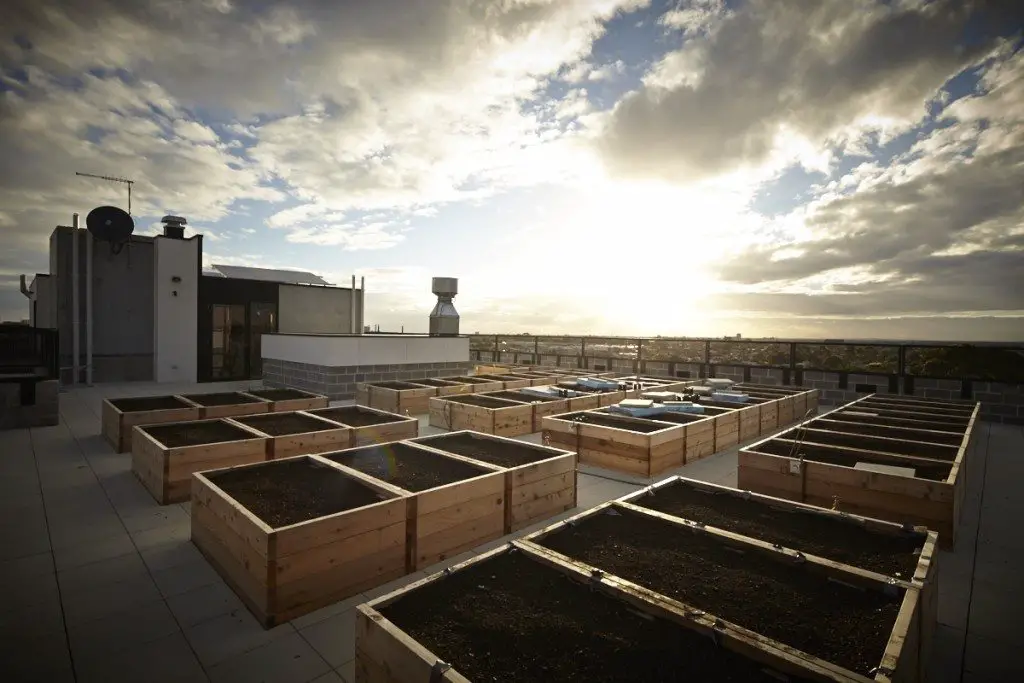
Florence Street, Brunswick, Australia – Breathe Architecture Client: Small Giants Builders: Kubic Constructions The Commons hit the drawing board with the goal of being one of the most sustainable residential developments in Australia. Comprising 24 apartments, two artists studios and a cafe, it sold out off-the-plan to eager inner city home-owners. The copper and ironbark […]
Apartment G7
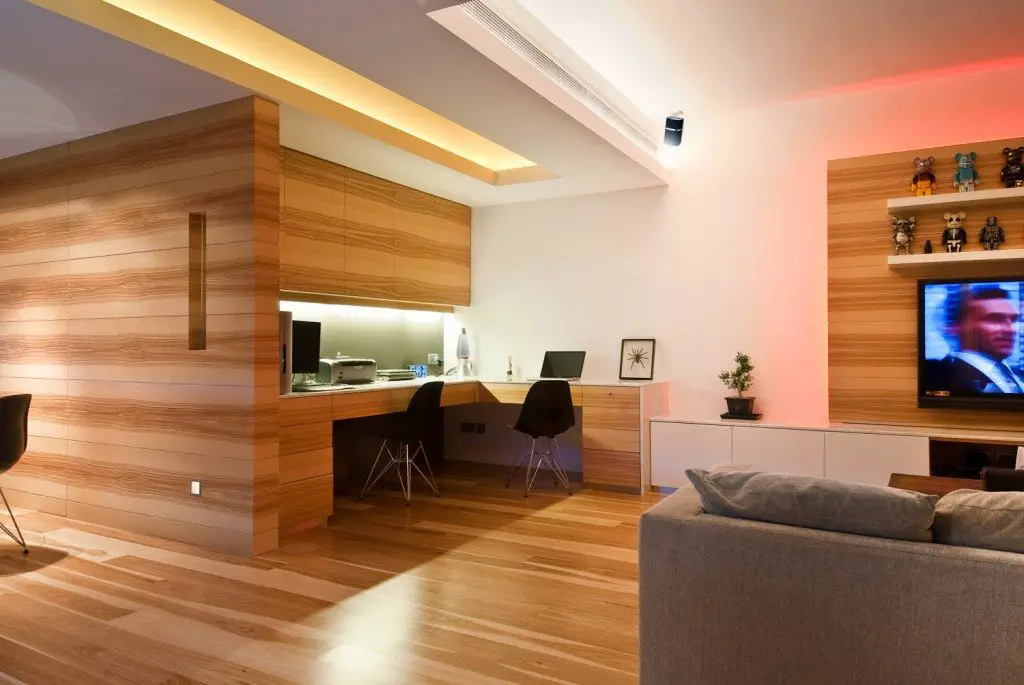
Hilltop Mansion, Braemar Hill, Hong Kong – Fixonic Originally a two bedroom design, the apartment was completely gutted with every internal wall being removed, before being rebuilt as a one bedroom apartment with larger living spaces. The living room and study area were moved to the larger side of the apartment to take advantage of […]
Hebil 157 Houses
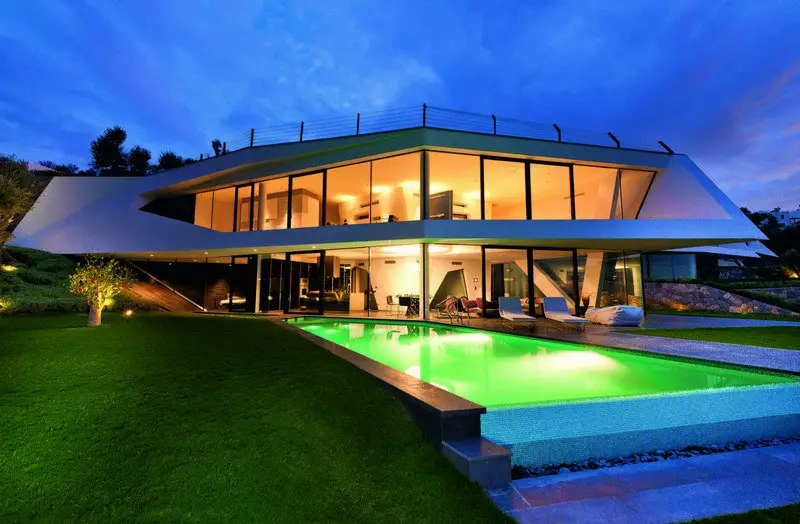
Bodrum, Turkey – Aytac Architects Area: 4791.0 sqm Year: 2012 Photographs: Courtesy of Aytac Architects The idea of volcanoes, more so living near a (once) volcano spot, has never been pleasant until now. These five villas, nicely positioned to provide wide views of the Hebil Bay, are built with the inspiration from volcanic elements. All […]
Urban Shelter
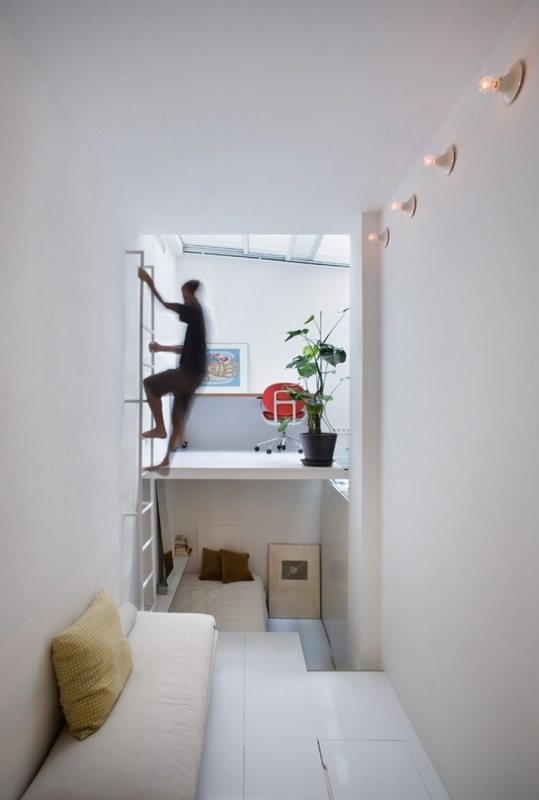
Madrid, Spain – MYCC Built area: 21.0 sqm Year built: 2012 Photography: Elena Almagro From the architect. This singular urban shelter is just twenty square meters and nevertheless is one hundred cubic meters of volume. In such an enclosed space should a single person live and work. He will use his creativity and dynamism to […]
Townhouses in Leiden
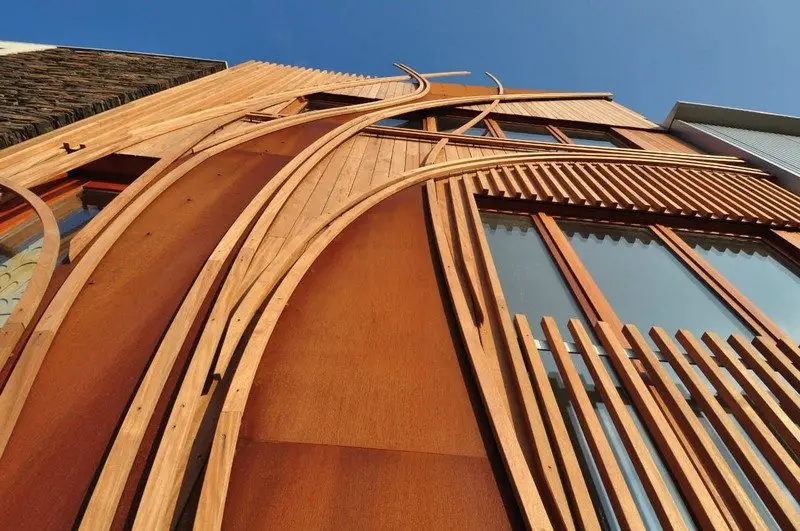
Leiden, The Netherlands – 24H Architecture Project area: 380 sqm Project year: 2011 Photographs: Boris Zeisser 24H In an experimental project, 18 townhouse lots were allocated with a single design restriction – the home must sit within the building envelope. The challenge was light. The streets are narrow and the homes adjoin. Architects, 24H, committed […]
The Clock Tower Penthouse
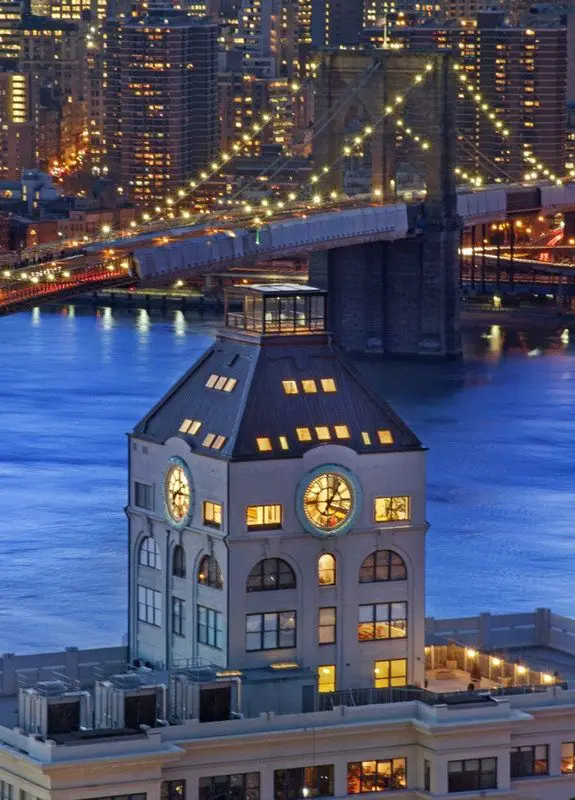
Brooklyn, New York – Corcoran Real Estate Group Original Build: 1915 Rebuilt: 2013 Built area: 6,813 sq. ft. (631 m2) Photography: Corcoran Real Estate Group Ever wondered what $18 million might buy? No, we haven’t either but we now know. It will get you four working clocks and this […]
