Where every bit of space counts

Paris France – Marc Baillargeon and Julie Nabucet Built area: 12m2 (130 sq. ft.) Year Built: 2012 Living in the heart of any of the world’s major cities like London, Sydney, New York, Tokyo and Paris may have it’s benefits – but it also comes at a high price. This has resulted in many […]
On the Corner – Eastern Design Office
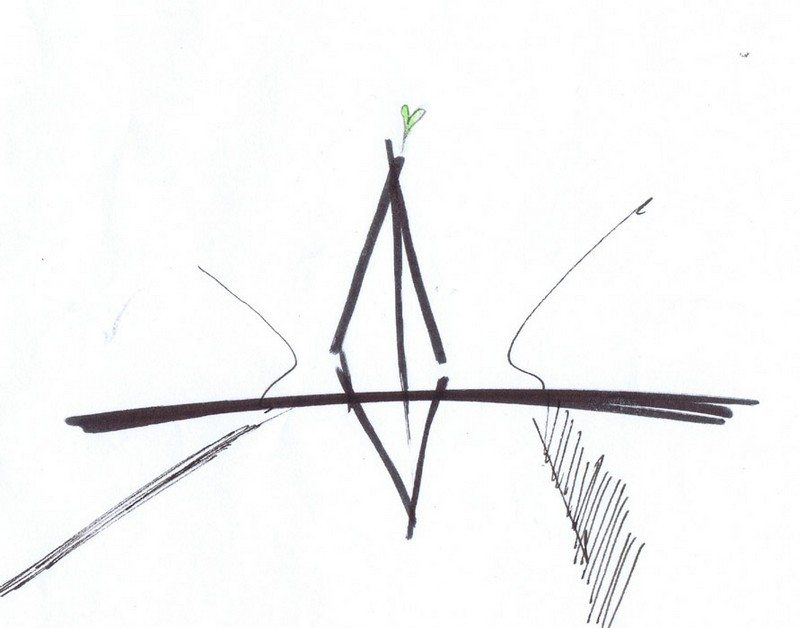
Shiga Japan – Eastern Design Office Lot size: 261 m2 (2,818 sq. ft.) Built area: 567 m2 (6,123 sq. ft.) Built: 2011 Photography: Koichi Torimura Perhaps we have a penchant for Japanese architecture. We certainly feature a lot of it. But, we like to think it’s because […]
Some like it hot (pink)…
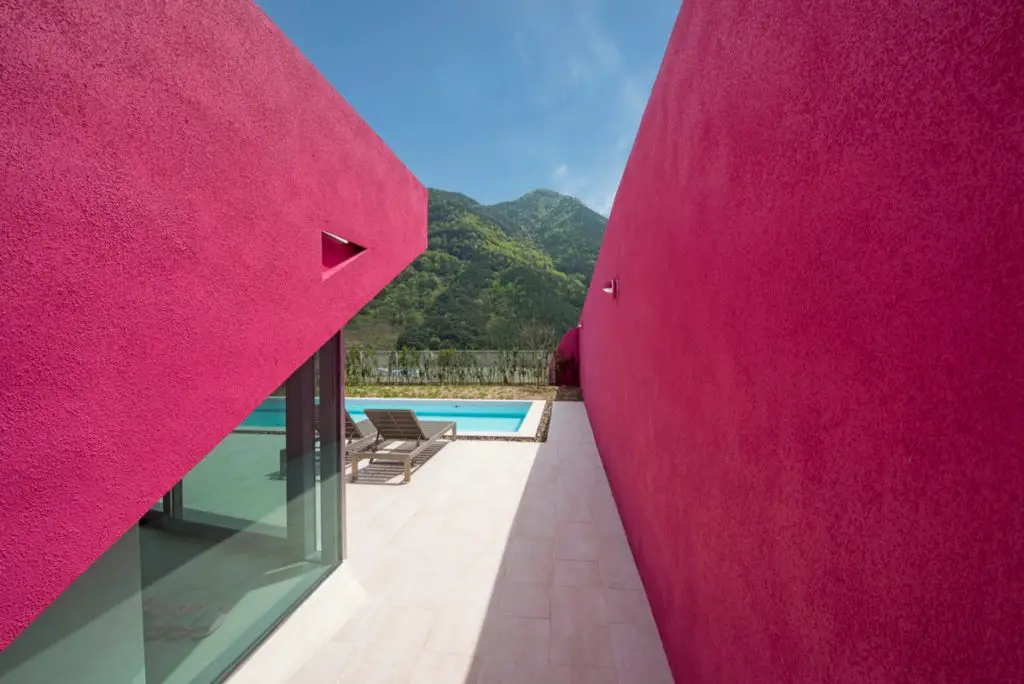
Gyeongsangnam-do, South Korea – Moon Hoon Architects Built Area: 229.85 m2 (2,485 sq ft) Year Built: 2016 Photography: Facestudio I have two young granddaughters who are pink crazy. They don’t care what it is, if it’s pink, they want it. Given the preponderance of pink in young girls’ bedrooms, they […]
Loft Remodeling
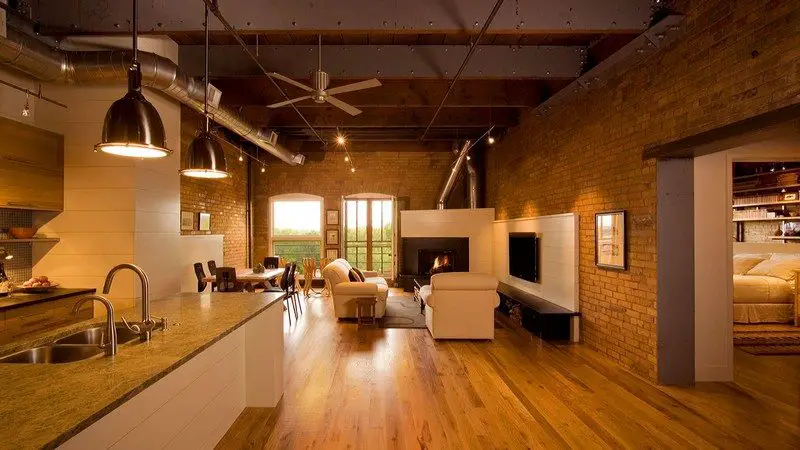
Minneapolis, Minnesota – Christine Albertsson Photography: Dana Wheelock Click on any image to start lightbox display. Use your Esc key to close the lightbox. You can also view the images as a slideshow if you prefer If you liked this project, you will also like viewing …
The Hive Apartments – street art in concrete
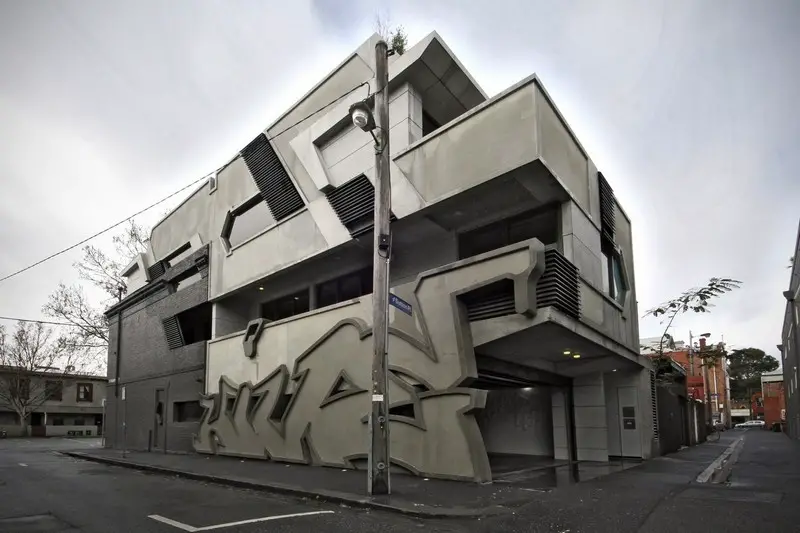
Carlton (Melbourne) Australia – ITN Architects Photography: Patrick Rodriguez A four metre high, 14 tonne, pre-cast concrete graffiti panel forms the structural backbone of this innovative development. The graffiti relief panel spells HIVE and the style of the lettering geometries directly determine the interior and wall shapes of the homes allowing for unusual windows […]
Live Beautifully In A Scandinavian Loft With Two Terraces
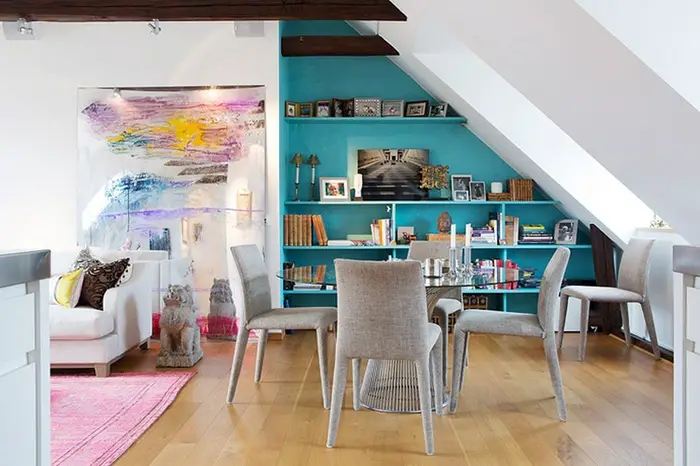
Stockholm, Sweden – Scandinavian design Minimalism, simplicity, and functionality best represent the Scandinavian design concept. Despite the clean lines and minimalist concept, the overall design evokes a fullness of life through the innovative use of space. This Scandinavian loft with two terraces would be a dream dwelling for anyone who loves his outdoor space as […]
Patagonian Row Houses – dressed in traditional black
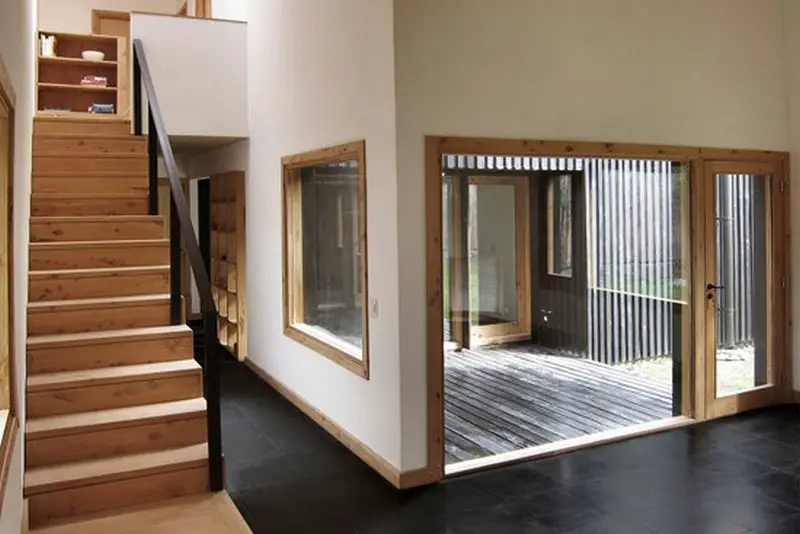
Neuquén, Argentina – Estudio BaBO Lot Area: 1040 m2 (11,232 sq. ft.) Built Area (Total): 310 m2 (3,348 sq. ft.) Built: 2011 Awarded the First National Prize for Sustainable Architecture by the Central Architects Society of Argentina The local government set a goal to achieve a higher density in the area, by […]
Lofts Yungay
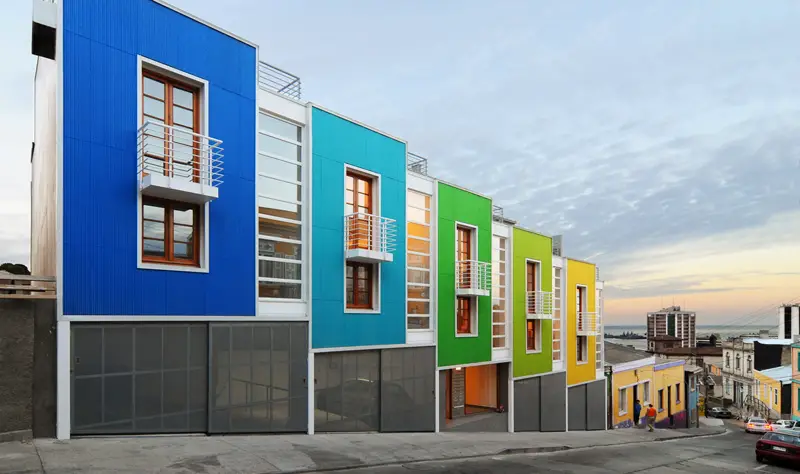
Valparaiso, Chile – Rearquitectura Site Area: 400 sqm Project Area: 1,350 sqm Project Year: 2008-2009 Photography: Marcos Mendizabal The requirement was for a community housing project containing 20 homes. The site sits on a hill that also drops away steeply at the rear. Surrounding houses are modest in nature and colourful by culture. A conventional, multi-storied […]
Habitat 67
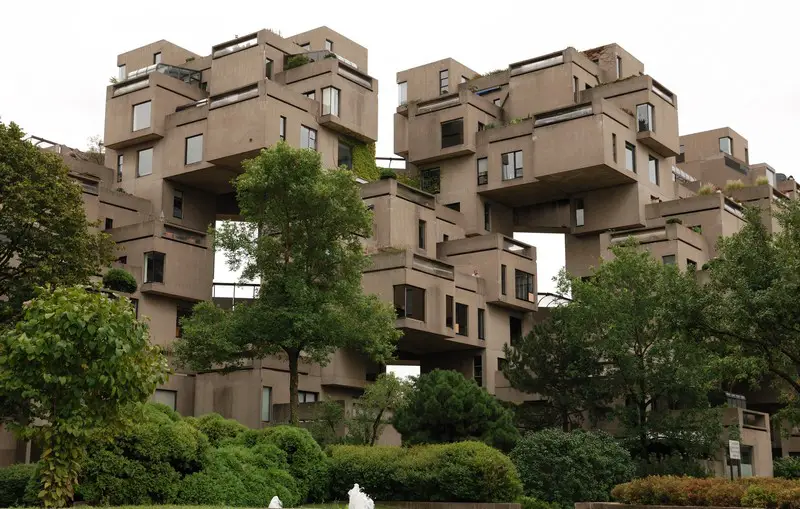
Montreal, Canada – Moshe Safdie Year built: 1964 to 1967 Habitat 67 is, without question, one of the most important and iconic multi-family developments globally. But if you’re under 50 years of age, you’ve probably never heard of it. We thought we’d revisit it as it approaches its 50th anniversary. At a time when half […]
Harborview Townhouses

Portland, Maine – Kaplan Thompson Architects Built area: 11,841 sq. ft. Photography: Trent Bell Photography It seems to us that, all too often, the first thing that disappears in multi-family housing developments, is storage space. Site ratios and an insatiable demand for multiple bathrooms usually mean that something has to go in order to […]
