Casa Almare – Elias Rizo
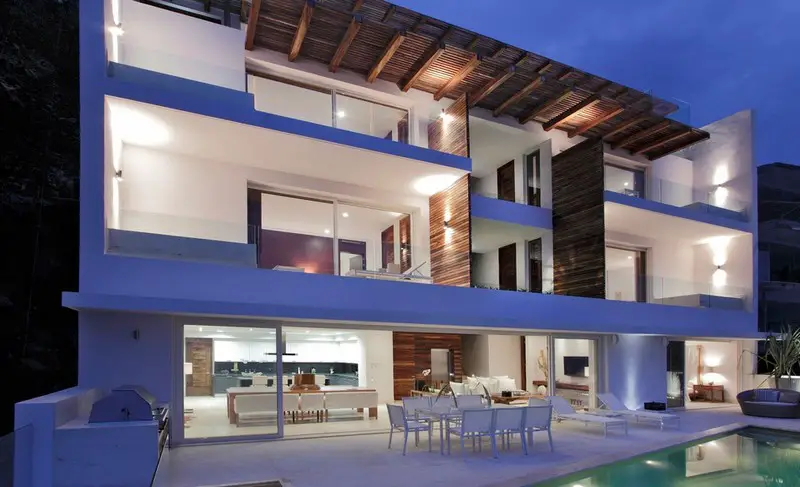
Click on any image to start the lightbox display. Use your Esc key to close the lightbox. You can also view the images as a slideshow if you prefer. ?
Tutukaka House – Crosson Clarke Carnachan Architects
An Island Home Near Stockholm
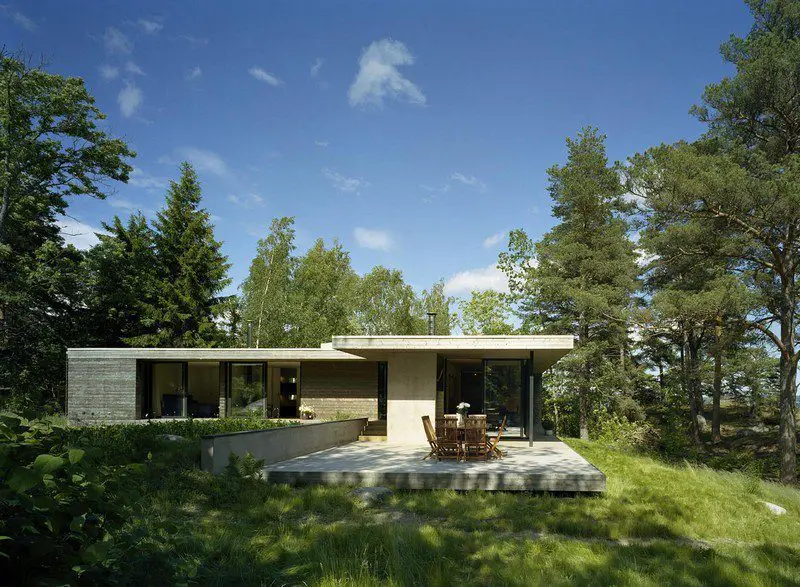
Stockholm Archipelago, Sweden – Widjedal Racki Bergerhoff Architects Year Built: 2004 Built Area: 150m2 including sauna area (1,620 sq. ft.) Photography: Lindman Photography Set on an unspoiled waterfront site containing a 500 year old oak, mature pines and lots of weathered rocks, the owners wanted a home that blended with the visual environment. The result is […]
Brazilian Challenge – steep lot, fabulous view…
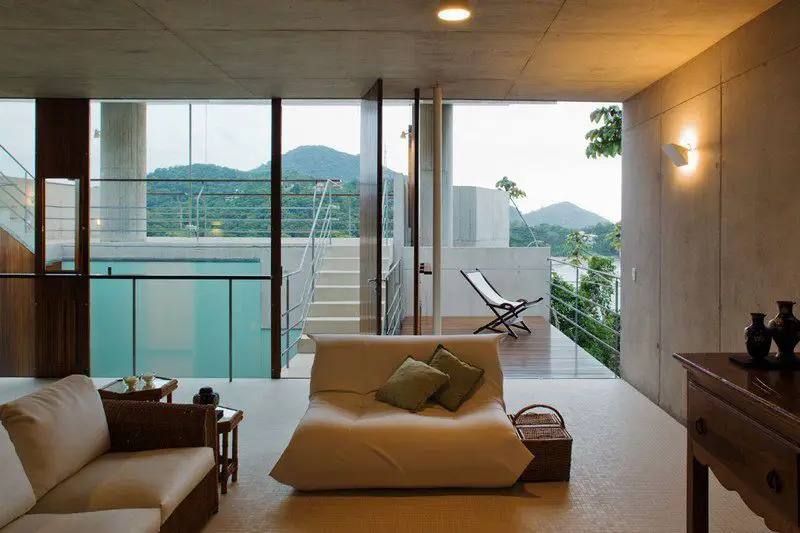
Ubatuba Brazil – SPBR Arquitetos Built area: 340 m2 (3,672 sq. ft.) Year: 2009 Photography: Nelson Kon A protected environment and a very steep site called for a radical design. The home sites below road level with no viable access from below due to both the steepness and the […]
Chicken Point Cabin
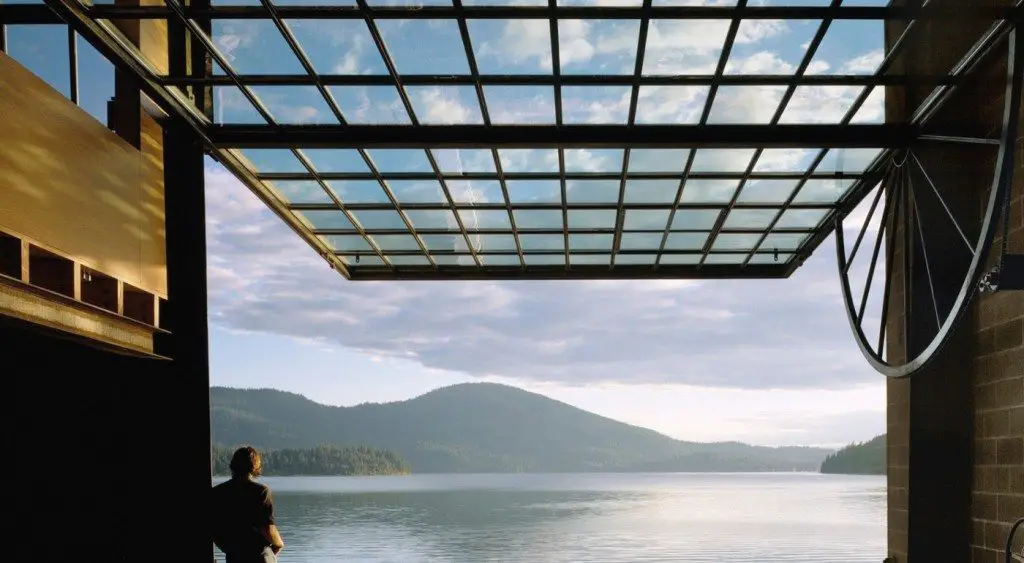
Northern Idaho USA – Olson Kundig Architects Photography: Benjamin Benschneider Built: 2002 We find something very appealing about this cabin. One the one hand, it offers all the comforts of home. On the other, it ‘feels’ like a cabin should – a refuge a hundred kilometres from our work-a-day lives. It somehow blends a […]
Minimum Maintenance Norwegian Retreat…
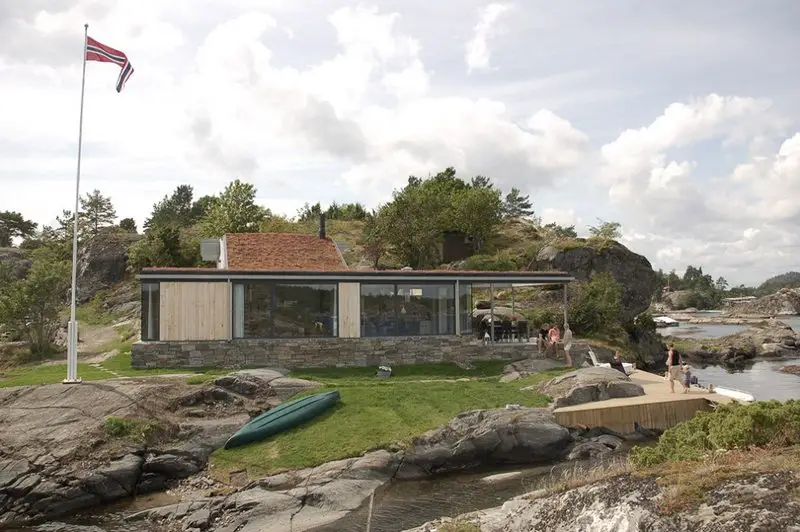
Skåtøy, Kragerø – Filter Arkiteketer Built area: 100 m2 (1,080 sq. ft.) Built: 2009 Photography: Elisabeth Hudson Anyone who’s owned a vacation home will attest to the reality that annual maintenance requirements can mean the death of a pleasant holiday. In this home, dry-stacked stone walls, raw concrete, untreated timbers and a […]
House at the Mountain
Nagano Japan – Miurashin Architect + Associates Year: 2008 Photography: Daichi Ano Built using traditional charred cedar cladding and simple timber panelling internally, this contemporary home is pure Japanese in feel. The design is simple and uncluttered. The home communes with it’s environment and the view. Here are the architect’s notes: “The site is located in […]
Summer House in Lithuania
BIRŠTONAS Lithuania – Architektu Biuras Land Area: 1,001 m2 (10,811 sq. ft.) Built Area: 286 m2 (3,089 sq. ft.) Year Built: 2011 The description of ‘A Summer House’ conjures up images of relaxing times in comfy clothes but somehow we can’t see that here. It strikes us as more a ‘suit […]
Cabin In The Woods
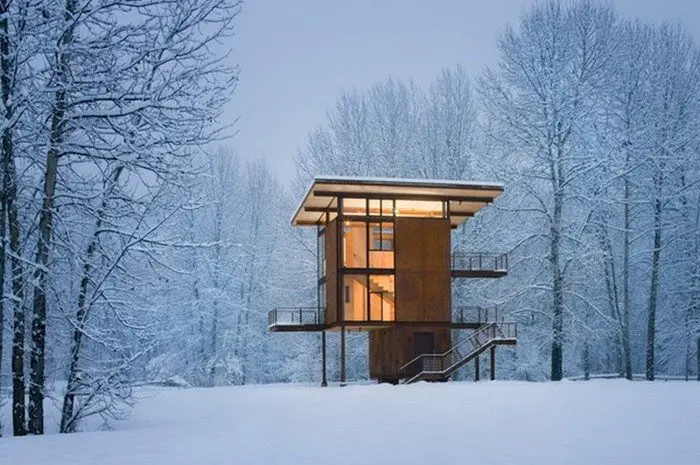
Mazama WA USA – Olson Kundig Architects Built area: 92.5 m2 (1,000 sq. ft.) Year: 2005 Photography: Tim Bies From first hand experience, there are three major challenges with owning a vacation home – regardless of size or location: Maintenance: If you build in a conventional manner, you are going to be faced with all the demands – time […]
A Dream By The Water
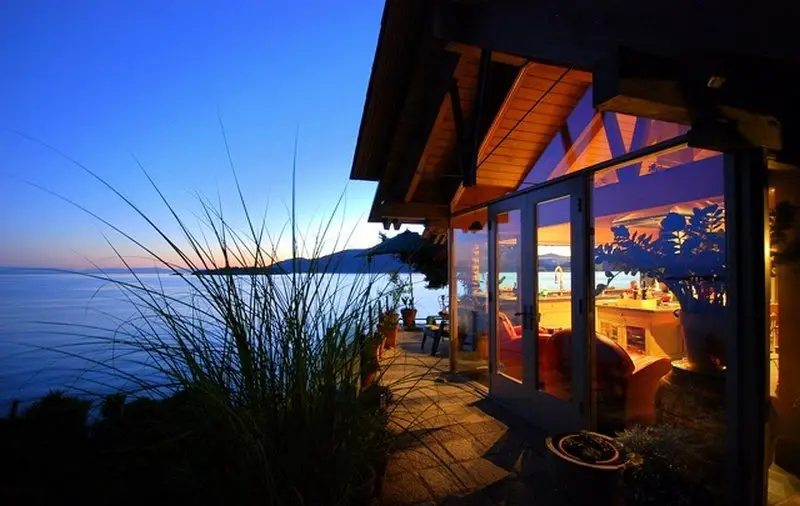
West Vancouver Canada – Merrick Architecture Paul Merrick and the firm he started, Merrick Architecture, are among Canada’s most recognized and awarded in the field of architecture. The home featured here is a fine example of the rendering of the firm’s philosophy: Community, Humanity, Culture, History, Green, Future – Together, these principles embody the collective spirit and […]
