Post Contents
Valle de Bravo, Mexico – Método
Built Area: 327.0 m2
Year Built: 2015
Photographs: Tatiana Mestre
Casa A is named as such because of its triangular shape. But more than its interesting form, what makes it remarkable is its location.
The house is located in a remote area – somewhere you’d least expect to see a modern dwelling. Building the house was a challenge due to the existing landscape. Plus, the owners wanted a large home. But the architects rose up to the challenge.

Despite the challenges, Casa A blends well with its surroundings. The design takes full advantage of the stunning views and breath-taking topography. In essence, the house allow its inhabitants to “live the lake,” not just living near it but with it.
There is an abundance of natural light all throughout the house. Windows are large and outside balconies open up to stunning spaces.
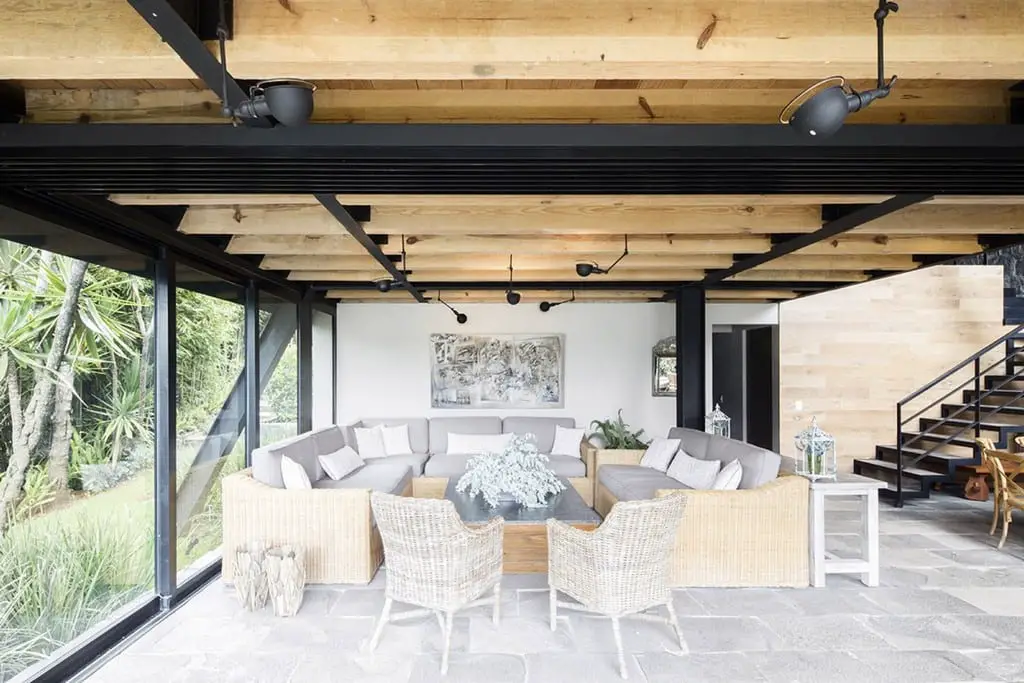
Casa A is made of an eclectic mix of materials: glass, steel, stone, and timber. Combined with large spaces and high ceilings, the result is a home that’s modern yet warm.
Notes from the Architect:
Architecture has the capacity of situating us in space, and making the inhabitability of a site possible. In many ways, it is the most powerful tool that humans have to fully interact with its surroundings and natural environment.
In sites with imposing natural landscapes, architecture scales us and works as a transition so that humans can –at a distance- absorb its surroundings. It is only through architecture that we are able to appropriate a site and live it.
The intention of Casa A is precisely to be able to appropriate its surroundings and give its inhabitants a way to “live” the lake. The “A frame” shape is used to its fullest potential to make this possible. Therefore, it was very important that the structure was present in every space of the house. Additionally, we wanted the structure to be a coherent element with the houses functionality.
The sub-humid climate and the north facing views made us seek solar orientation in other directions. In order to counteract these conditions, we opened lateral balconies –like a boats deck- that permitted us to receive solar radiation in mornings and evenings. This also gave us the advantage to use the most acute spaces of the house that otherwise would have been unutilized.
The mix of natural materials like: stone, wood, steel, and glass, together with the acute and high spaces of the house give it a warm and contemporary feeling.
Casa A is a building of modern conceptualization with local construction techniques and materials. It is a very efficient contemporary steel structure adapted to local construction techniques.
Click on any image to start lightbox display. Use your Esc key to close the lightbox. You can also view the images as a slideshow if you prefer. 😎
Exterior Views:
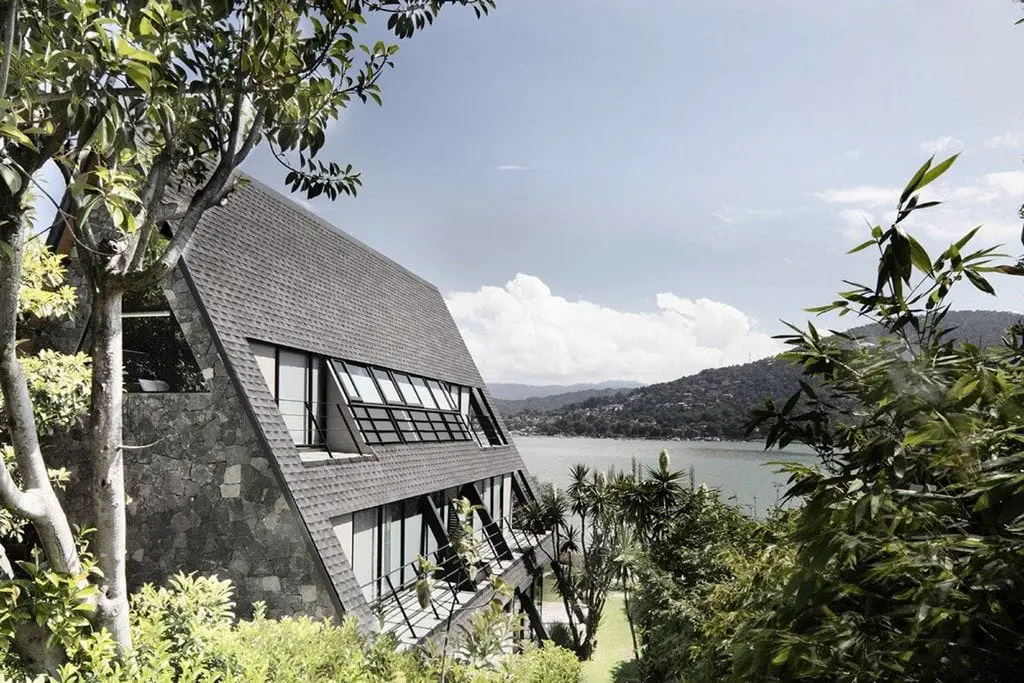
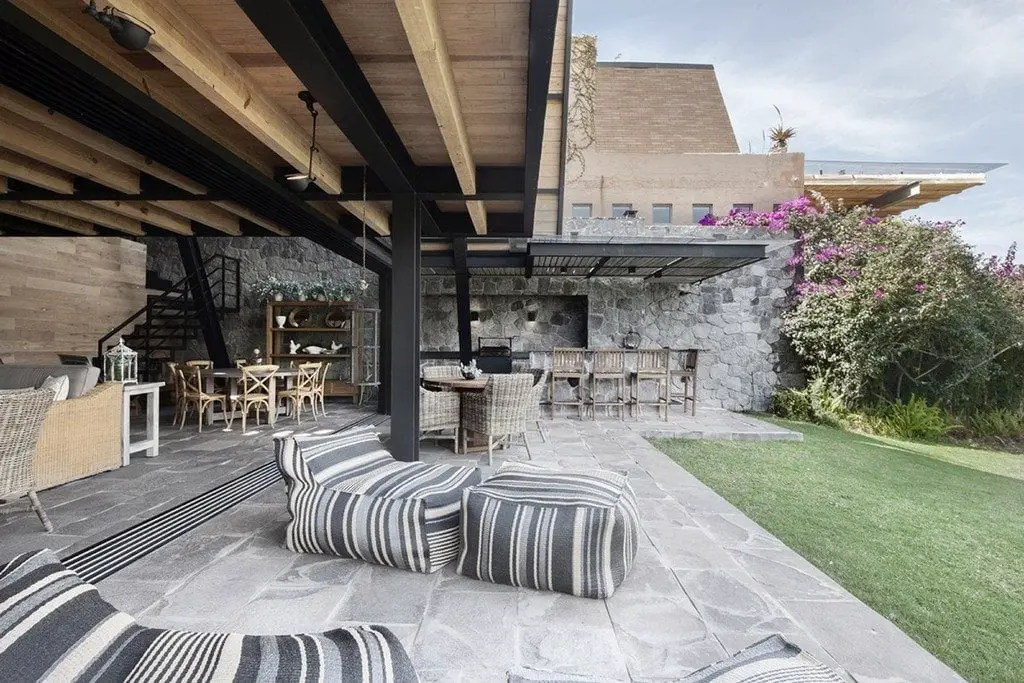
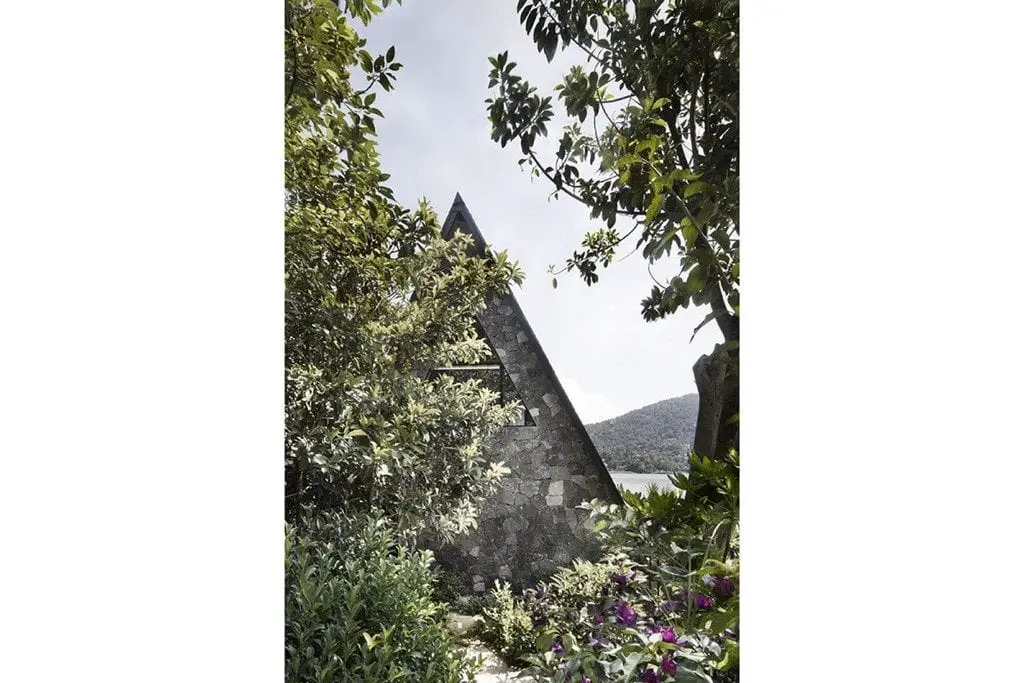
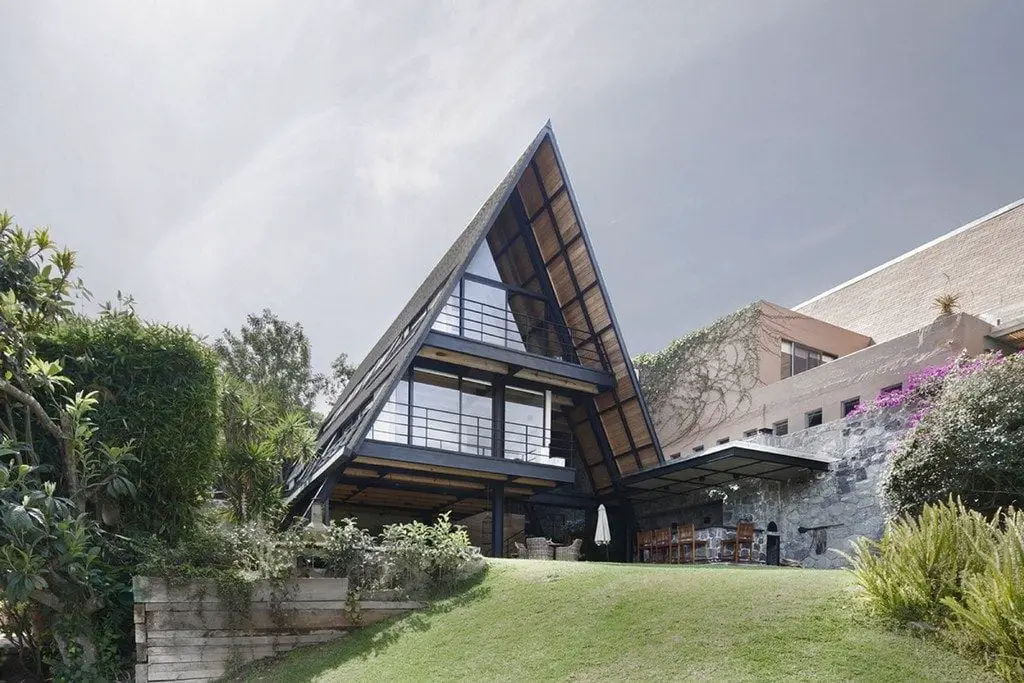
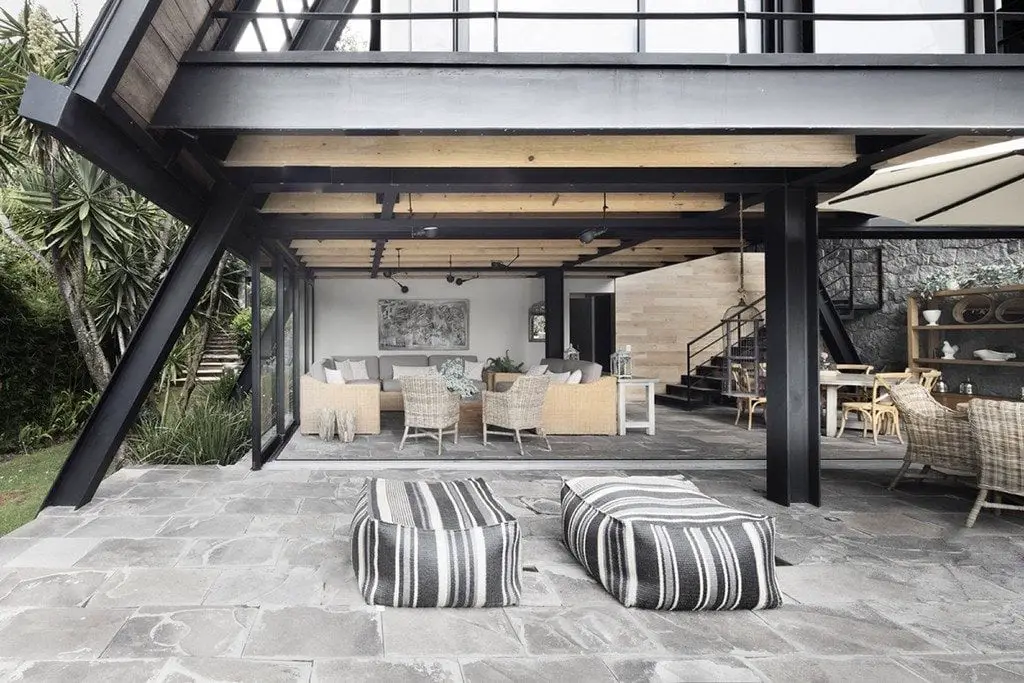
Interior Views:
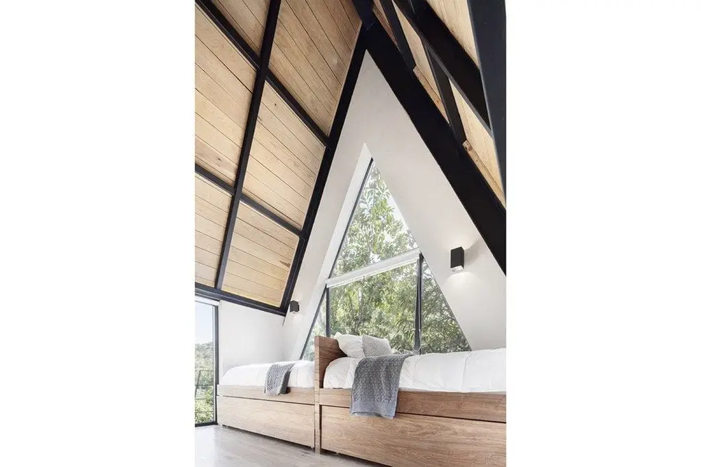
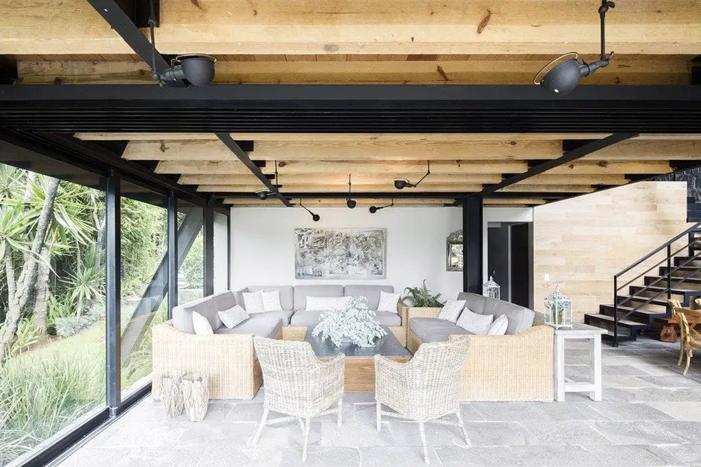
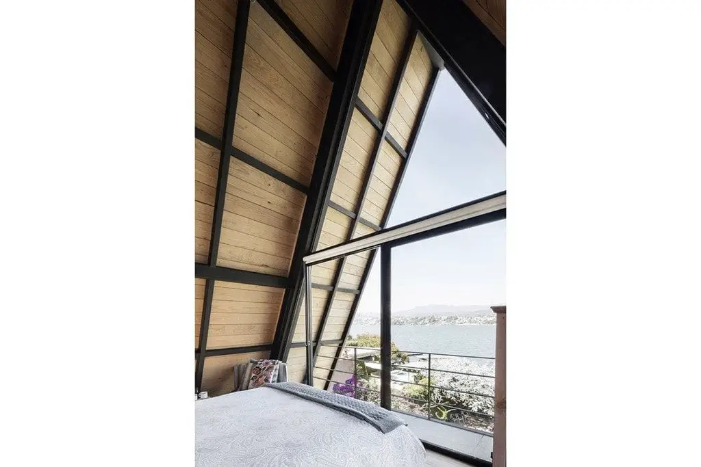
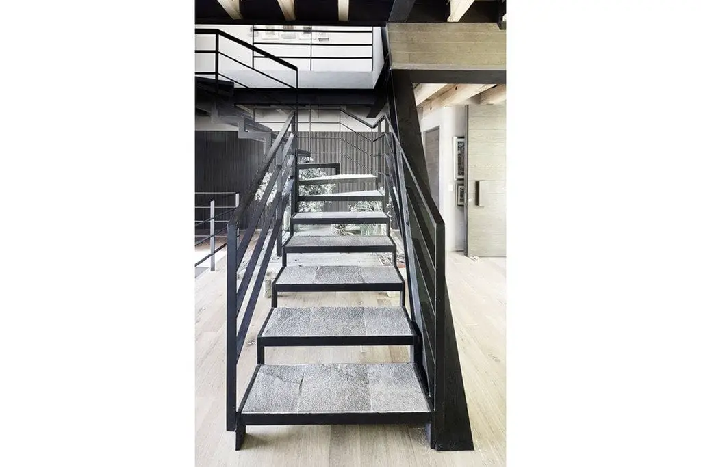
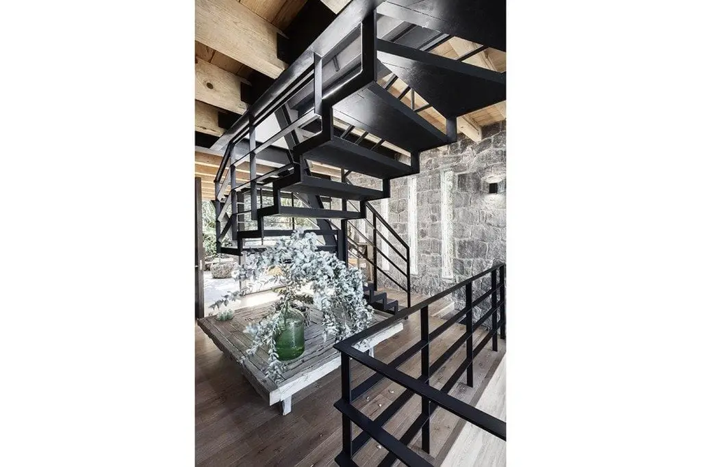
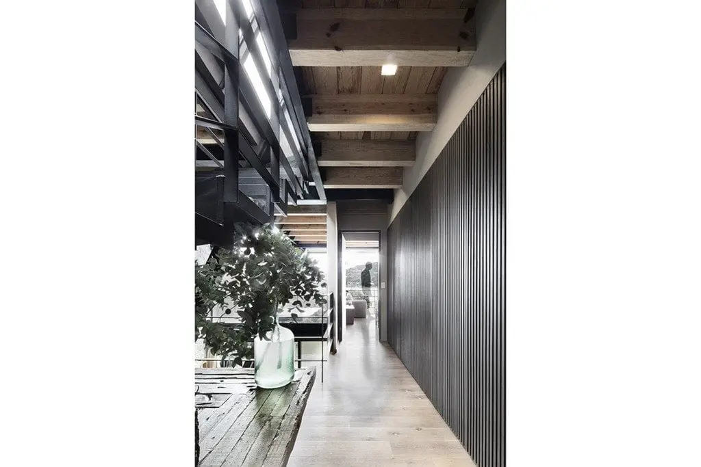
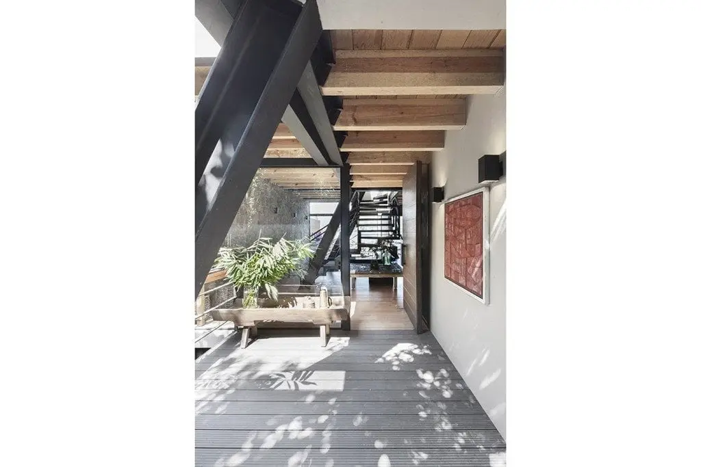
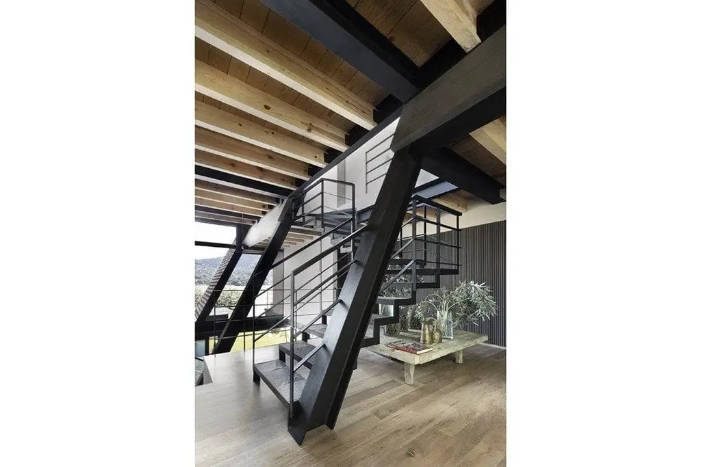
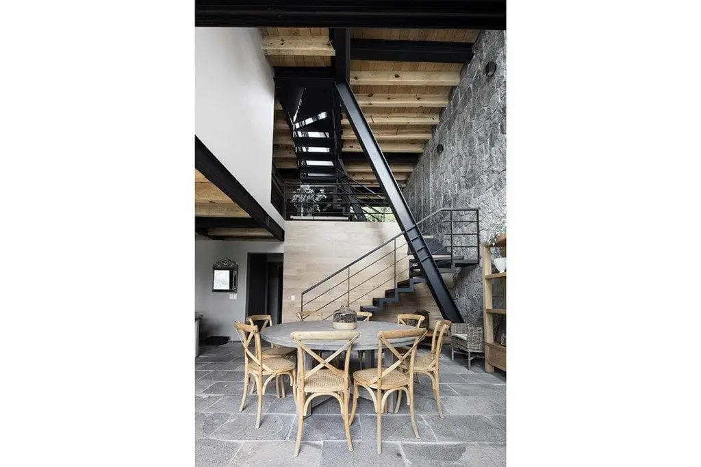
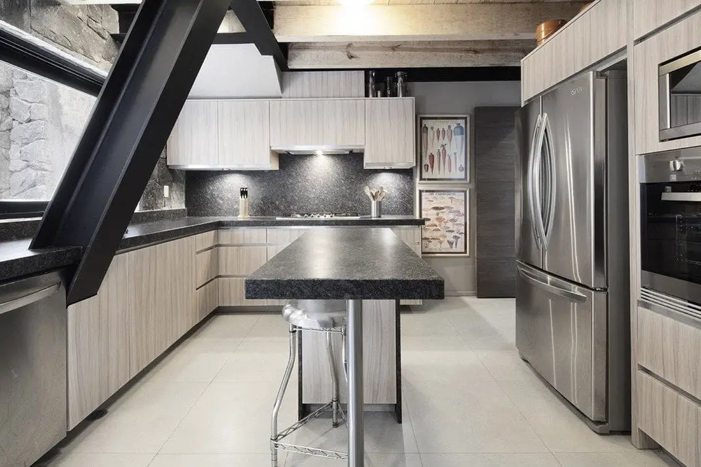
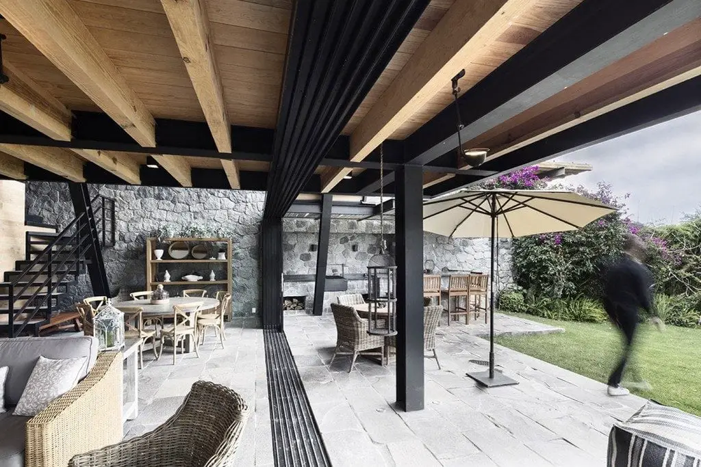
Drawing Views:
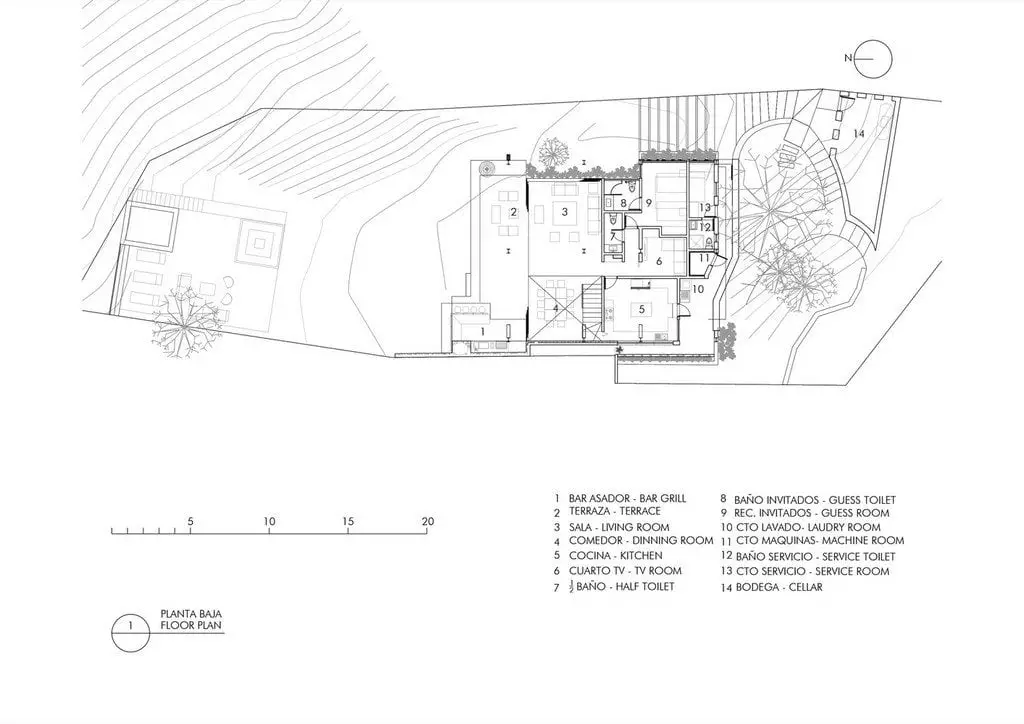
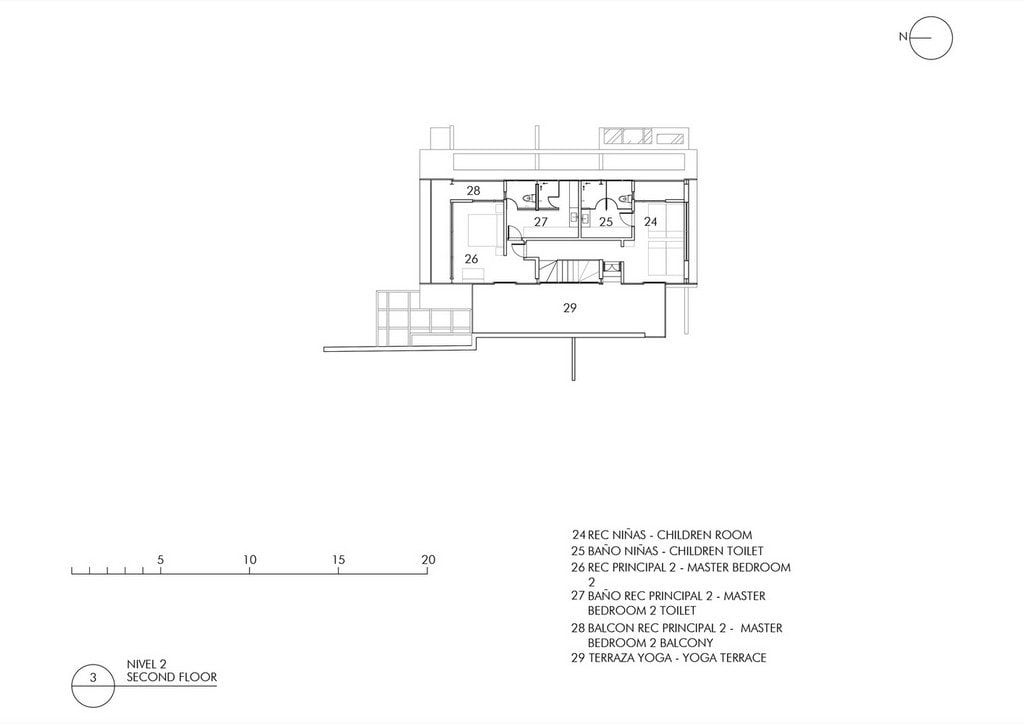
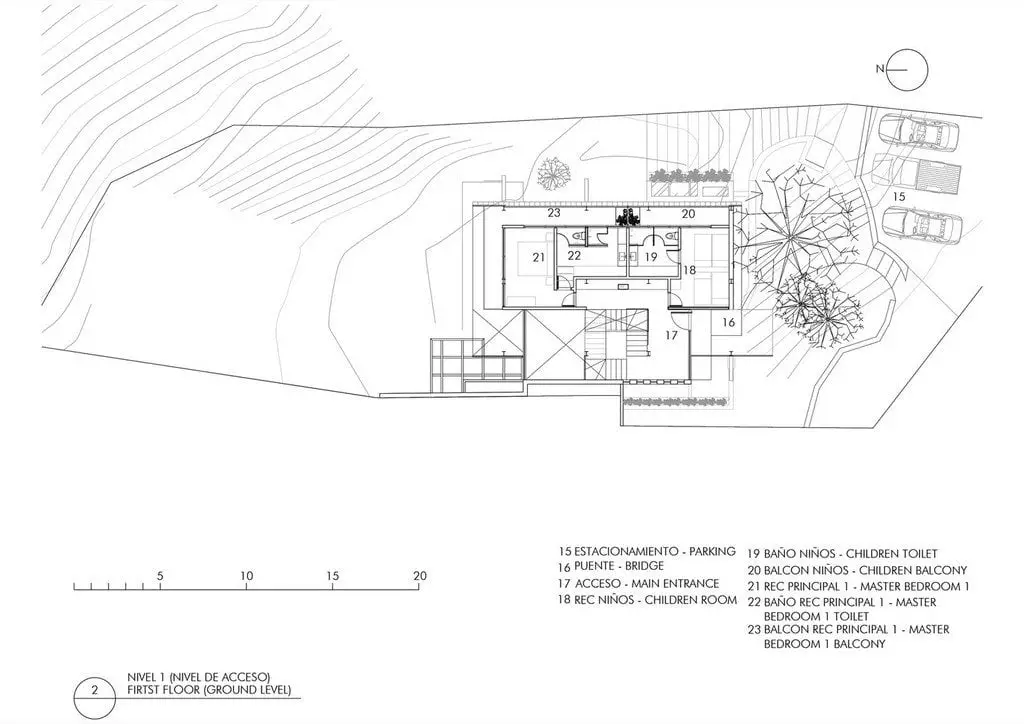
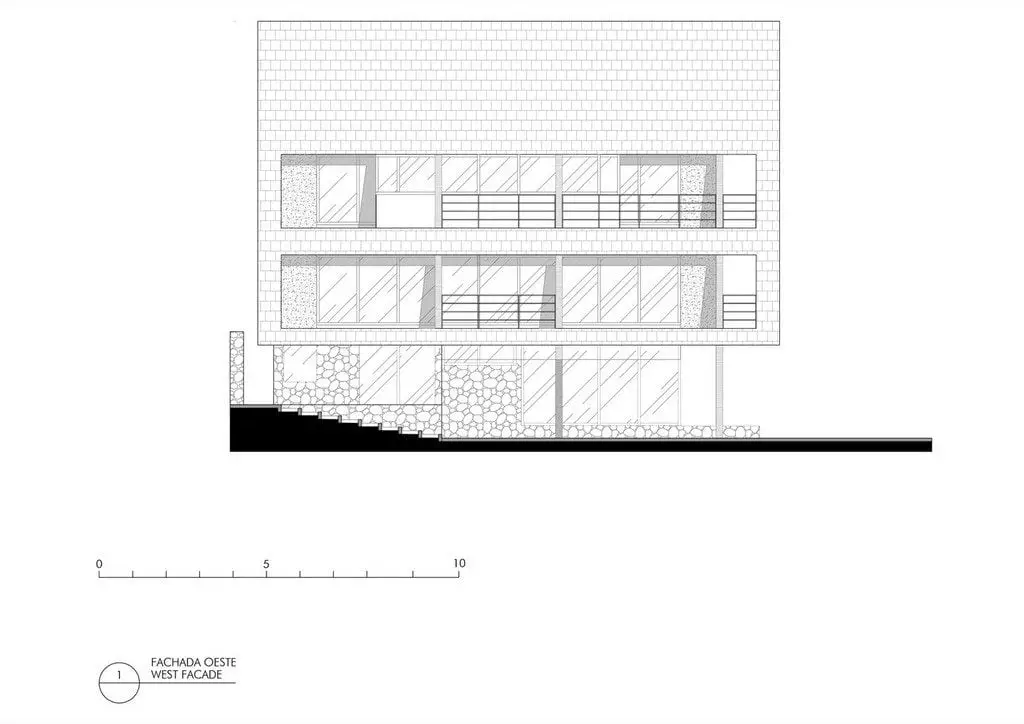
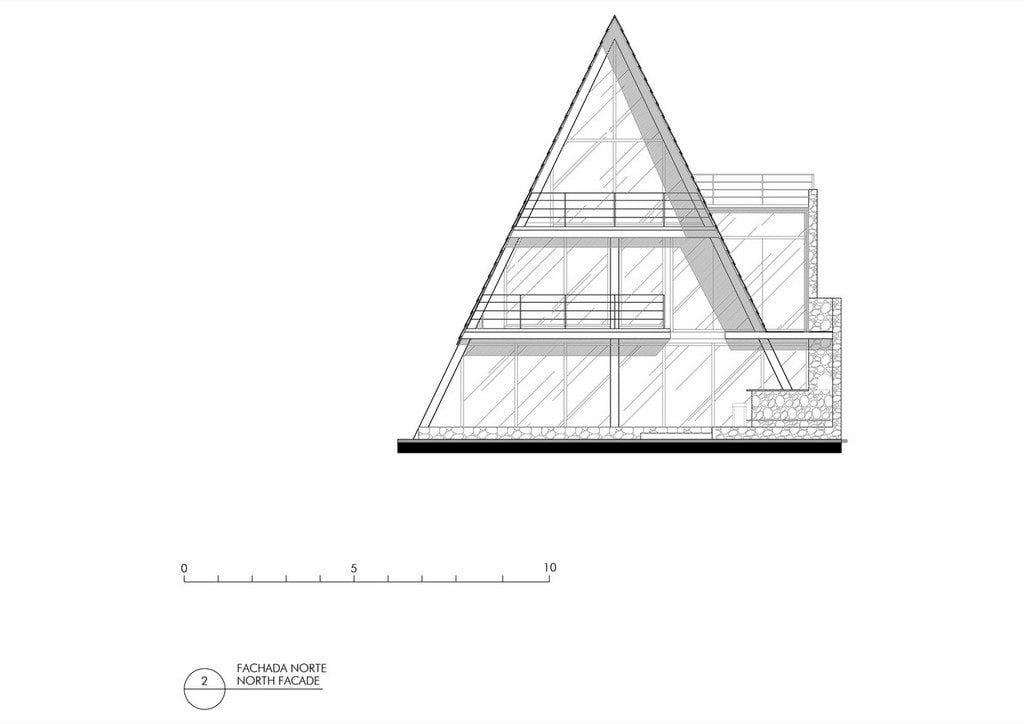
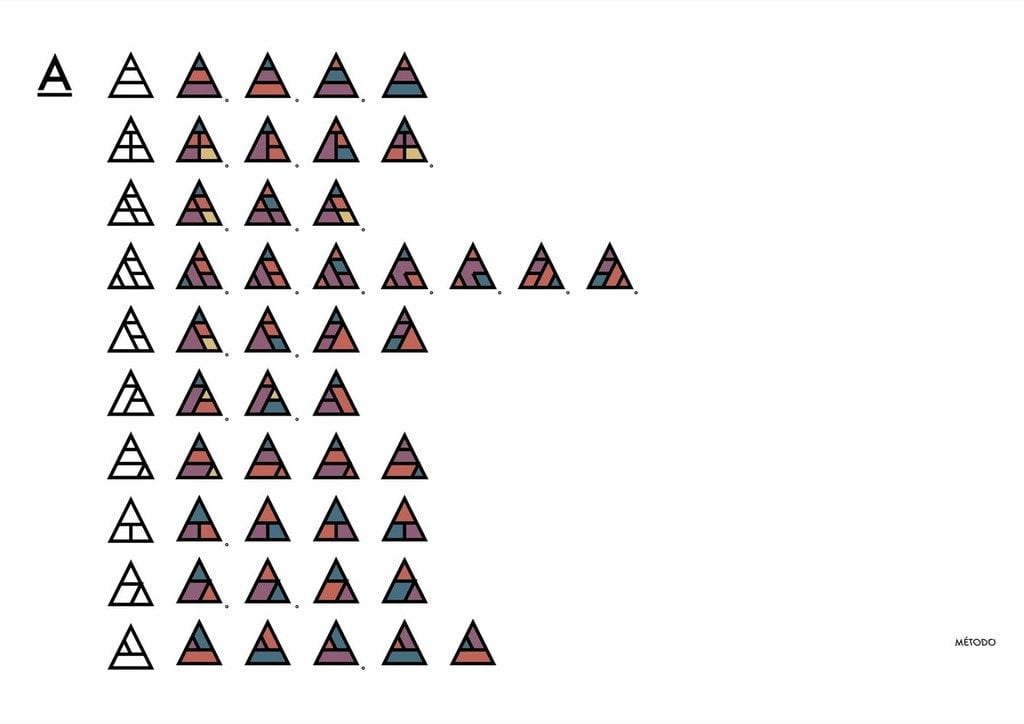
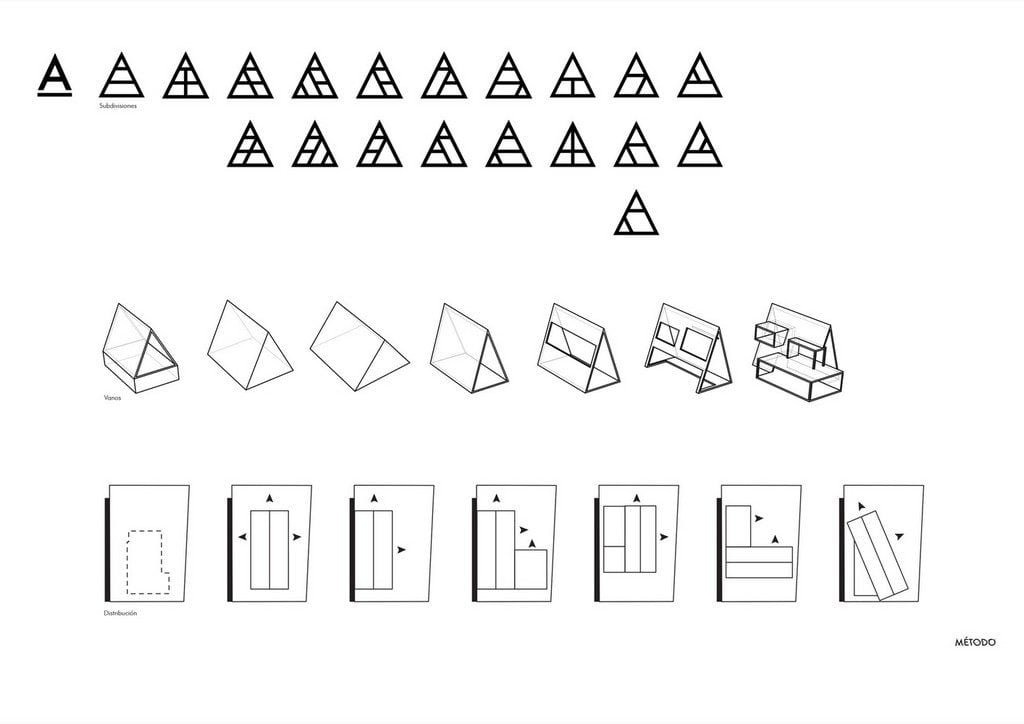
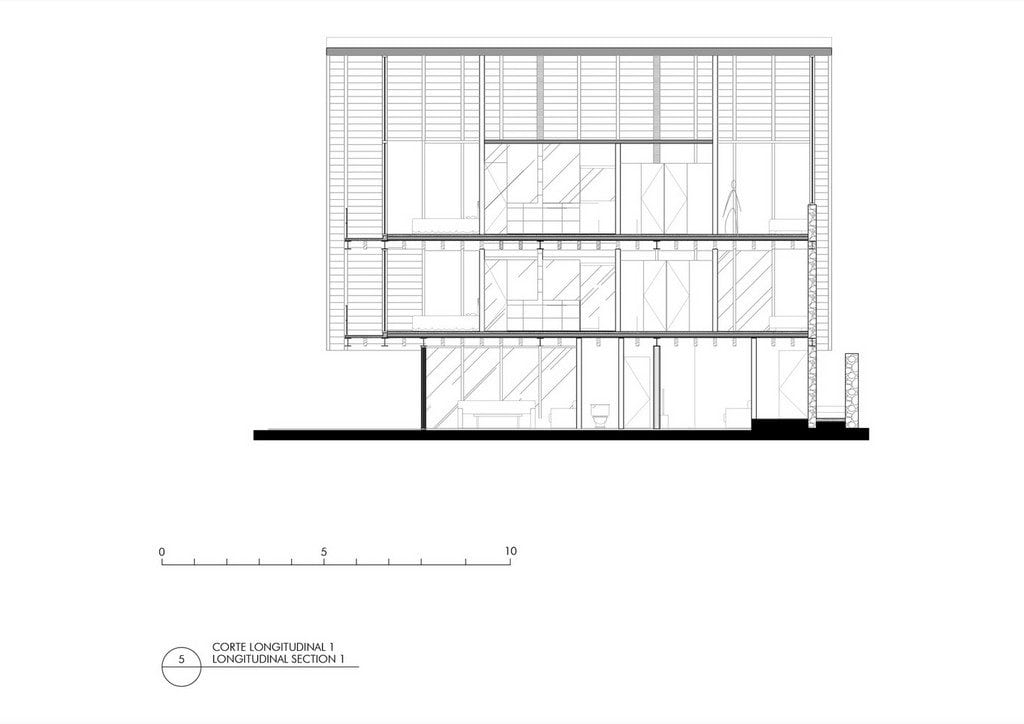
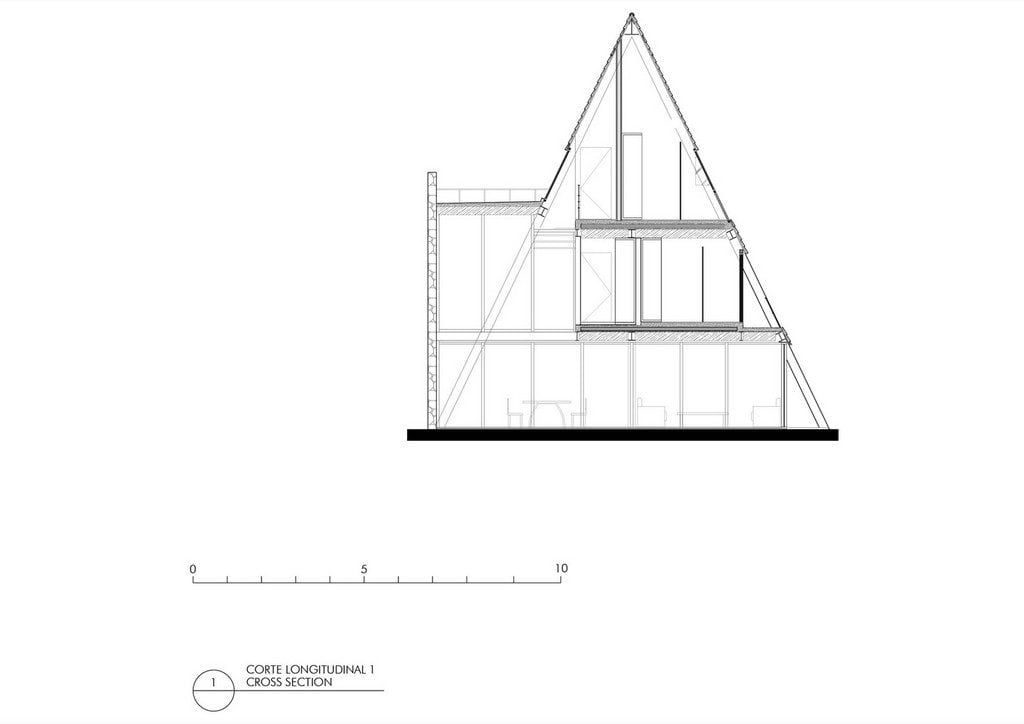
From the start of the alphabet to its end, check out Z House located in Israel.





