Post Contents
New Zealand – Stevens Lawson Architects
Project Year : 2010
Developed Area : 589 m2
Photographs : Mark Smith
Despite its large size, Te Kaitaka is a cozy retreat that is relaxed and comfortable. It sits on a rugged hillside near Lake Wanaka, lying in the midst of tussock-covered hills. It’s surrounded by stunning views of the large valleys in between mountain ranges.
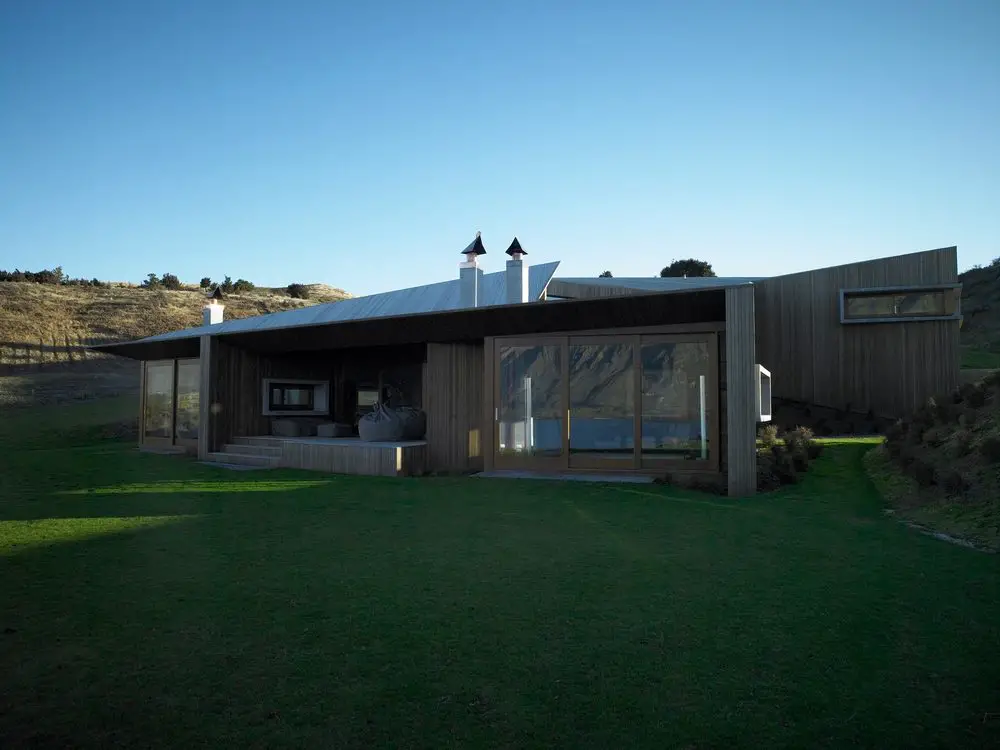
Composed of abstract triangles, the house looks like a series of folds and cuts. It pretty much looks like an origami, a sculpture of some sort.
The house’s façade is made of concrete, protecting its residents from the sometimes harsh climate. Inside, there’s an abundance of timber. This makes the house inviting and welcoming.

Te Kaitaka, in the Maori culture, means ‘the cloak.’ This house is a sanctuary – a place of refuge for guests, a haven for its owners. It offers more than just shelter; it signifies the spirit of togetherness among family and friends.
Notes from the Architect:
The House is situated amongst the tussock covered hills of Roy’s Peninsula on the shores of Lake Wanaka. Our clients, originally from the South Island, split their time between their homes in Auckland and Wanaka. They asked for a generous and sociable home to accommodate their family and friends.
The outstanding natural environment required a sensitive approach to the design, with the local council imposing restrictions on the size and location of the building platform and the materials used. Our design employs an
architectural language of triangulated geometries and origami-like cuts and folds to create a sculptural form that relates strongly to the mountainous landscape. The structure of the house is pre-cast concrete, raw to the interior, with an external cedar rain-screen to the walls and roof selected to weather into the natural environment. The mass of the concrete and stone interior gives a sense of protection in the face of the power of t
he landscape and the extreme regional climate. The materiality of the building is earthy and textured with natural finishes but it is assembled with craft and precision. The primary pitched roof plane echoes the slope of the land, forming an sheltered verandah to the lake-front and a double storey back section with garaging below and bedrooms above. The lifted triangular skylight allows natural light to penetrate into the living spaces throughout the day. These interconnected spaces are unified by the timber roof above but individually defined by the stepping floor levels and the geometry of the perimeter walls.
The house is an exploration of the relationship between architecture and landscape and an investigation into regional difference.
Click on any image to start lightbox display. Use your Esc key to close the lightbox. You can also view the images as a slideshow if you prefer. 😎
Exterior View :

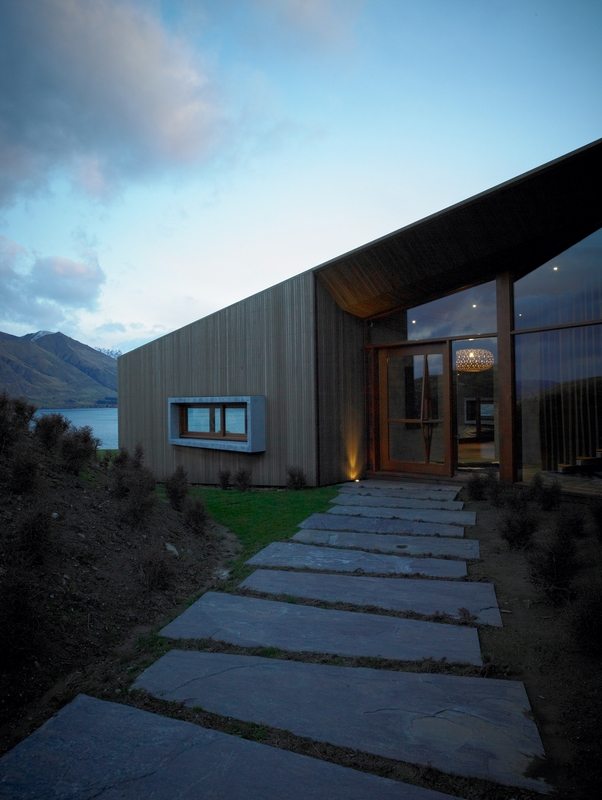
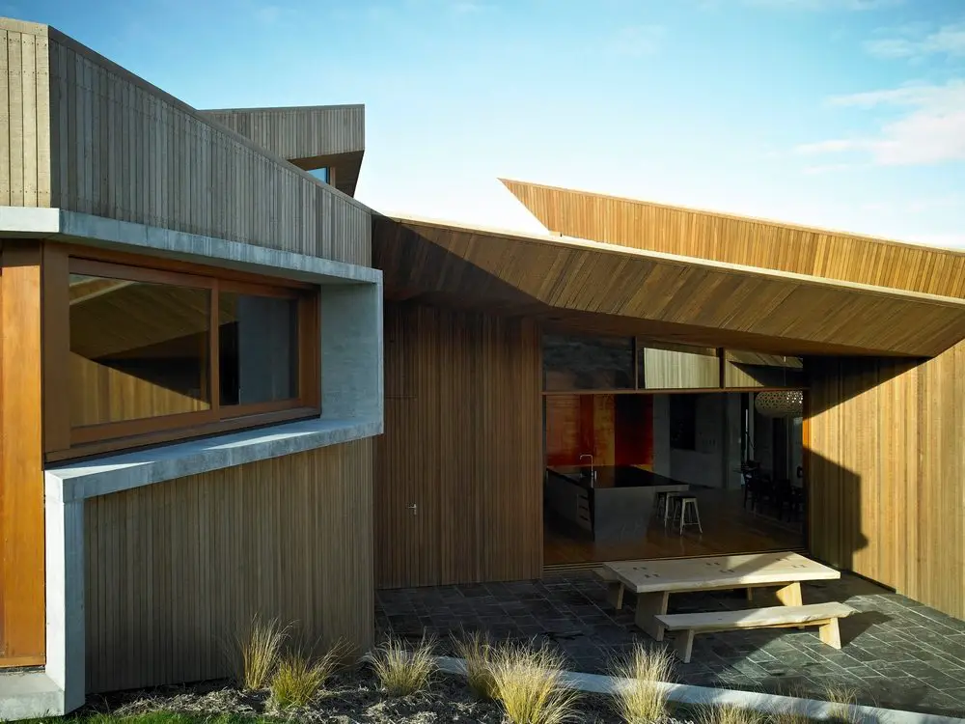
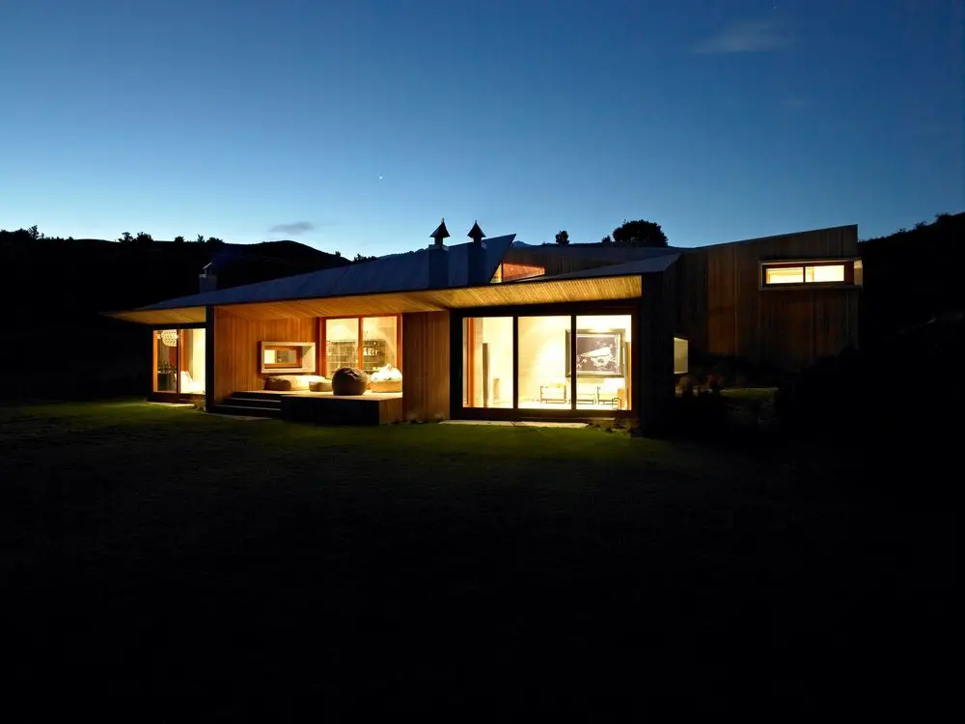



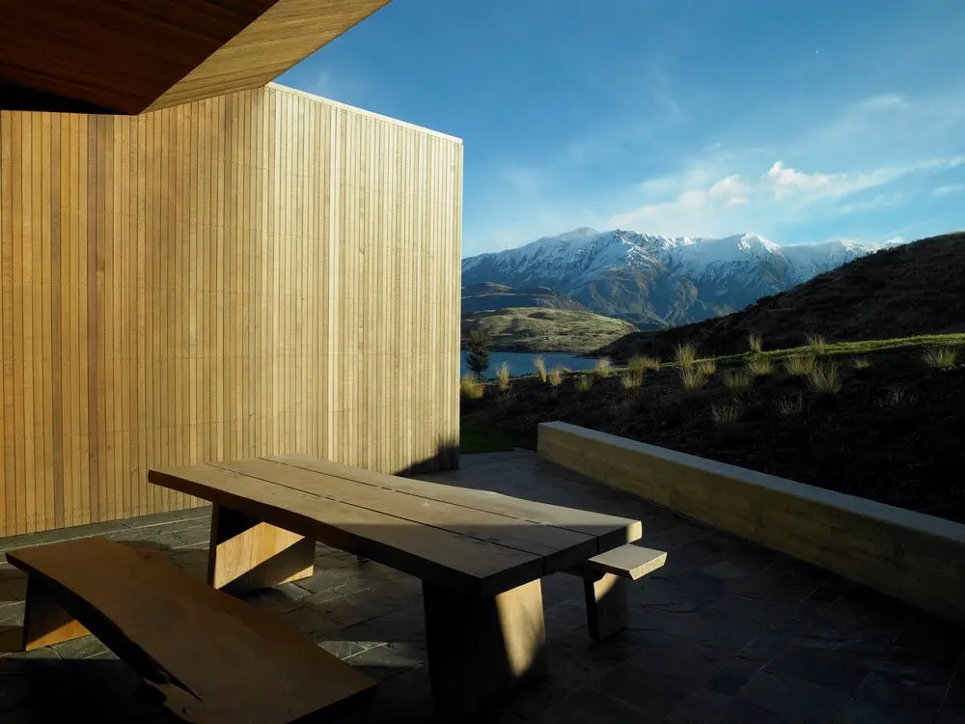
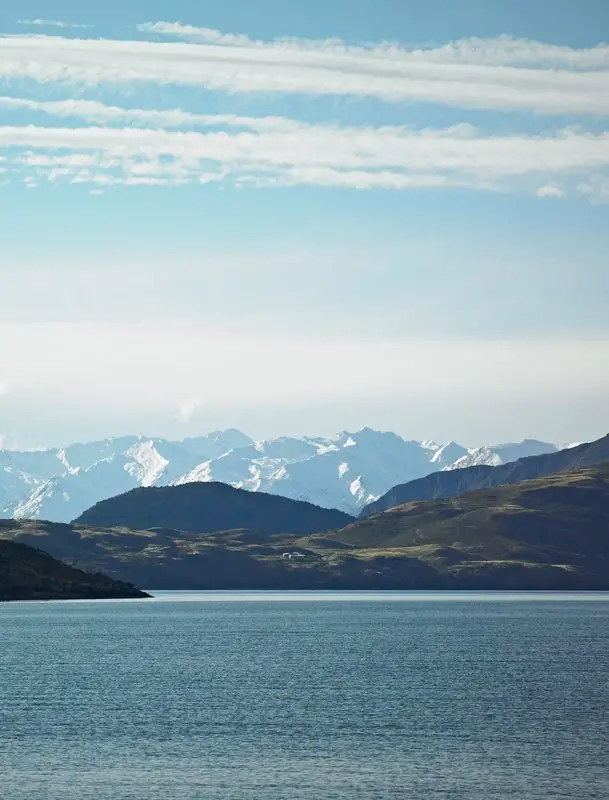
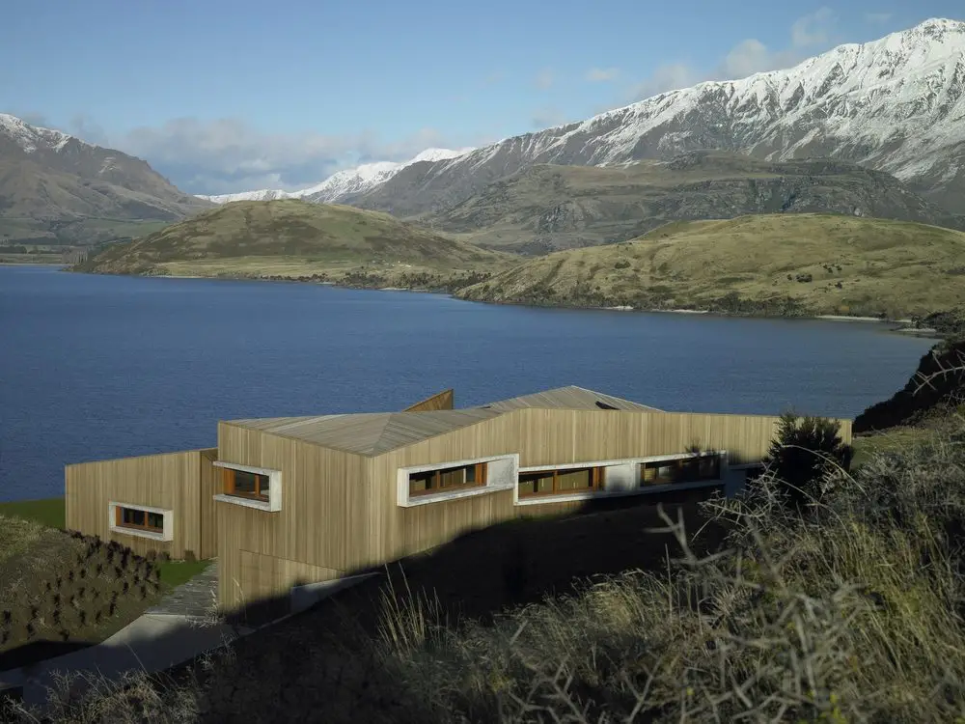
Interior View :
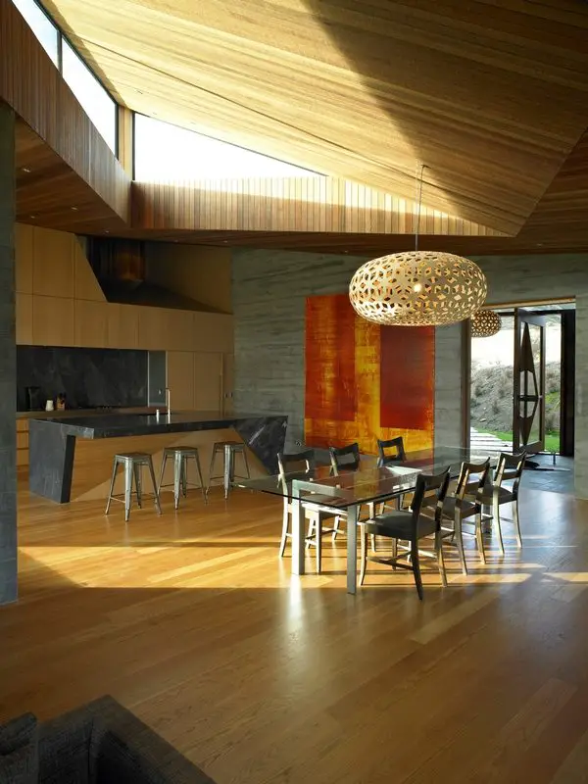
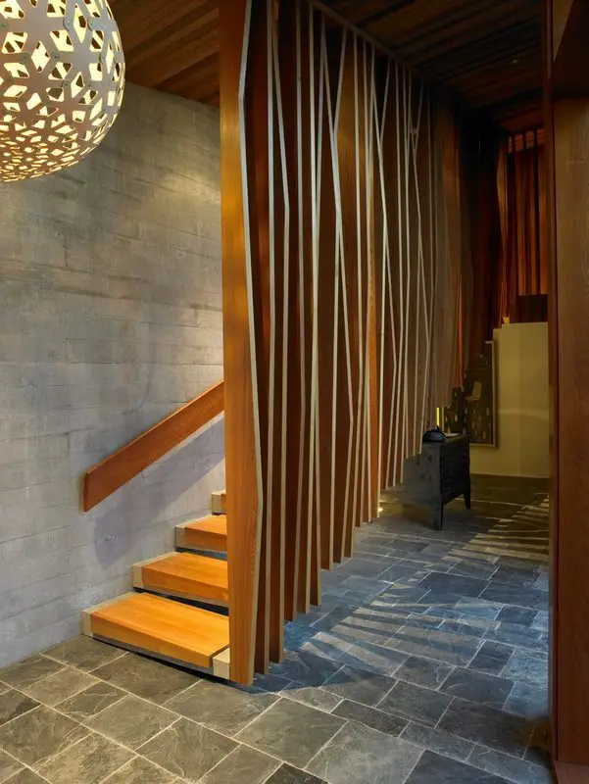
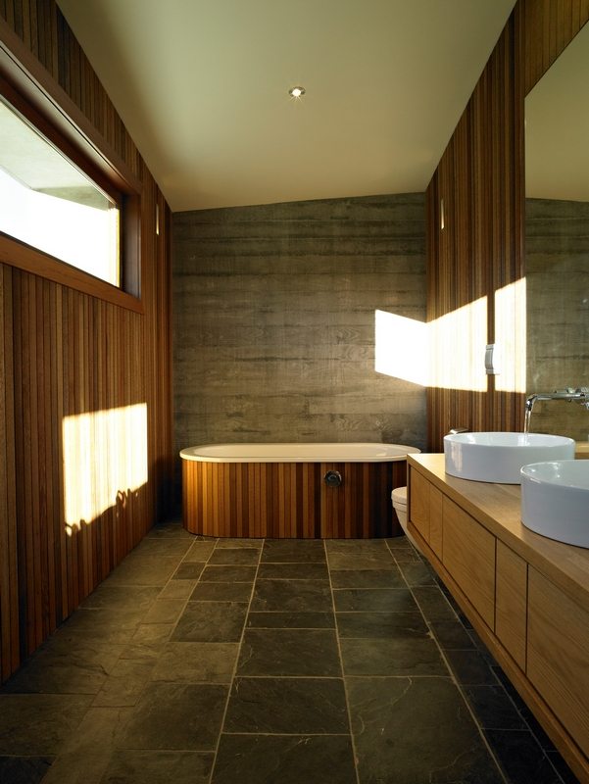

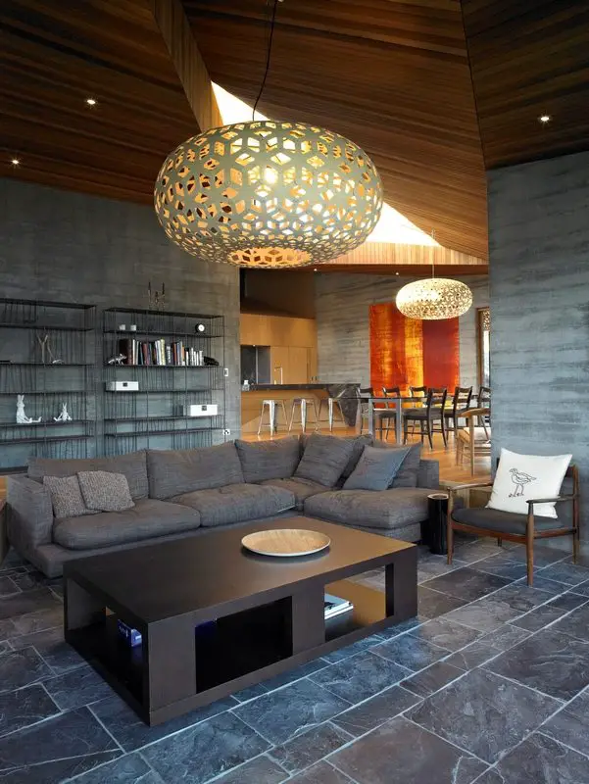
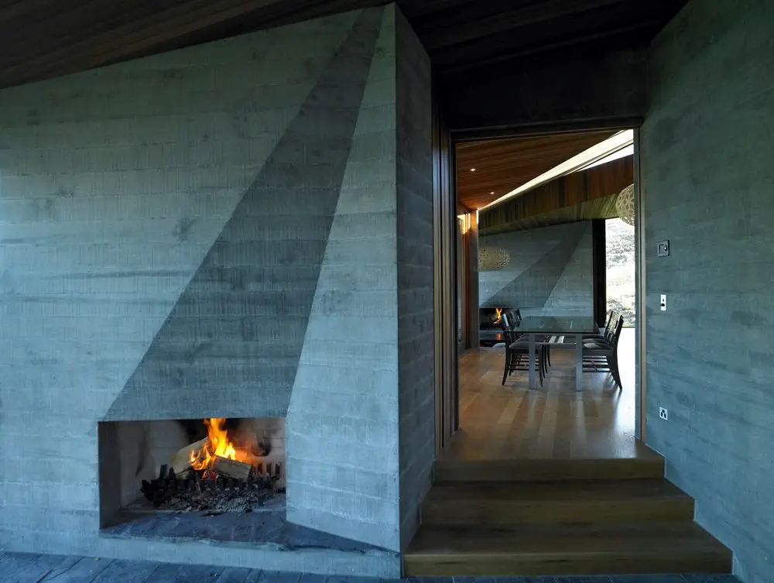
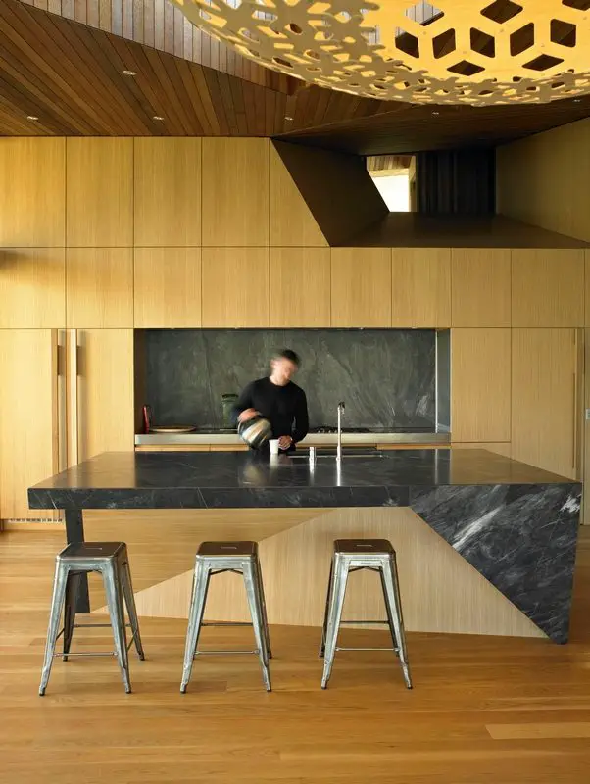
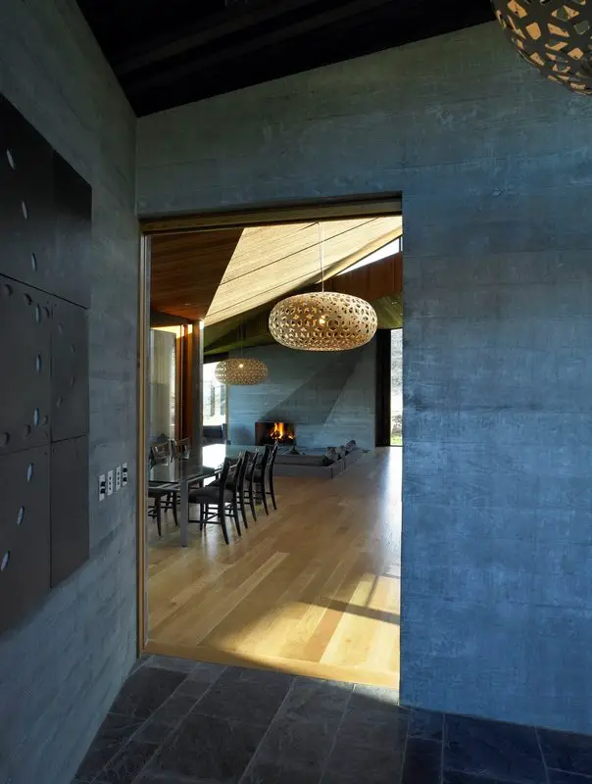
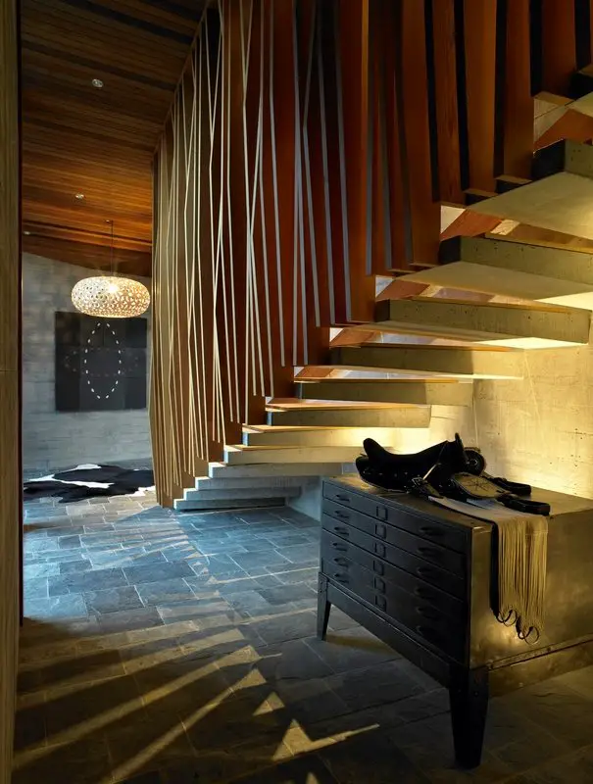
Drawing View :
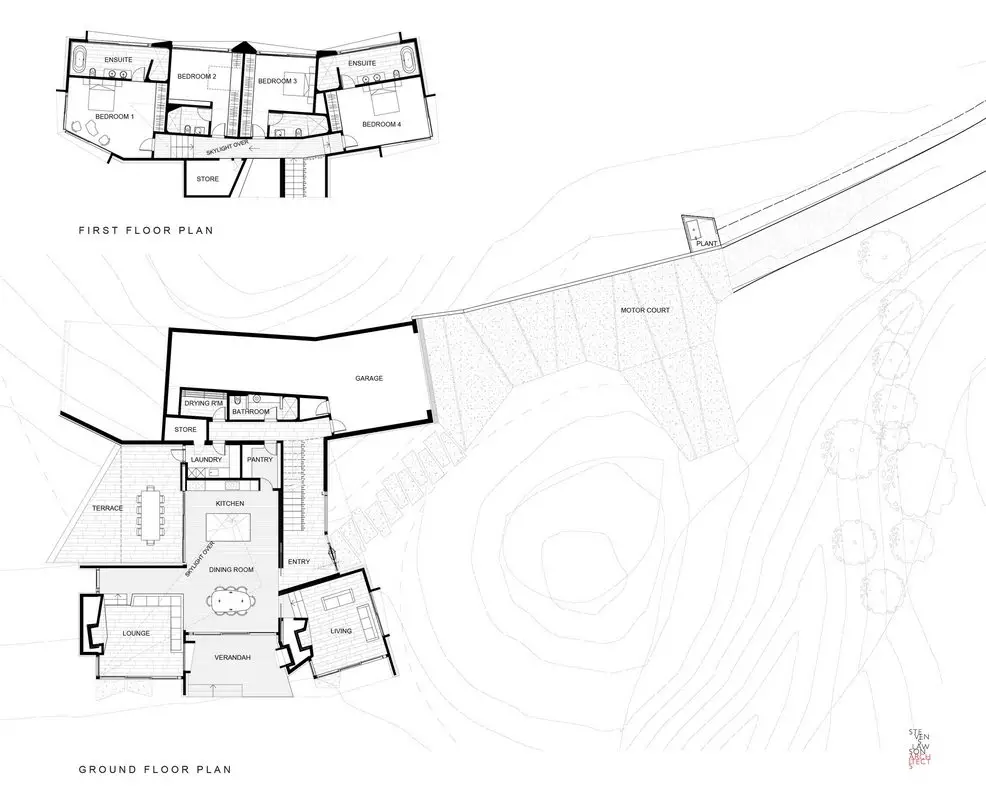
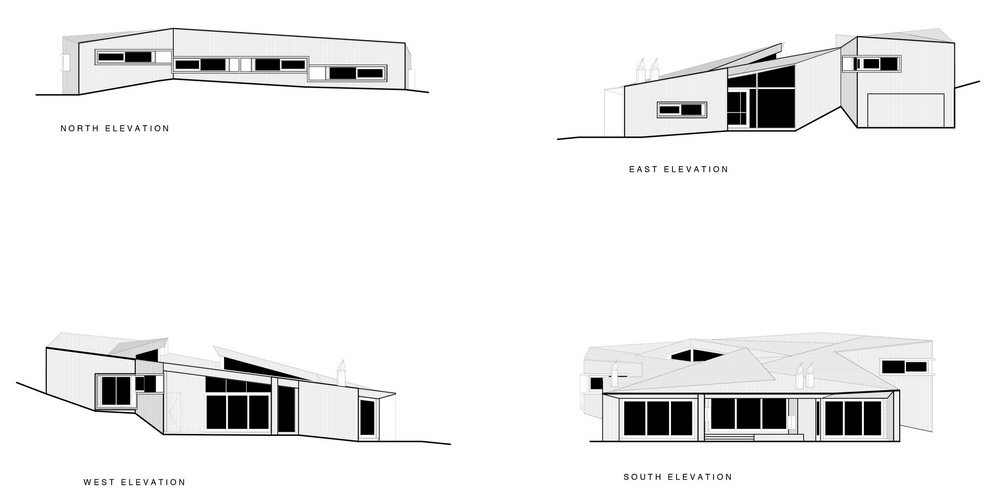

Can’t get enough of New Zealand houses? Fold House should be next on your list!





