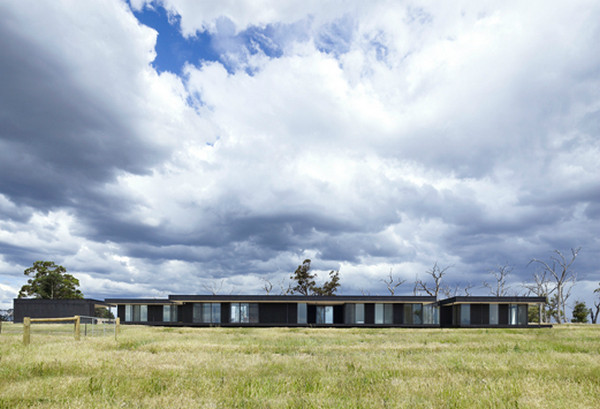Kilmore Victoria Australia – Carr Design Group + Intermode Concept
Total built area including decks: 850 m2 (9,150 sq. ft)
Year: 2008
mod·u·lar
Of, relating to, or based on a module or modulus. 2. Designed with standardized units or dimensions, as for easy assembly and repair or flexible arrangement …
Modular is a concept that allows for the most efficient use of materials and time. The home shown here is 60km north of Melbourne and was completed within 24 weeks of commencement.It comprises two sections along a central spine. The main building contains the living room, dining room, kitchen, study, storage and bedrooms, connected by glazed walkways. A split-level timber deck joins this building to the guest pavillion – living and dining area, two bedrooms and bathroom.

The house site is open with only slight fall. It sits on approximately 500 acres of cattle land within in a paddock previously burnt out by bush fire It’s bounded by a cluster of burnt tree trunks to the south and views to the property’s dam to the north.
The home uses a galvanised steel frame clad with plywood. Wide eaves provide shading during summer months but allow winter light to enter the home.
“Embracing the philosophy of the modular approach, the extensive program for the house was designed into a series of pavilions, some connected by glazed links, others freestanding connected to the main house by decking only.
The form of the pavilions were conceived as free standing elements, darkly clad, to sit as objects within the stark surrounding landscape. The notion of the pavilion was used to create semi enclosed external areas, providing protection from the harsh winds while defining view lines.
Exploring the notion of the pavilions as stand alone objects, the house forgoes the typical notion of ‘front and rear’, instead the pavilions are used to define seasonal areas of dark broody spaces for the cooler months, protected from the elements, with openable light areas for the warmer months to maximise connection with outdoor areas and the cooling breezes.”
The home won the inaugural Belle Georg Jensen Best Residential Interior Award recognising Australia’s most dynamic and sophisticated residential interior
“Our Modular House for Intermode represents the result of our determination to create a simple, modern, modular housing system with the key benefits of a faster, more cost effective build, total flexibility in design and a strong environmental focus. The outstanding recognition of this project to date is exciting not only as a nod to the quality focus and design intelligence behind this work but importantly recognises professional project delivery, reliable client service and proves that a house based on modular components and construction can result in a refined, modern and well built project.”
Click on any image to start lightbox display. Use your Esc key to close the lightbox. You can also view the images as a slideshow if you prefer ![]()






