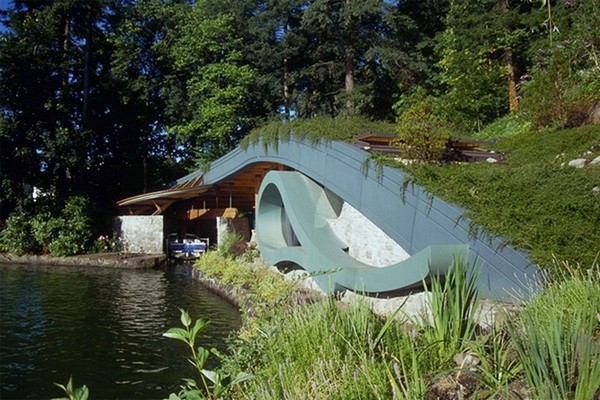Lake Oswego, Oregon – Robert Harvey Oshatz
Designed: – 1993
Completed: – 1995
Robert Harvey Oshatz is a master of organic design. His wonderful use of curved laminated beams results in homes that grow from their environment, rather than sitting in or on it.

The architect’s notes:
“The Gibson’s had an existing boathouse but felt it was a blemish on their property. They wanted to reuse the existing boat stall but build a new boathouse while adding a new studio and study. The driveway to their property is shared with neighbors. The site went from the lake up the hillside to the driveway above. Since the driveway to their property is shared with neighbors, it was decided to build the studio into the hillside. and have a sod roof so the structure would not be noticed as the neighbor drove down the driveway. Mrs.Gibson, an artist, wanted her studio space to have high ceilings and ample natural light. Mr. Gibson, an entrepreneur, wanted a more intimate space to keep track of his business activities. The structure grows out of stonewalls that are shaded by an arching sod roof. The roof is constructed with straight Douglas fir glue laminated beams and fir decking.”
Click on any image to start lightbox display. Use your Esc key to close the lightbox. You can also view the images as a slideshow if you prefer 8-)
Meow Gallery: The gallery is empty.





