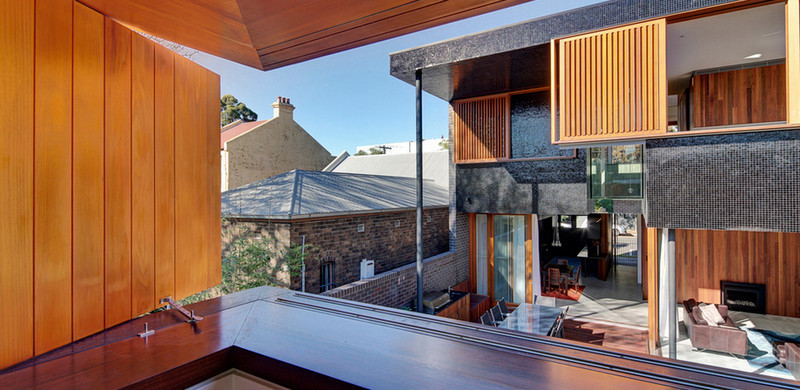Alexandria Sydney Australia – Carter Williamson Architects
Photography: Brett Boardman
Sydney’s inner suburbs were subdivided in the mid to late 1800’s. Little thought was given to the Australian climate or to the needs of those intended to live on these lots – typically low paid unskilled or semi-skilled workers. The lots are small, many are less than 1,500 sq. ft. (138 m2).

Ventilation and light are a major factor when it comes to renovating since many of the homes are row houses with access only from the front and rear. The one big plus is that all of the streets also have a rear lane effectively creating two street access.
By combining an existing, original Alexandria ‘semi” and an adjoining derelict lot, the architects and owners have been able to design and build a home full of light and air. The design cleverly overcomes the restrictions of the narrow lot and even incorporates a full home office/studio over the garage.
Click on any image to start lightbox display.Use your Esc key to close the lightbox. You can also view the images as a slideshow if you prefer ![]()





