Medellin, Colombia – Antonio Sofan
Photography: Carlos Tobon
Built Area: 106 m2 (1.145 sq. ft.)
Situated high in the hills to the east of Medellin is a pristine area called Arvi Natural Park. It is state owned and fully protected against development. Surrounding areas also have strict building regulations. It’s an area where temperatures vary little year around and where both nights and days are very temperate.
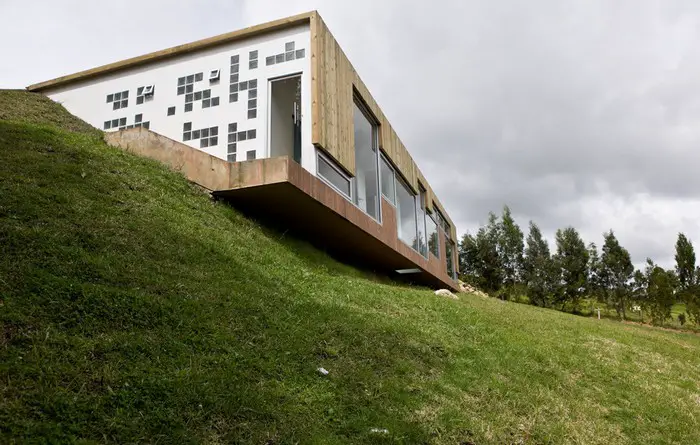
“Rather than trying to make an architectural statement, I opted for complementing the superb view with an almost imperceptible mark to the site. I wanted the natural landscape to continue its course so the house is accessed through a very discrete opening on the roof deck emphasized by a pink mosaic wall. That is all that is perceived from above; therefore I call this view the main façade. As the roof deck folds down in sections stopping at different heights the scenery façade gets generated framing different views along a linear circulation path.
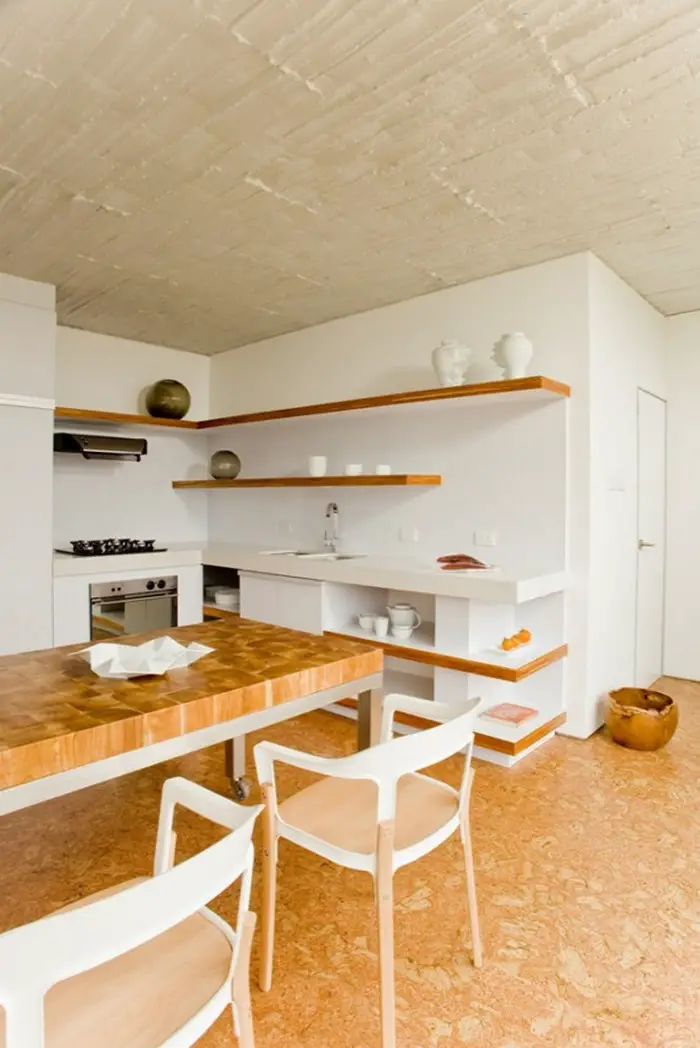
It’s all about helping nature to move with the architecture form. I think I have achieved that with the use of materials and the way one articulates with the next in progression.
The house is roofed with a waterproofed very thin and slightly sloped concrete slab. Disposable bamboo boxes were arranged on a brick pattern and used to form the underside of the slab while it was being poured. That is a very traditional method of casting concrete in the area while it provided an incredible ceiling texture. Storm water is collected to the back of the roof deck against the slope of the hill in a concrete channel drain which runs the width of the house. The pressure treated wood deck system simply sits leveled on the concreteslab. Planks are separated so the water filters through and drains down.
Interior details are very simple. All walls inside are painted white and the ceiling is painted a very light shade of cool gray. Doors are flush to the walls creating a monolithic impression. The bathrooms needed to express dynamism and movement as well. Their walls are tiled with white and three shades of blue glass mosaic creating a pattern of tiers running in the same direction with all the rest of the materials. The same effect is reinforced with the narrow mirror glass which folds up to the ceiling. Four blocks of end grain cut teak make the top of the wall hung vanity on which a vessel sink rests leaving cleanable floor space underneath. The shower and bath glass sliding doors are silk screened with a digital photograph of a water splash.
Closets have no doors. Instead a reclaimed wood beam hides the curtain rods from which Dupioni silk drapes are hung.”
Click on any image to start the lightbox display. Use your Esc key to close the lightbox. You can also view the images as a slideshow if you prefer.
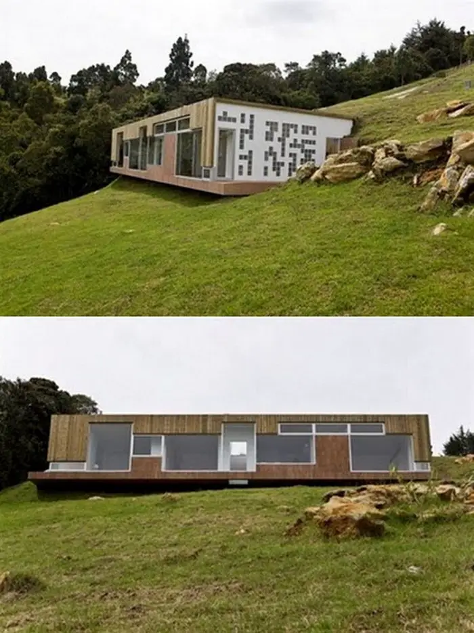
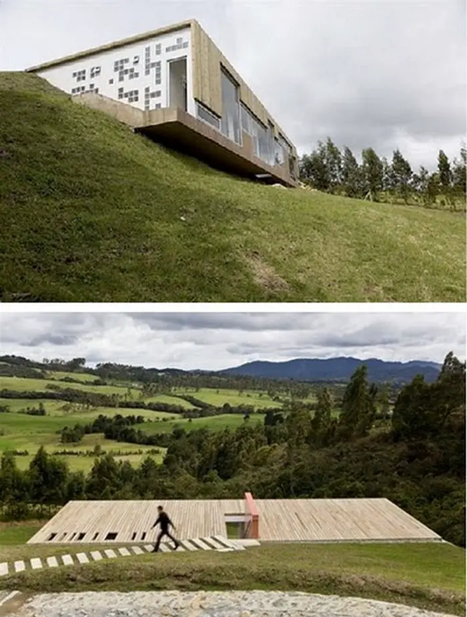
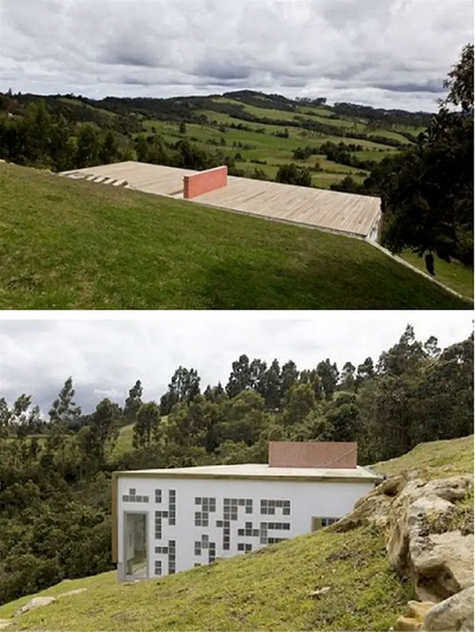
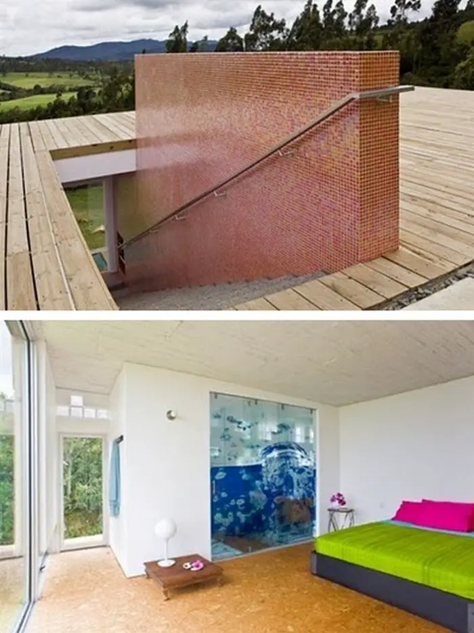
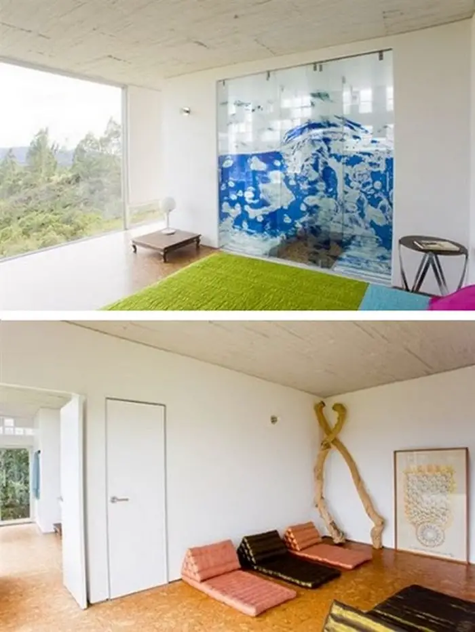
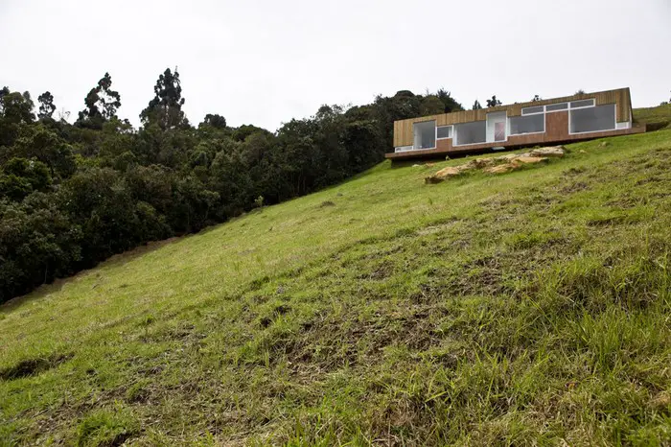

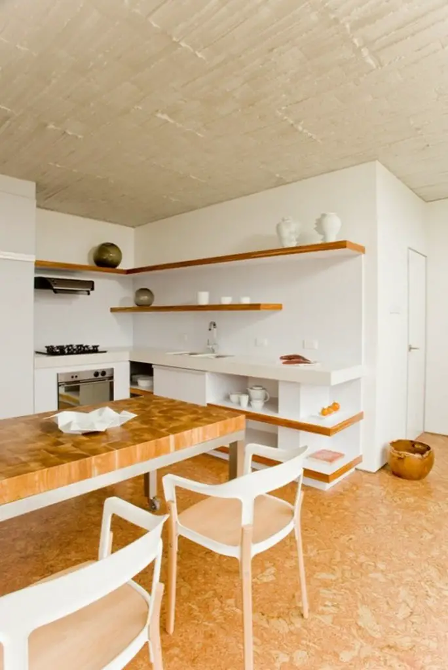
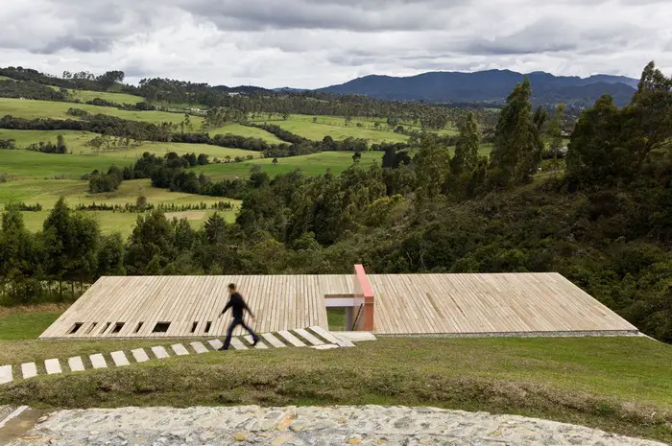
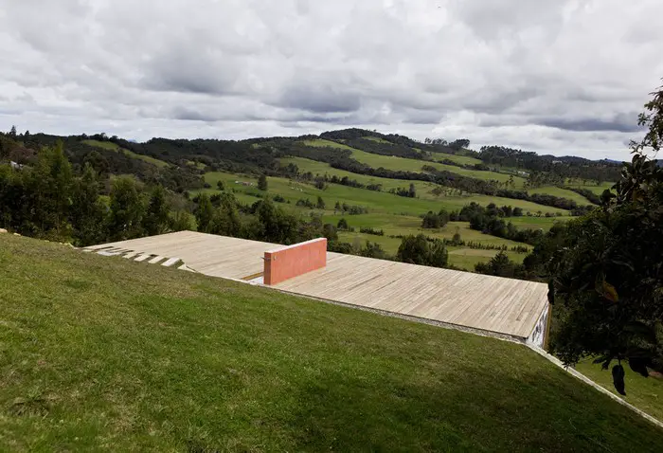
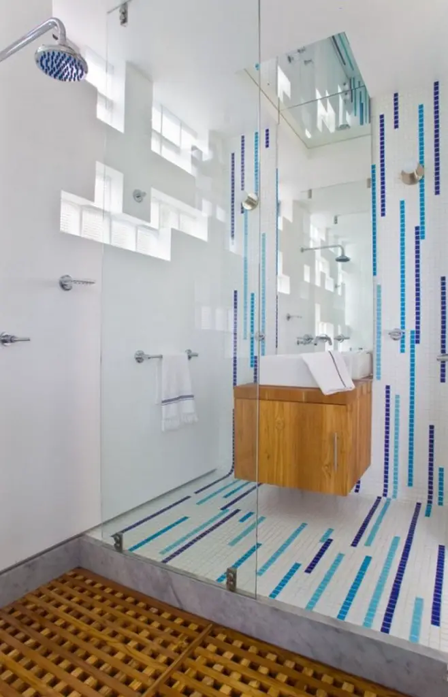
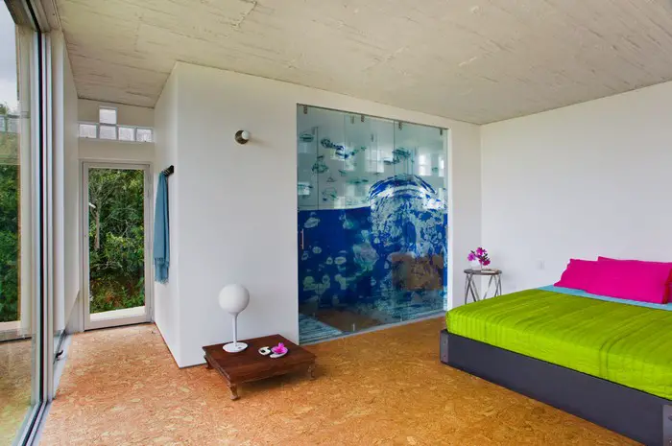
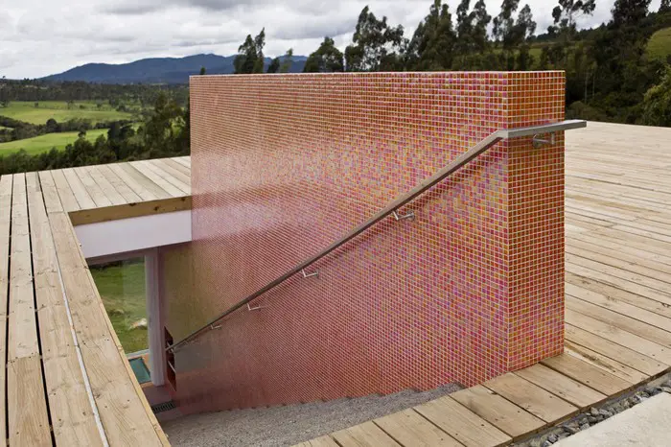
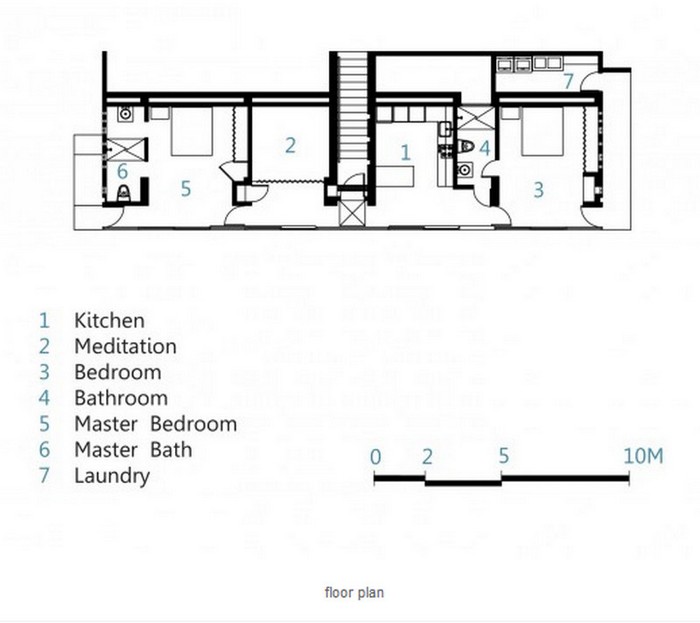
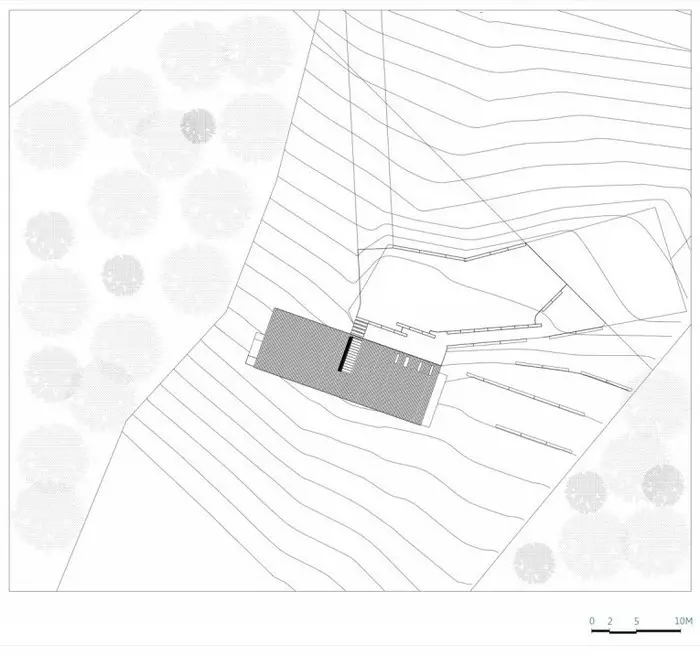
Want to see something really different? Try London’s Archway Studios…





