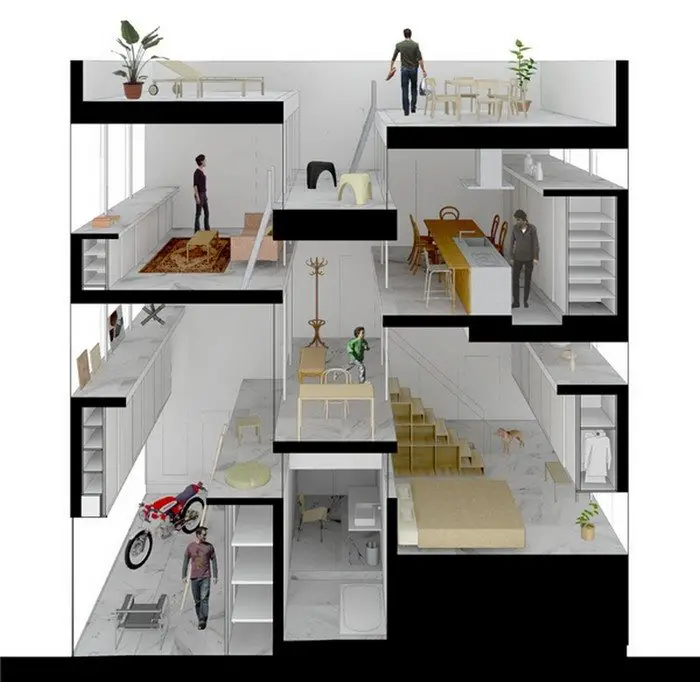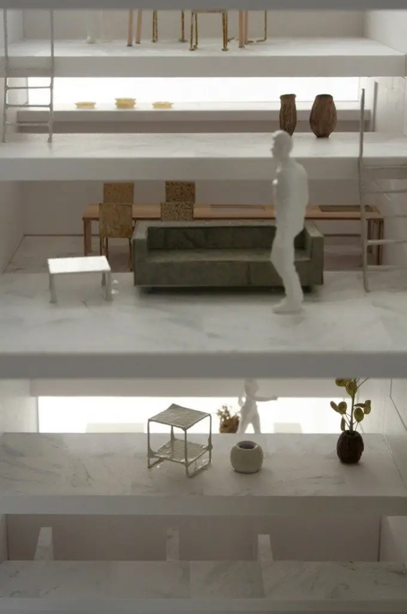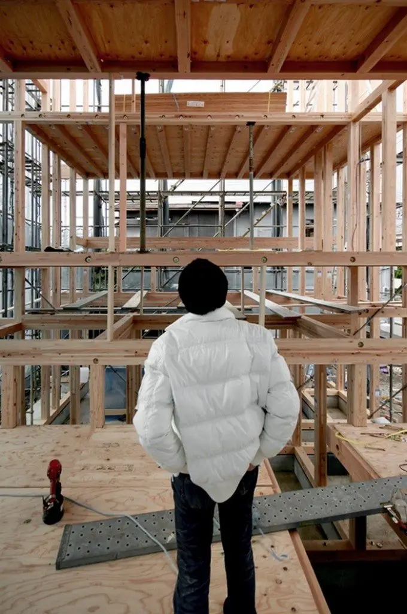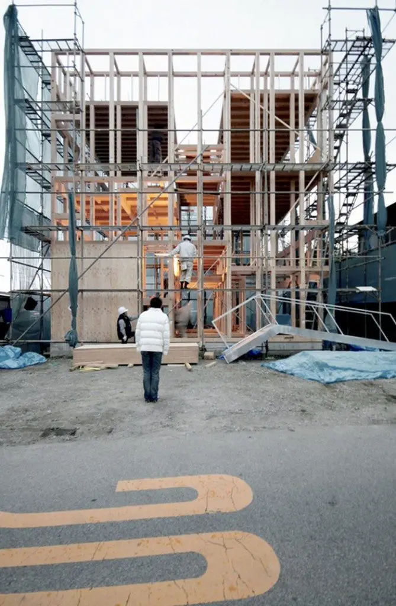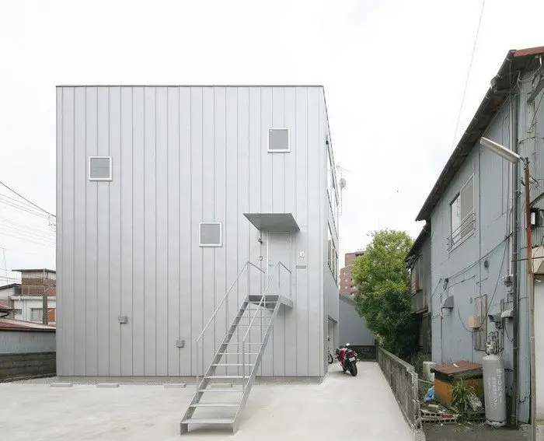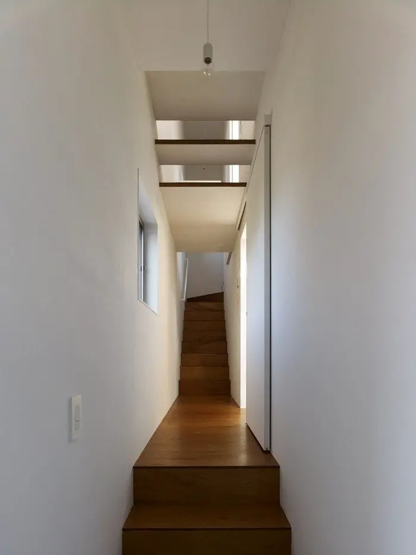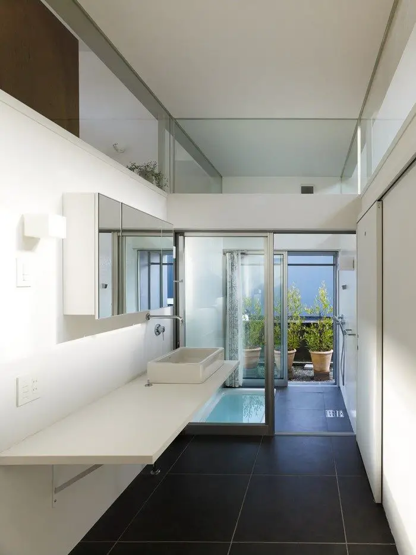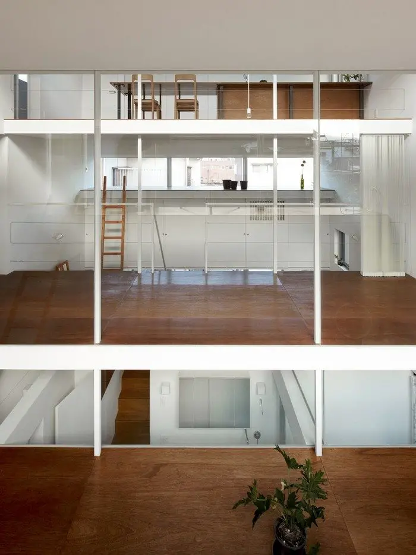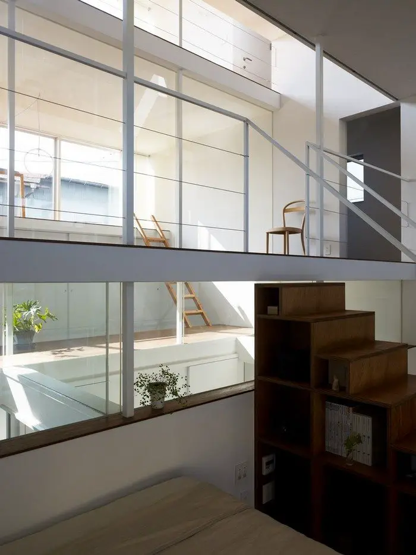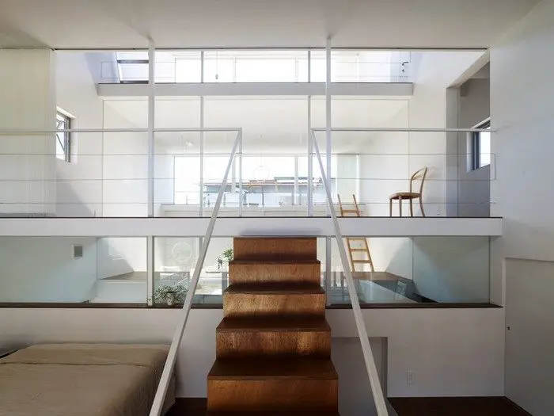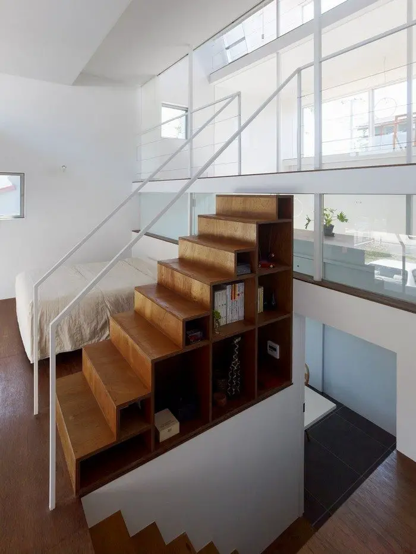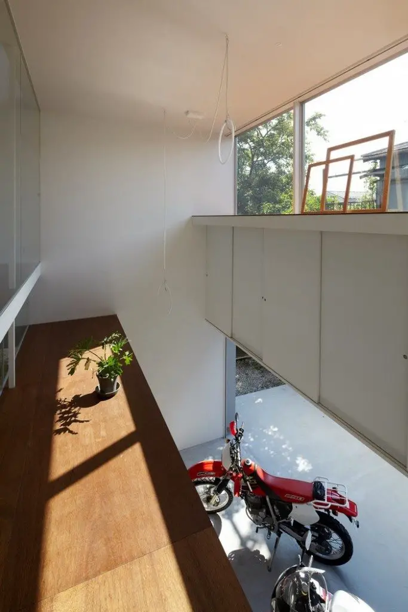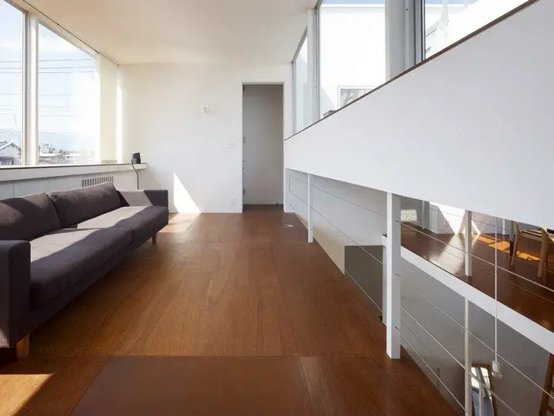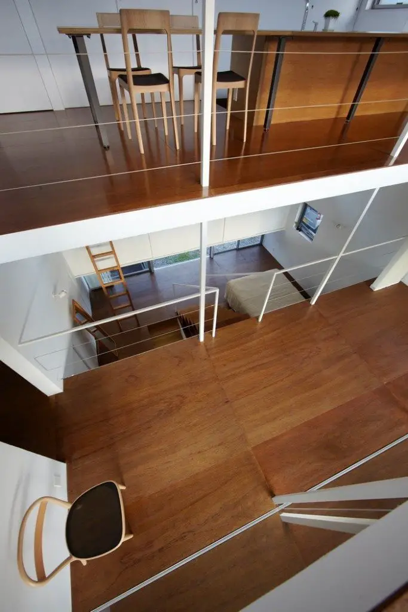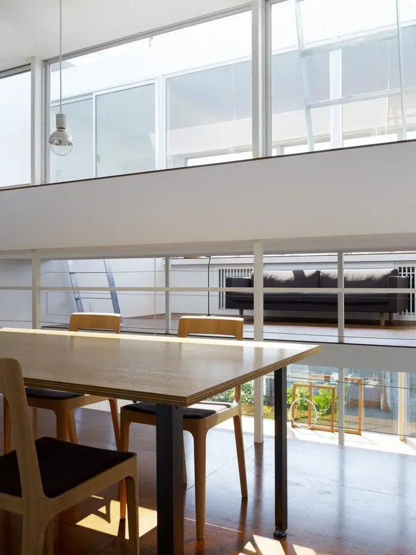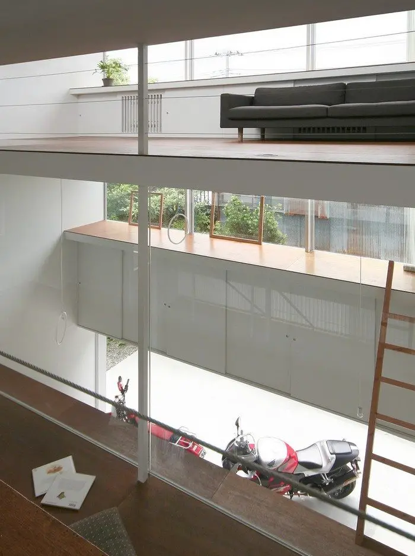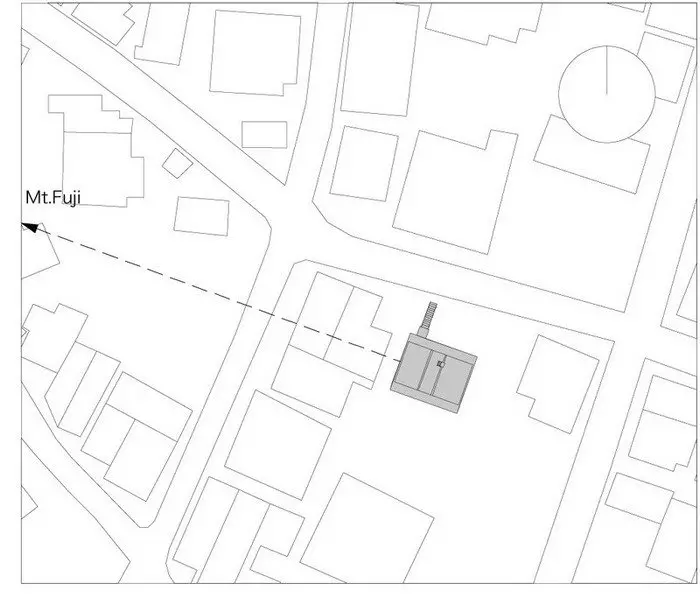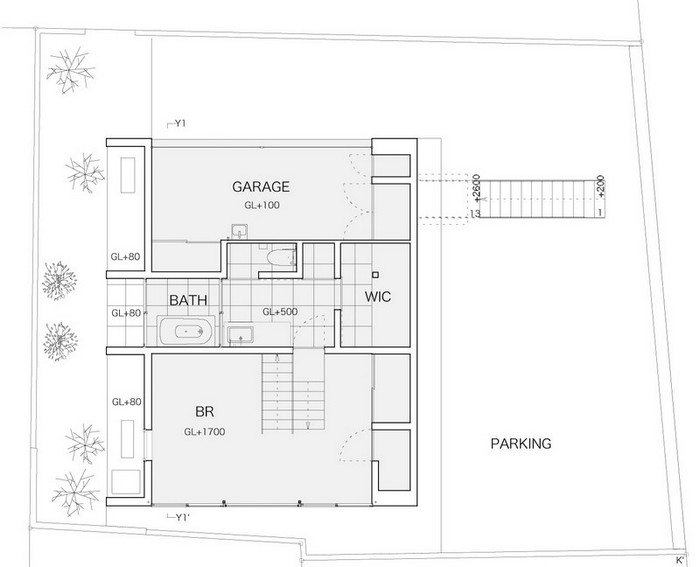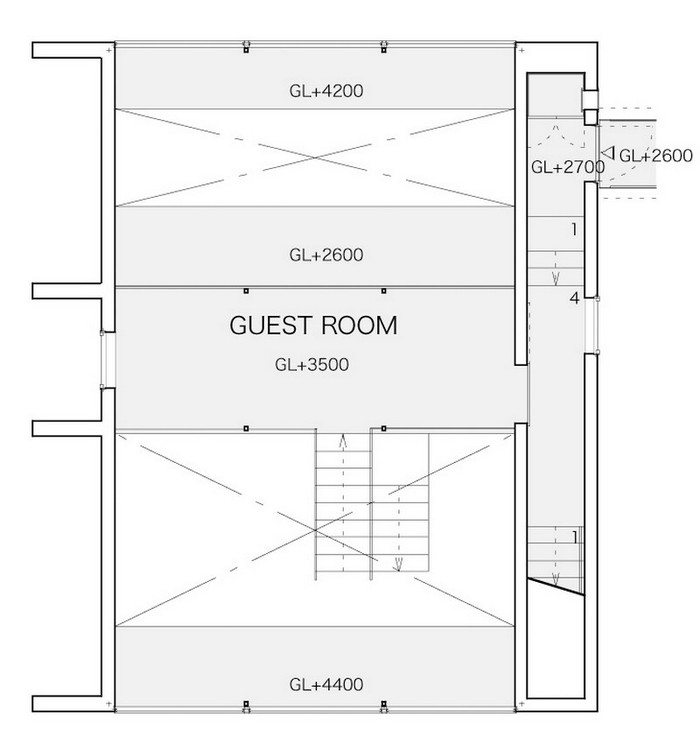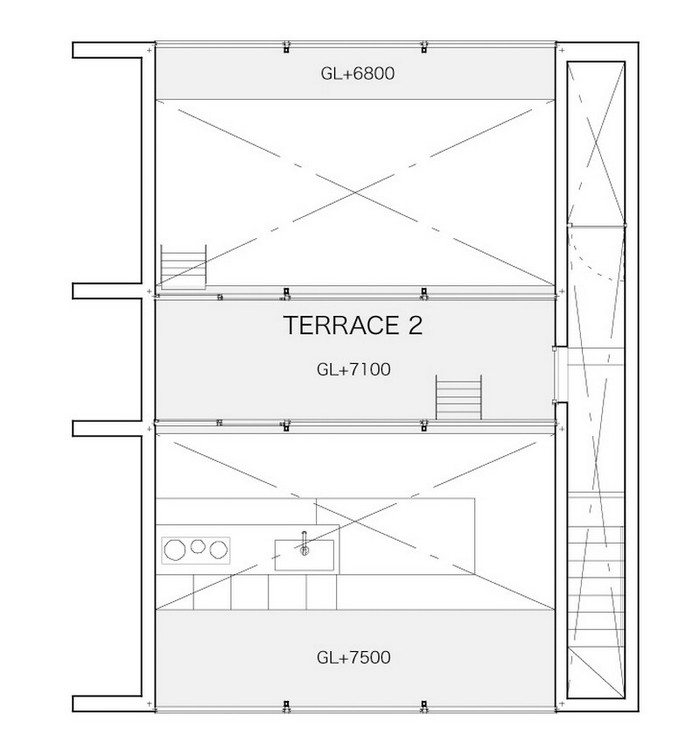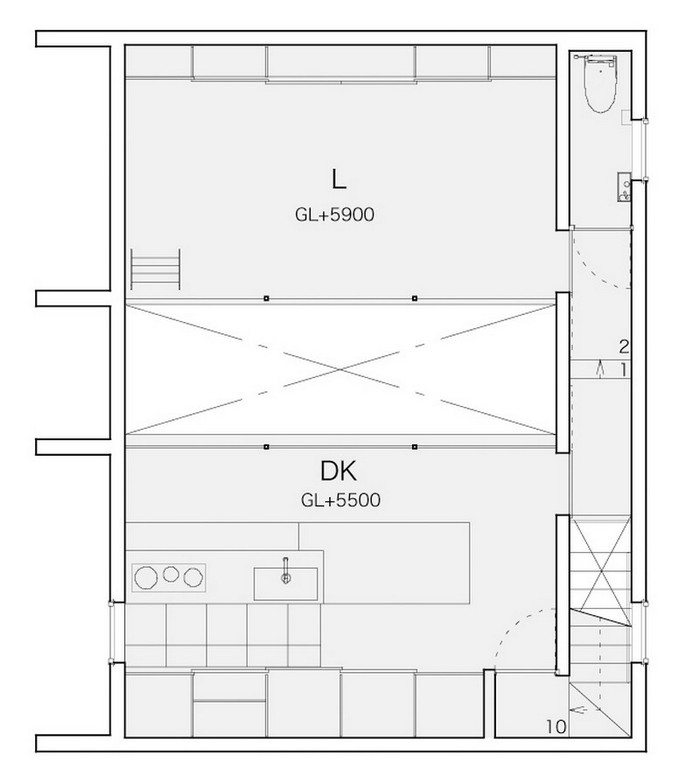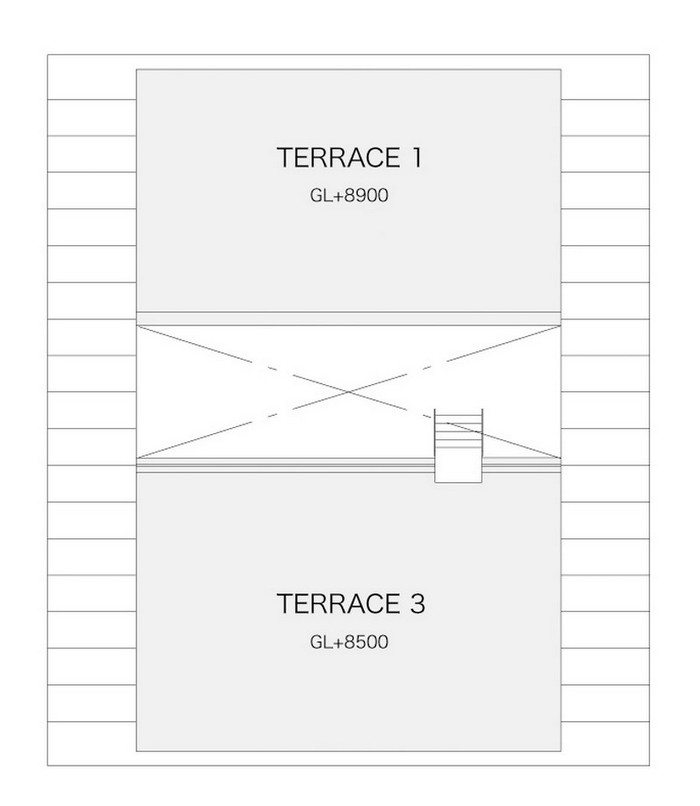Gotenba, Shizuoka Japan – Kochi Architect’s Studio
Built area: 115.5 m2 (1,247 sq. ft.)
Year Built: 2011
Photography: Daici Ano
This is one of the more ‘out there’ designs we have come across. There are nine distinct levels in this small home. While our initial reaction was muted, our enthusiasm grew as we read the architect’s notes. Yes, we’re the first to agree that the home may not be child friendly, however, look closely for the glass partitions in some areas.
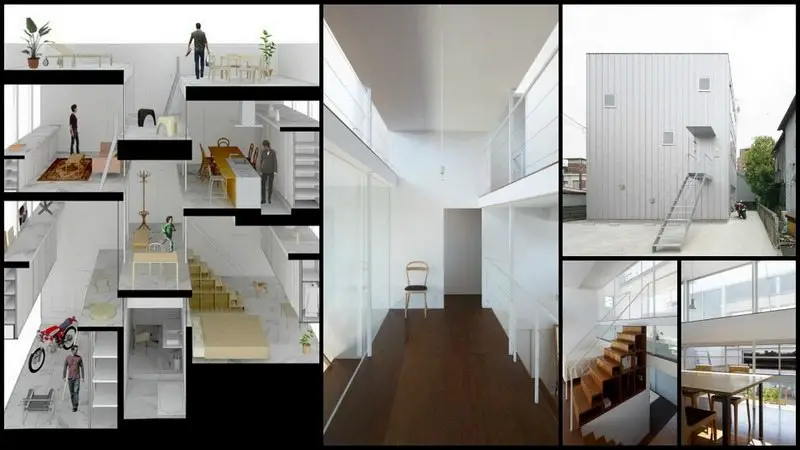
We’ll leave it to the architect, Kazuyasu Kochi, to explain the rationale…
Le Corbusier’s “Dom-Ino system” which enable to have maximum floor has spread all over the world. But repetition of the floor divide a space and makes monotonous section. There is a common problem about a small residence, the floor divide the space strongly, and we lose relationship between 1st floor and 2nd floor.
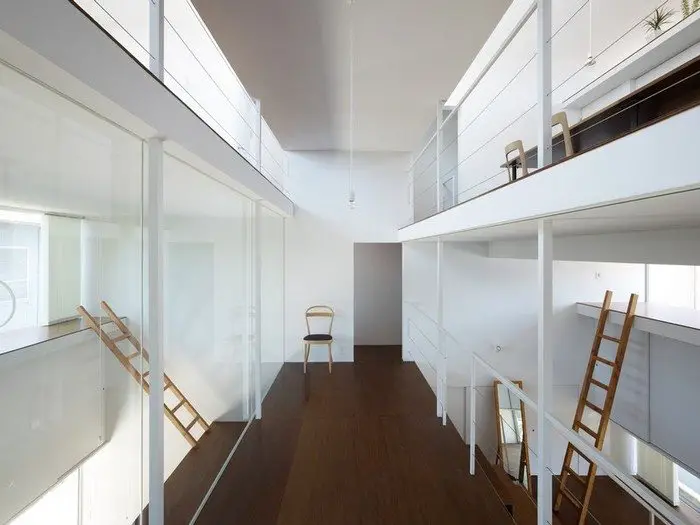 On the other hand, Le Corbusier said that the architecture is three dimensional relationship in ”Five points of architecture” . “Pilotis” makes relation to downward, “Free planning” “Free facade” and “Ribon window” makes relation to horizontal space, “Roof garden” makes relation to upper space. but he didn’t say “free section”. Because “Free planning” and “free section” are opposite concept, as you can see Dom-Ino system.
On the other hand, Le Corbusier said that the architecture is three dimensional relationship in ”Five points of architecture” . “Pilotis” makes relation to downward, “Free planning” “Free facade” and “Ribon window” makes relation to horizontal space, “Roof garden” makes relation to upper space. but he didn’t say “free section”. Because “Free planning” and “free section” are opposite concept, as you can see Dom-Ino system.
In the start of this project, I think about “free section” to make three dimensional relationship of the space. I renovated the drawing of Dom-ino with sliding the floor up and down, and with keeping position of post. The section looks like “Amida-kuji” which is very popular lot in Japan. When we draw “Amida-kuji”, at first we draw vertical line (post), then we draw horizontal line (floor) freely. That is the same way to design of Amida house. This project began as a renovation of Dom-Ino system.
 The site located in residential area in Shizuoka prefecture in Japan. There is the view to Mt.Fuji which is the highest mountain in Japan behind westside neighbouring house (H=6.5m). At first I put living floor on 6m hight. 14 floors are studded at random in a box. Each floor have different function and different height, dining kitchen, bed room, bike garage, and display space etc. Some floors have a view to Mt.Fuji, some floor are connecting to the ground, some floor are open to the sky. Various scenery of space are layered in one space, and It makes a kind of high density scenery of life.
The site located in residential area in Shizuoka prefecture in Japan. There is the view to Mt.Fuji which is the highest mountain in Japan behind westside neighbouring house (H=6.5m). At first I put living floor on 6m hight. 14 floors are studded at random in a box. Each floor have different function and different height, dining kitchen, bed room, bike garage, and display space etc. Some floors have a view to Mt.Fuji, some floor are connecting to the ground, some floor are open to the sky. Various scenery of space are layered in one space, and It makes a kind of high density scenery of life.
There is no wall which divide a space in interior. There is the entrance in the middle of the height of the box. Public spaces – Living, Dining, Kitchen, Terrace) are located on upper levels while private spaces – the bedroom and bath room, are located in lower spaces. A guest standing in the dining or living spaces can’t see the private bath room.
Our summary is that it’s very different but it works very well for a single person or couple with the occasional guest. You can leave your thoughts in the comments section of each image.
Click on any image to start lightbox display. Use your Esc key to close the lightbox. You can also view the images as a slideshow if you prefer ![]()
